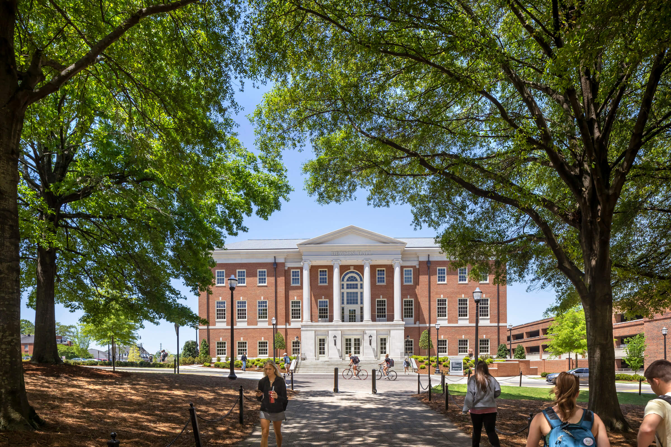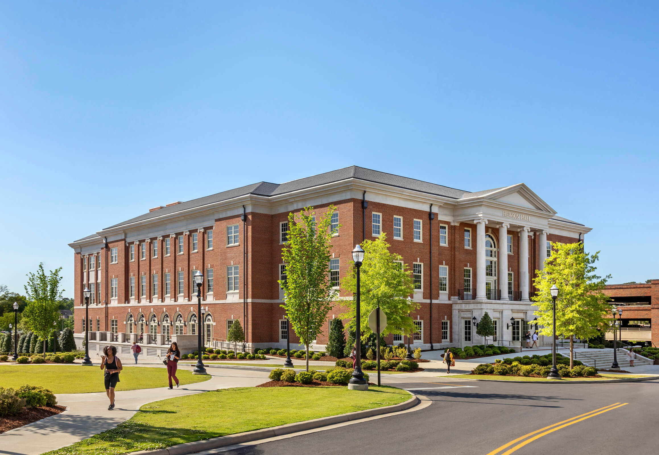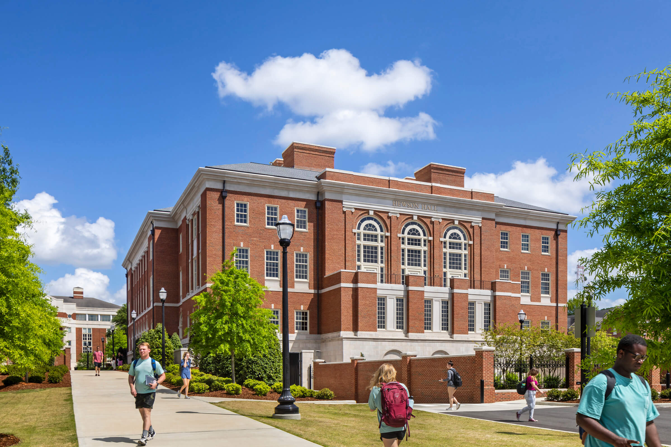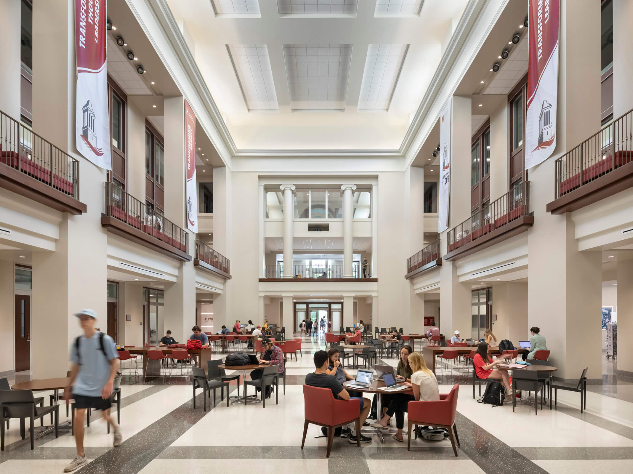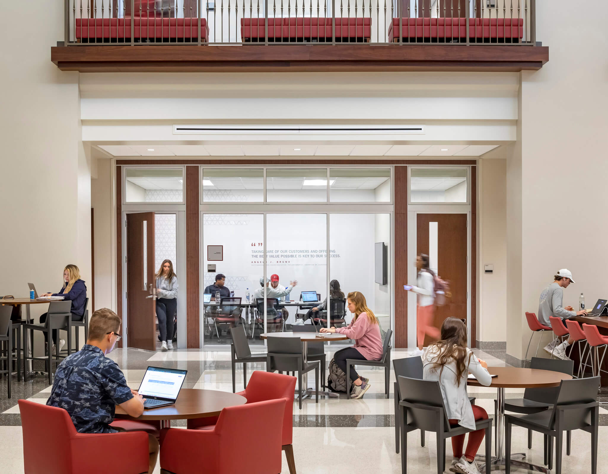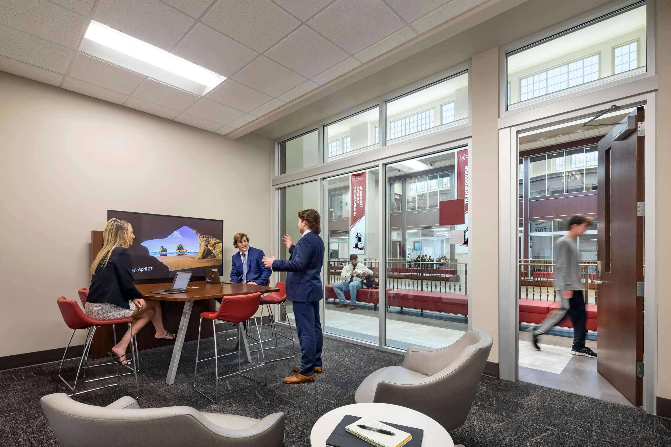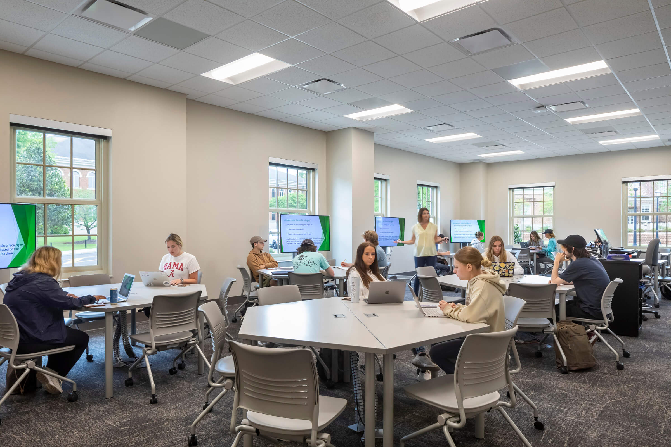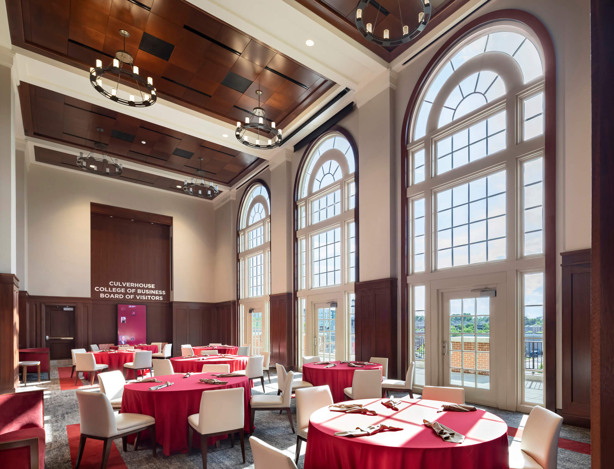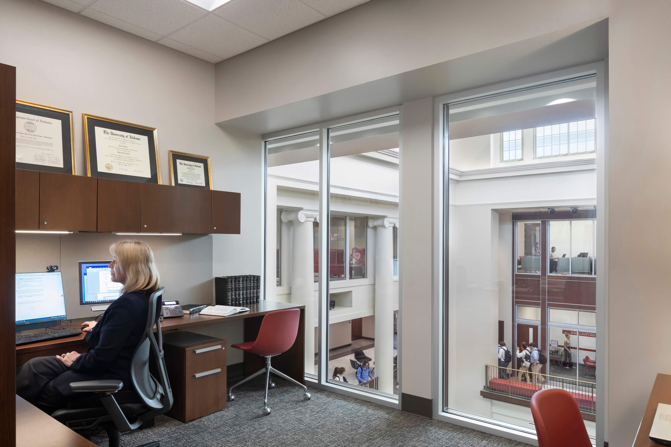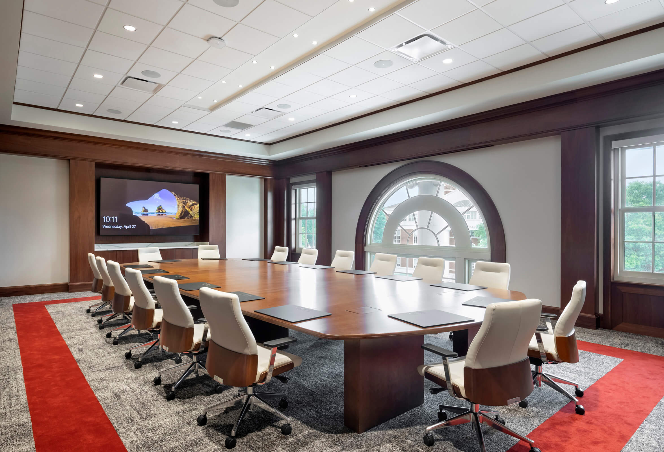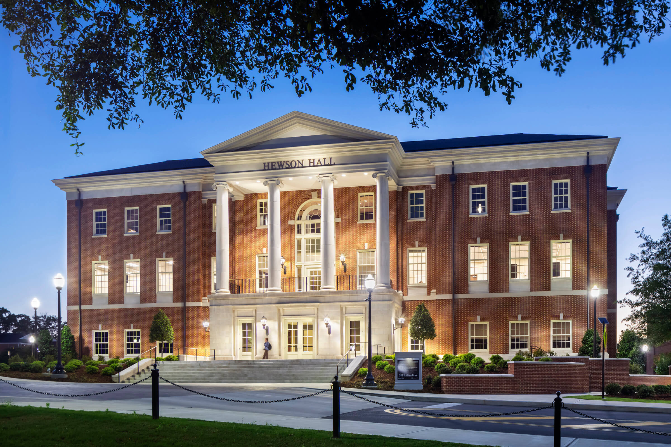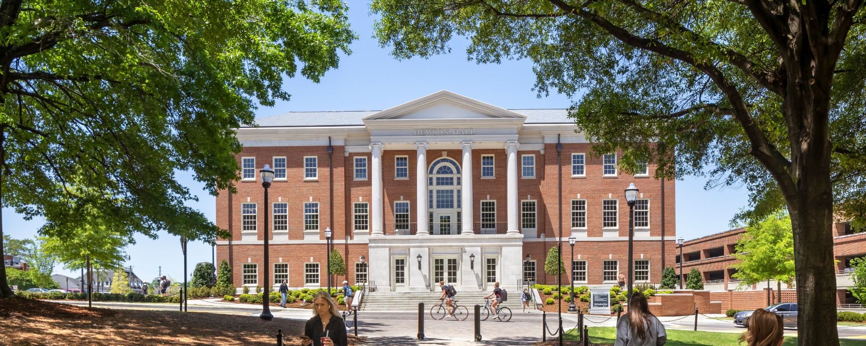
Hewson Hall, Culverhouse College of Business
Hewson Hall is a transformative addition to the Culverhouse College of Business, establishing a new heart for the College that is on par with the very best business school facilities in the country. Located on a vacant lot west of Bidgood Hall and Bruno Library, the new facility sits at the head of what has become a cohesive Culverhouse campus, with a direct axial connection to the main historic quad of The University of Alabama. The 108,000 square foot building is centered around a three-story Main Commons – a light-filled, dynamic space that is designed to connect faculty, staff and students. The architecture of the building embraces the rich history of The University of Alabama’s campus, and introduces contemporary touches to the interior that reflect the forward-thinking philosophy of business education.
The Facility is designed to foster collaboration at every corner by offering open common areas, team rooms, informal gathering zones and unique group-focused learning environments. The first floor, entered from the east, is home to the 5,000 square foot Main Commons that is surrounded by a range of classrooms types, a large multipurpose space and a café that opens to a southfacing terrace. The ground floor, entered from the west, houses the building’s largest classrooms, including 125 and 350-person lecture halls. The second floor offers quieter gathering spaces, several classroom types and a signature double-height Quiet Study and Exhibition Space. The third floor, comprised mainly of offices, is lined with nooks for informal gathering and features a magnificent board room with views toward the University Quad.
The New Building embraces distinct outdoor spaces on all four sides and at multiple levels. On the east is a main entry terrace that culminates a pedestrian axis linked directly to the University Quad, as well as a second-floor balcony within the portico. The north offers an entry that opens to a new pathway connecting historic campus with future development across Campus Drive. The area west of the building cleverly downplays building service and loading functions and offers a ground-level patio as well as a second-floor balcony off the signature Quiet Study and Exhibition Space. Finally, the south-facing terrace, connecting the first-floor Café to West 4th Street pedestrians, offers a wonderful outdoor space to the University with views toward a proposed green space and Bryant-Denny Stadium beyond.
Central to the programming of the New Building is a holistic planning approach that carefully considers the future distribution of space types across Bidgood Hall, Alston Hall, Bruno Library and the New Building. Hewson Hall introduces new program to the College in a way that is thoughtfully balanced to sustain the energy and vitality across each building, offering a cohesive Campus that the school will grow in to for decades to come.
