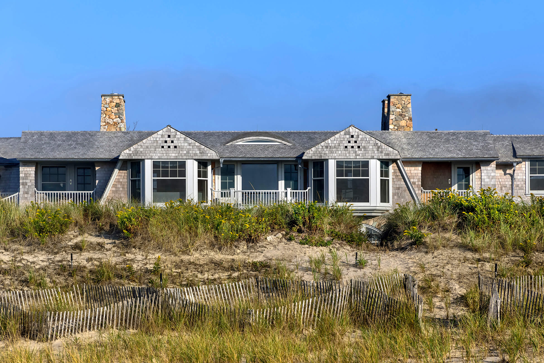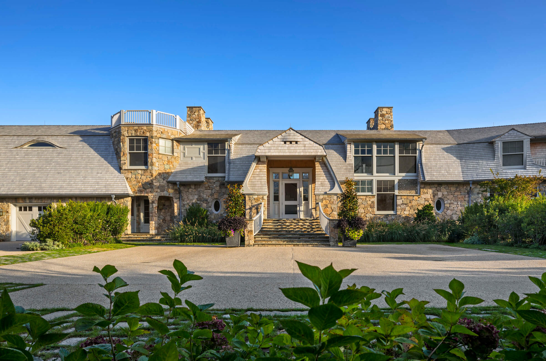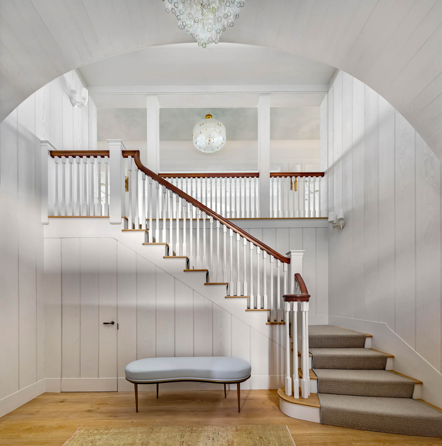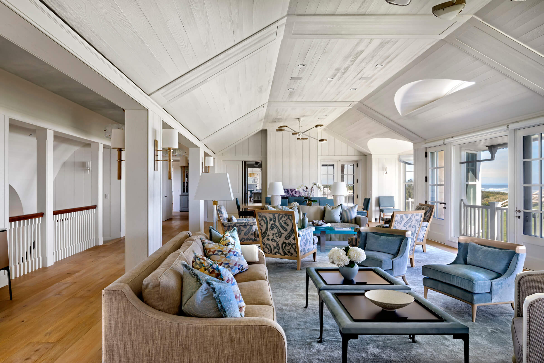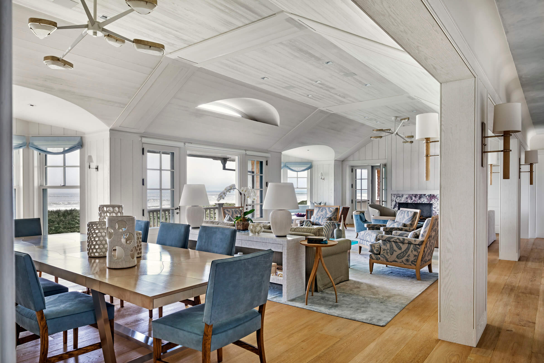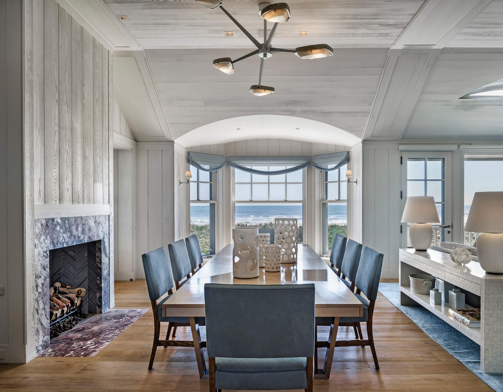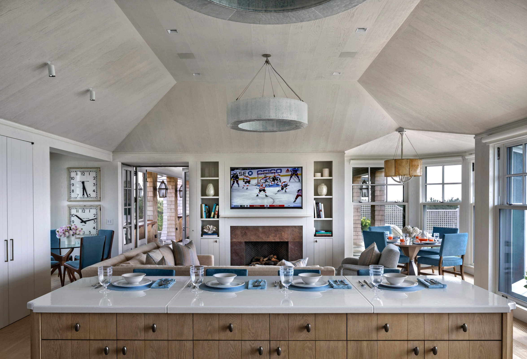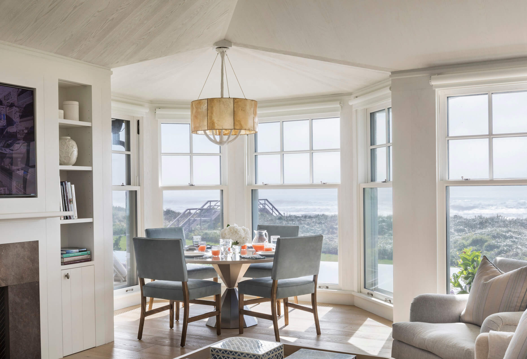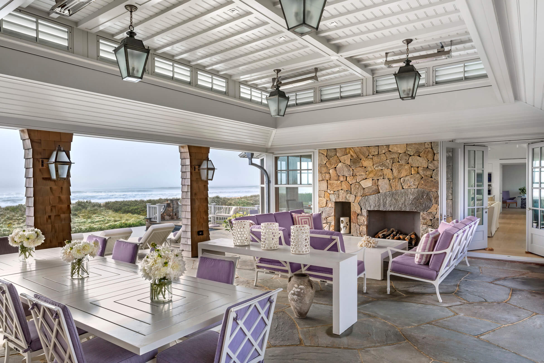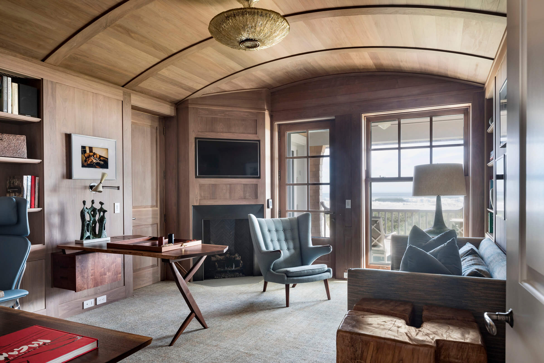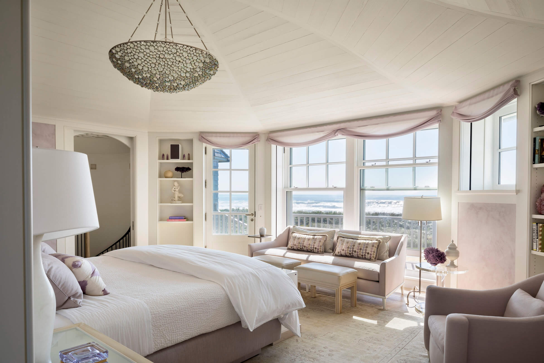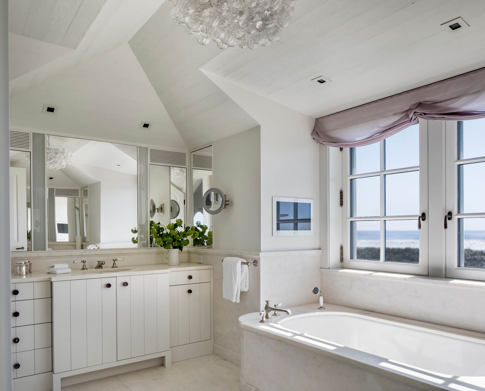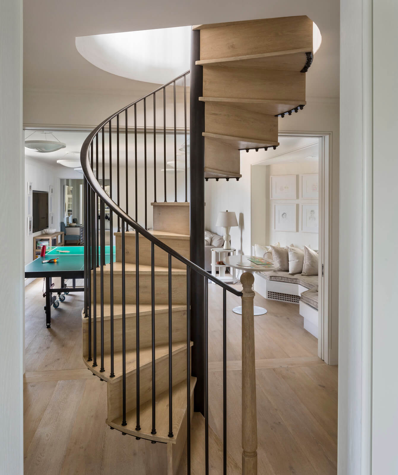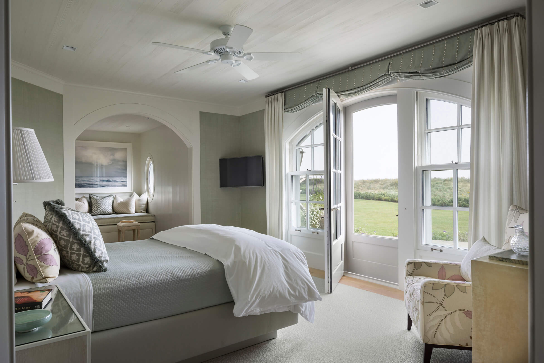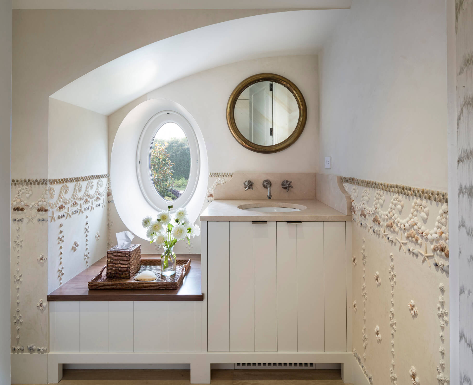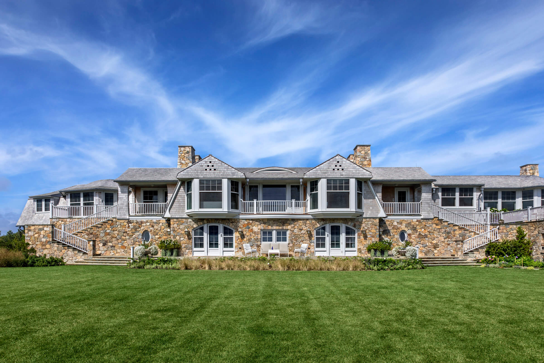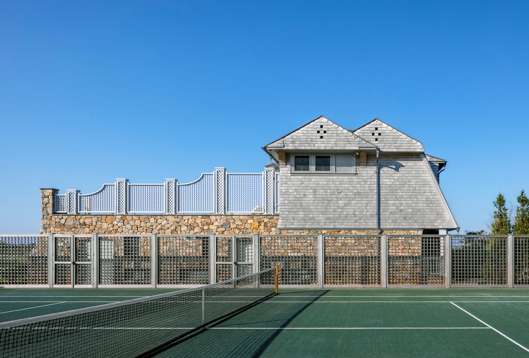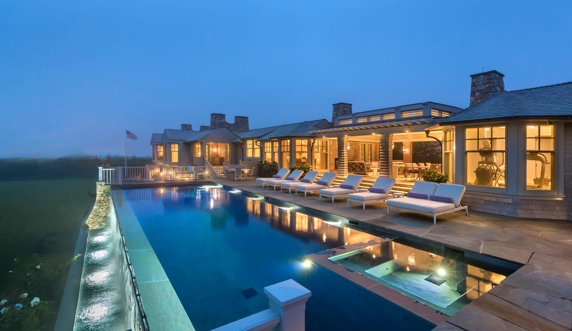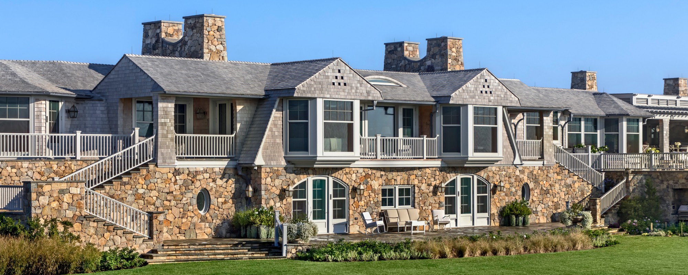
House on the Northeast Coast
Set landward of an established and protected dune, this shingled cottage – completed in 2017 – is a veritable “upside down” house whose principal rooms are elevated to command unobstructed views of the ocean. To ease the ascent from the drive to the main living level, a sequence of generously scaled steps leading up to the main entry porch, and from the foyer within to the second floor, lends a bit of processional ceremony to the everyday act of entry.
At the head of the interior staircase, a long gallery serves as the spine of the house, opening laterally at the west end to a combined living/dining room, and at the east end to the kitchen and family room. At the Primary suite, the plan is subtly cranked as a means of relaxing the length of the house, of providing privacy against a neighboring property and of improving the view towards the beach and sea. Secondary stairs descend from the gallery to the first-floor guest and children’s bedroom suites, a playroom/movie room, and service and support areas.
Zoning and environmental constraints informed our long and low design whose narrow footprint allows for natural cross-ventilation in most parts of the house. As the entirety of the second floor is enveloped within a low-slung gambrel roof – albeit punctuated by a rhythmic arrangement of towers and dormers – the perceived height of the structure is scaled down from its actual two-and-one-half storeys, to one-and-one-half.
Historic precedents include the rambling rubble stone and shingle cottages of such architects as Grosvenor Atterbury, Wilson Eyre and Bruce Price – in particular, Atterbury’s Robert Weeks de Forest house in Cold Spring Harbor (NY).
