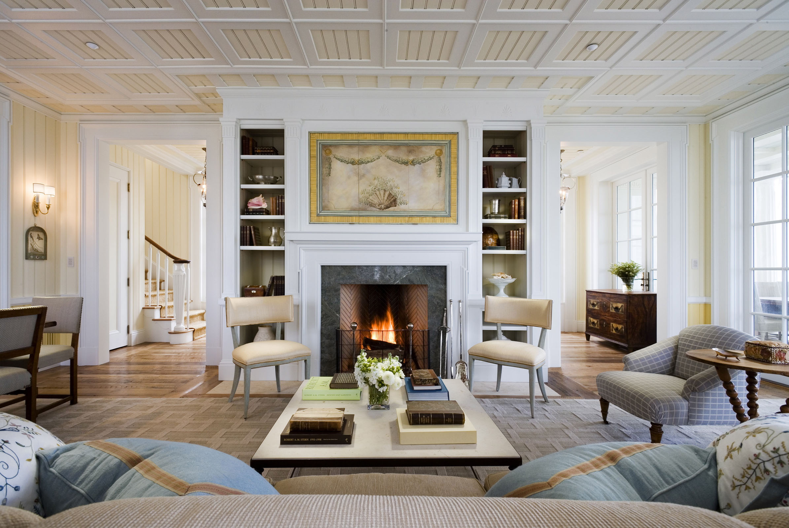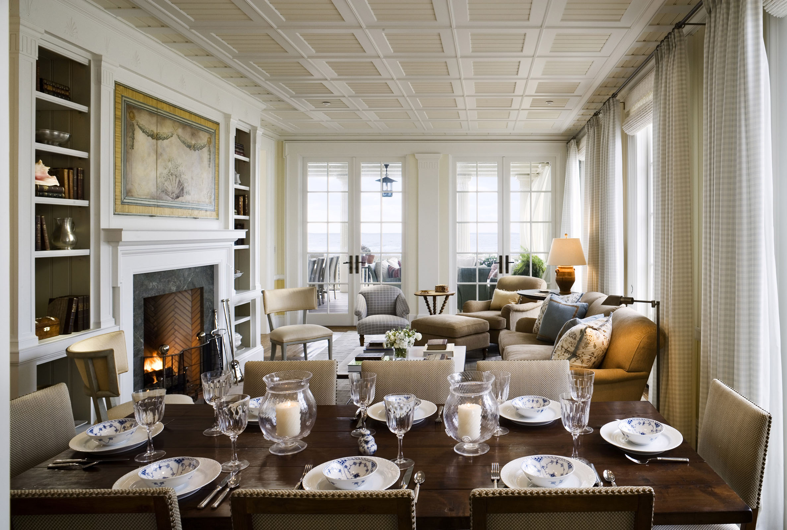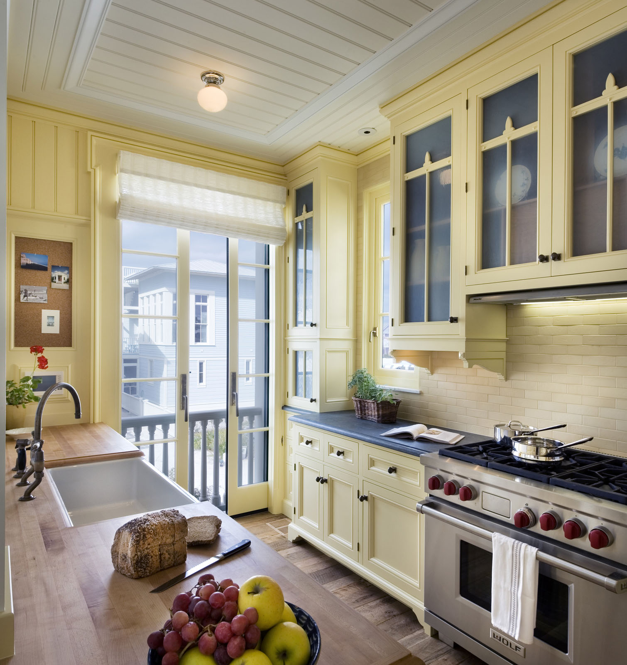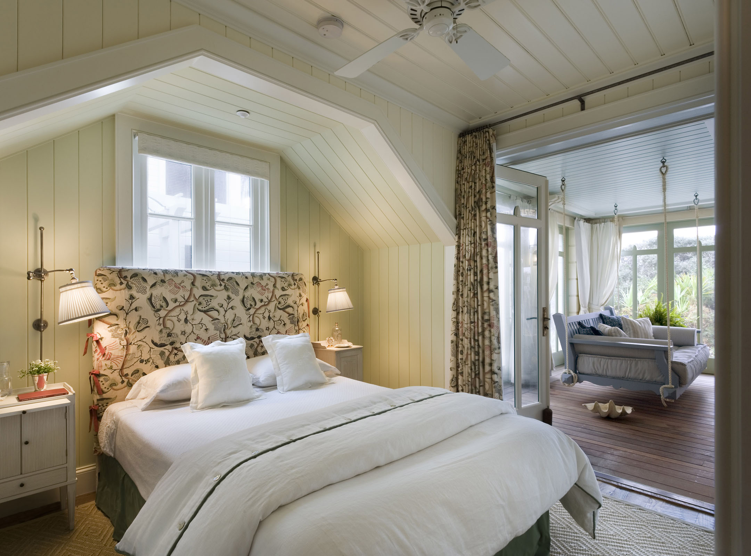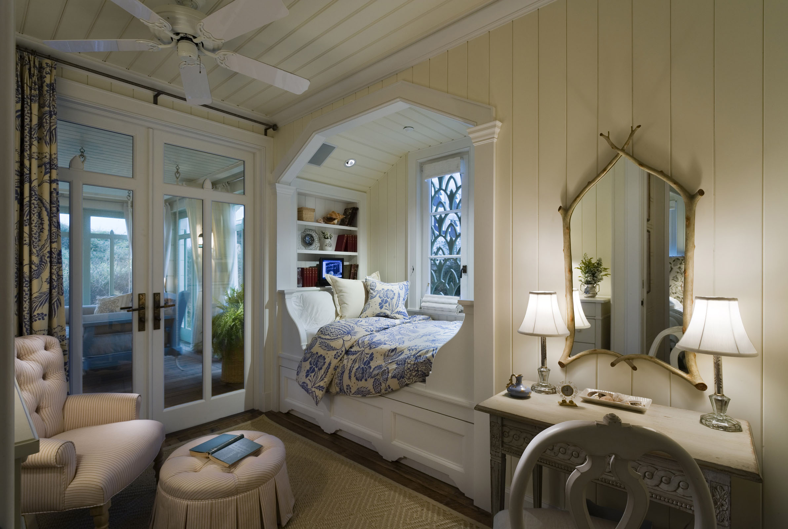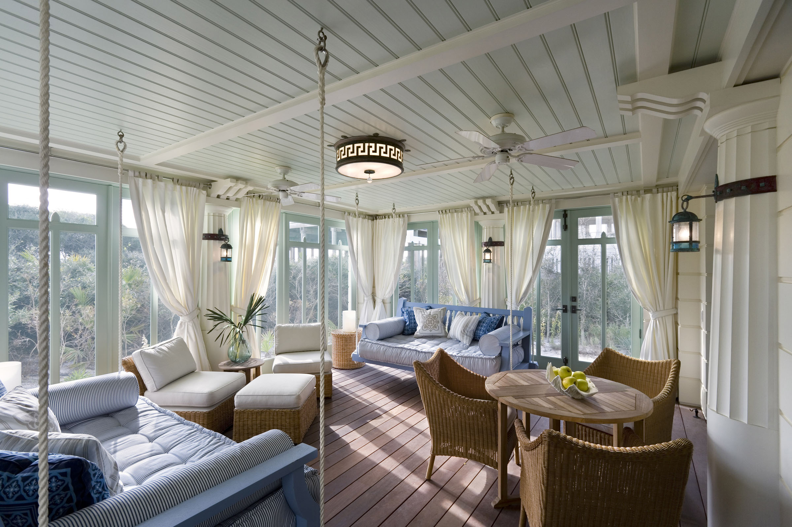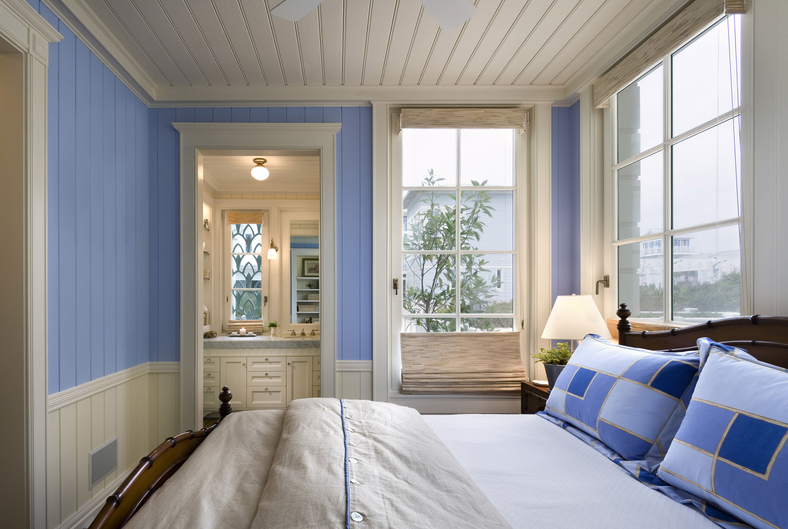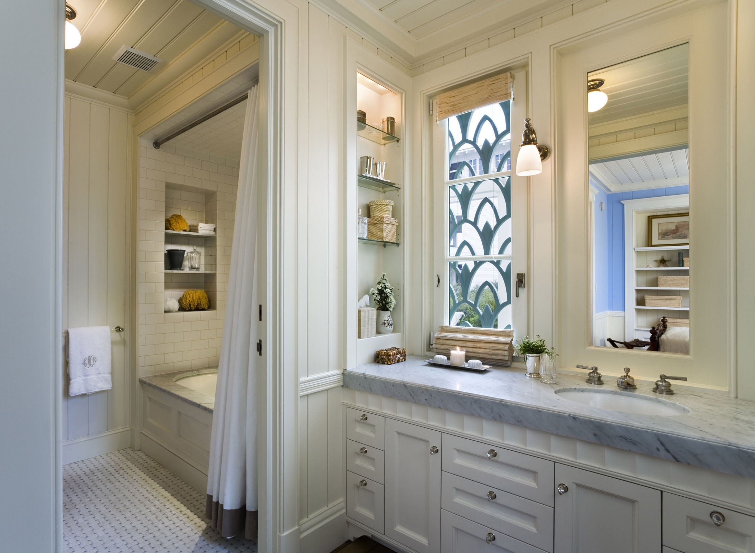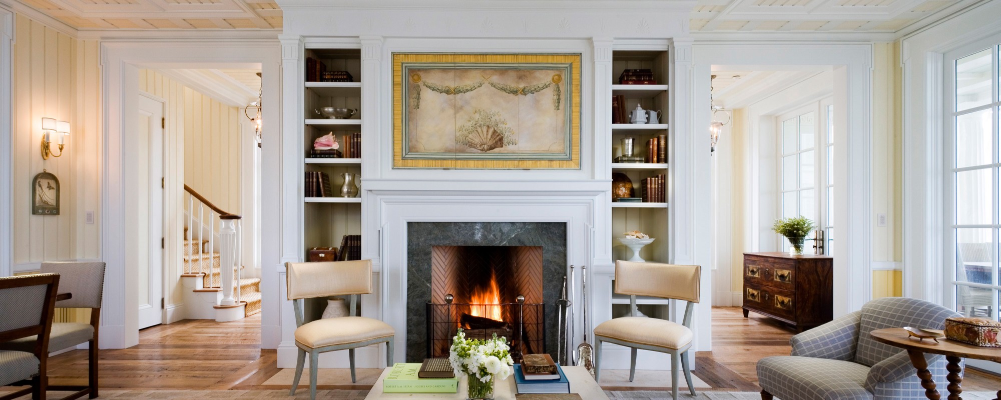
House at Seaside
This 2,700 square foot oceanfront house, balancing vernacular and high style Classicism, adheres to the town's strict code requirements, yet establishes its own identity with superimposed orders on the street facade and an unorthodox beachfront gable carried on a single Ionic column.
The compact plan looks to the traditional urban townhouse model but employs a side entry through the garden. Children's bedrooms are located at the garden level with the great room at the piano nobile, both with porches overlooking the ocean. The master bedroom suite, with sweeping vistas of both the town and the ocean, occupies the third level.
The compact plan looks to the traditional urban townhouse model but employs a side entry through the garden. Children's bedrooms are located at the garden level with the great room at the piano nobile, both with porches overlooking the ocean. The master bedroom suite, with sweeping vistas of both the town and the ocean, occupies the third level.
