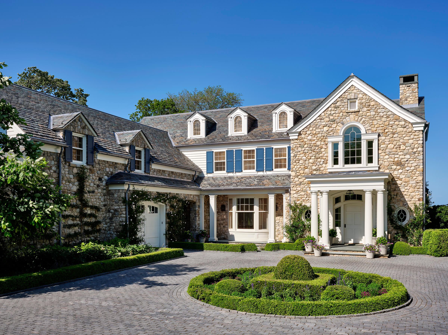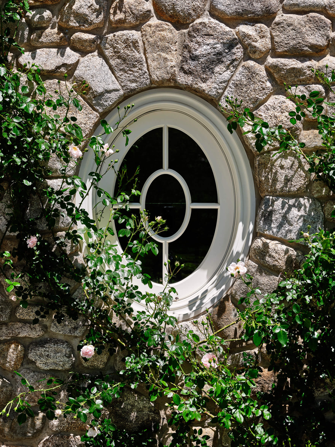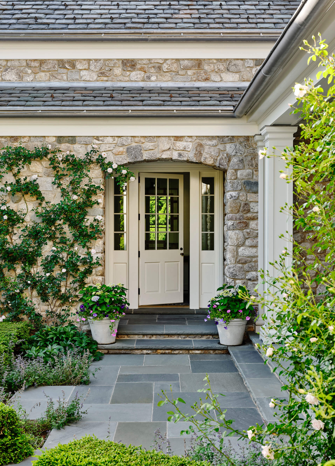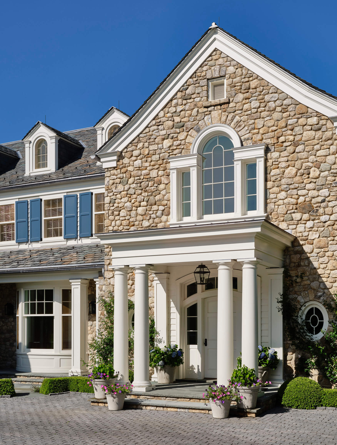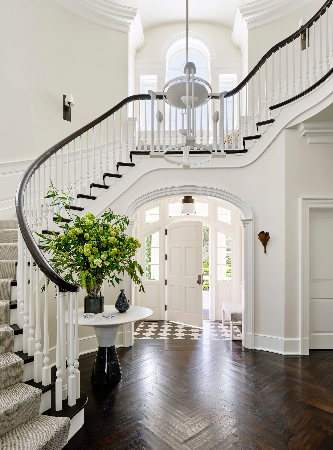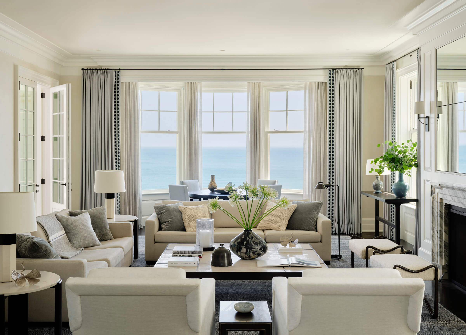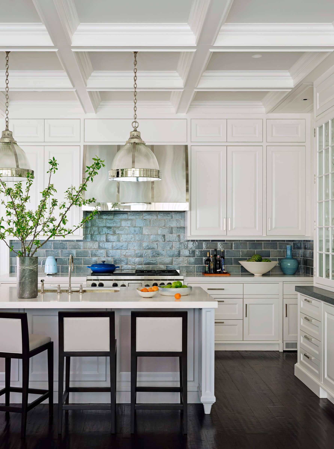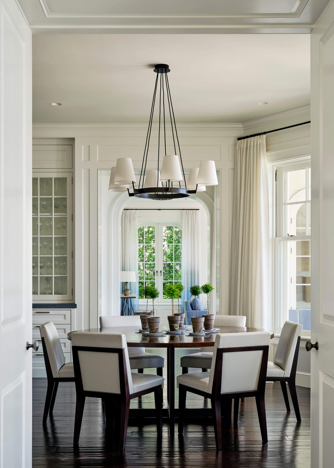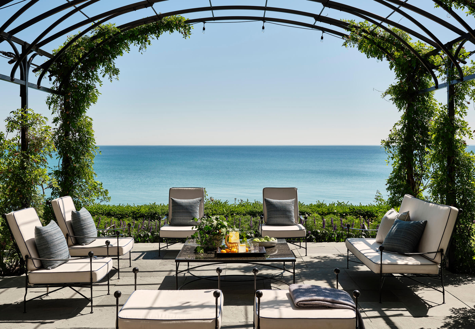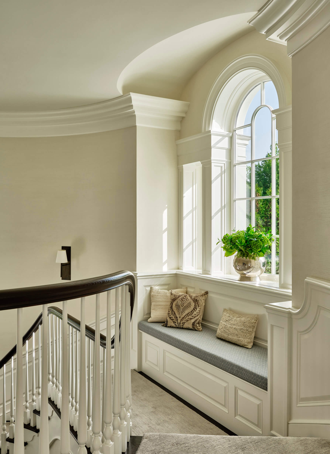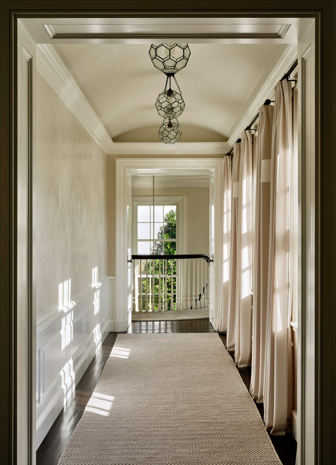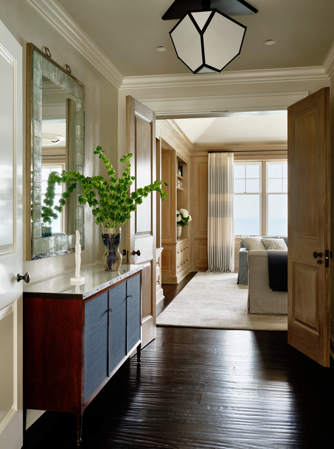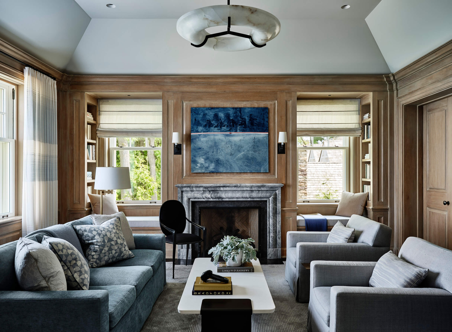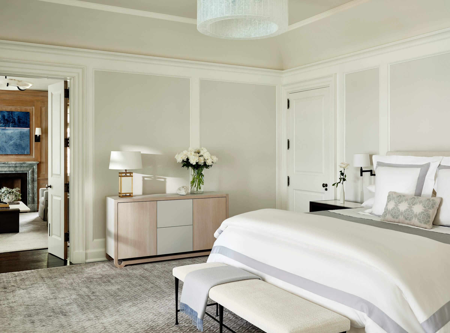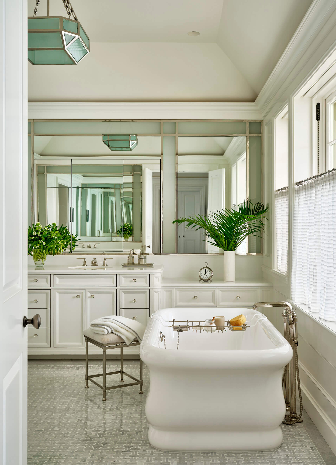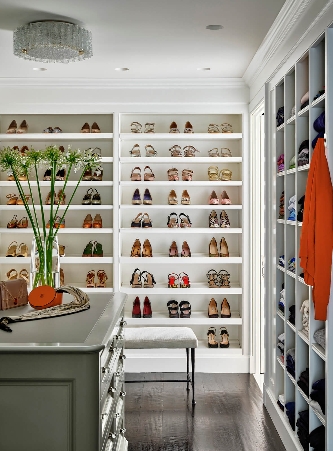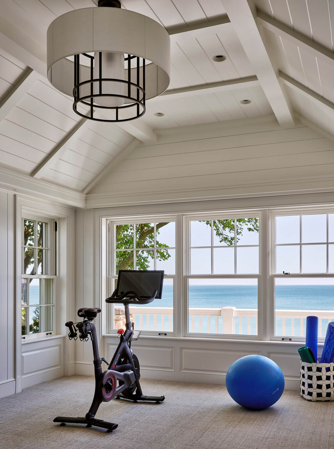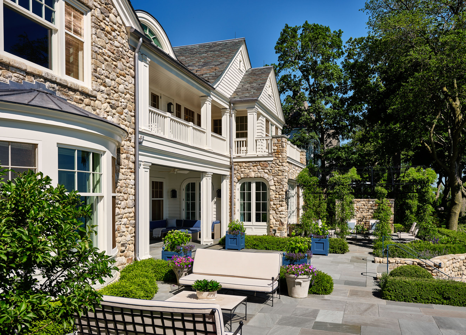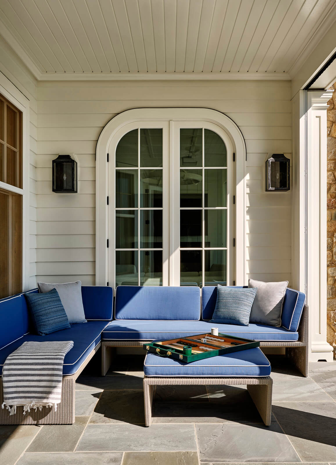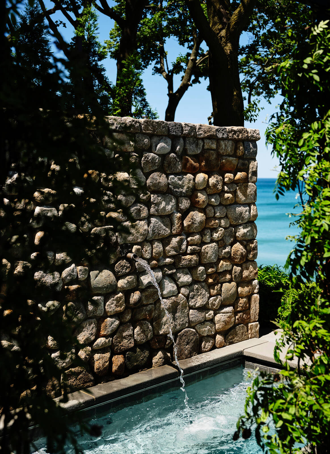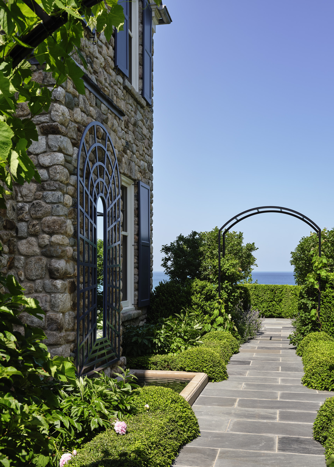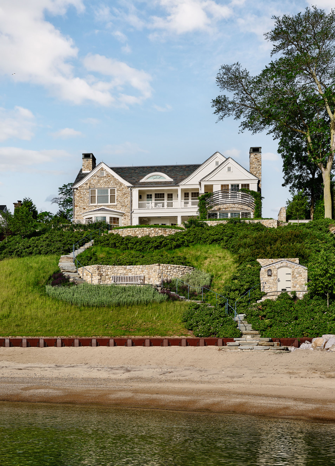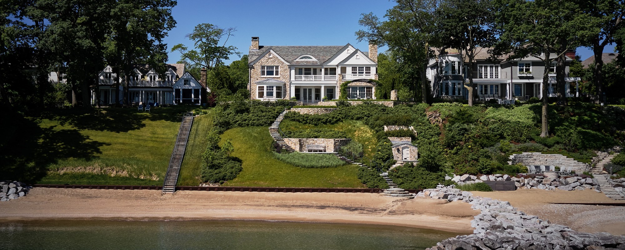
House in Winnetka
This new house in a village north of Chicago was built for a couple with grown children who wanted an elegant but comfortable residence for daily living and entertaining family and friends. The American-Georgian style exterior features a palette of New England fieldstone, white clapboard, and blue shutters. A composition of asymmetric gables, porches and bay windows enlivens the principal facades toward the street and Lake Michigan.
The lake takes center stage in nearly every room. Upon entering the house, the water is visible through a bay window at the far end of the living room, which is on axis with the entry hall. The experience repeats upstairs: from the stair landing, a view of the lake is seen through the sitting room of the primary suite. On both floors, the rooms are arranged enfilade, all with views towards the lake.
A series of outdoor spaces were also created facing the lake: an open terrace off the living room, a cozy porch off the kitchen, and the lake room, which opens to a handwrought iron pergola. A winding staircase with intermediate terraces negotiates the rather steep bluff on the shoreline.
