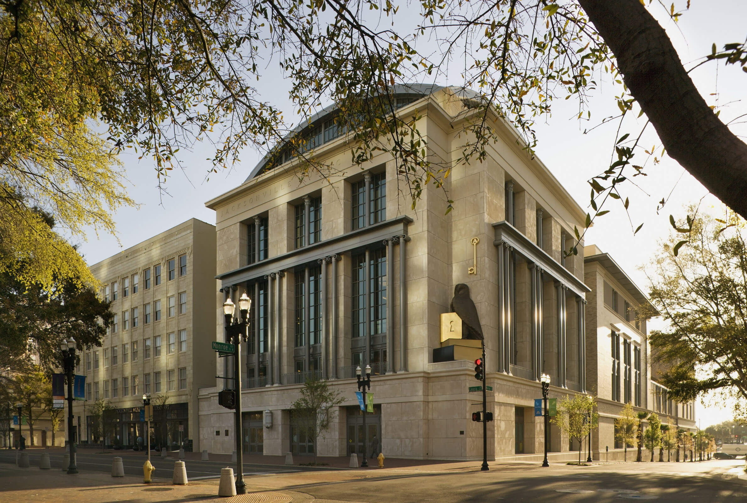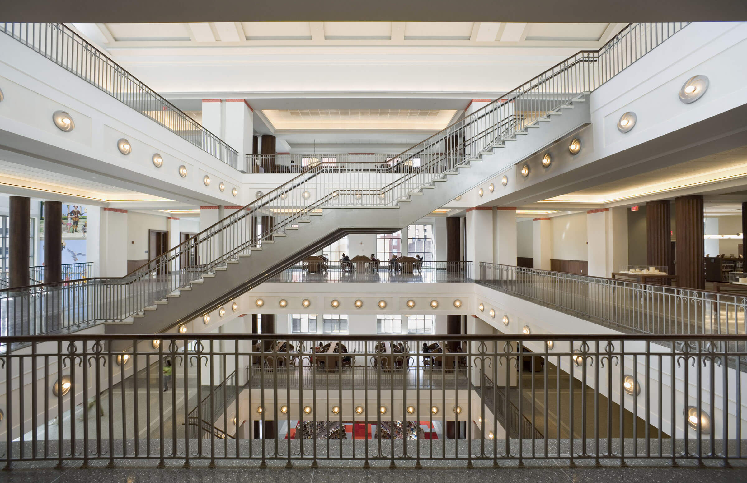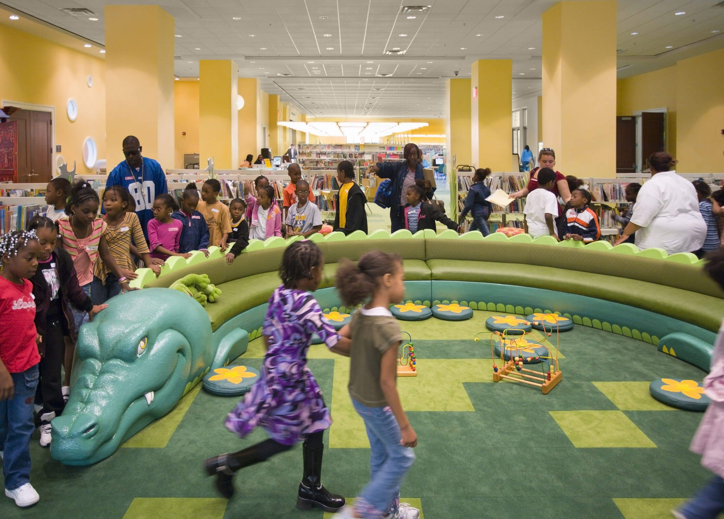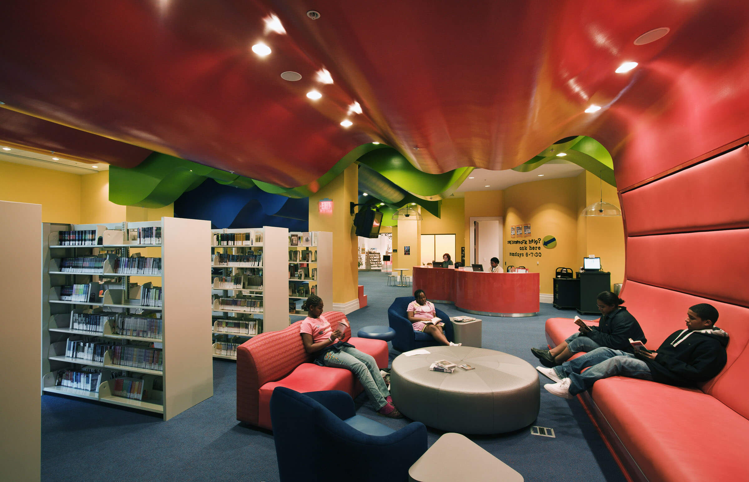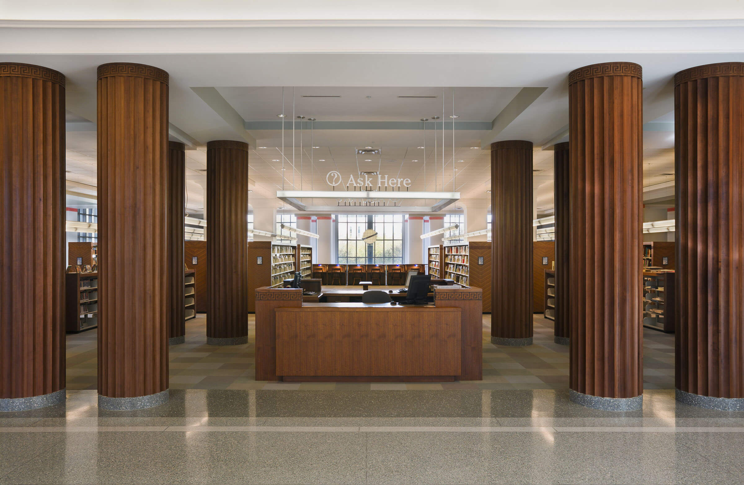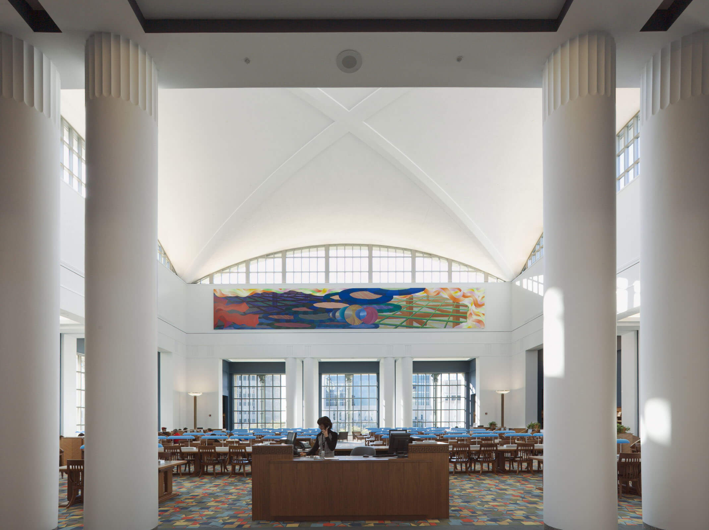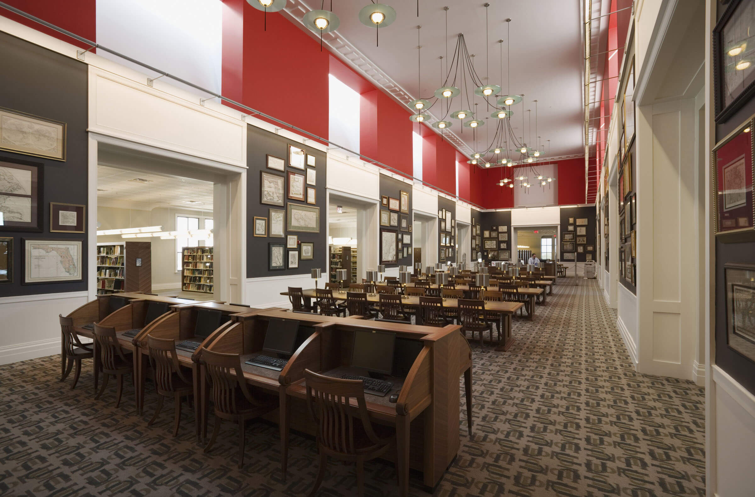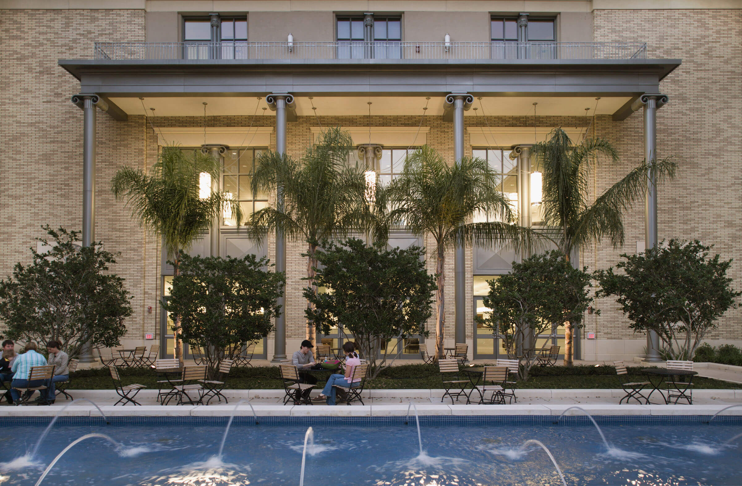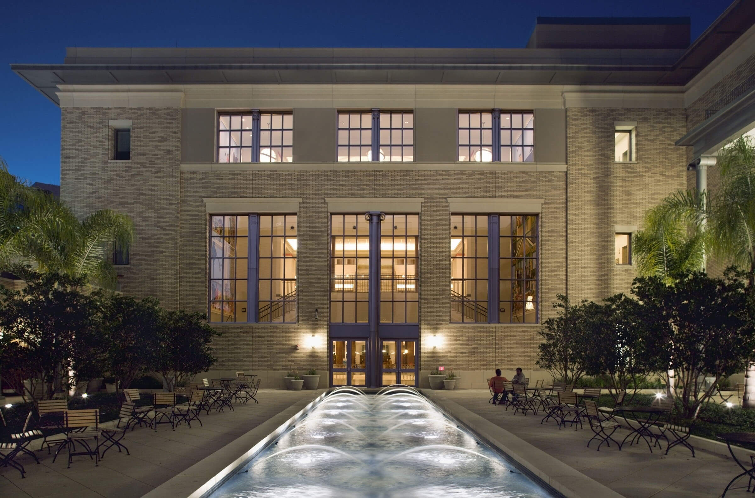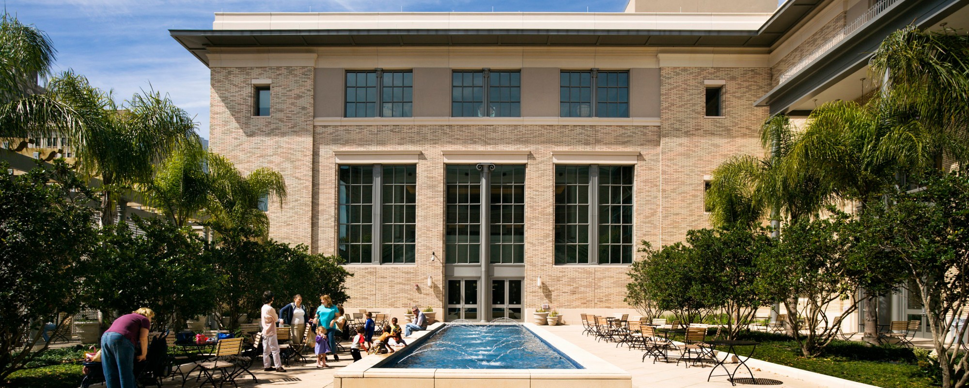
Jacksonville Public Library
A public library is the most democratic of our institutions: it has the capacity to draw in the young and old, from every ethnicity and background. A great library must be much more than a depository for books or a facility for information exchange: it must be a great collective civic place. Our aspiration for the Jacksonville Main Library was to build a highly efficient, state-of-the-art facility that is also a great public place, with intimate and grand rooms, garden courtyards, conference areas, cafes, and the like, designed to attract the community in all its diversity and, by virtue of its exterior forms and interior spaces, to become a destination without peer in the city, a place to which people will return again and again for education, inspiration, and the pleasure of a beautiful environment.
Our design for the Jacksonville Main Library continues the city's rich tradition of civic buildings which speak in a version of the classical language adapted to the particulars of local climate and culture. Seen from Hemming Plaza and from Main Street, it presents a distinctive, iconic appearance that renders the Library readily identifiable as a welcoming and ennobling public place. Facing Hemming Plaza, a generously-proportioned main entrance leads past a café and popular library, each with large windows facing the street, to the entry hall and circulation desk, where a monumental stair begins its rise through the building, connecting the various departments. The stair culminates at the grand reading room, a place of civic proportions, 100 feet square and rising 46 feet to a handkerchief-vaulted ceiling, bathed in natural light from clerestory windows, with balconied windows overlooking Hemming Plaza.
At the second floor, a courtyard provides a fountained and planted oasis shared by readers and staff, around which are grouped the intimate reading areas of the various departments, many of which open onto it directly.
Our design for the Jacksonville Main Library continues the city's rich tradition of civic buildings which speak in a version of the classical language adapted to the particulars of local climate and culture. Seen from Hemming Plaza and from Main Street, it presents a distinctive, iconic appearance that renders the Library readily identifiable as a welcoming and ennobling public place. Facing Hemming Plaza, a generously-proportioned main entrance leads past a café and popular library, each with large windows facing the street, to the entry hall and circulation desk, where a monumental stair begins its rise through the building, connecting the various departments. The stair culminates at the grand reading room, a place of civic proportions, 100 feet square and rising 46 feet to a handkerchief-vaulted ceiling, bathed in natural light from clerestory windows, with balconied windows overlooking Hemming Plaza.
At the second floor, a courtyard provides a fountained and planted oasis shared by readers and staff, around which are grouped the intimate reading areas of the various departments, many of which open onto it directly.
