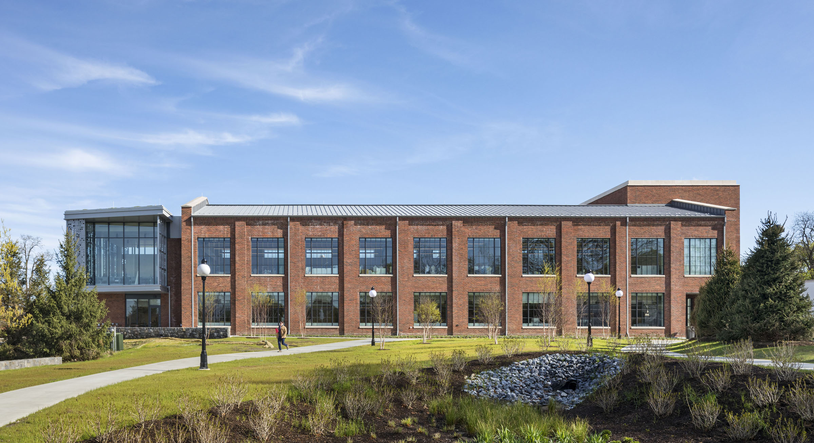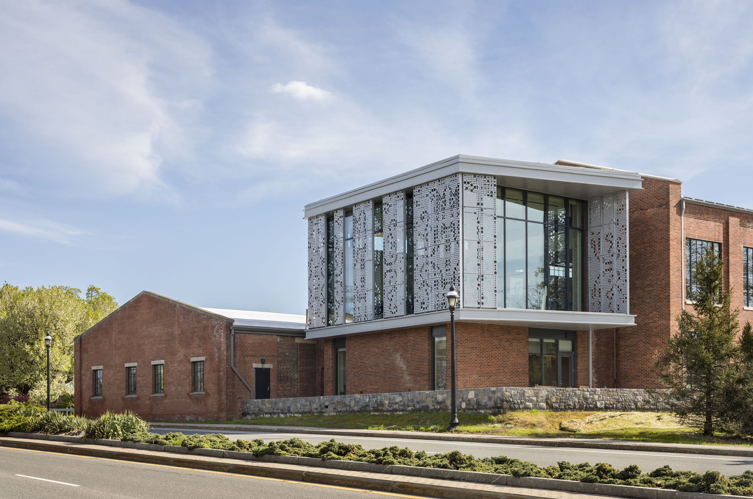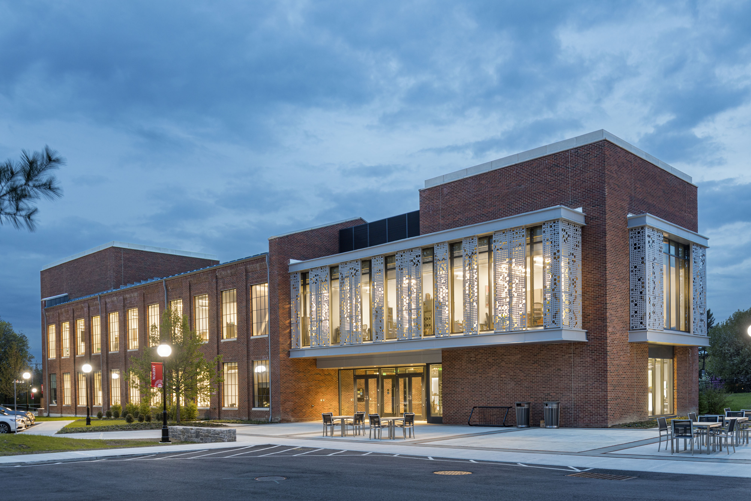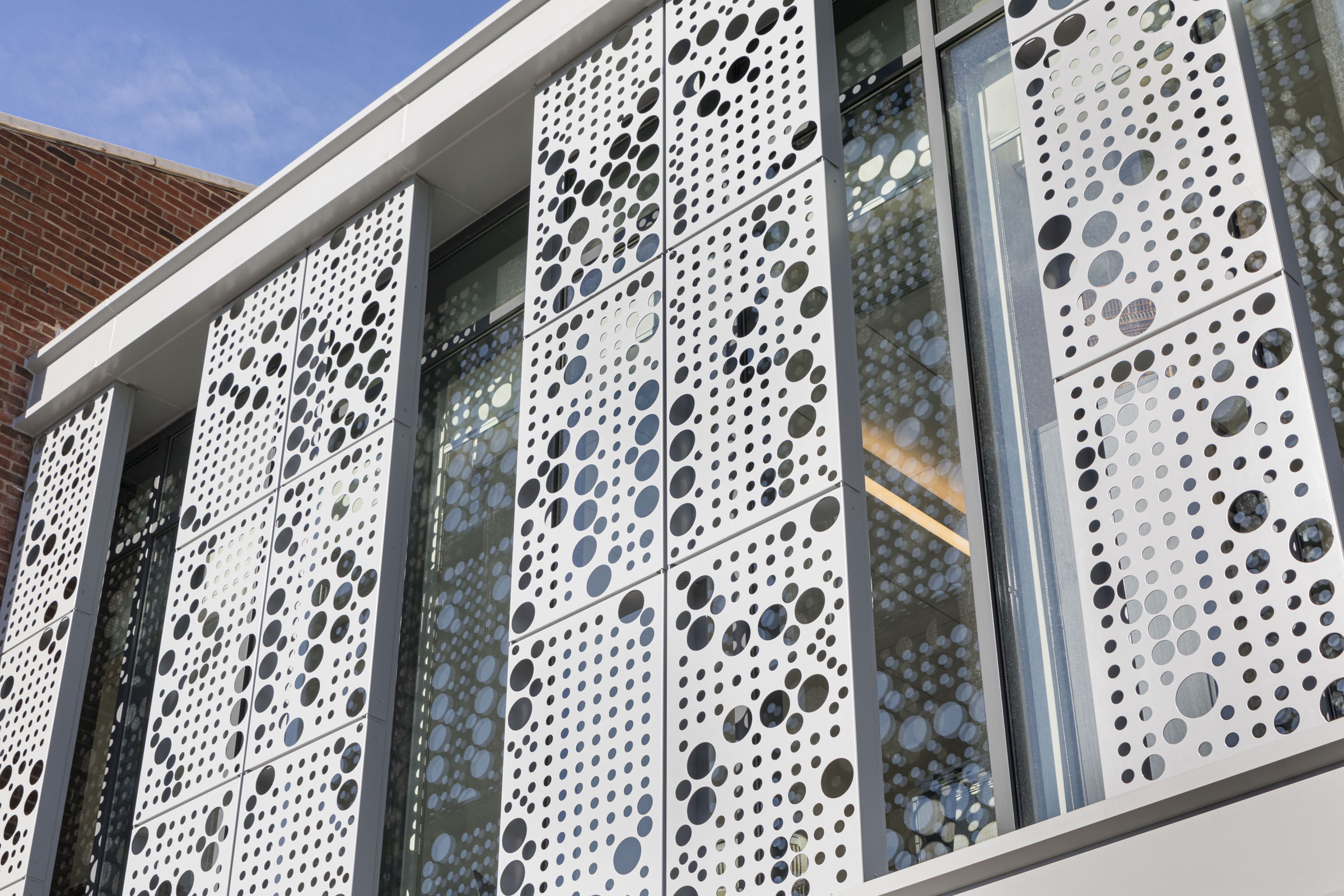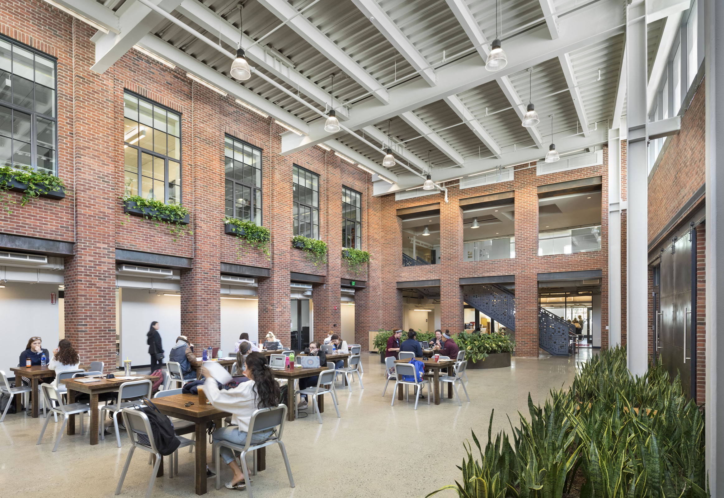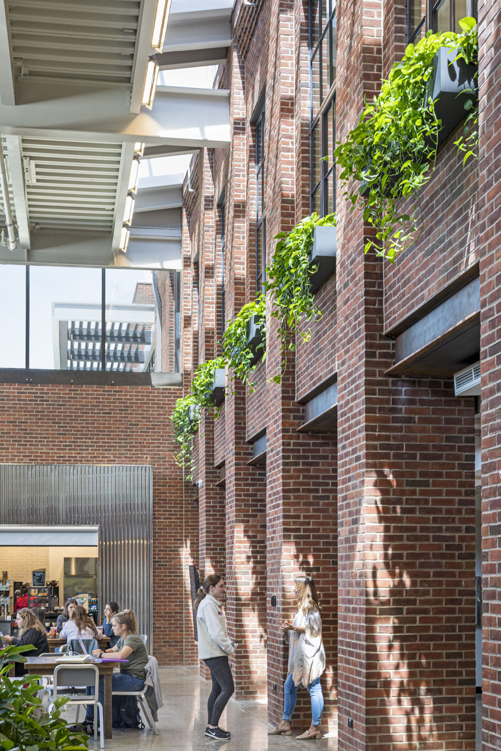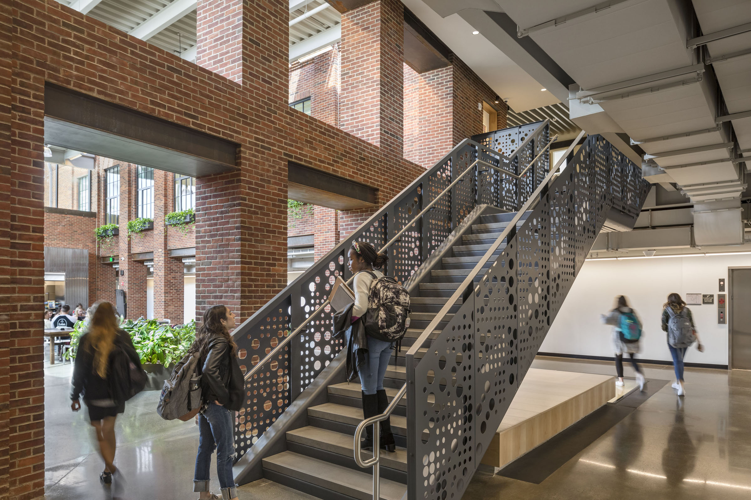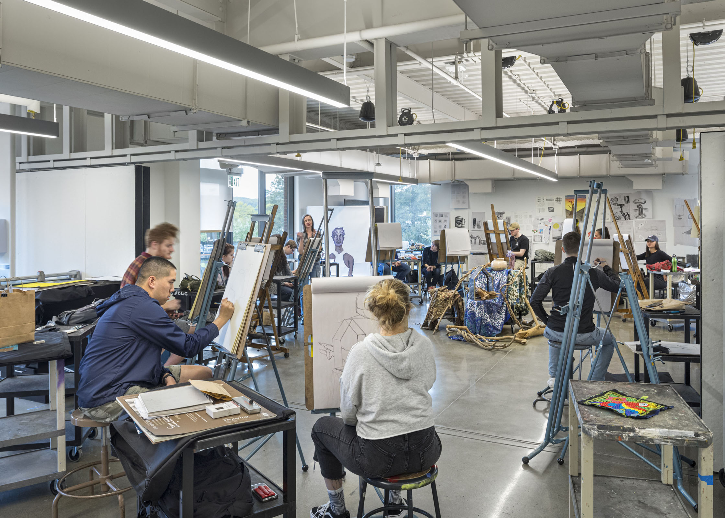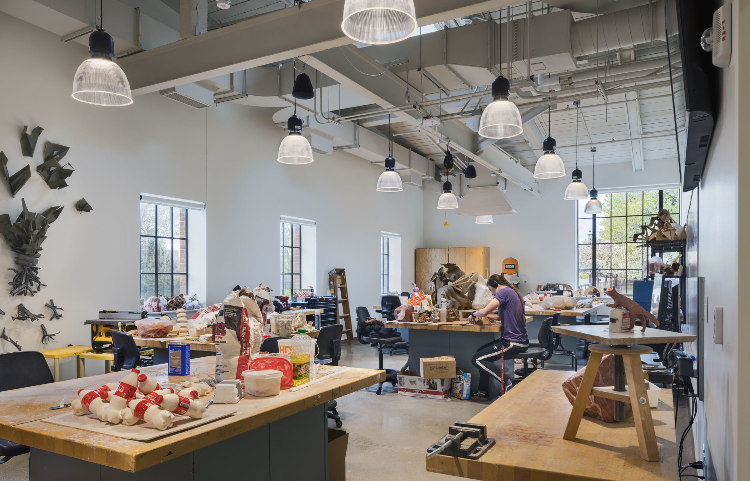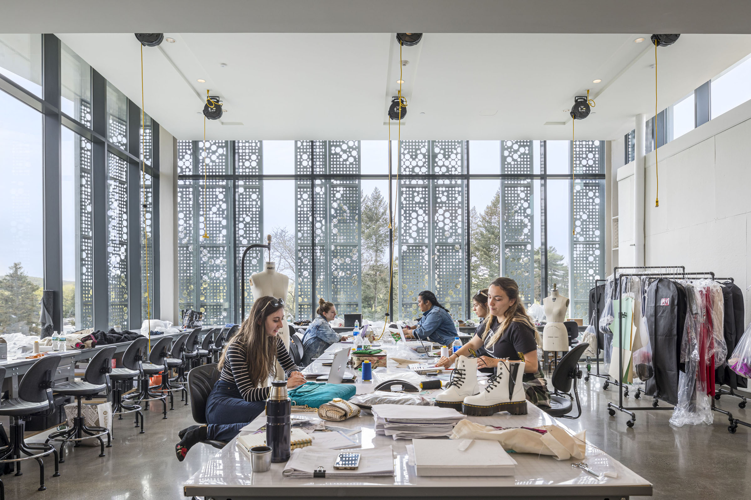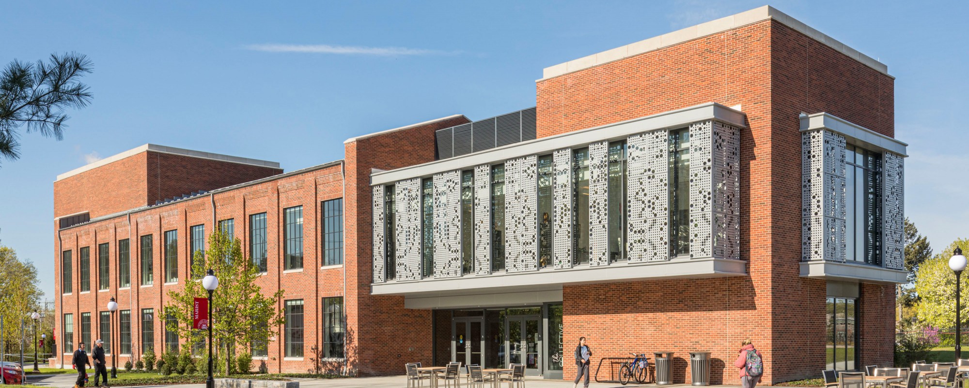
Marist Steel Plant Studios
The Steel Plant Studios unifies Marist College's programs in Fine Arts, Digital Media, and Fashion, which is ranked among the best in the world. Designed to give these world-class programs world-class learning spaces, the new building comprises a renovated 12,000-square-foot historic industrial building and a 35,000-square-foot addition of flexible, light-filled studios and classrooms. The Steel Plant is a central element of Marist's master plan, bridging the College's divided campus and providing a much-needed cultural hub for the rapidly expanding East Campus.
The L-shaped addition adopts the industrial vocabulary of the original structure, with oversized factory-style windows and locally sourced, hand-made brick cladding. At the southwest and northeast corners, glass-enclosed spaces project outward from the primary brick volume, shaded by perforated aluminum screens pattered with a textile-like abstraction of the Marist order's insignia. Between the old and new volumes, the courtyard-like Winter Garden has become the heart of the building – and of East Campus, creating a sense of place and community where none previously existed. With its mix of contemporary and industrial vocabularies, there's a feeling that the addition grew over time; its intentionally accretive aesthetic alluding to the school's multi-disciplinary program.
To support Marist's expanding curriculum, which focuses on the practical application of knowledge, the building features professional-tier maker-spaces, digital pattern-making labs, and even a new retail space. The M-Porium is a working storefront where students can gain hands-on experience displaying, marketing, and selling their work. Classrooms and studios also provide practical experiences with cutting-edge technologies and sliding walls that open to create two 70-foot long fashion runways. With its flexible spaces and infrastructure, the new building is designed to meet the needs of students today and tomorrow.
