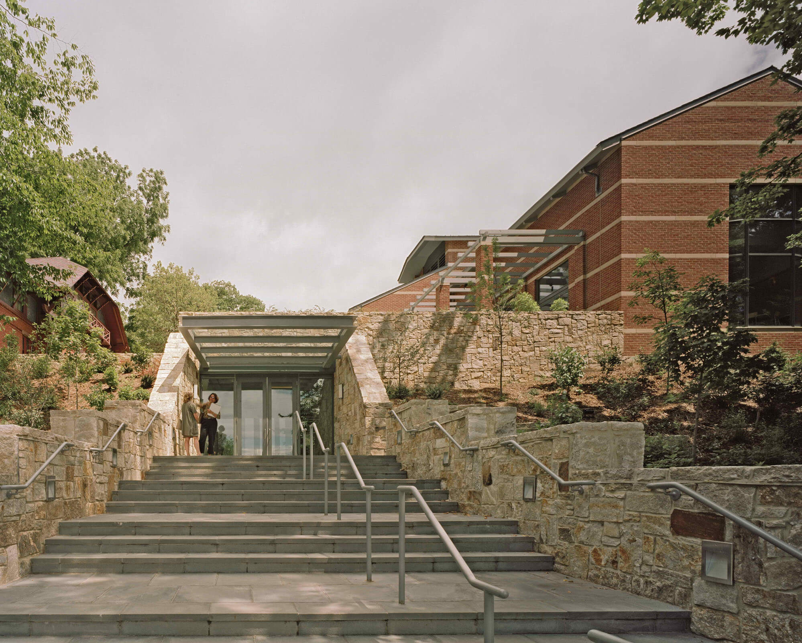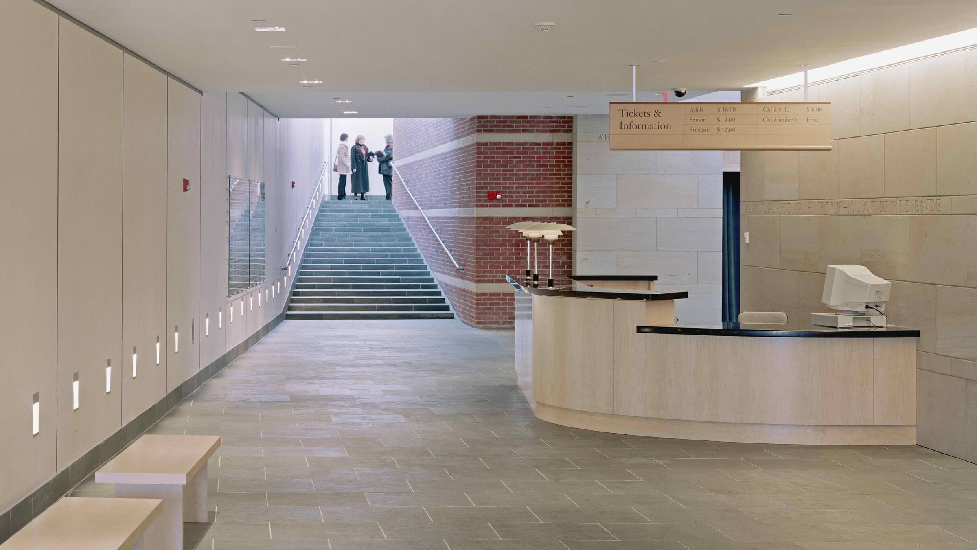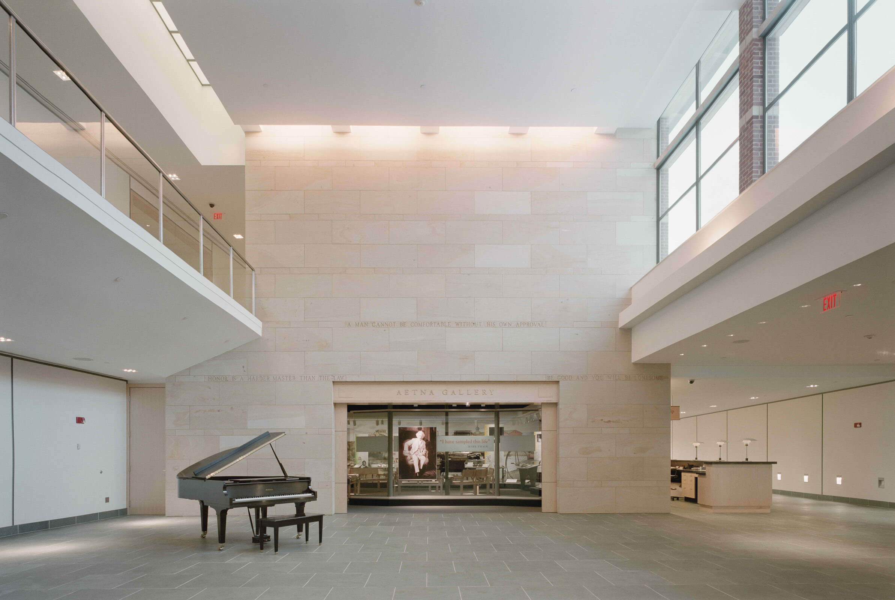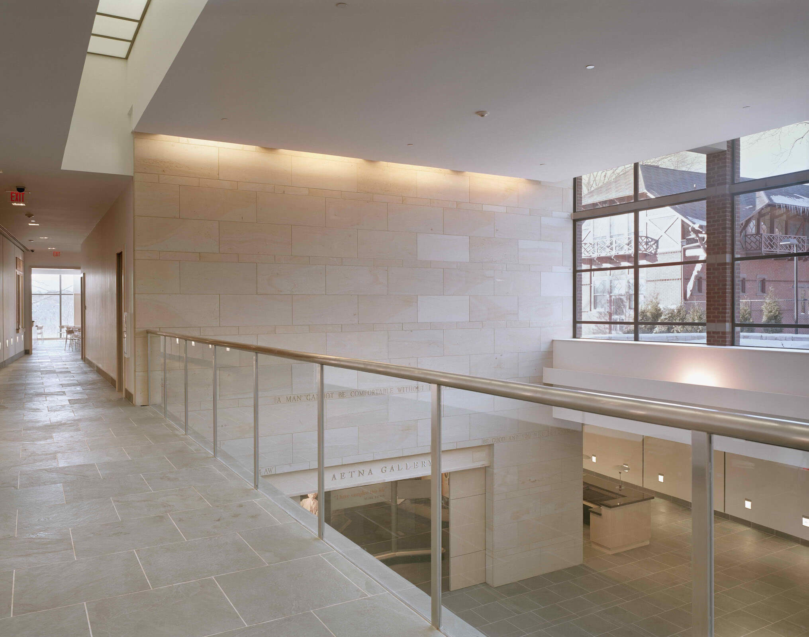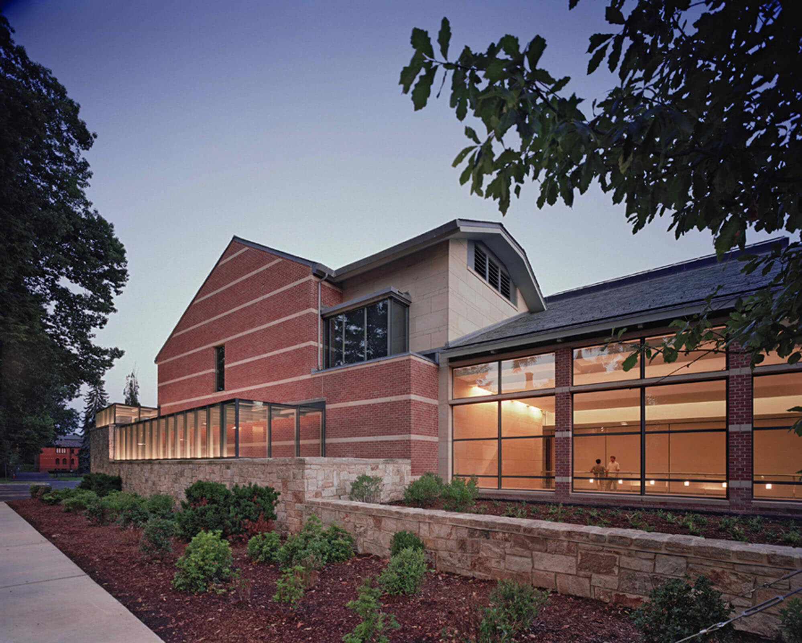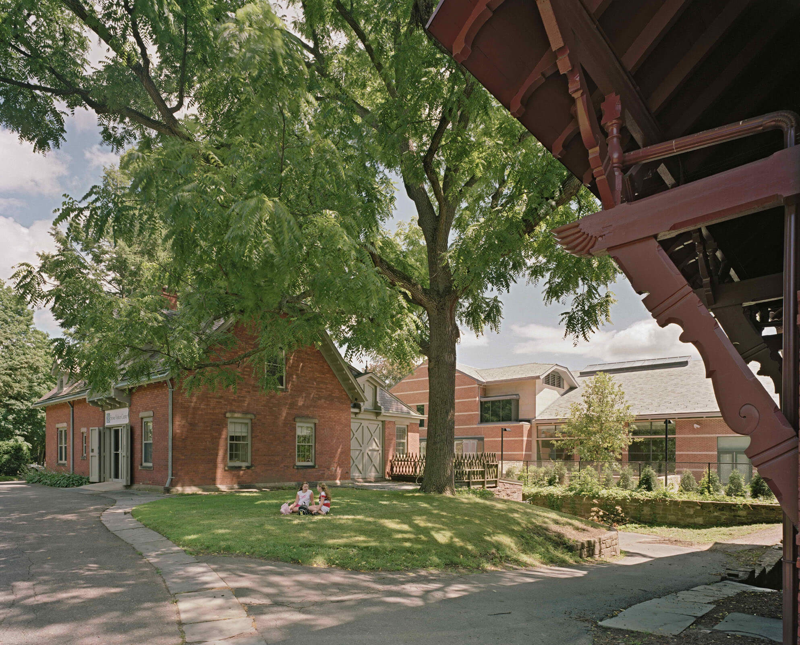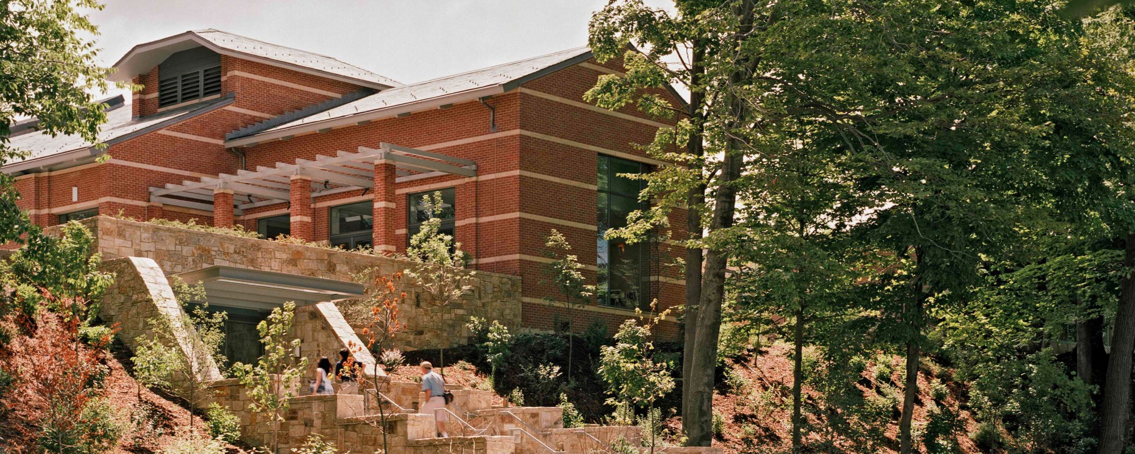
Museum Center, Mark Twain House
The Mark Twain House offers an understanding of the life and work of one of America's greatest writers, Samuel Clemens, and his alter ego, Mark Twain. The Museum Center frees the house and its carriage house by moving offices and exhibition spaces into a new, state-of-the-art building.
The Museum Center is approached from a visitors' parking lot 25 feet below the house. The 32,700-square-foot building turns this inconvenience into an asset by creating a sequence of spaces that lead visitors up through exhibition and gallery spaces to the level of the house itself. An entrance from the parking lot leads to generous entry foyer and double-height Great Hall which in turn opens onto an orientation gallery, a screening room, and a 175-seat lecture hall. Visitors are encouraged to walk up the skylighted stepped ramp that winds past a changing exhibition gallery to the upper grade, where a café opens on to a terrace overlooking the House and its grounds. This level also offers the use of a large divisible classroom, as well as an exterior pergola for outdoor dining. A third level houses curatorial offices, reading room and collection storage.
The building is the first art museum building to achieve LEED Certification from the U.S. Green Building Council. To meet the requirements of the program, the building has a sophisticated HVAC system which uses groundwater heat pumps for cooling. Total energy use is 30% below the mandated energy standard for all building types in spite of the stringent space conditioning and lighting demands of a museum. Materials used are low in volatile organic compounds (low VOC) and are consistent with high indoor air quality; there is recycled content in the steel structure and fly-ash additives in the concrete.
The Museum Center is approached from a visitors' parking lot 25 feet below the house. The 32,700-square-foot building turns this inconvenience into an asset by creating a sequence of spaces that lead visitors up through exhibition and gallery spaces to the level of the house itself. An entrance from the parking lot leads to generous entry foyer and double-height Great Hall which in turn opens onto an orientation gallery, a screening room, and a 175-seat lecture hall. Visitors are encouraged to walk up the skylighted stepped ramp that winds past a changing exhibition gallery to the upper grade, where a café opens on to a terrace overlooking the House and its grounds. This level also offers the use of a large divisible classroom, as well as an exterior pergola for outdoor dining. A third level houses curatorial offices, reading room and collection storage.
The building is the first art museum building to achieve LEED Certification from the U.S. Green Building Council. To meet the requirements of the program, the building has a sophisticated HVAC system which uses groundwater heat pumps for cooling. Total energy use is 30% below the mandated energy standard for all building types in spite of the stringent space conditioning and lighting demands of a museum. Materials used are low in volatile organic compounds (low VOC) and are consistent with high indoor air quality; there is recycled content in the steel structure and fly-ash additives in the concrete.
