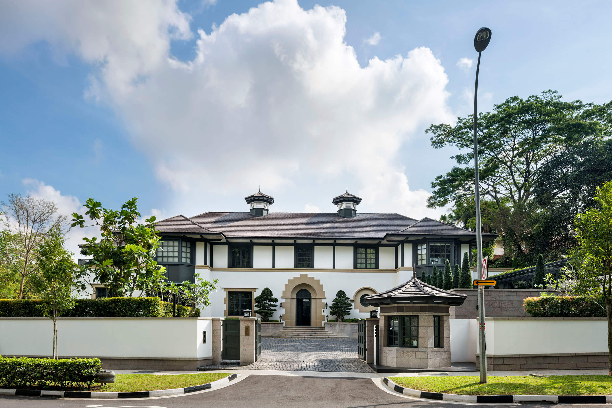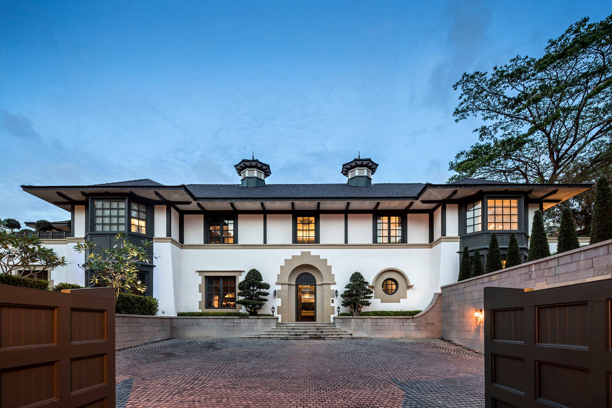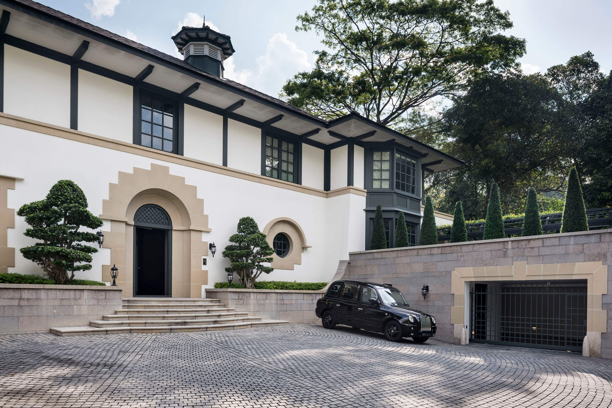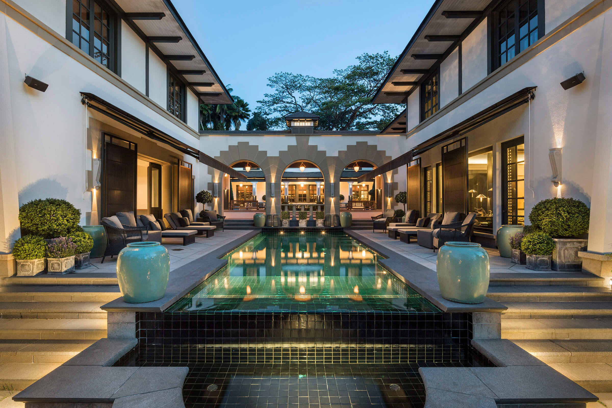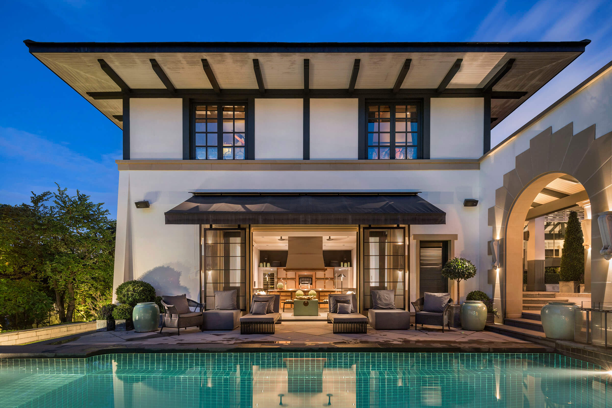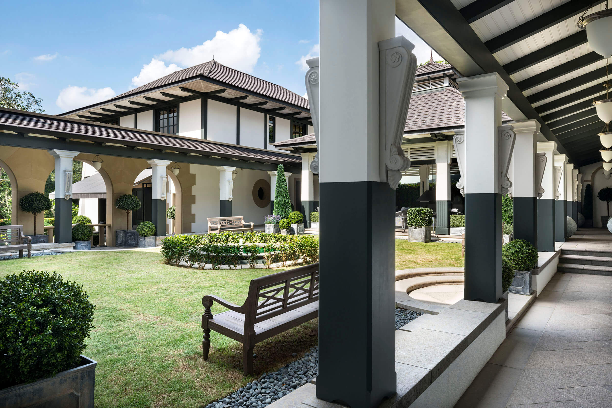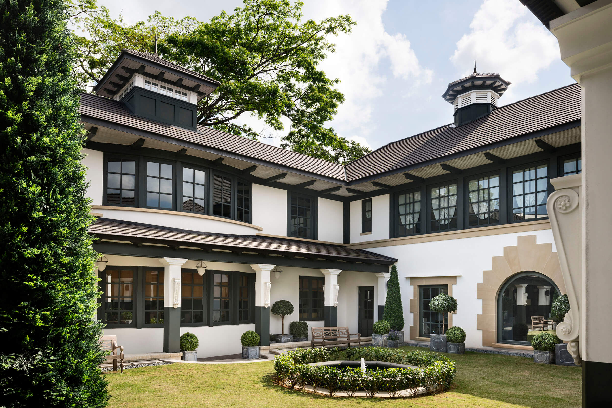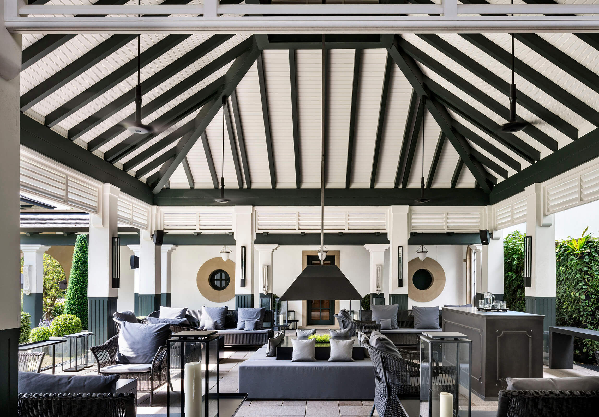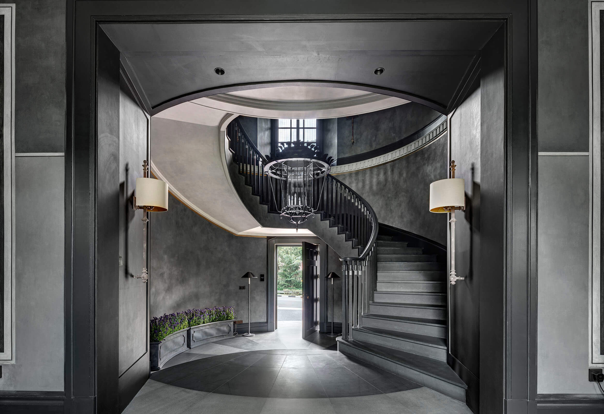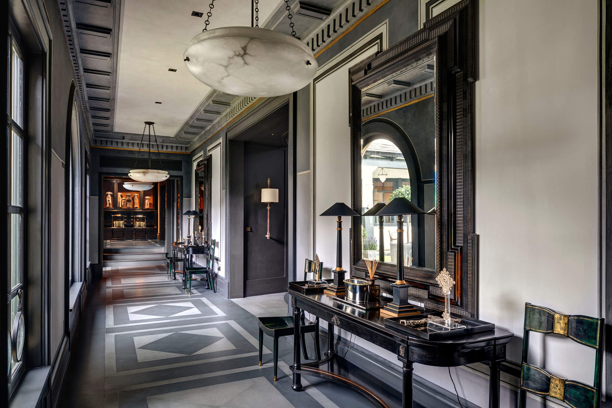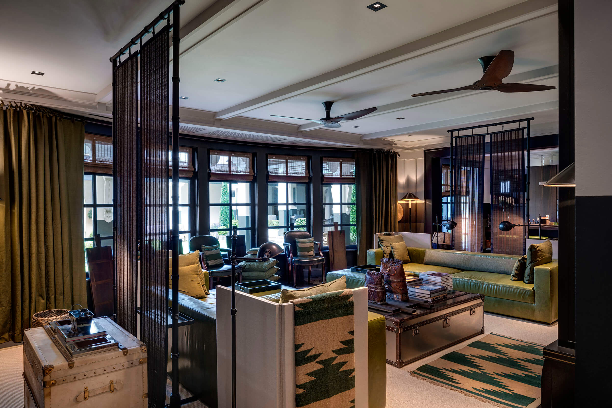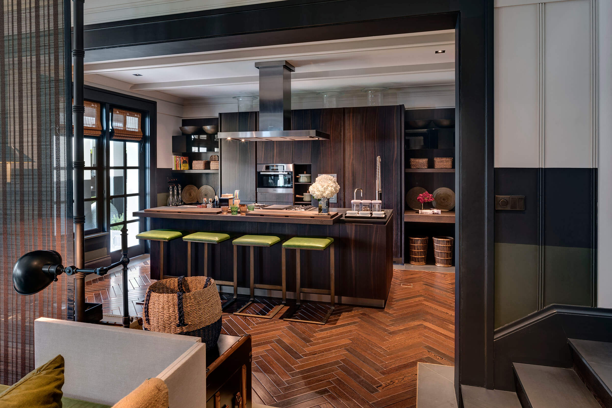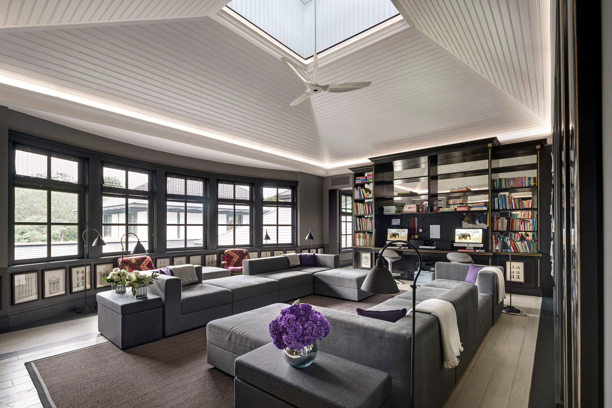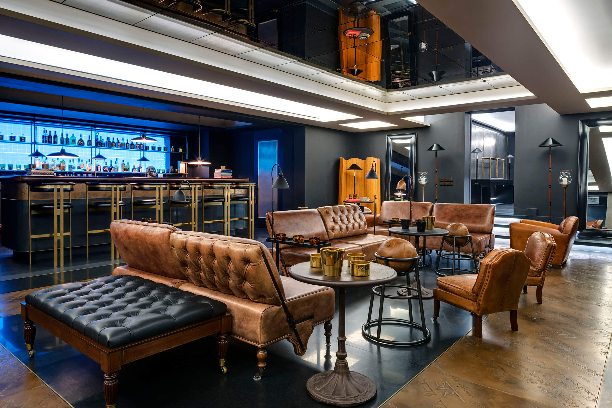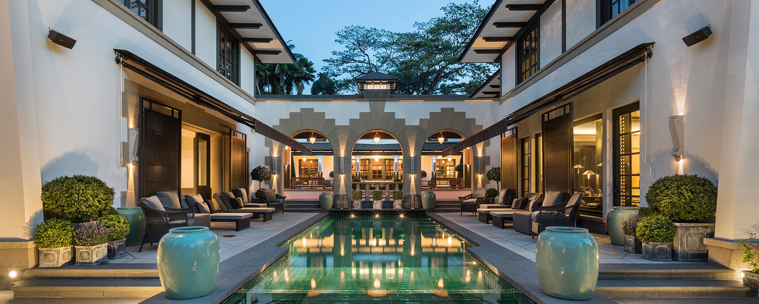
Residence in Singapore
This two-storey house and adjacent guest house, with white stucco walls, stone quoining, dark green half-timbering, and deep eaves, evokes the British Art and Crafts style synonymous with Singapore known locally as the "Black and White" bungalow style.
The main house and guest house line a central courtyard articulated with covered loggias to provide shade and much-needed cross-ventilation in the tropical climate. The compound is accessed from a radial-patterned cobblestone motor court with a discreet ramp on one side that descends to parking beneath the main house.
The front entrance opens to a stair rotunda that offers axial views of the courtyard and a raised verandah pavilion beyond. Directly off the stair rotunda, a gallery leads to the formal living room, bar, and equestrian-styled polo room to the north and the formal dining room, family room and kitchen to the south. The master suite, children’s bedrooms, and a large entertainment room topped with a clerestory lantern window, sit on the second floor. The guest house offers the pool cabana on the ground floor and a family bedroom suite above. A swimming pool, centered on axis with the courtyard, is cradled by the symmetrical volumes of the living room wing and the guest house and frames views of the verdant treescape of the Botanic Gardens beyond.
The main house and guest house line a central courtyard articulated with covered loggias to provide shade and much-needed cross-ventilation in the tropical climate. The compound is accessed from a radial-patterned cobblestone motor court with a discreet ramp on one side that descends to parking beneath the main house.
The front entrance opens to a stair rotunda that offers axial views of the courtyard and a raised verandah pavilion beyond. Directly off the stair rotunda, a gallery leads to the formal living room, bar, and equestrian-styled polo room to the north and the formal dining room, family room and kitchen to the south. The master suite, children’s bedrooms, and a large entertainment room topped with a clerestory lantern window, sit on the second floor. The guest house offers the pool cabana on the ground floor and a family bedroom suite above. A swimming pool, centered on axis with the courtyard, is cradled by the symmetrical volumes of the living room wing and the guest house and frames views of the verdant treescape of the Botanic Gardens beyond.
