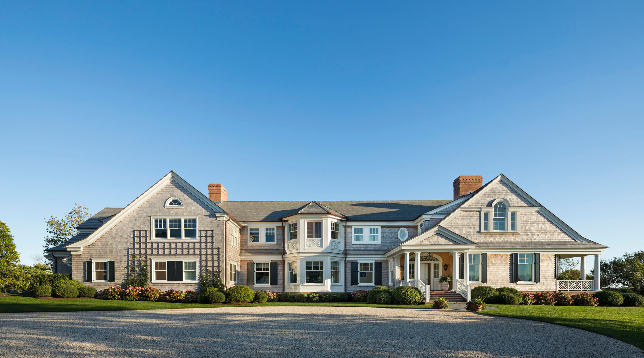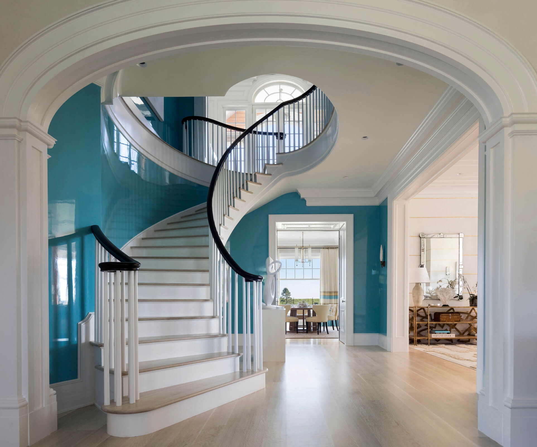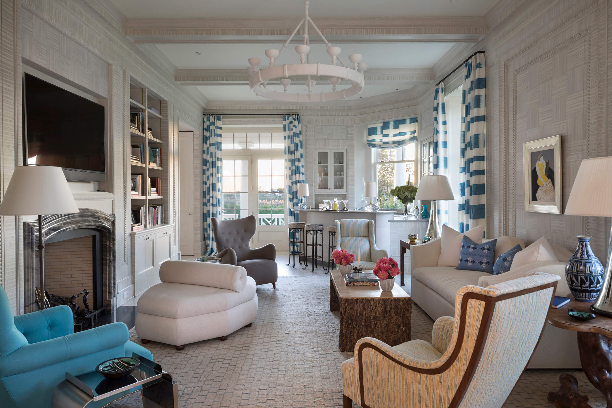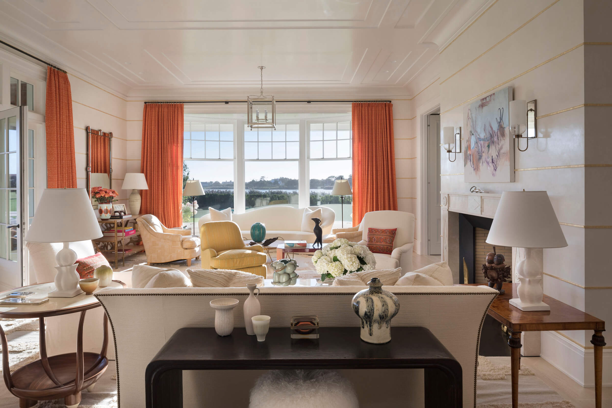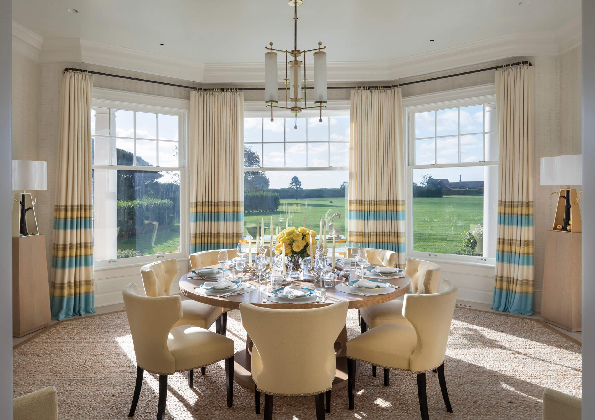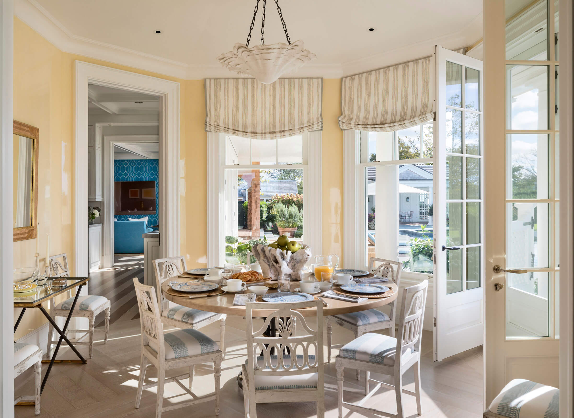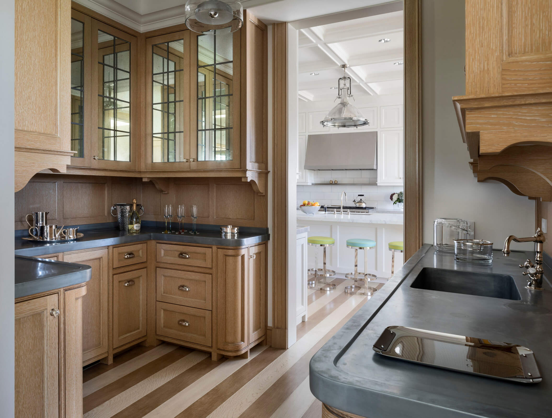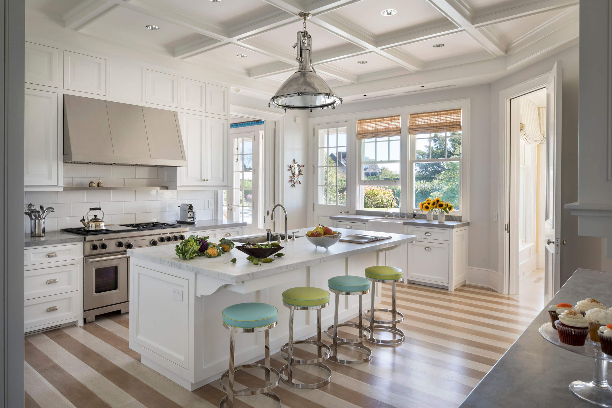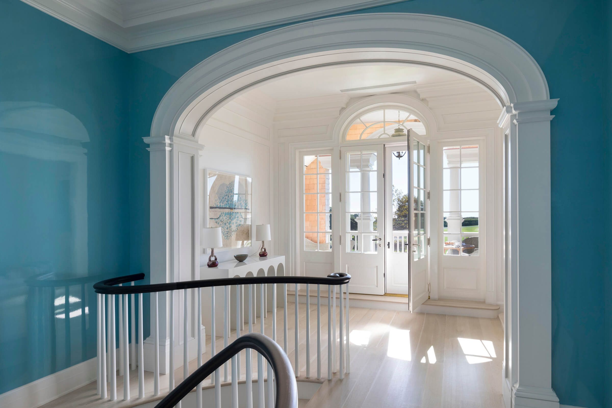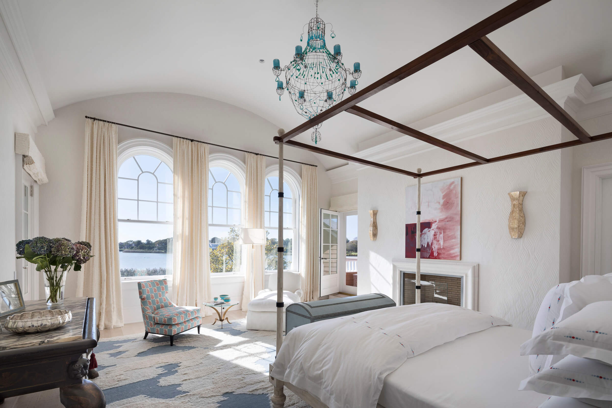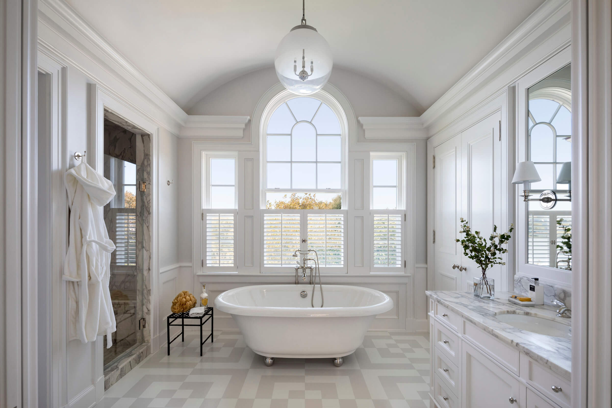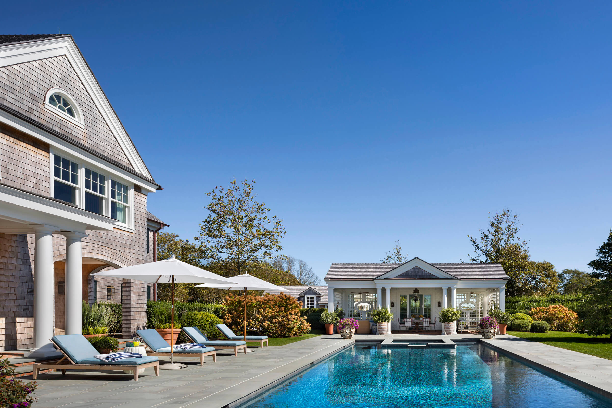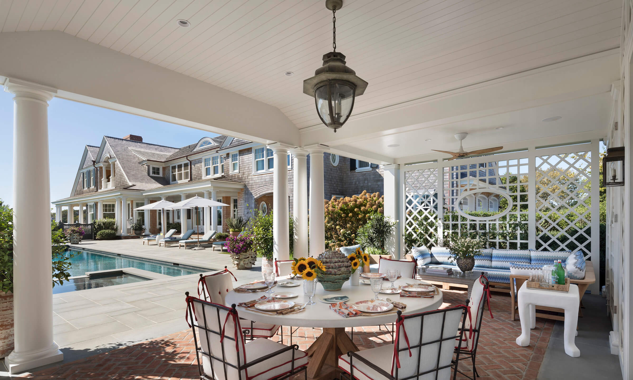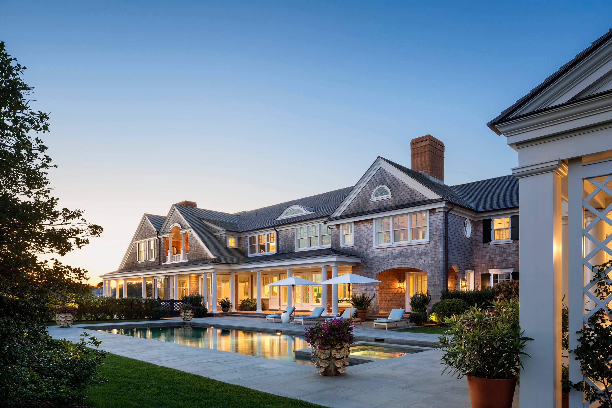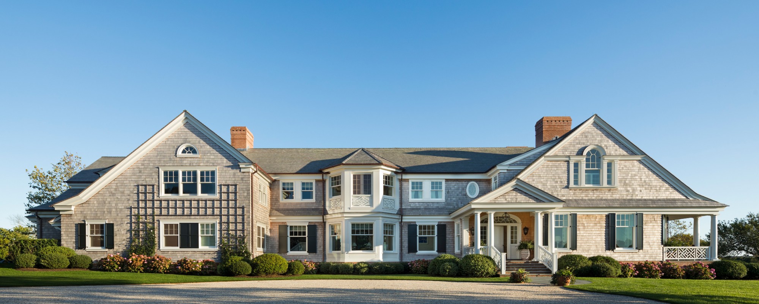
Residence in Southampton
Located on a prominent corner site in the Village of Southampton, near the ocean and opposite Lake Agawam, this house takes cues from nearby Shingle-Style buildings, most notably the Shinnecock Hills Golf Club by McKim, Mead & White, which features an asymmetrical gabled roof line, columned porch, and Georgian details including Palladian windows set into gable faces. The client’s favorite historic local house, Wyndecote—the 1887 house of noted architect Robert Henderson Robertson—inspired the three-arched porch at the west facade of our house.
The house is organized around two spacious stair halls, one for the central stair and one for the family stair. The elliptical shape of the sculptural staircase in the entry hall provides a visual focus for both the entry and the adjacent living room, which—along with the dining room—opens to a spacious porch at the southwest corner of the house. Spare Georgian moldings complement strong wall colors and intricate hand-wrought finishes throughout the interiors. Outside, a swimming pool with a free-standing latticed pool house at its eastern end provides the visual focus for the family room, kitchen, and breakfast room. The upstairs rooms are divided into three zones: a primary suite to the west offering views over Lake Agawam and a pair of porches; two spacious guest suites at the center; and children’s bedrooms and a playroom to the east.
