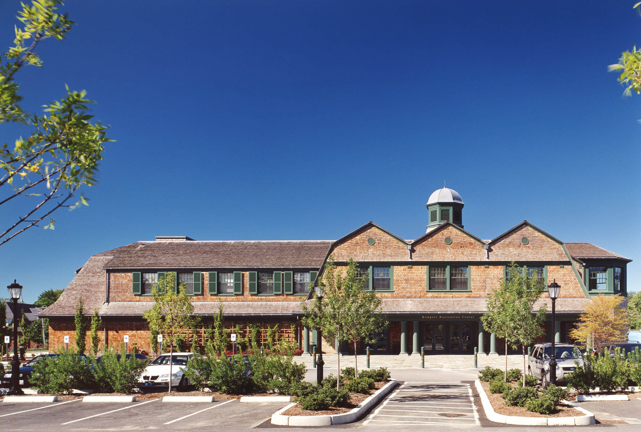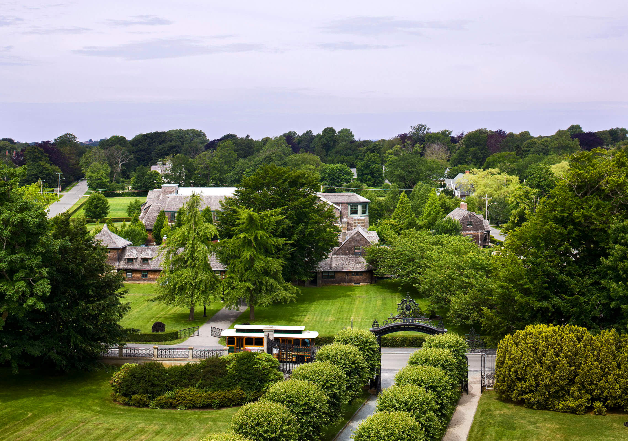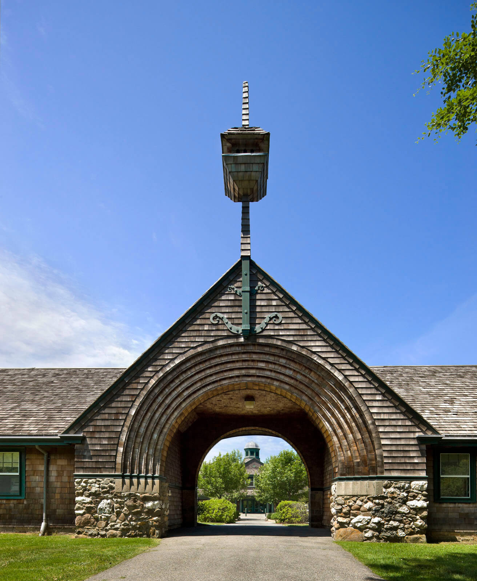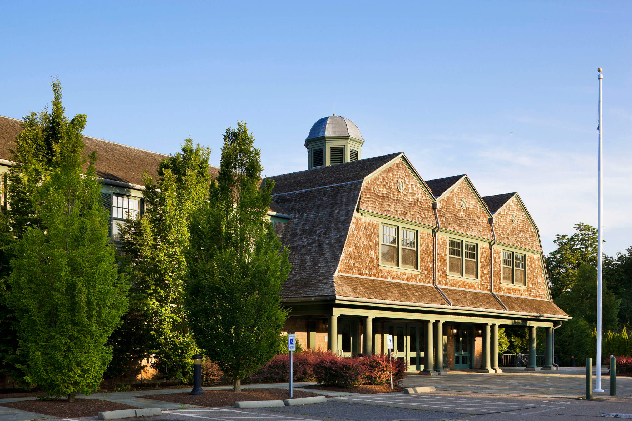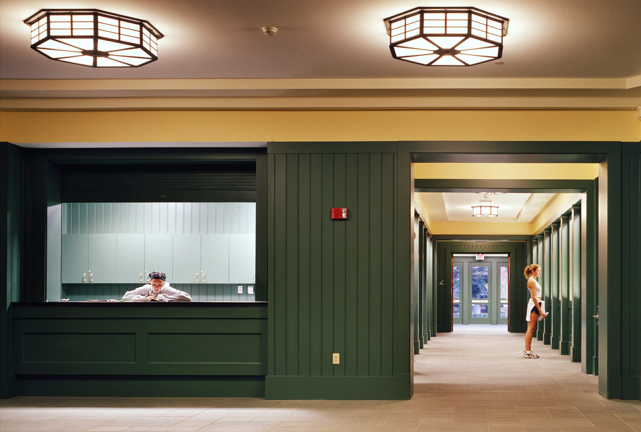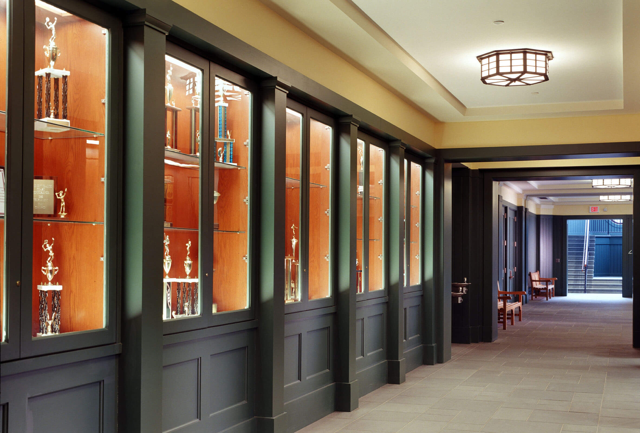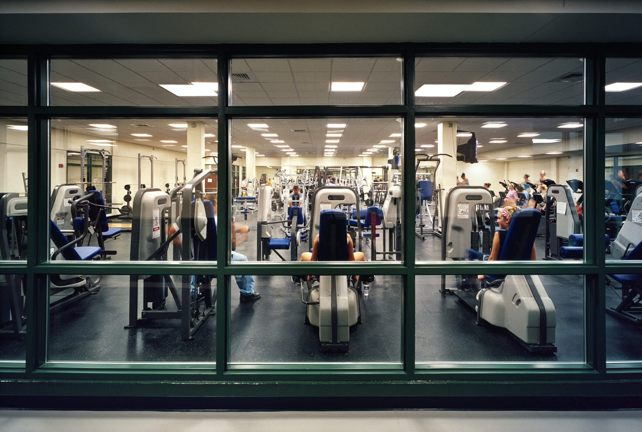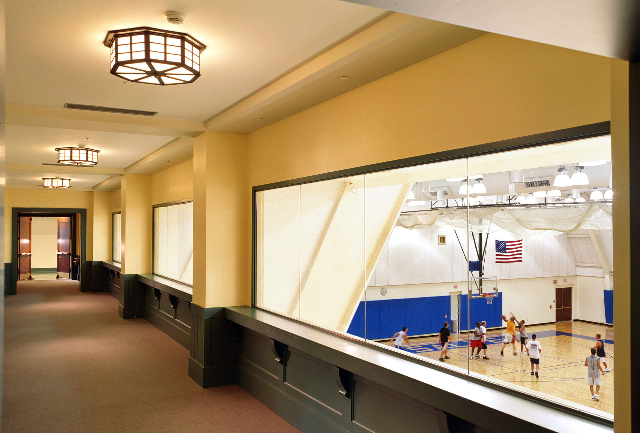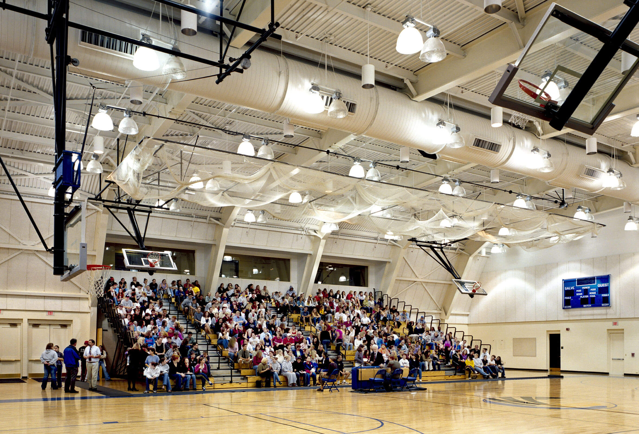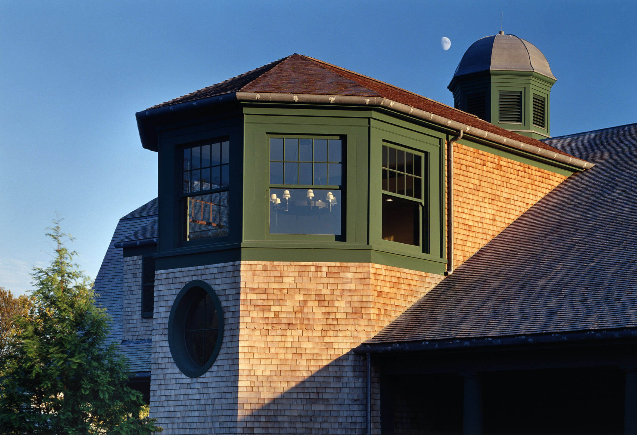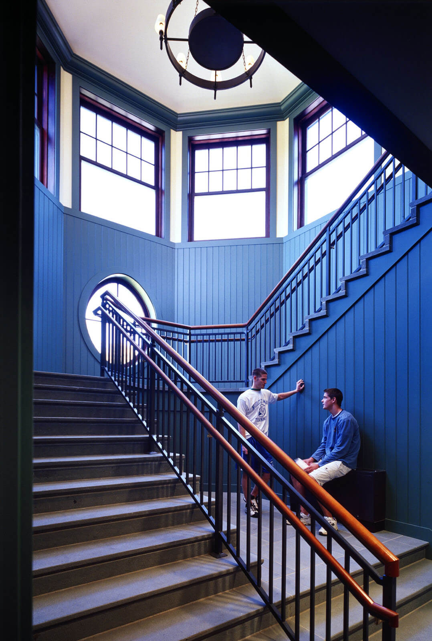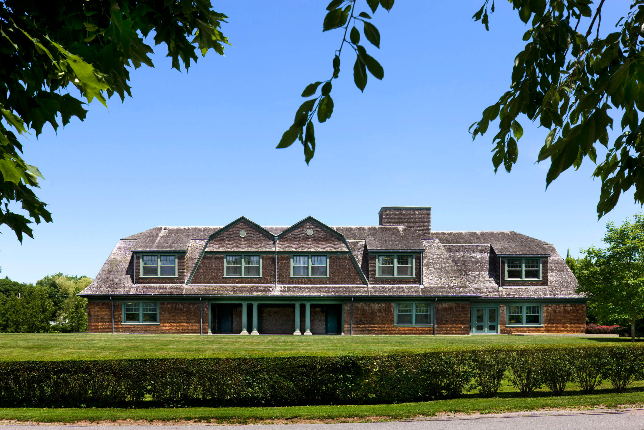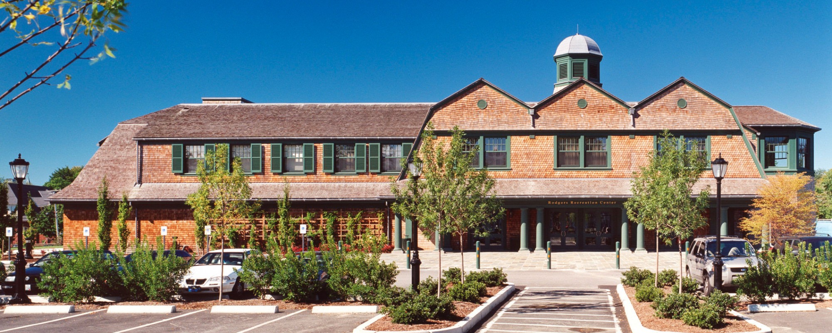
Rodgers Recreation Center
The Rodgers Recreation Center is a two-story, 78,000-square-foot indoor athletic facility located near the heart of Salve Regina University’s historic Newport, Rhode Island, campus. The building contains two basketball courts in a single, clear-span gymnasium, in addition to locker rooms, cardiovascular equipment and weights rooms, and aerobics studio. There is a variety of related support facilities as well as a conference room. The inherently boxy massing of the building’s main gymnasium is masked by smaller- and lower-scale elements containing a variety of these program elements, thereby visually reducing the scale of the center and relating it to neighboring houses and historic outbuildings.
The Center’s main entrance opens to the east, terminating an axial pedestrian walkway which connects the structure to the historic Ochre Court (Richard Morris Hunt, 1880-1891), originally the “summer cottage” of the Goelet family and now the University’s main administrative building. To the north and south of the main entrance a second, broad path forms an important element in a loosely-composed oval of buildings including Ochre Court; Wakehurst (Charles Eamer Kempe, 1888), now the University’s Student Center; and the post-World-War II Miley Hall, and the O’Hare Academic Center, the University’s principal residence/dining hall and academic building respectively. Sixty new on-site parking spaces are located conveniently close to the center’s front door while a service entrance is located on the western facade, facing existing playing fields.
The Center’s main entrance opens to the east, terminating an axial pedestrian walkway which connects the structure to the historic Ochre Court (Richard Morris Hunt, 1880-1891), originally the “summer cottage” of the Goelet family and now the University’s main administrative building. To the north and south of the main entrance a second, broad path forms an important element in a loosely-composed oval of buildings including Ochre Court; Wakehurst (Charles Eamer Kempe, 1888), now the University’s Student Center; and the post-World-War II Miley Hall, and the O’Hare Academic Center, the University’s principal residence/dining hall and academic building respectively. Sixty new on-site parking spaces are located conveniently close to the center’s front door while a service entrance is located on the western facade, facing existing playing fields.
