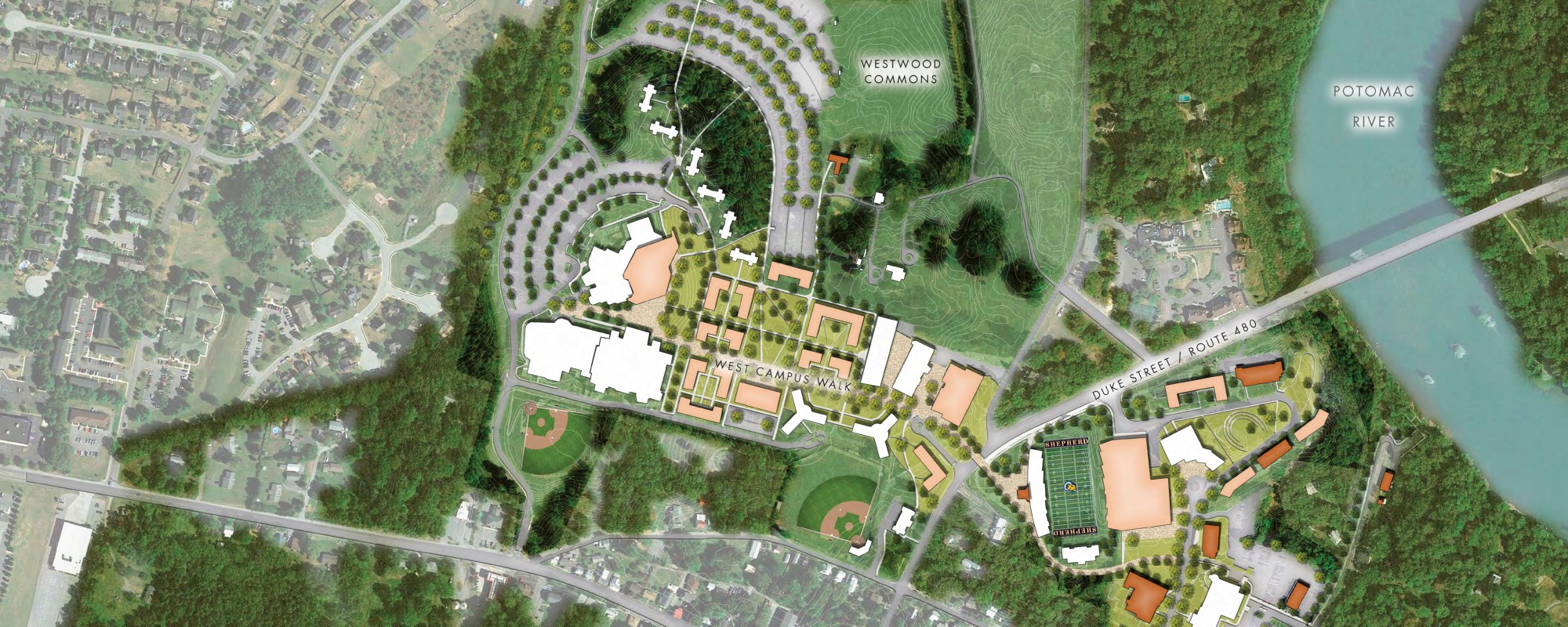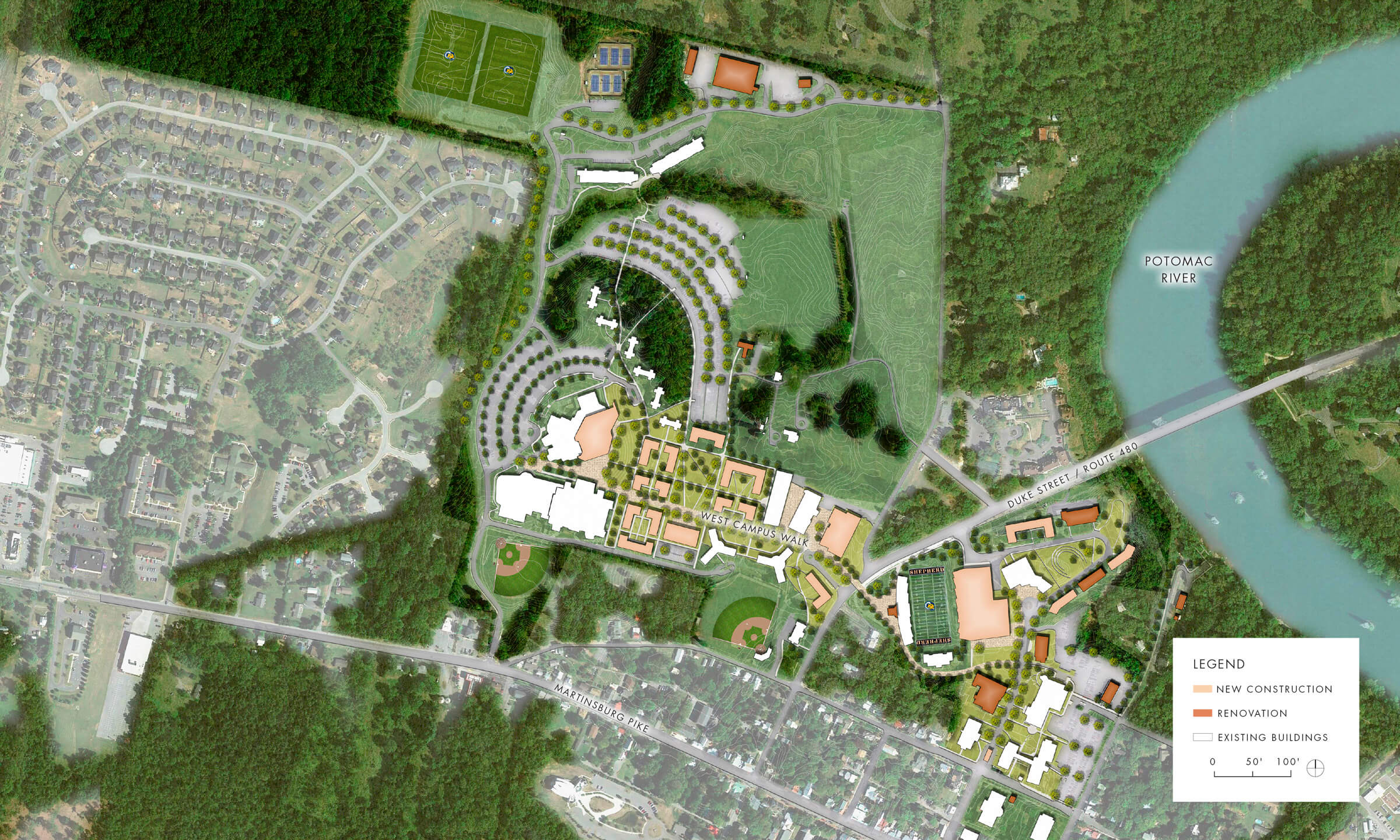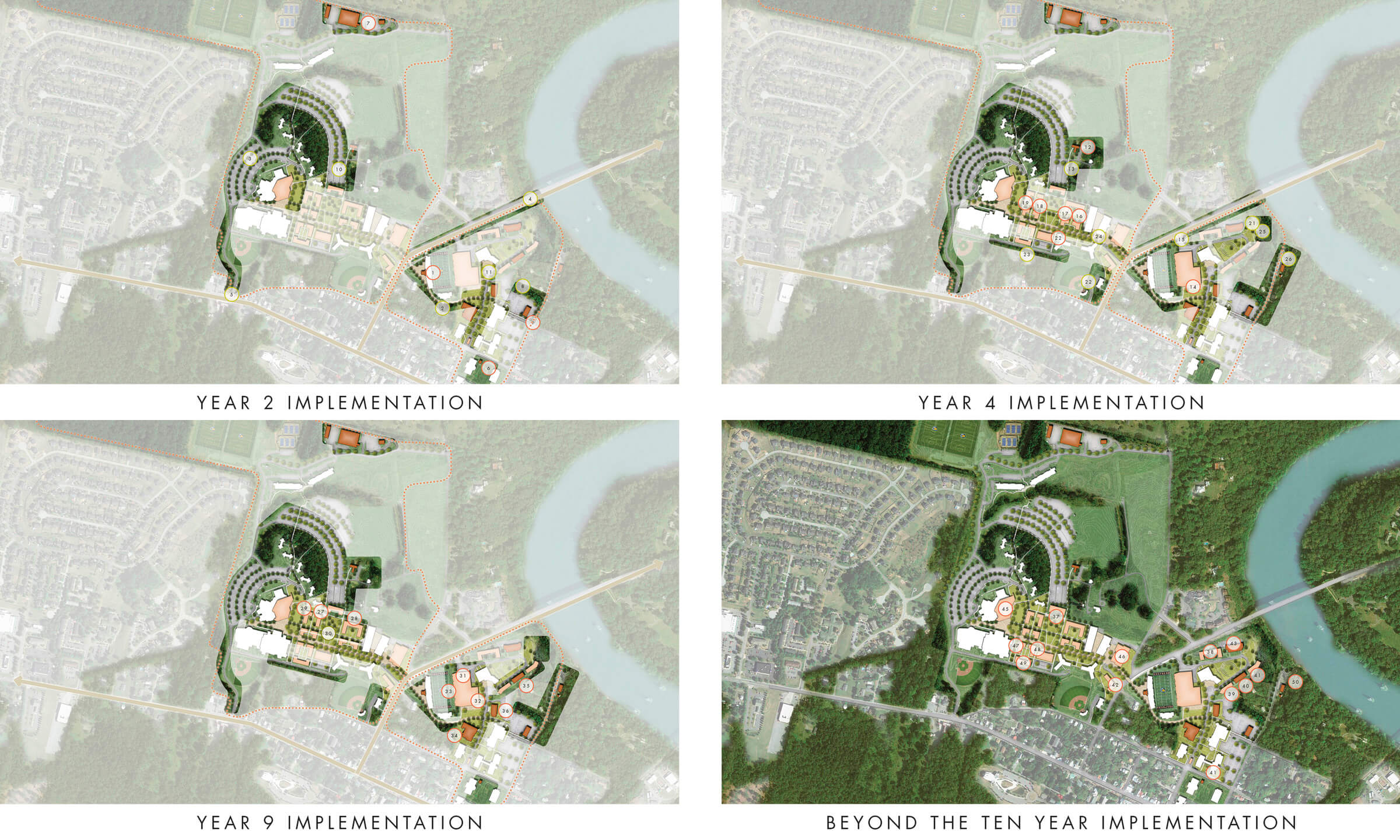
Shepherd University Campus Plan
Shepherd University was founded in 1871 on the banks of the Potomac River in Shepherdstown, West Virginia. Our campus master plan identifies objectives and new facilities to address near and long term goals, and proposes a rational ten-year implementation path sequenced and coordinated with feasible funding sources, along with a continuing vision for the organization and growth of the campus beyond the plan's ten-year time frame.
The major building projects and campus site improvements include strengthening the campus identity through increased signage and the construction of a new Welcome Center at a campus gateway where town meets gown; converting two campus thoroughfares to pedestrian-only paths; new residence halls to increase the percentage of undergraduates living on campus; a new student center; a 450-car parking garage; additional, smaller dining venues across campus; and creating a physical and visual connection to the Potomac River.
The master plan acknowledges the iconic value of the campus’s historic buildings in supporting and promoting the University's brand. It encourages sensitive yet practical future campus additions with attention to appropriate hierarchy, proportion and scale, as well as in durable material selection.

