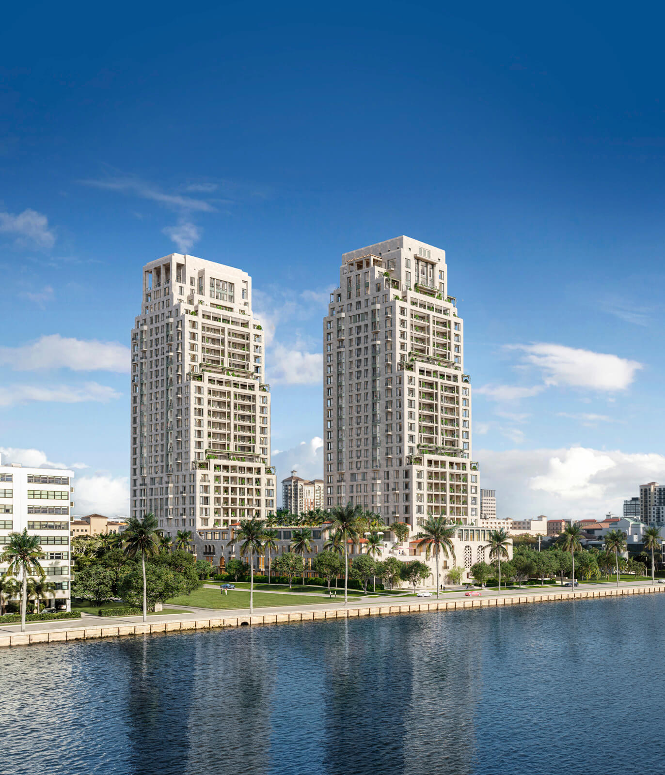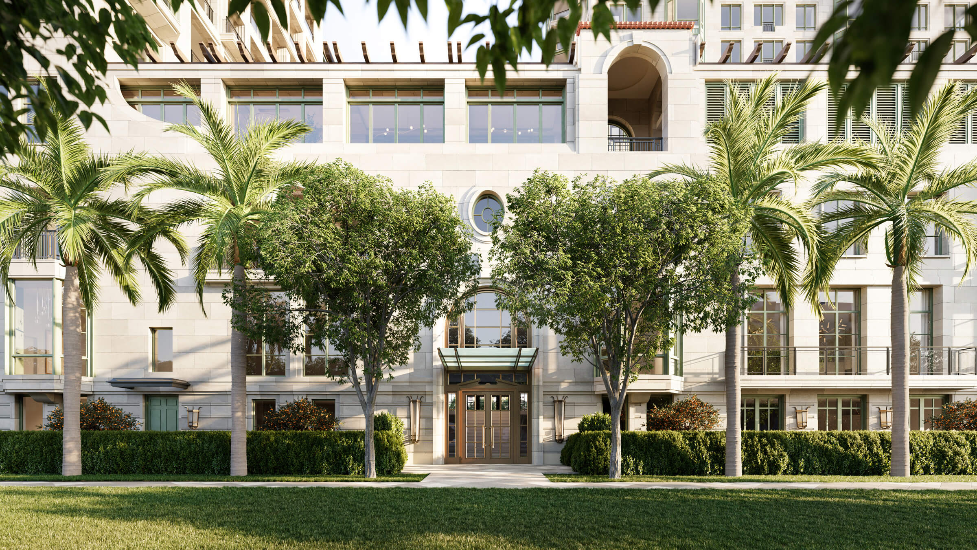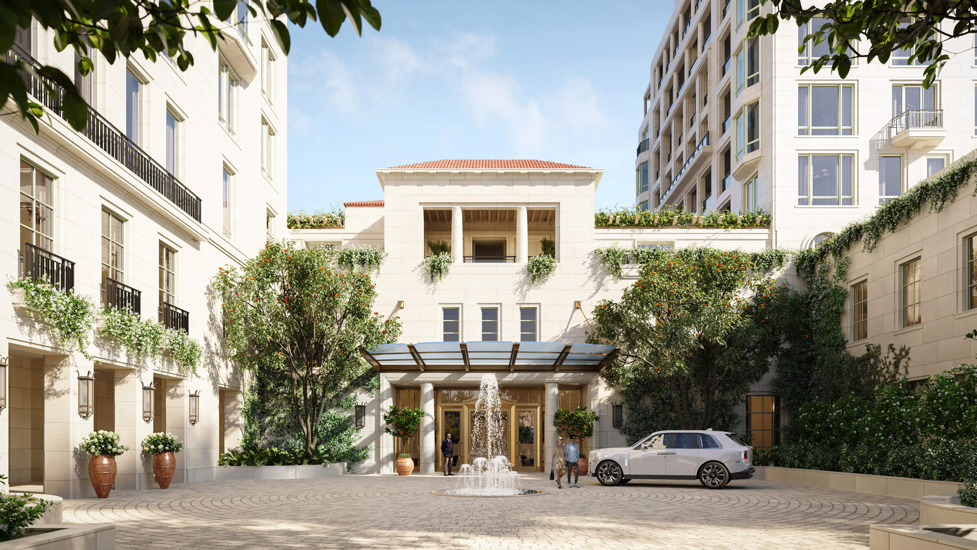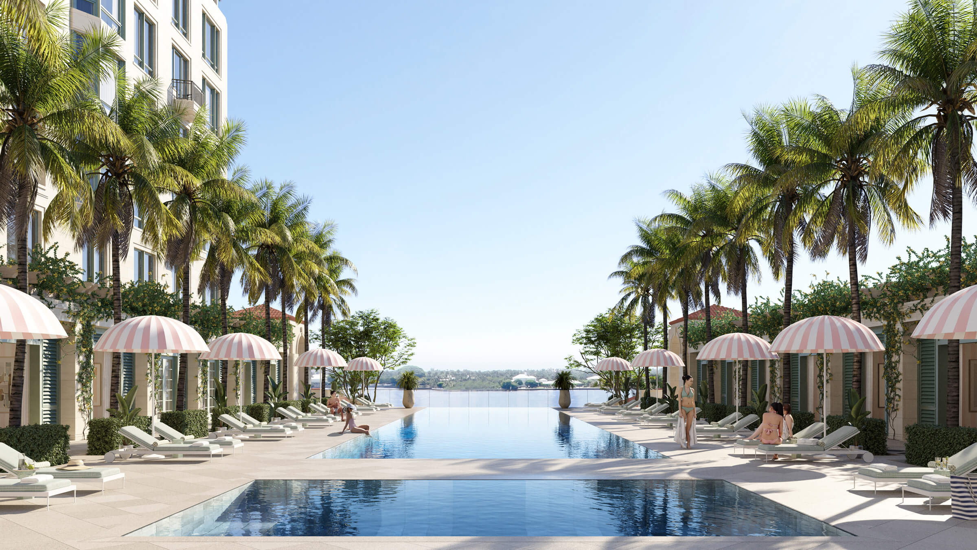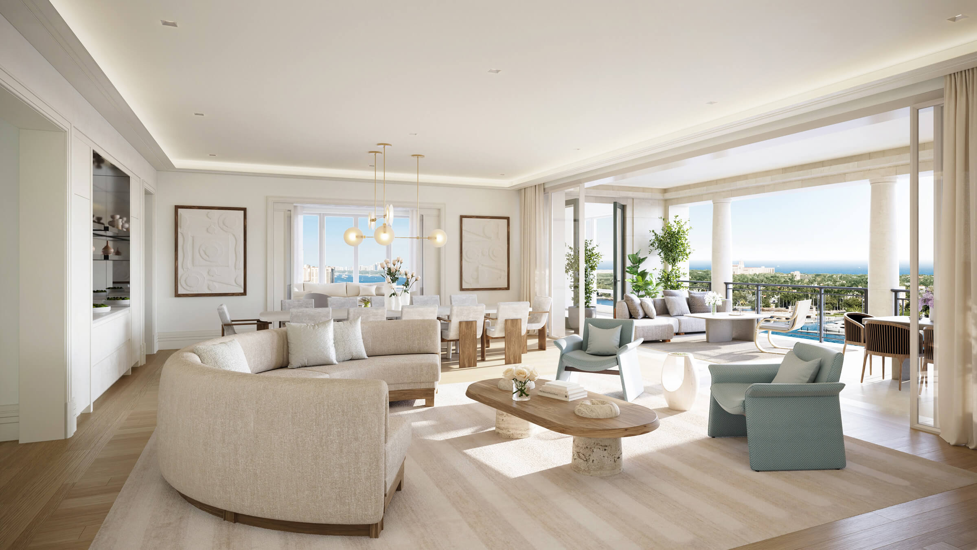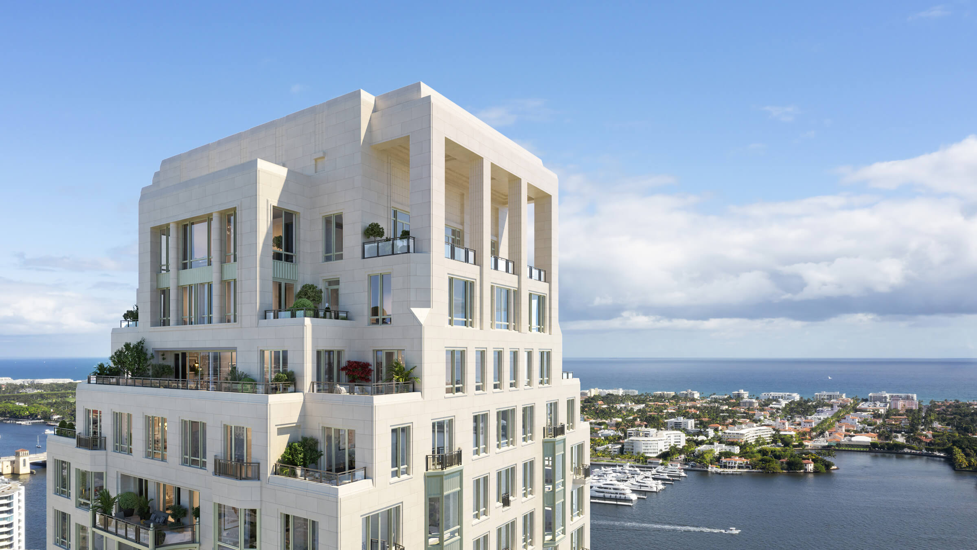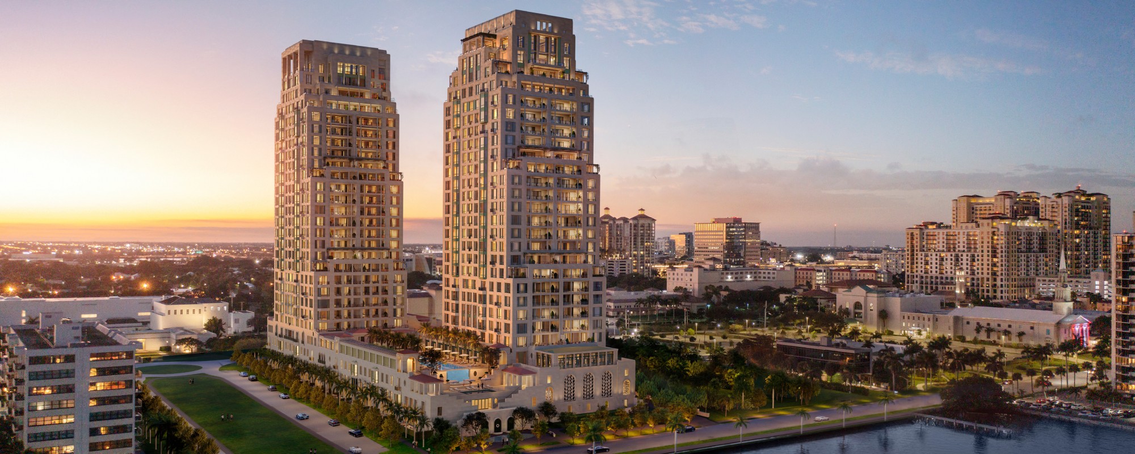
South Flagler House
South Flagler House is a mixed-use development that will provide 109 residential units, resort-quality amenities, co-working spaces, and retail on a three-and-a-half-acre parcel at the southern edge of West Palm Beach’s arts district. The project features a base podium as well as two complementary twenty-six-story towers, each with a unique crown but articulated in a shared language of tiered setbacks, projecting bays, French balconies, and deep terraces. The span between the two offset towers maximizes light and air, but also informs planning strategies that frame views out to the surrounding neighborhood.
Importantly, the design aims to establish a civic-minded urbanism that grows out of neighboring Palm Beach’s history and sets the standard for West Palm Beach’s future. To the south, the three-story podium is comprised of townhouses and an accompanying rhythm of vertical bays, window groupings, and recessed entry loggias that provide a residentially scaled backdrop to the street. To the north, a gracious allée of trees provides vehicular and pedestrian access for residents to the motor court while a café and retail activate South Olive Avenue to the west. Along South Flagler Drive, the public can enjoy a generous forty-foot-deep public green, which, at the southeastern corner, inflects to form a paved plaza with a water feature at its center.
