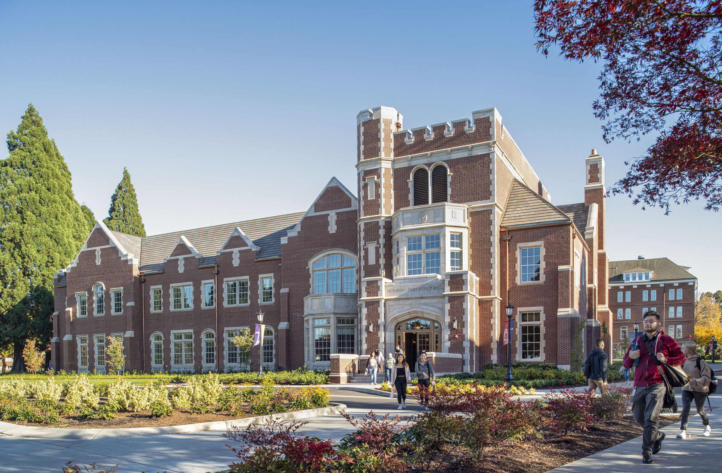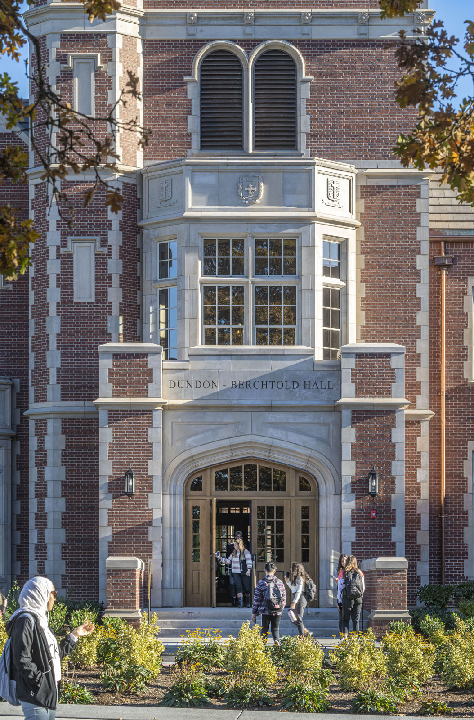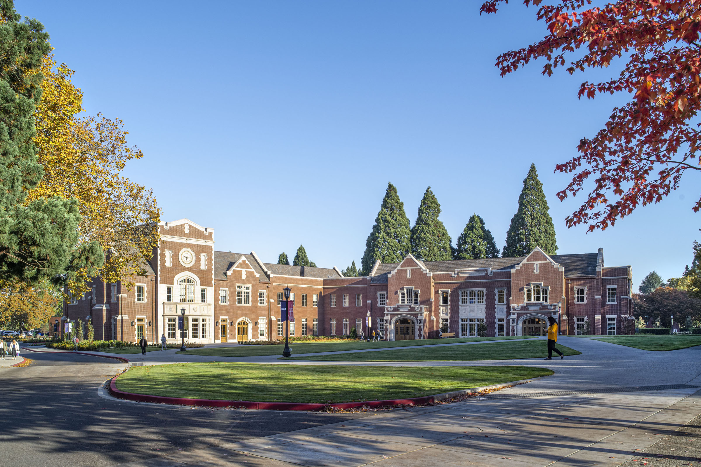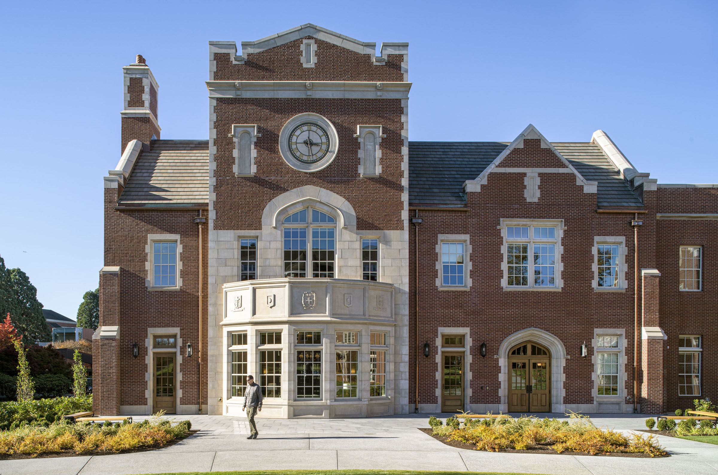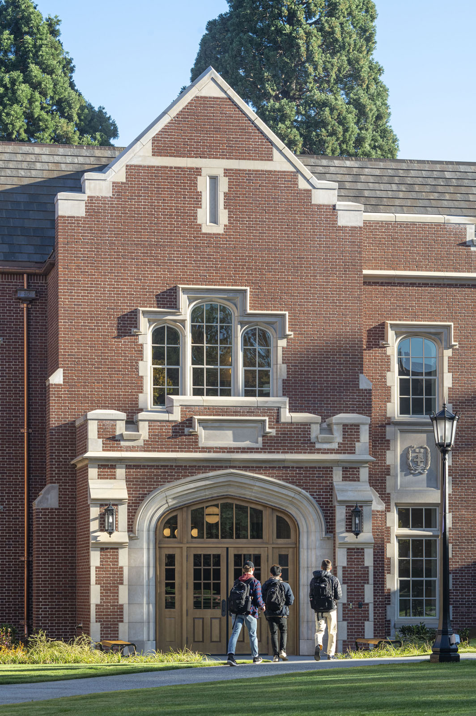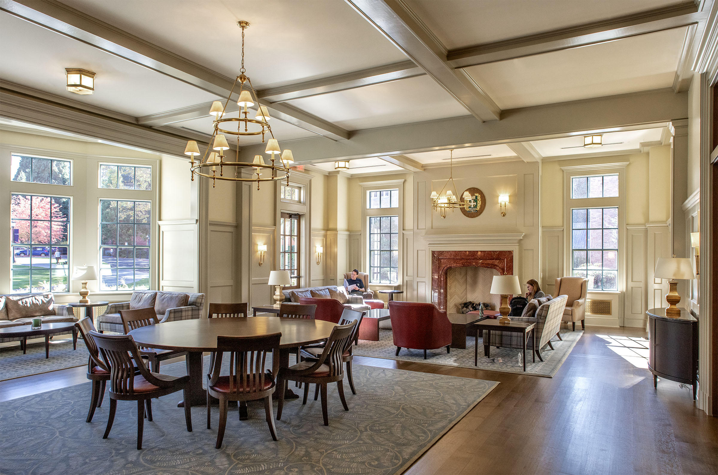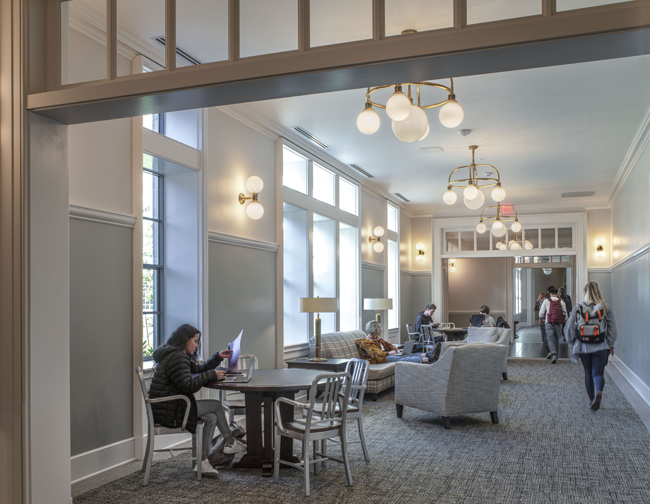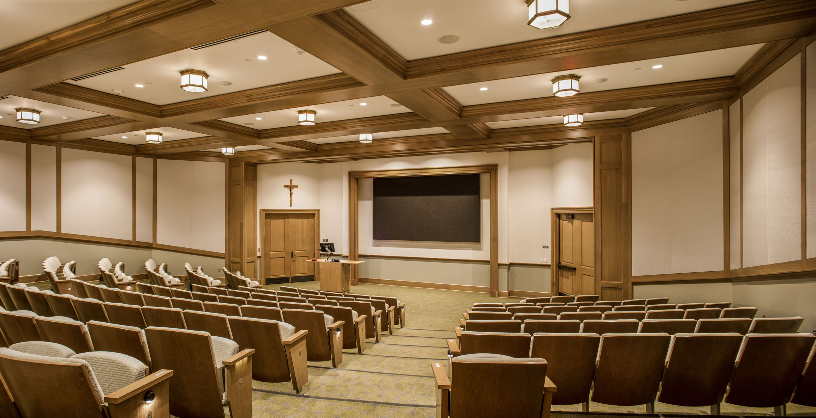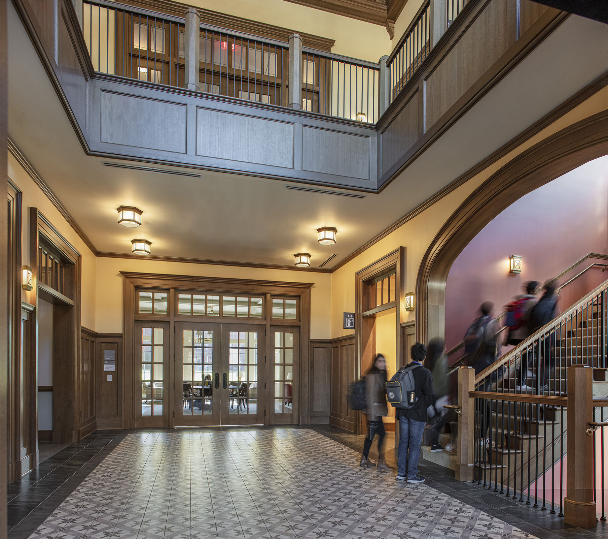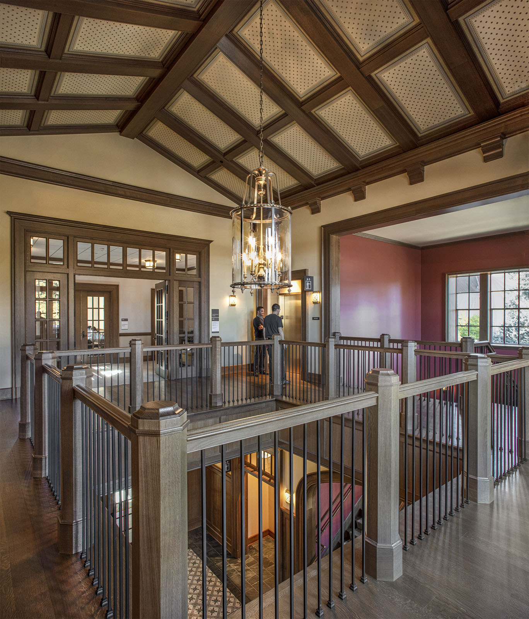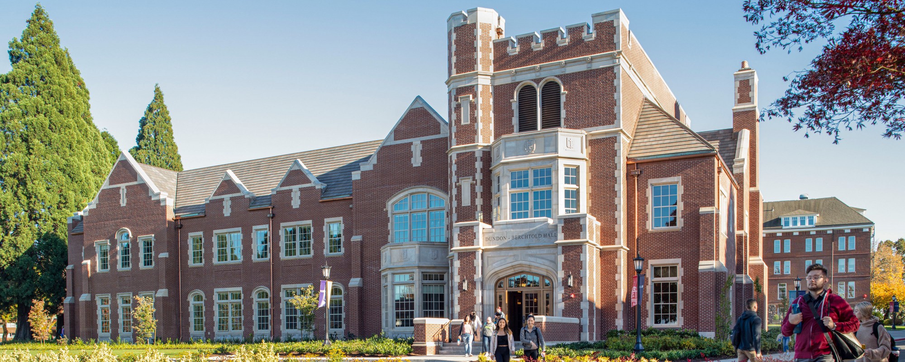
University of Portland
Dundon-Berchtold Hall is a new three-story academic building at the heart of the University of Portland’s campus. It carries forward the brick and limestone palette established by existing Collegiate Gothic buildings to affirm the University’s identity and strengthen its unique sense of place.
The buildings is composed of two connected wings in an offset L configuration. The “gateway wing”--housing the main stair hall, a student lounge, conference rooms, and faculty offices--is positioned prominently along the campus’s main entry drive, anchoring the approach with a 58-foot-tall tower that marks the building’s entrance. The “student wing” houses various classroom types and informal meeting areas that reflect the University’s belief that learning happens everywhere. In conjunction with upgraded landscaping, the placement of Dundon-Berchtold Hall facilitates a safer drop-off and relates to the oldest building on campus, Waldschmidt Hall, to define a generous new quad.
The building’s hand-set tumbled brick in Flemish and running bonds is accented with smooth, variegated limestone trim, forming the buttress caps, crenellation, and surrounds. A turreted tower--along with an assortment of bay windows, chimneys, and other features--evokes the Neo-Gothic tradition of peer institutions like nearby Reed College. Additional limestone details include hand-carved rosettes and heraldic shields depicting the seals of the University and the Congregation of the Holy Cross.
The Collegiate Gothic style carries through to the building’s interior woodwork, details, and light fixtures. A double-height stair hall--paneled in oak, with a tile and stone floor and a beamed ceiling with polychrome panels--connects a 153-seat auditorium and accompanying hall at the lower level, the student lounge on the ground floor, and the office of the Dundon-Berchtold Institute for Moral Formation and Applied Ethics at the upper level.
