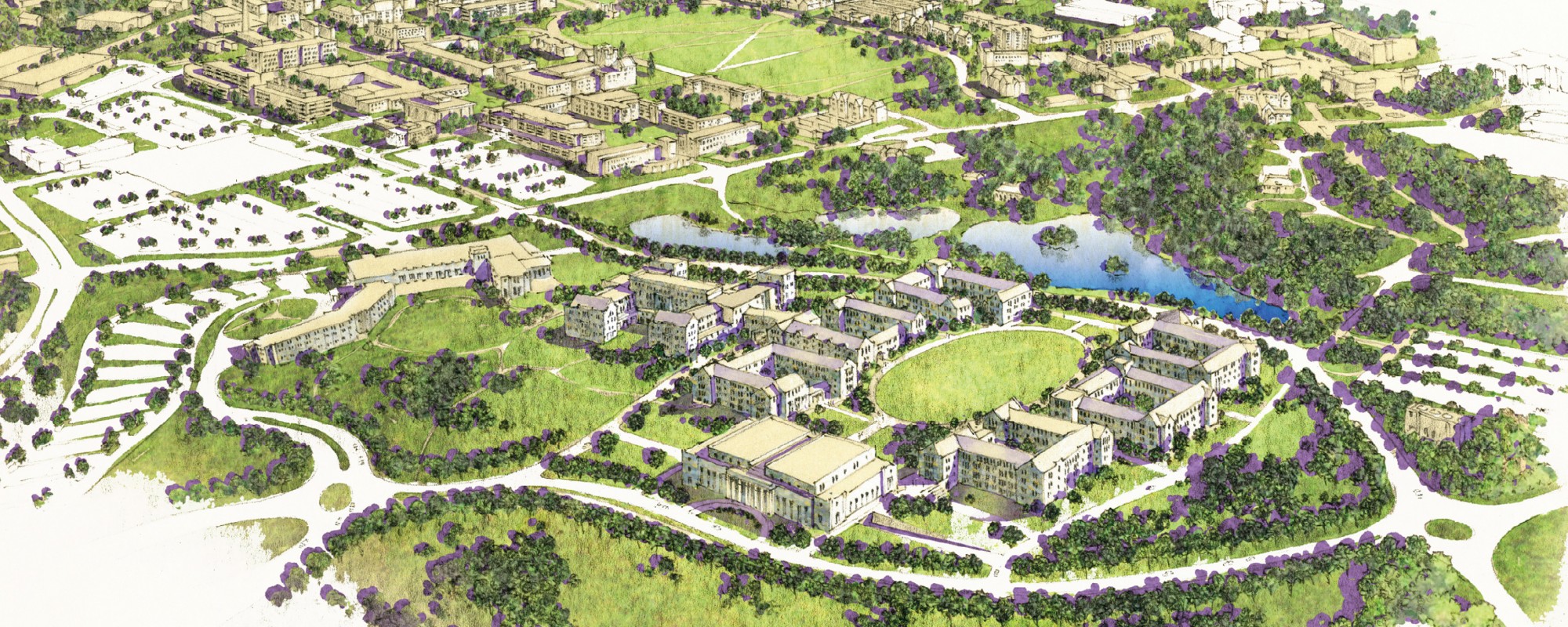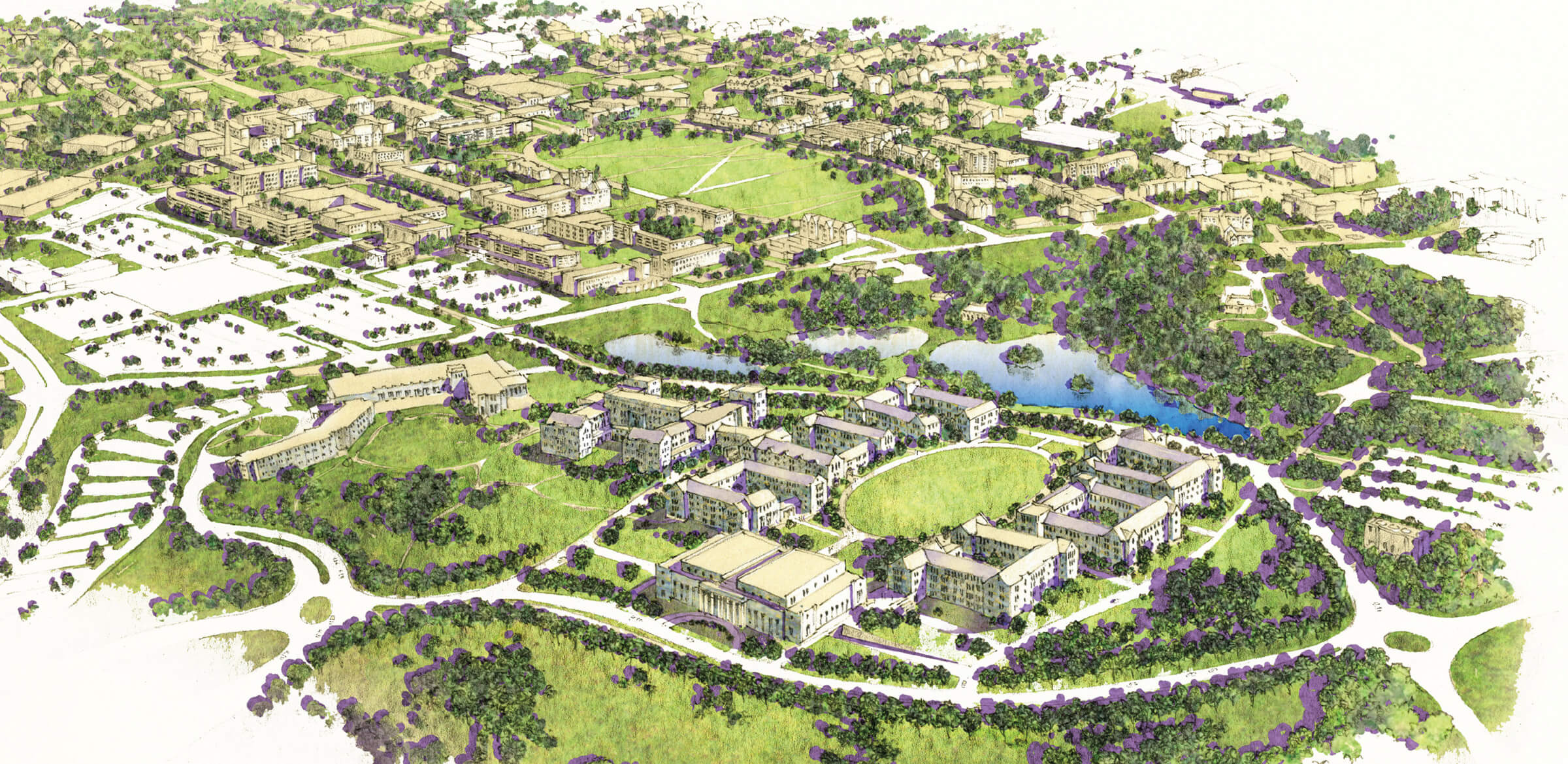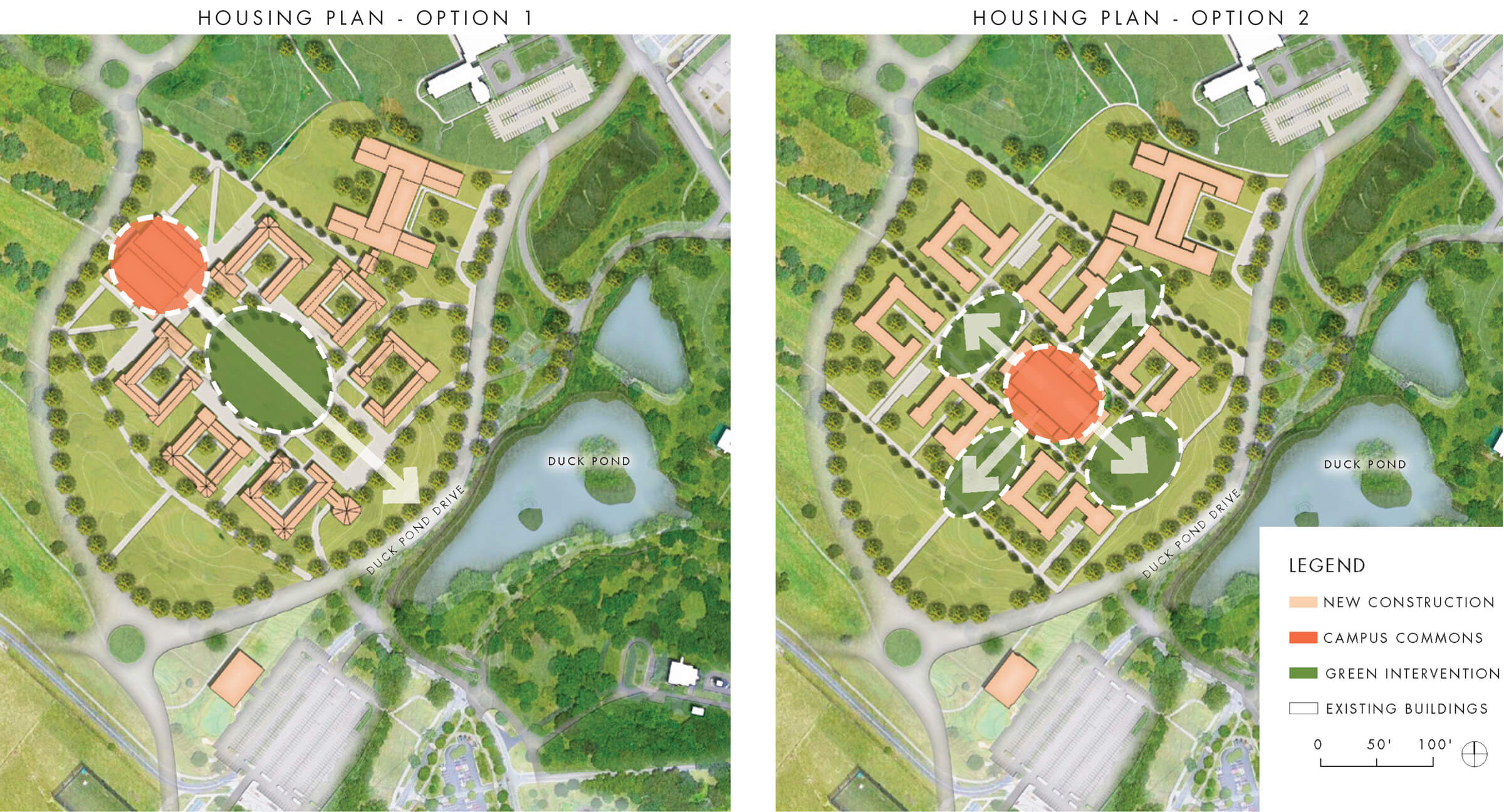
Virginia Tech Student Housing Plan
To ensure Virginia Tech can continue to grow and serve its community, RAMSA developed several options for a new residential precinct on a site near the main campus. Each of the plans call for six residential colleges, a campus commons, business learning community, and a district central plant.
One option locates new residential colleges around the perimeter of a central lawn. A campus commons building is located at the head of this lawn, on axis with the idyllic Duck Pond - a favorite campus retreat. The business learning center is located north-east of the housing, accessible via pedestrian bridge.
A second option makes the campus commons the focal point of the plan, placing it at the center of the the residential colleges. This plan establishes the commons as a central meeting point that is equally accessible from all surrounding housing, and focused on a sloping, south-facing outdoor space that leads down to the Duck Pond.


