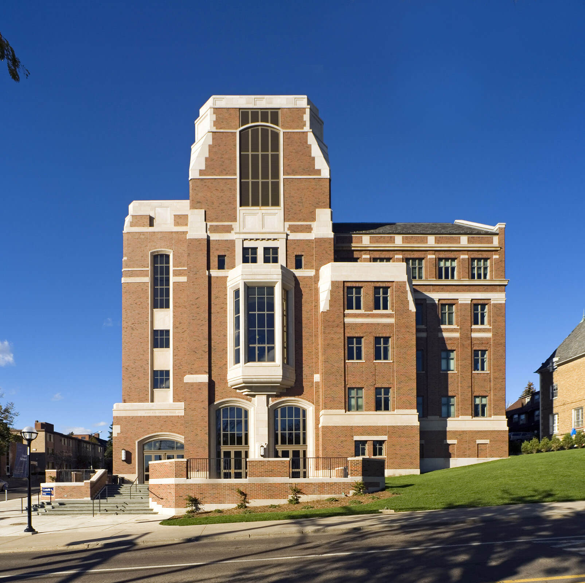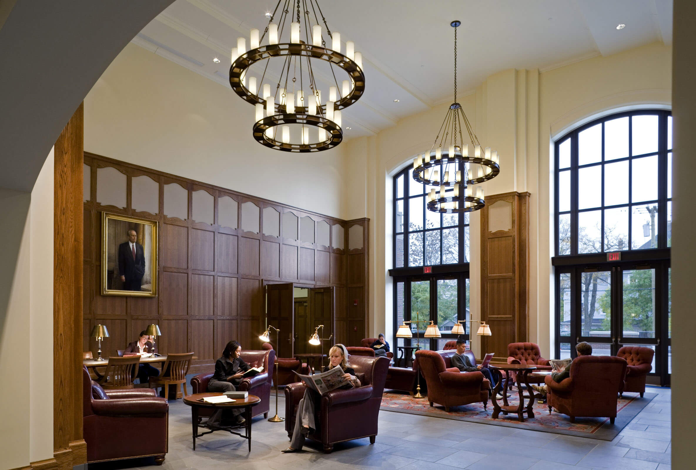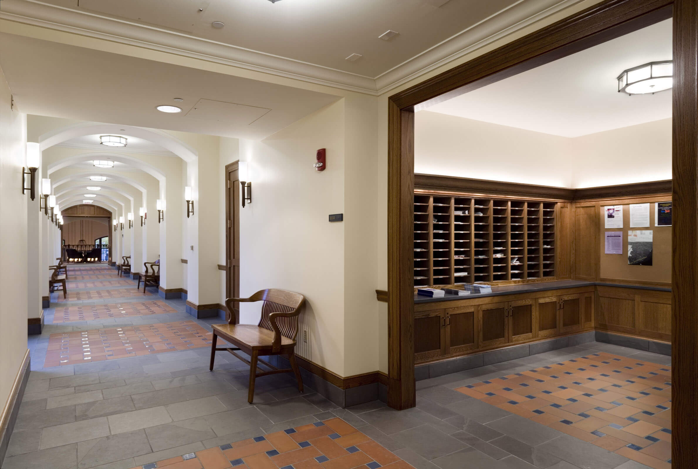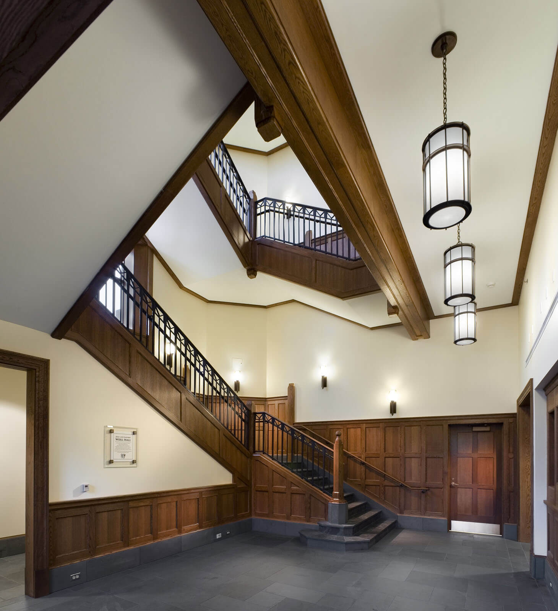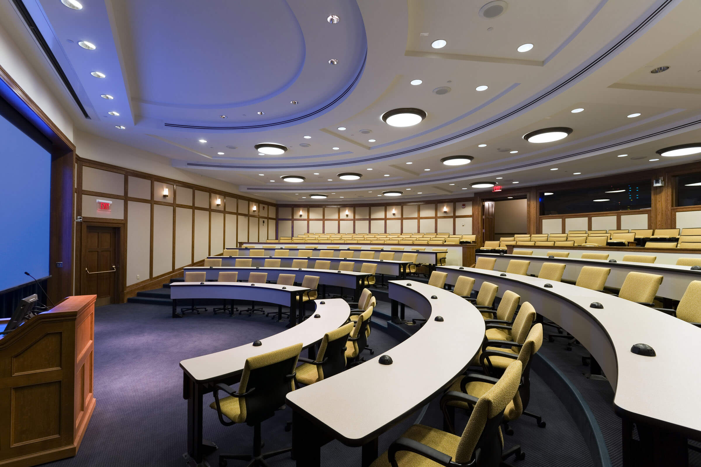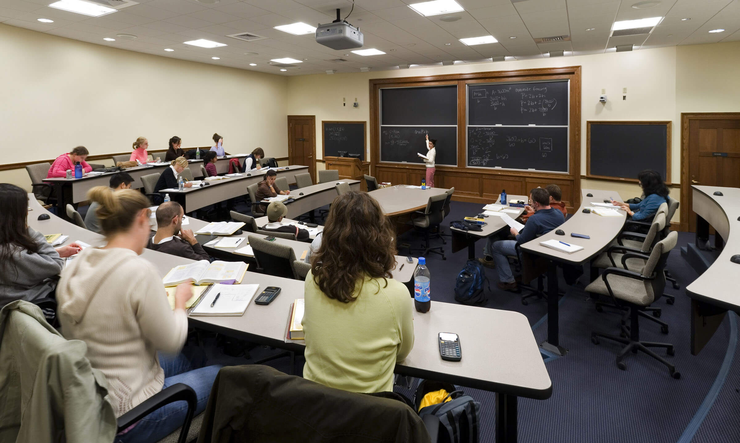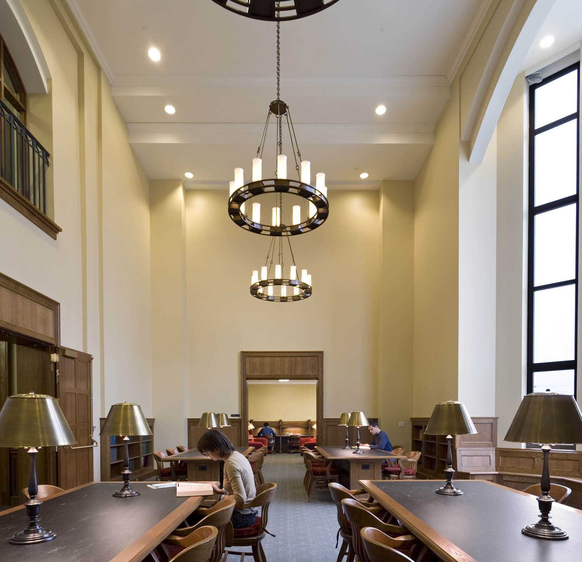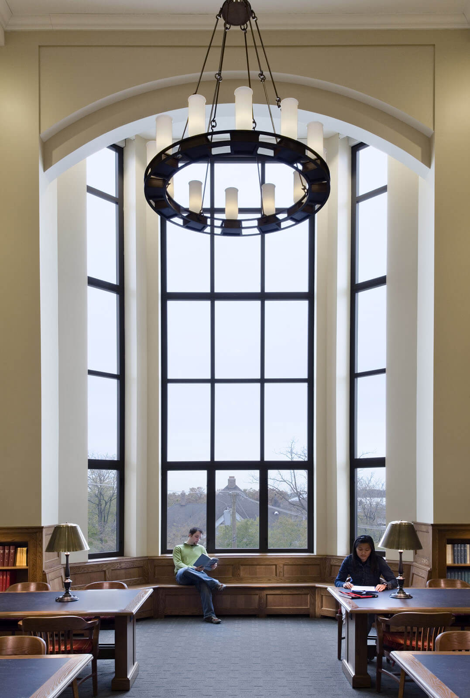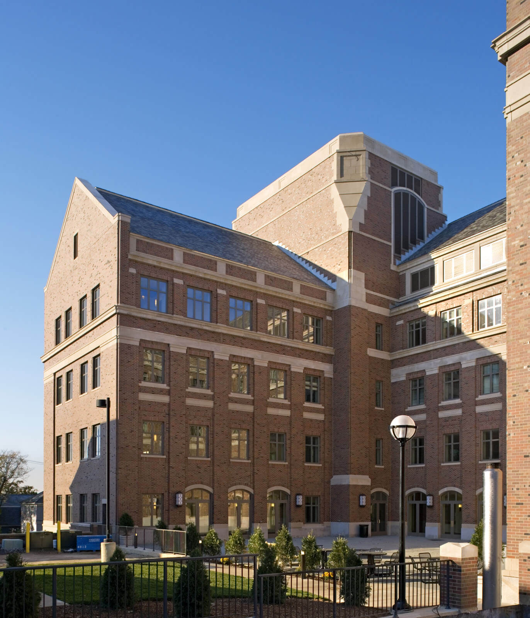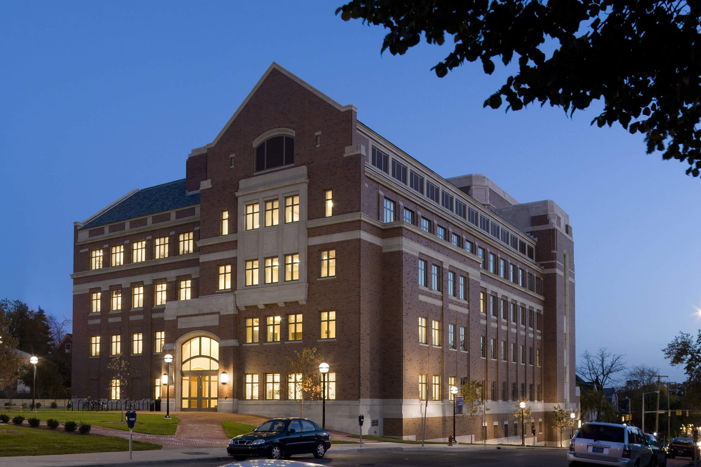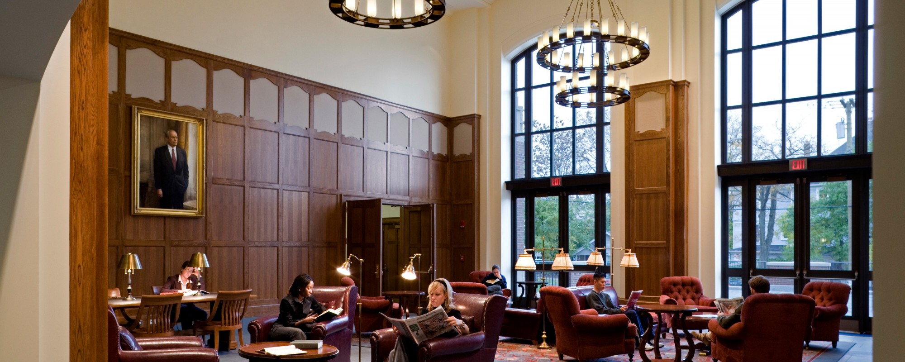
Weill Hall, Ford School of Public Policy
Located on a steeply sloping site at the southern edge of the University of Michigan's Central Campus, the 80,000-gross-square-foot home for the Gerald R. Ford School of Public Policy unites the School's physically divided research centers and faculty under a single roof. The building marks a gateway to the University with a tower at its southern end housing, among other spaces, a Great Hall and a library, two important public rooms that, together with an adjacent skylit stair tower, serve as beacon for the University as a whole both day and night. Cascading steps and a broad stone terrace lead to a formal ground-floor entrance at the base of the tower. A second-floor entrance to the north faces the campus core across a landscaped lawn.
The building's three primary wings are organized in a U-shape to maximize the amount of natural light received by the spaces within and to embrace an east-facing terrace on the second level. A 200-seat auditorium, a 100-seat lecture hall, and other classrooms have been located on the ground floor, accessible from the south entrance, while much-frequented graduate student spaces have been located on the second floor, organized to create an internal promenade punctuated by windows and doors leading out onto the courtyard terrace. The upper three floors house offices and research centers interspersed with seminar rooms, lounges, and corridor alcoves that will foster social interaction in this unique academic community.
With its picturesque massing, red brick and limestone facades, and slate roof, the Ford School complements the composition and material palette of some of the older beloved buildings in this historic part of the University's campus.
The building's three primary wings are organized in a U-shape to maximize the amount of natural light received by the spaces within and to embrace an east-facing terrace on the second level. A 200-seat auditorium, a 100-seat lecture hall, and other classrooms have been located on the ground floor, accessible from the south entrance, while much-frequented graduate student spaces have been located on the second floor, organized to create an internal promenade punctuated by windows and doors leading out onto the courtyard terrace. The upper three floors house offices and research centers interspersed with seminar rooms, lounges, and corridor alcoves that will foster social interaction in this unique academic community.
With its picturesque massing, red brick and limestone facades, and slate roof, the Ford School complements the composition and material palette of some of the older beloved buildings in this historic part of the University's campus.
