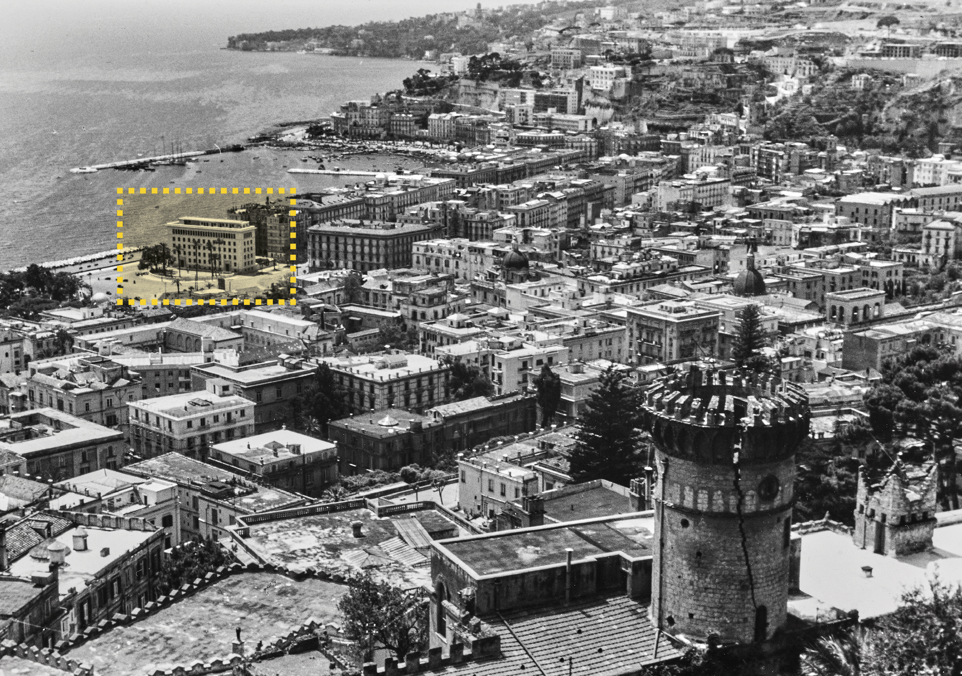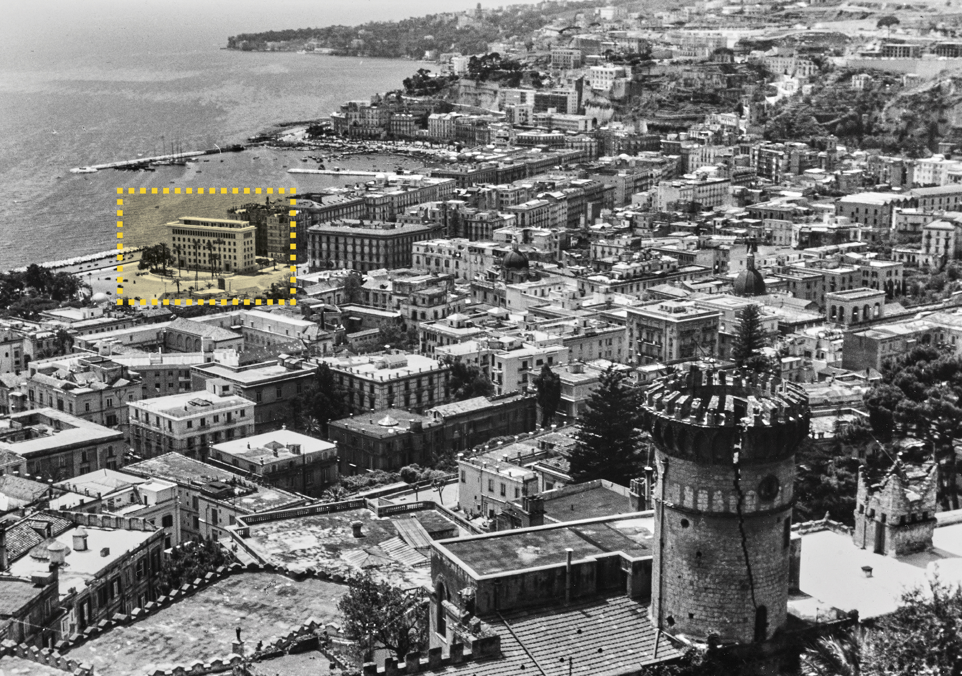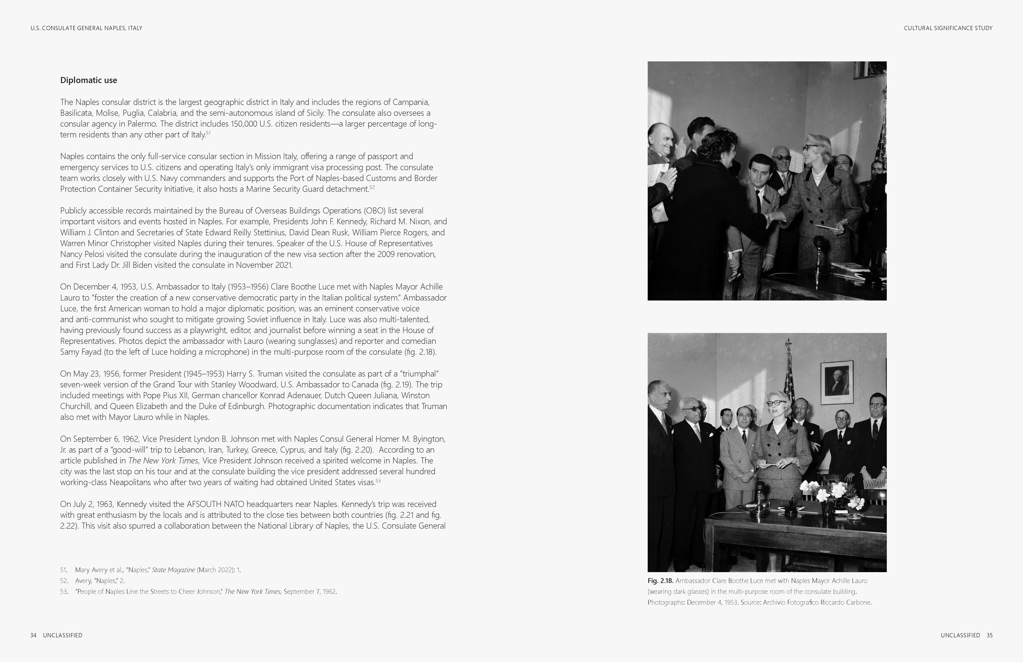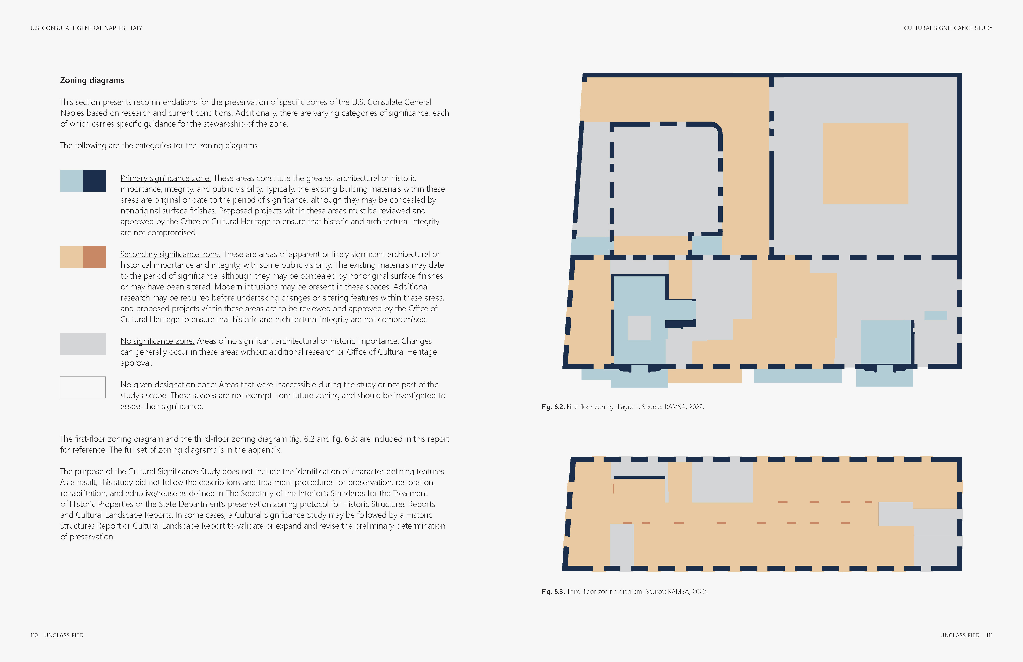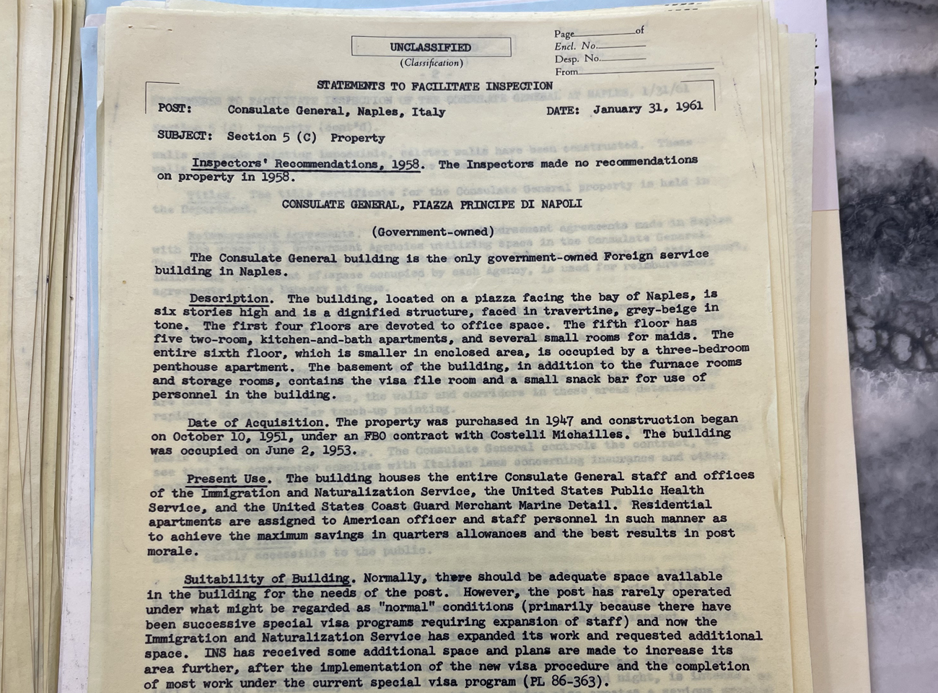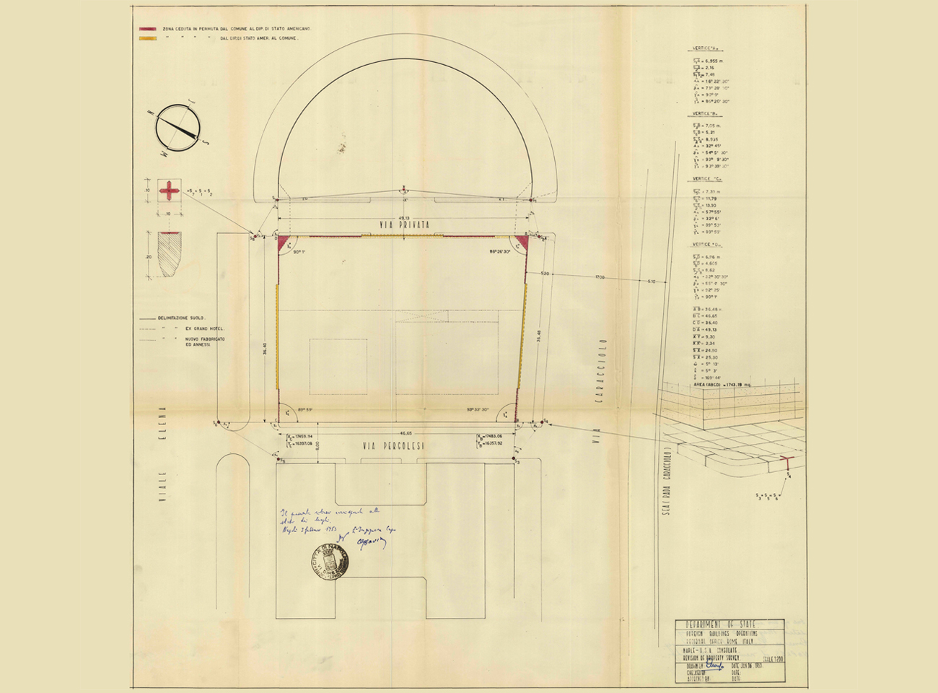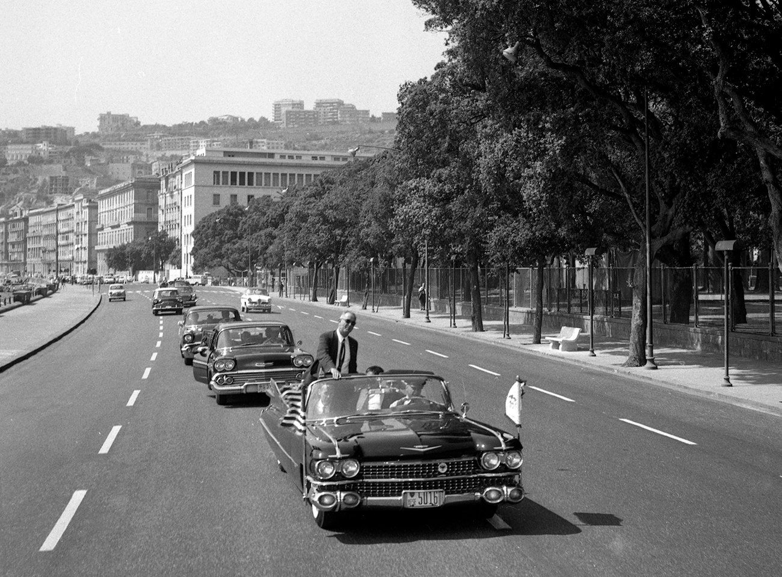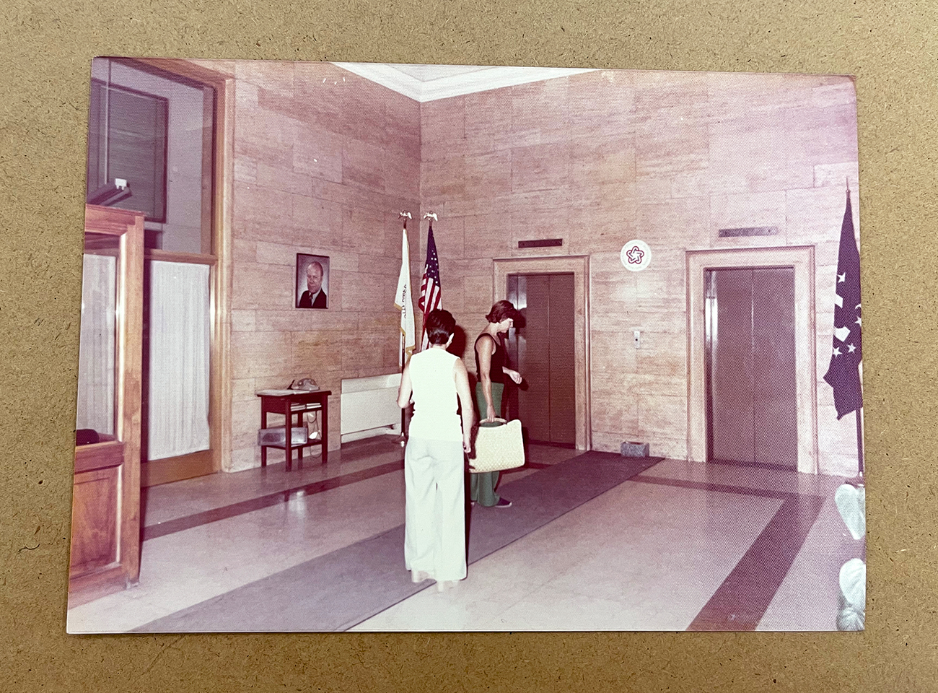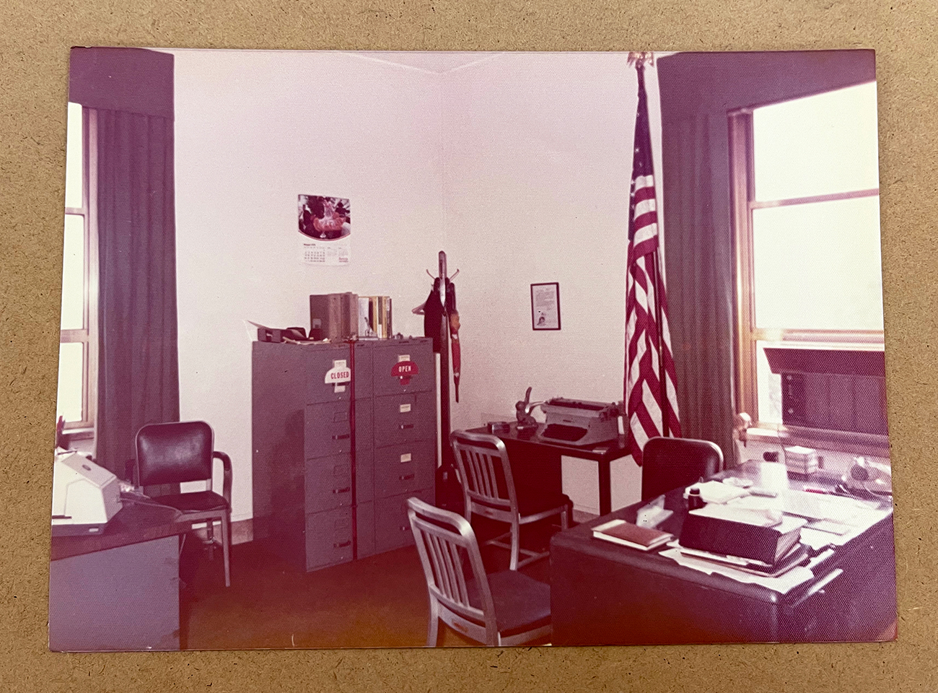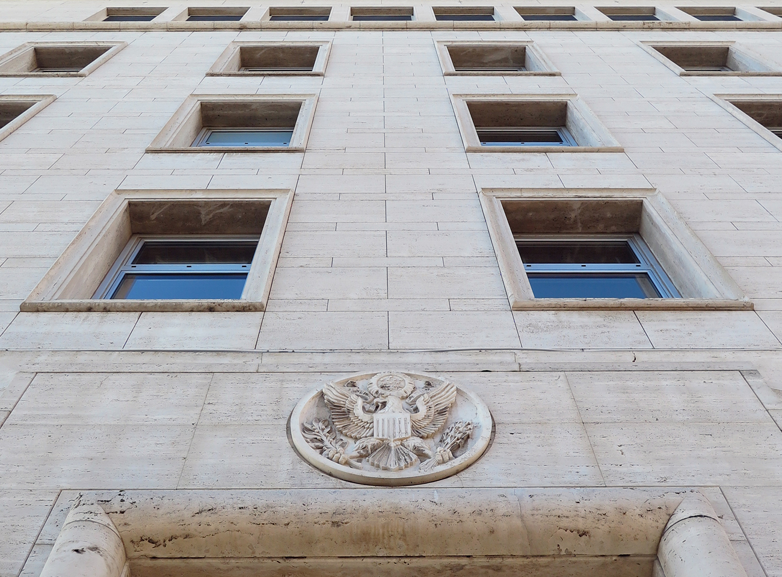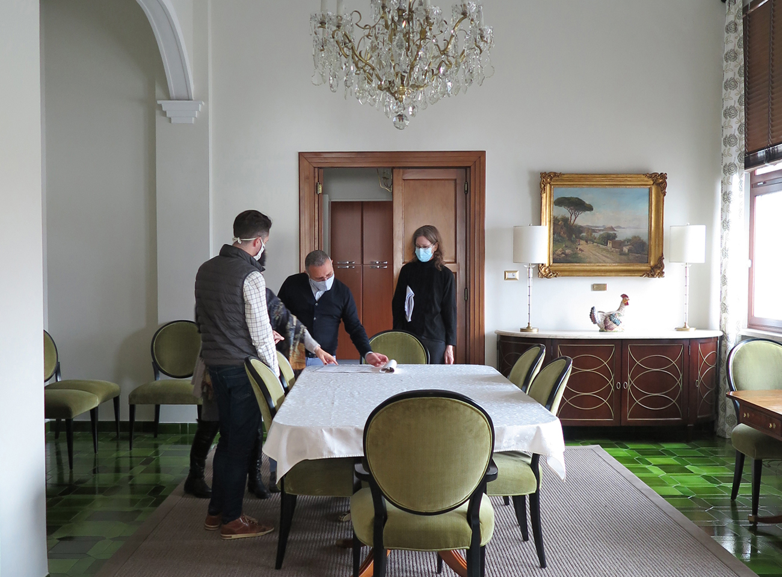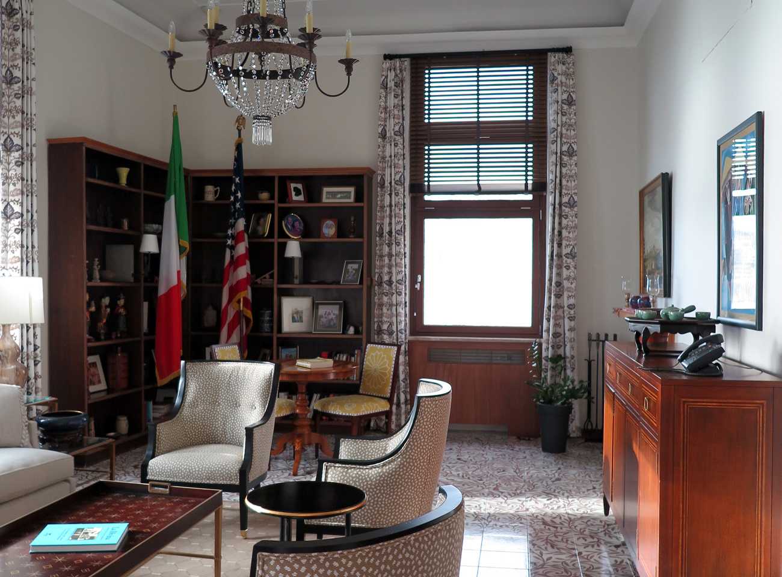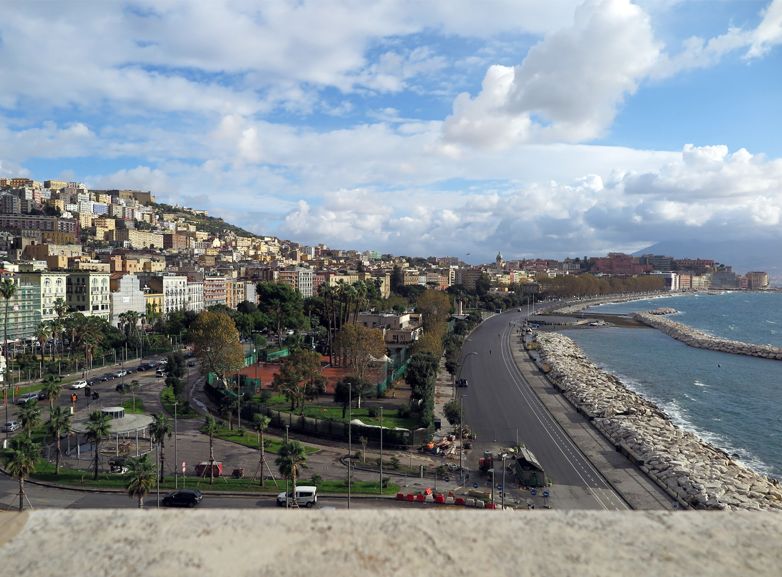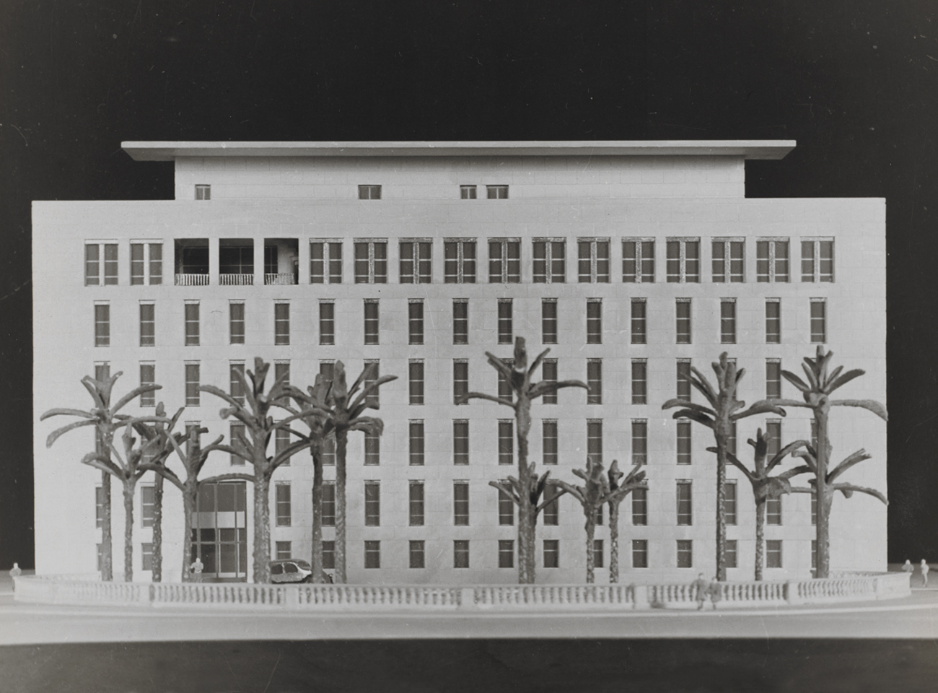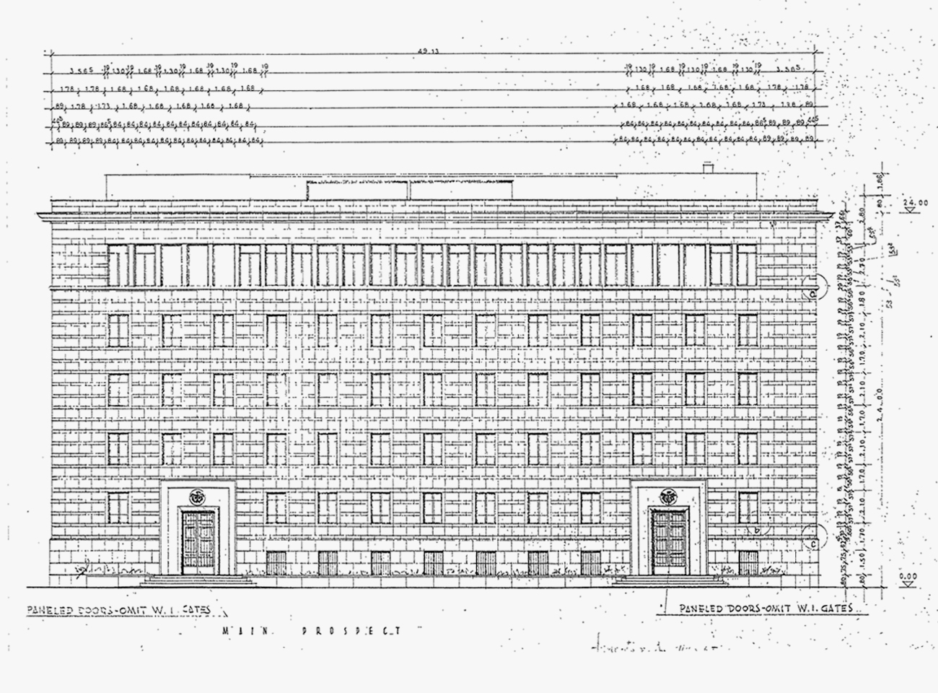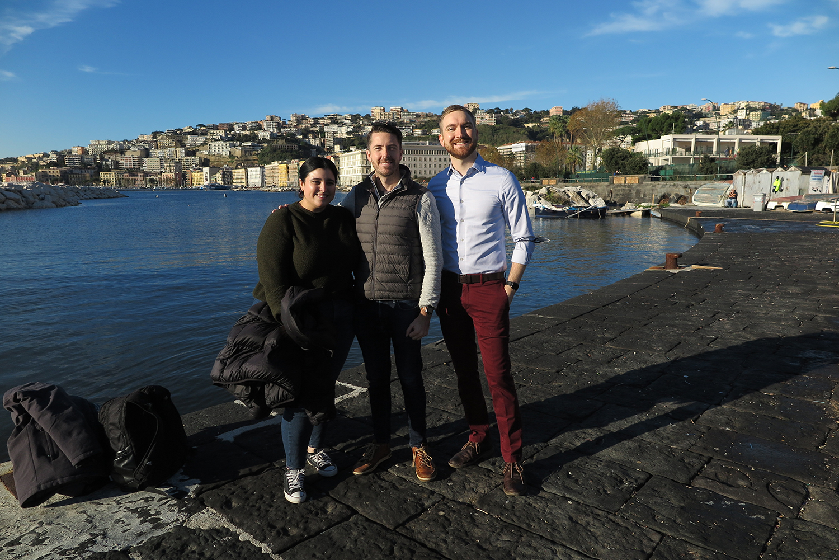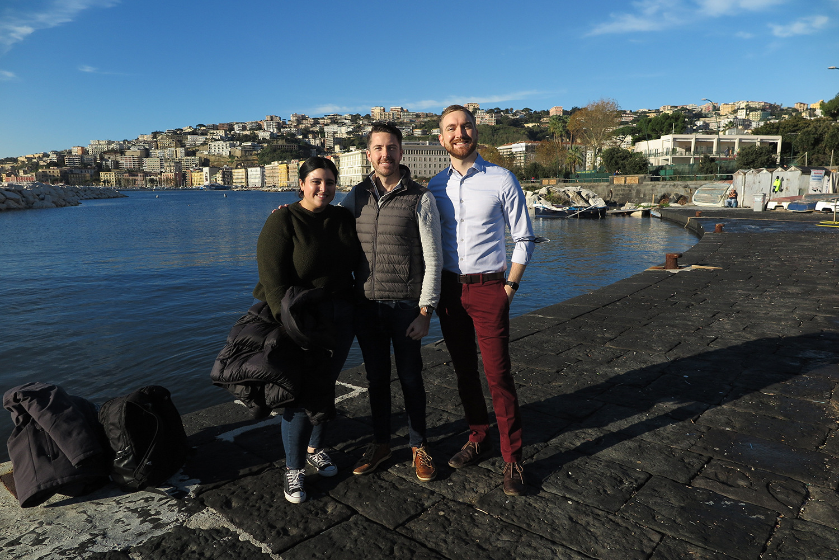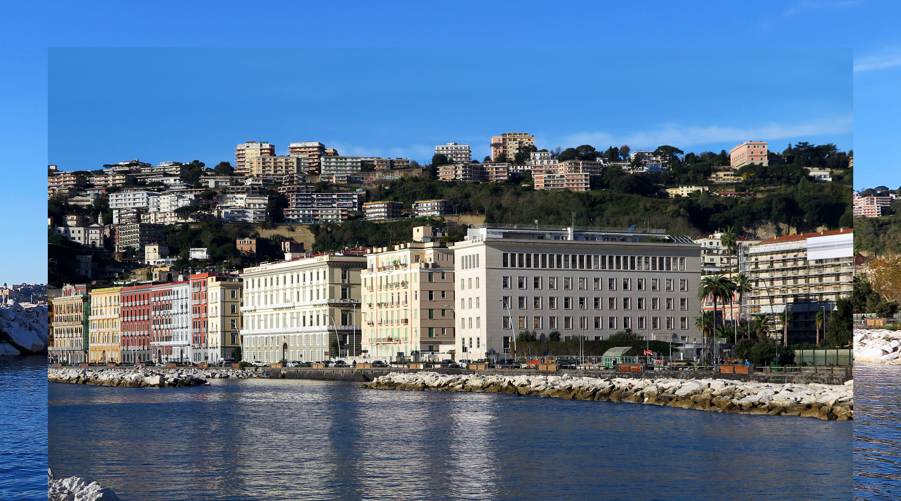
The U.S. Consulate General Naples Cultural Significance Study
Kevin J. Kelly, AIA
Arianne Kouri
Ross McClellan, RA
Takeaways from the research and development of a conservation report on an unsung overseas government facility.
The United States has maintained a diplomatic presence in Naples, Italy for more than 200 years, making the U.S. Consulate General in Naples one of the oldest U.S. Foreign Service posts and the oldest consulate still operating in Italy. Contrary to this superlative, the current facility was built only half a century ago, between 1947 and 1953, and tells another important story—the imminent adoption of modern architecture as the prototypical vision of American diplomacy.
View of Naples from Villa Floridiana. The U.S. Consulate General Naples is at the far left, recognizable due to its location on the Piazza della Repubblica. Photograph: Zenker Otto, 1953. Source: Archivi Alinari, Firenze.
These histories converge in the pages of the recent report, Cultural Significance Study: U.S. Consulate General Naples. Developed by RAMSA for the facility’s owners—the U.S. Department of State, Bureau of Overseas Buildings Operations (OBO)—the report offers a preliminary understanding of the cultural significance of the property through targeted archival research and visual inspection. For this project, our studio leaders in government buildings teamed up with our internal Research Department to publish the complete architectural and social history of this American asset abroad.
Components of a CSS
A cultural significance study (CSS) is a critical conservation tool for informed decision-making, strategic long-term planning, and the effective maintenance of historic buildings. It serves as a cornerstone in the responsible stewardship of cultural heritage, ensuring the preservation and longevity of architectural assets for future generations. This study typically involves interdisciplinary research and analysis conducted in archives and on-site.
RAMSA’s final report on the U.S. Consulate General in Naples, published in 2023, contextualizes the property within its broader history, documents important events and individuals associated with the site, and identifies defining characteristics of the design. While impressive on its own as a comprehensive chronology, this research is presented alongside recommendations for the continued conservation, management, and interpretation of the consulate building. The project team synthesized all the research and data collected to create a set of diagrams that rank the relative significance of various rooms, spaces, and features of the property.
Research Methods
To compile the CSS for the Naples consulate, the team examined both primary and secondary resources in the United States and Italy. The client, OBO and the U.S. Consulate General Naples staff, shared scans of original drawings and real estate records. Arianne Kouri, RAMSA’s Director of Research, visited the National Archives and Records Administration (NARA) in College Park, Maryland twice to reference documents like declassified inspection reports and correspondence concerning the design and construction of the overseas facility.
These State Department documents were complemented by materials sourced from archives in Italy as well as the personal papers of former federal employees like Leland W. King—director of the foreign buildings program and an outspoken advocate for modern design. Notably, the development of this CSS prompted the discovery of a sizeable collection of unpublished photographs detailing the exterior and interior of the building taken in the 1970s.
Swipe through! (1) “Inspection Report,” January 31, 1961. Photograph: 2022. Source: NARA. (2) Property survey for the new consulate, dated January 16, 1953. Source: OBO. (3) Vice President Lyndon B. Johnson riding in a motorcade in front of the consulate. Photograph: September 1962. Source: Archivio Fotografico Riccardo Carbone; (4-5) Interior views of the consulate. Photographs: c. 1970. Source: U.S. Consulate General Naples.
RAMSA generated new records as well, completing onsite evaluations of the property and in-person interviews with consulate staff. The site survey included verifying plans and elevations, thoroughly photographing the building’s exterior and interior, and assessing the condition of existing characteristics. The combination of historic and current documentation allowed the team to confirm past consular locations, modified design elements, and renovations known previously only through written accounts.
Key secondary sources from contemporary newspapers and journals as well as publications written by scholars Jane C. Loeffler and Denise R. Costanzo shed light on the politics of designing and constructing American architecture abroad in the twentieth century. The Naples consulate building coincided with an internal tug-of-war at the State Department over the bureau’s building program, especially as it pertained to architectural style. Thus, the contentious discussions instigated by the Naples commission were tantamount to the shift toward modern design in high-profile overseas building projects.
Swipe through! Exterior and interior views of the consulate. Photographs: 2021. Source: RAMSA.
The Design of the U.S. Consulate General in Naples
The U.S. Consulate General in Naples was one of the first purpose-built consular facilities following World War II. The design is attributed to two distinct individuals: American architect George Howe (1886–1955) and Italian architect Mario De Renzi (1897–1967). At the time, Howe was considered one of the most well-known American-born architects associated with the Modern Movement, and he was already in Italy serving as the first resident architect at the American Academy in Rome. De Renzi taught and practiced in Rome and had previously worked on the new wing of the U.S. Embassy in Rome.
Documentation concerning Howe’s involvement is scarce aside from a few personal letters, name drops in formal proceedings, and six black-and-white photographs of a pristine architectural model, undated. As our team combed through the archival material, it became clear that, due to internal conflict concerning the modern appearance of Howe’s design, De Renzi was brought on after Howe’s departure to revise the proposal.
In an internal letter from 1950, building program director Leland W. King summarized the changes as “The proportioning of the attic story openings, entrance detail and general fenestration has been completely changed… The facade is an accurate expression of the building plan and purpose, yet… strik[es] an acceptable balance between the usual contemporary approach and the more conventional treatment of the earlier buildings in this neighborhood of Naples.”
Model of George Howe’s proposed design, undated, and elevation drawing of the main facade produced by Mario De Renzi, dated 1951. Sources: Avery Architectural and Fine Arts Library and OBO.
The final design, De Renzi’s modification of Howe’s schematic proposal, was constructed between 1951 and 1953, and remains standing today. Adjacent the Bay of Naples and set back behind a semi-circular courtyard filled with palms, the U.S. Consulate General appears as an unassuming six-story building clad in pale beige travertine. The trapezoidal plan, oriented as such to prioritize waterfront views, is disguised by a continuous cornice and symmetrical fenestration pattern. The overall scheme resembles a mid-century interpretation of an Italian palazzo with its restrained ornament and clean lines rendered in a rich stone and proportions similar to adjacent properties. This comparison is furthered by the uncommon inclusion of residences for staff within the building’s program.
This reading of the building as simultaneously American and Italian, government offices and palazzo, speaks to its cultural significance. As RAMSA’s report underscores, the realized design is emblematic of the contemporary debate regarding architecture’s highly visible role in perpetuating American diplomacy.
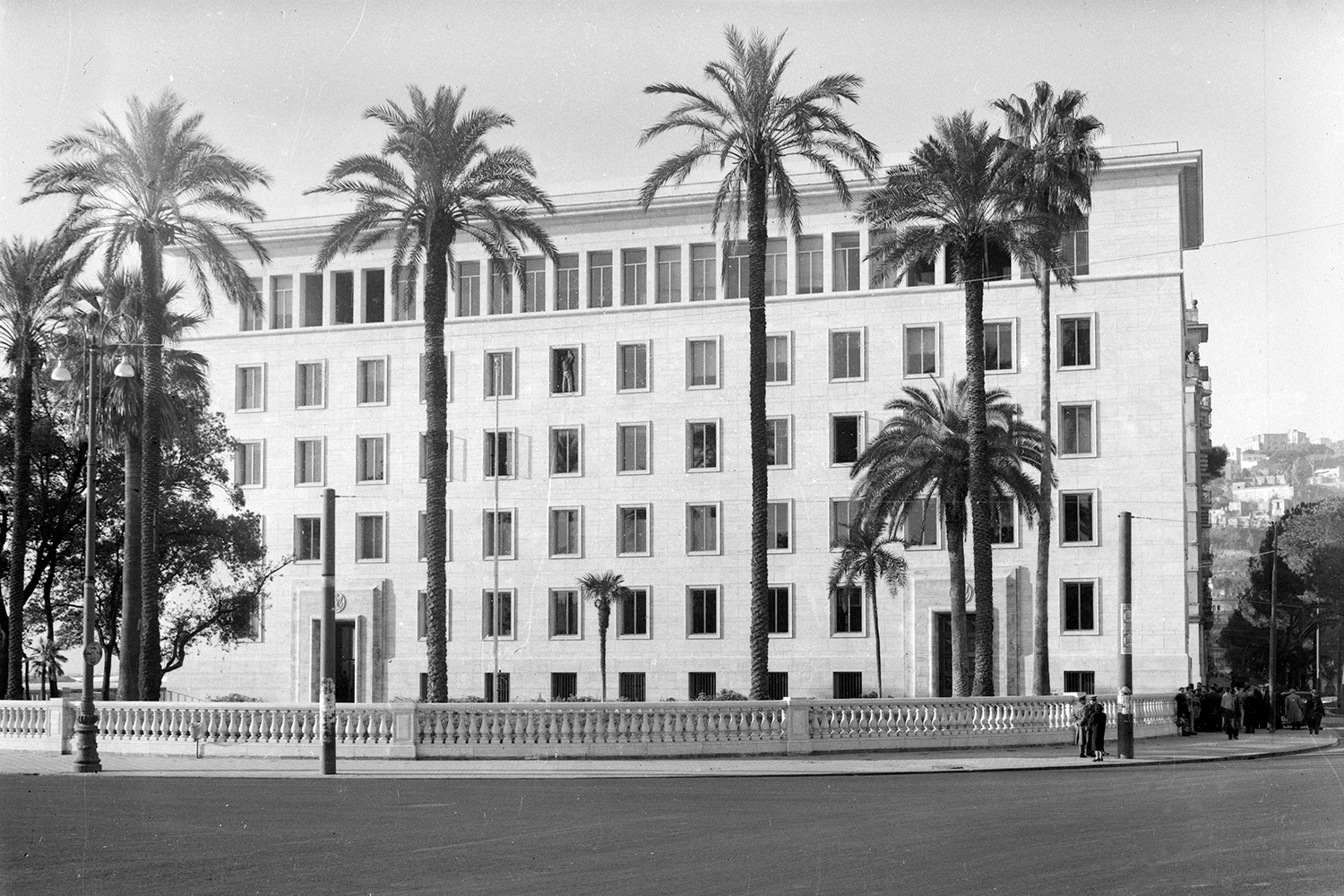
The U.S. Consulate General in Naples, Italy. Photograph: 1953. Source: Archivio Fotografico Riccardo Carbone.
A Story Close to RAMSA
The architectural history revealed in the report, specifically George Howe’s initial role in the consulate building’s design, hit close to home for RAMSA. Our founding partner, Robert A.M. Stern, wrote a book on the architect, George Howe: Toward a Modern American Architecture, which remains an authoritative resource on Howe’s life and work. Published in 1975, when most of the material referenced in the report was still classified and the built project was not publicized, Stern surmised that Howe’s proposal for the consulate building was never realized.
Regardless, based on the full arc of Howe’s career, Stern summarized the indelible mark the architect left on the discipline and the nation that rings truer today than ever: “Howe’s provocative career seems to me a unique key to understanding American developments in architecture during the first fifty years of this century. This work is not intended as a final statement of the events of the recent past but rather as a beginning one.”
Project team members Arianne Kouri, Kevin Kelly, and Ross McClellan pictured in front of the consulate in Naples. Photograph: RAMSA, 2021.
Read the full CSS on the Office of Cultural Heritage’s website: Cultural Significance Study: U.S. Consulate General Naples.
Project Team
Robert A.M. Stern Architects: Alp Demiroglu, Angela Fernandes, Preston Gumberich, Kevin J. Kelly, Arianne Kouri, Spenser Krut, Ross McClellan, Aaron Smolar, Graham Wyatt
Bureau of Overseas Buildings Operations, Office of Cultural Heritage: Virginia Price
