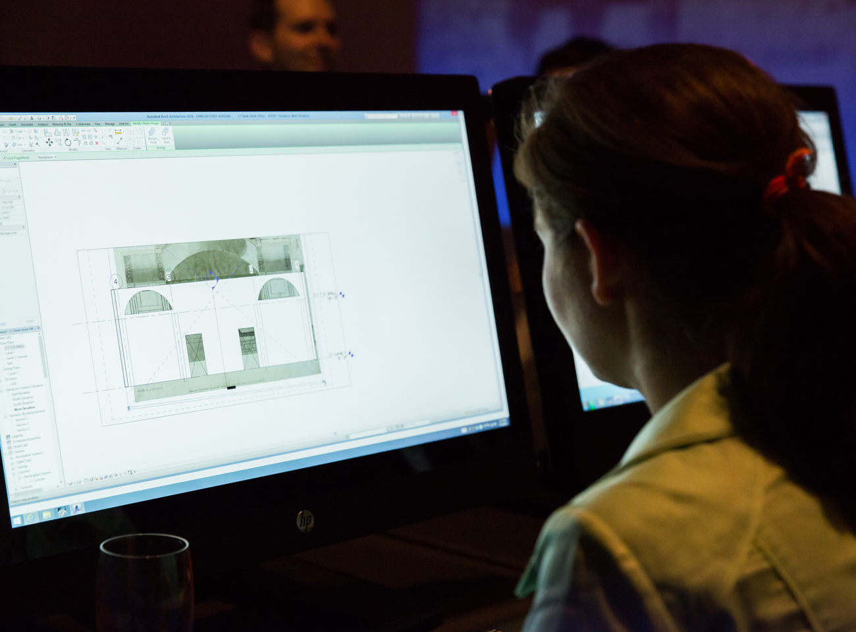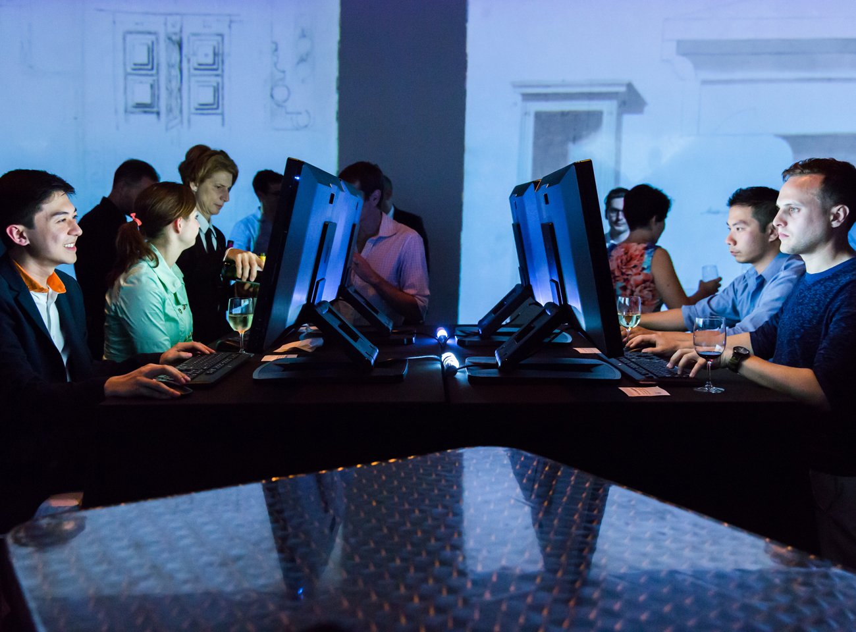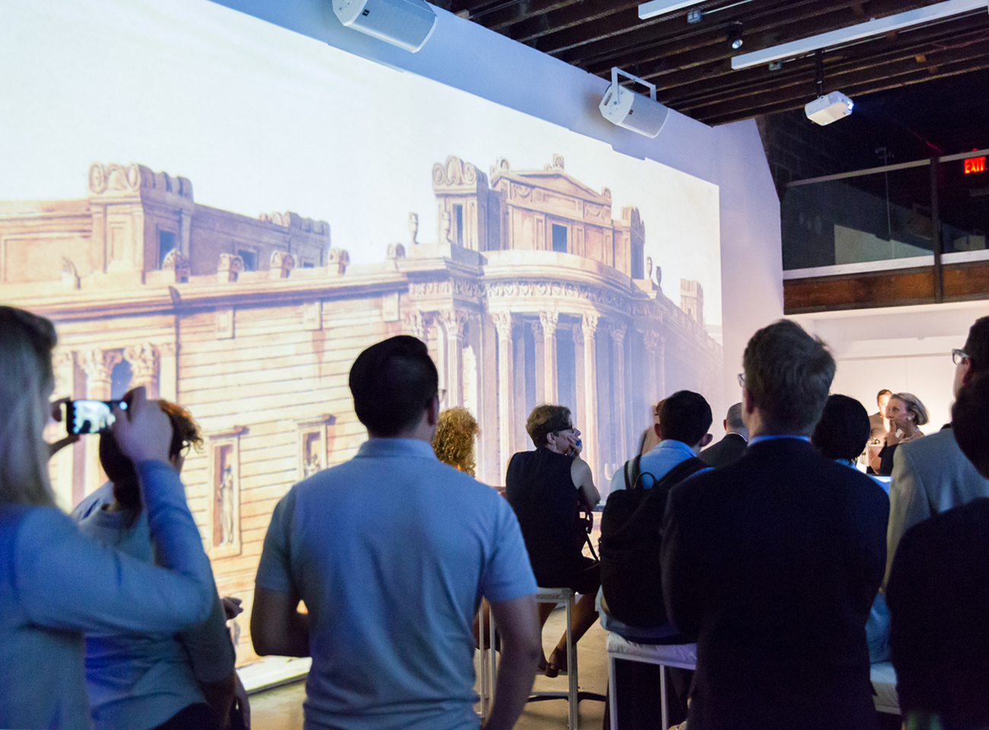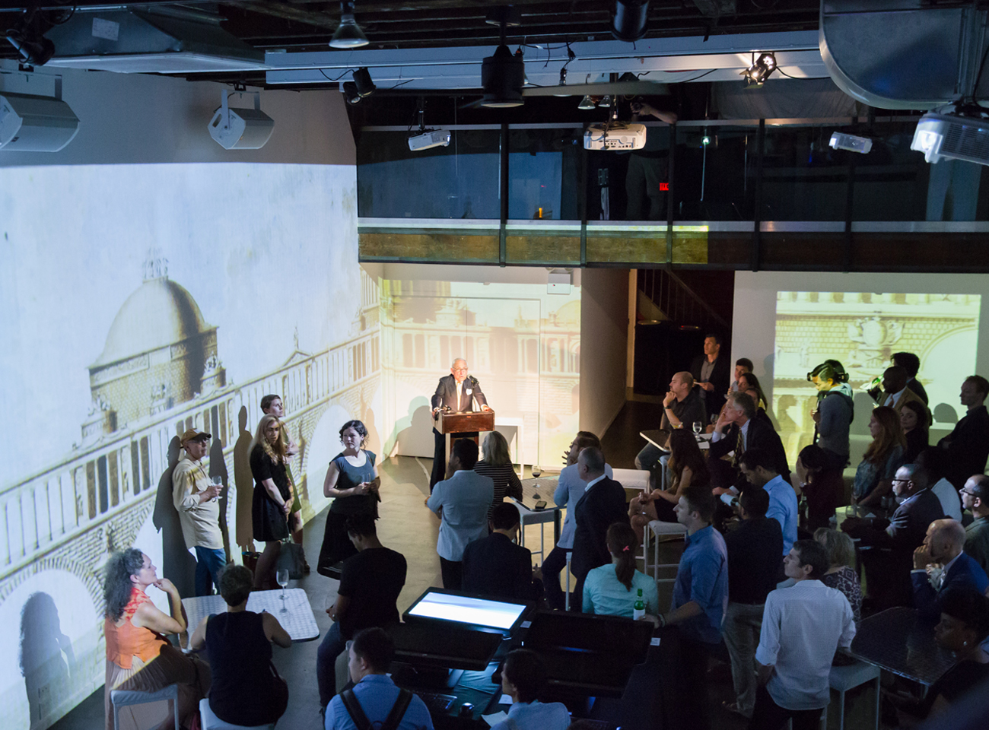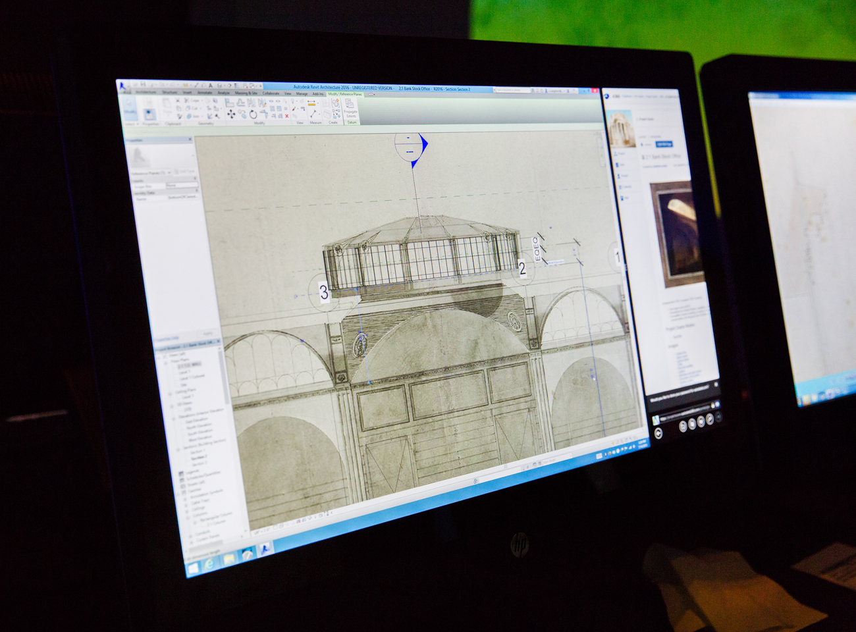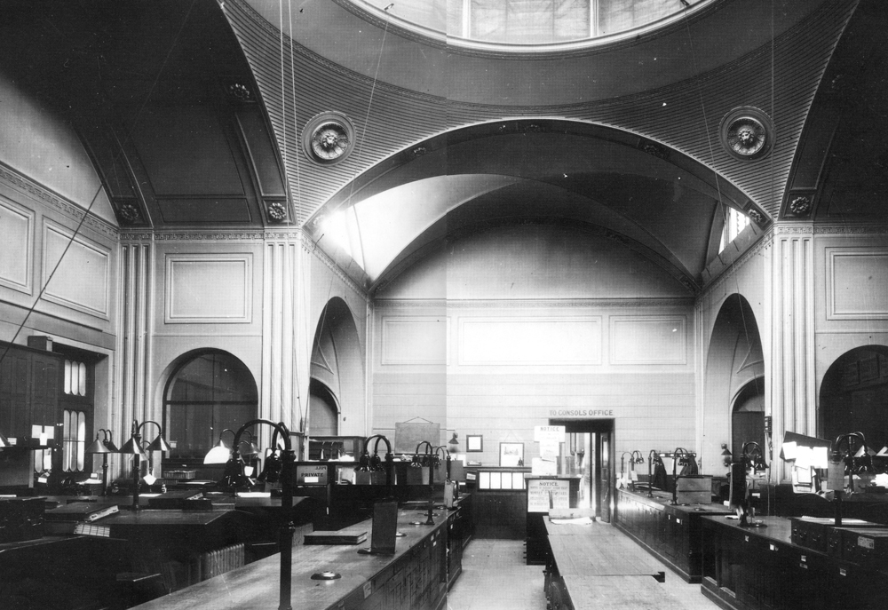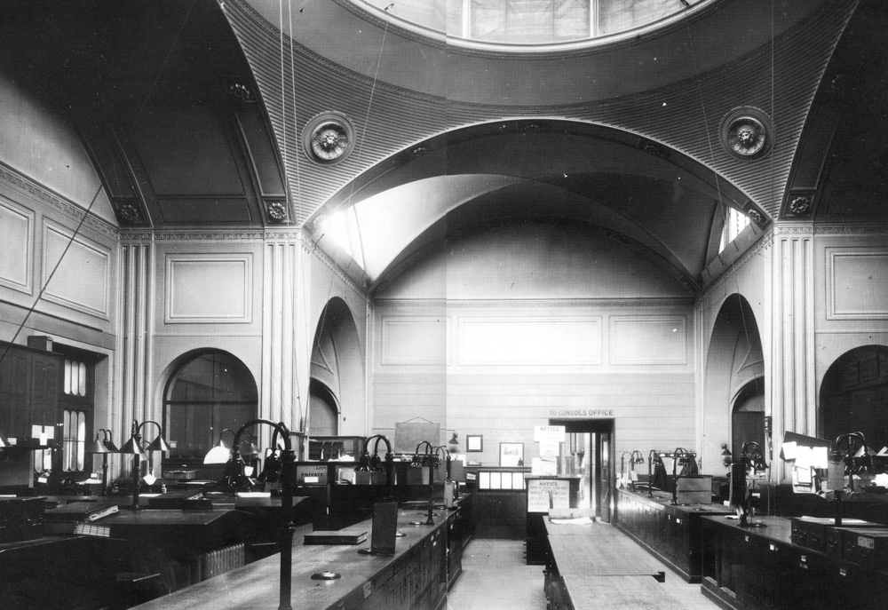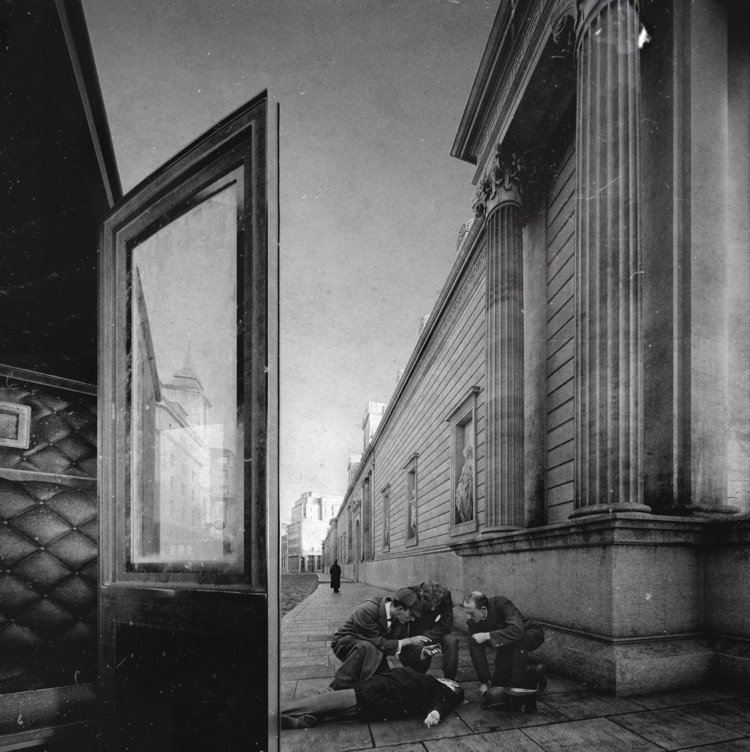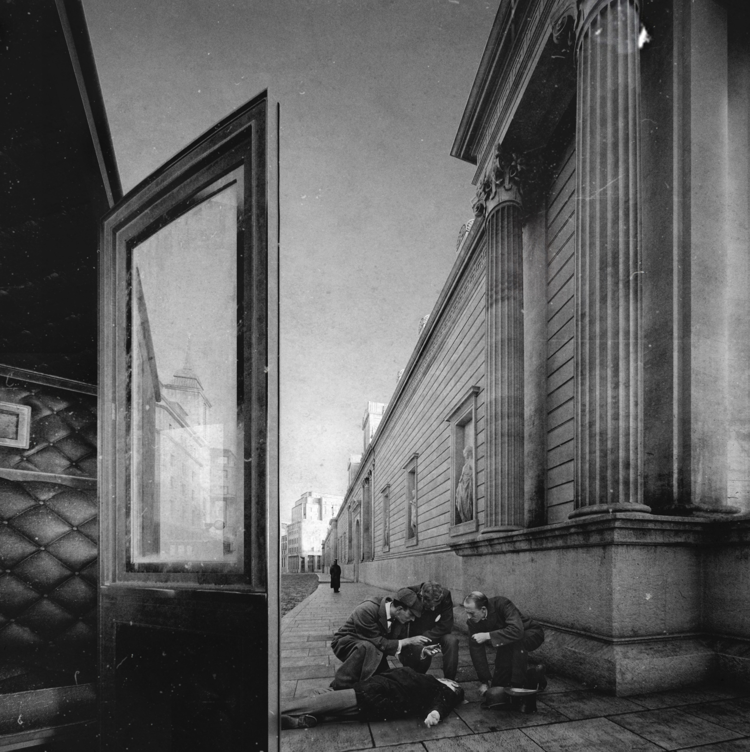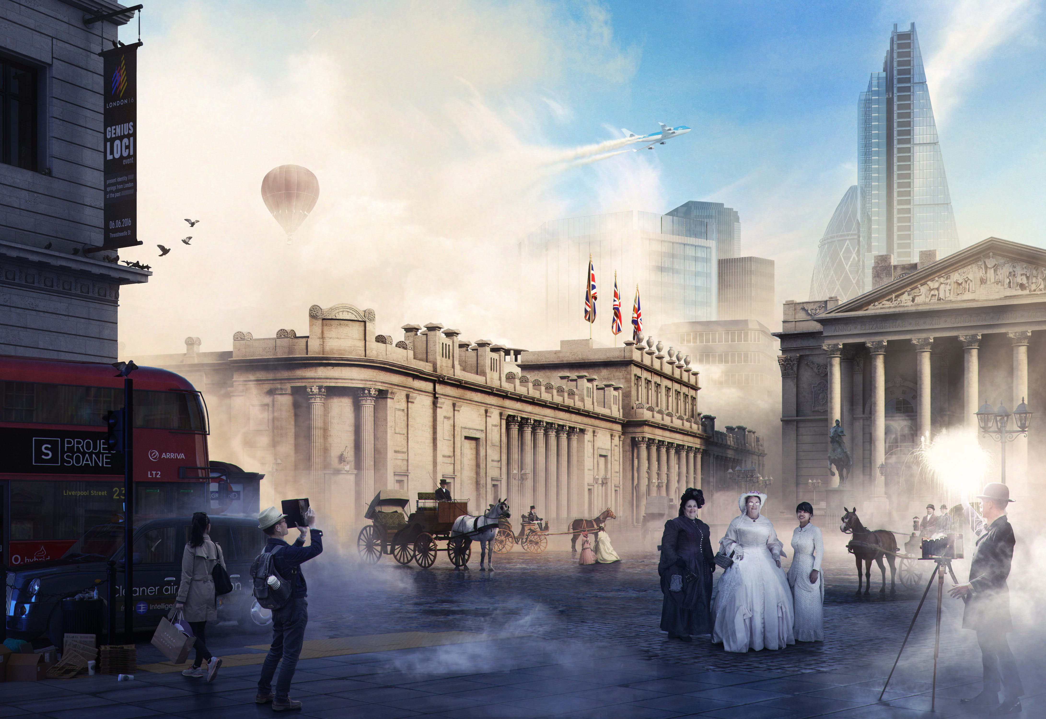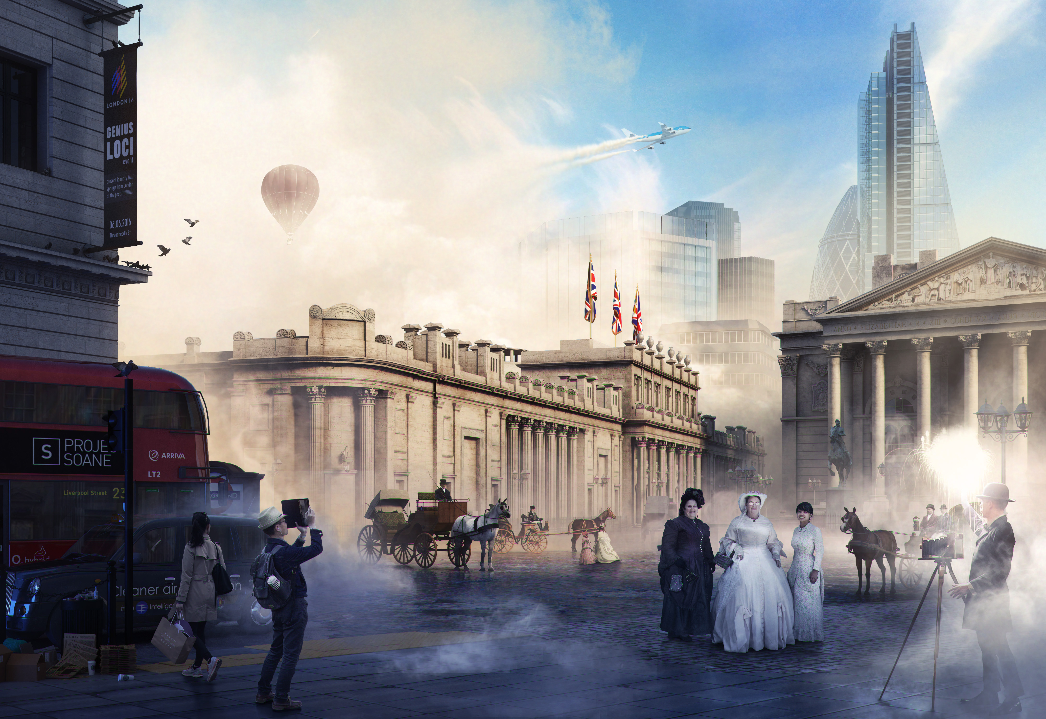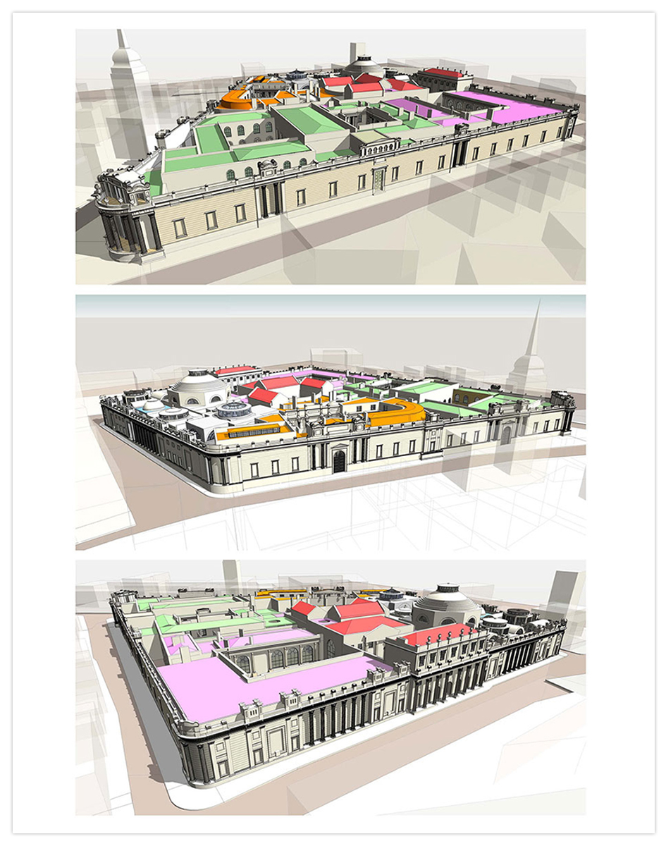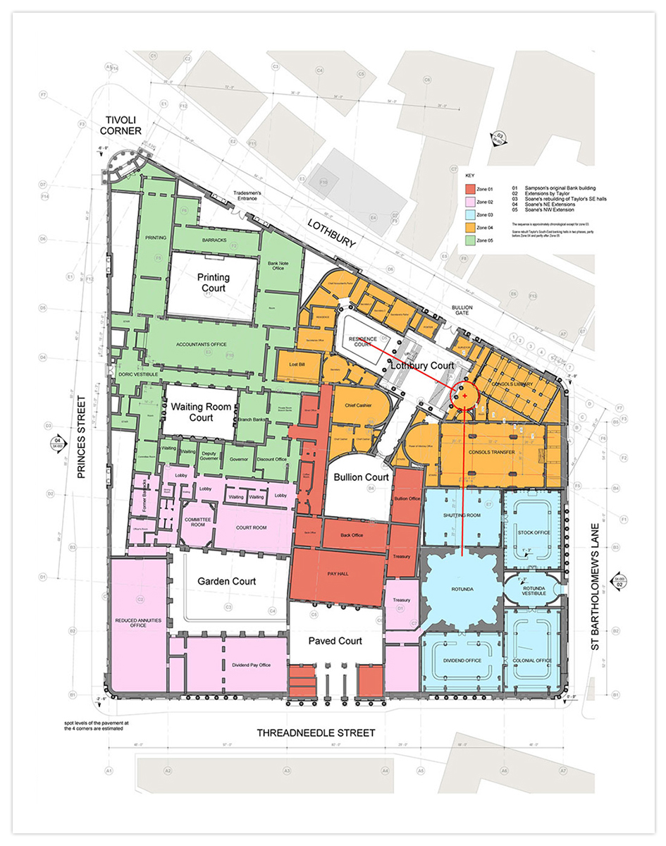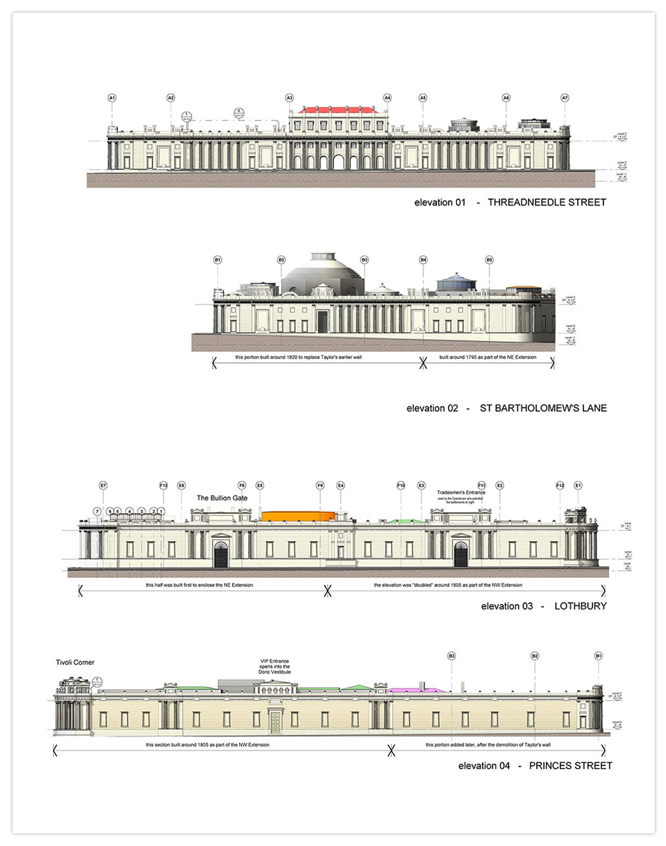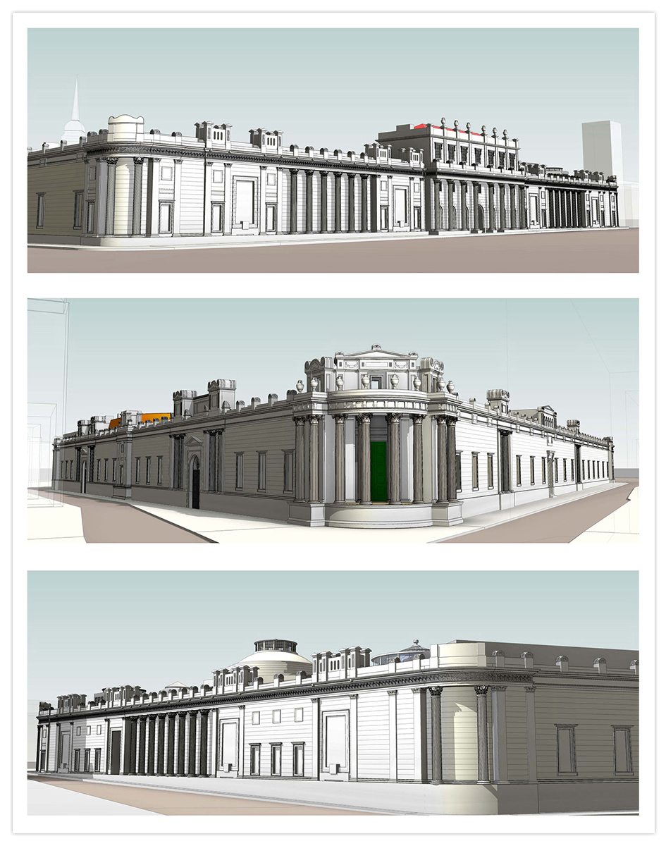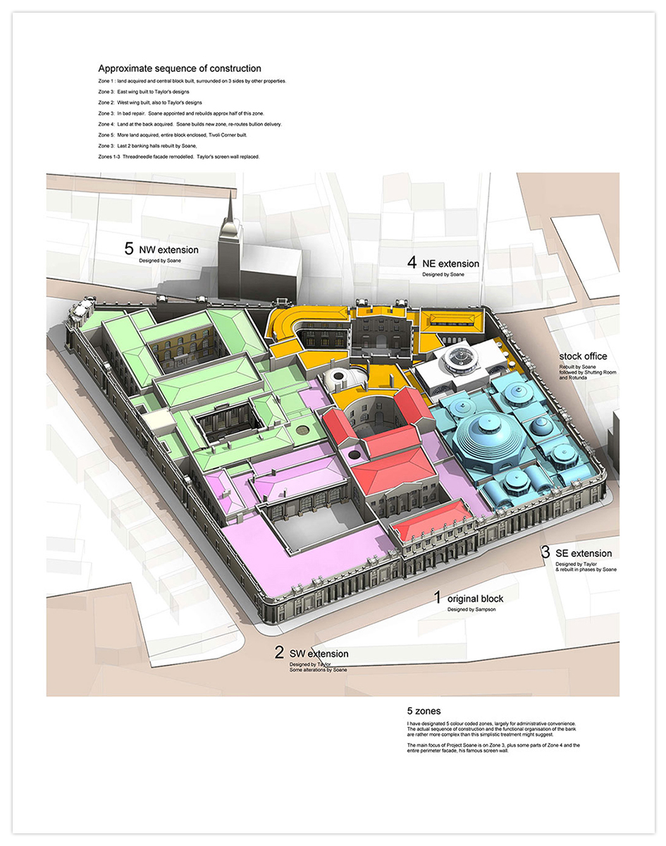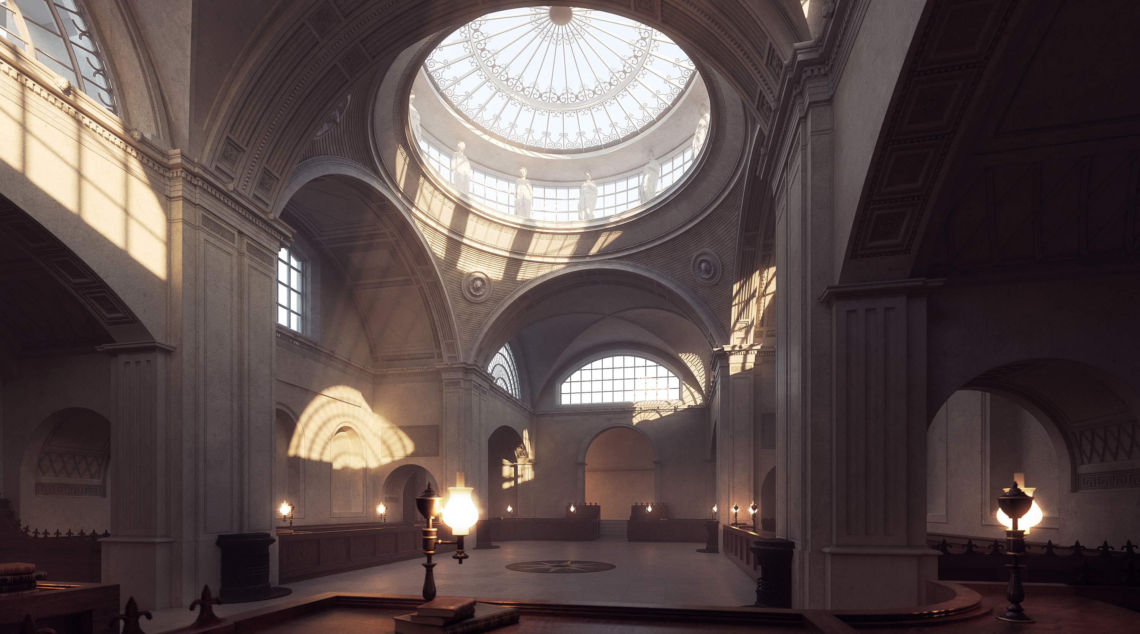
Project Soane
Melissa DelVecchio, FAIA
Graham S. Wyatt, FAIA
The worldwide crowdsourced BIM reconstruction and rendering competition of Sir John Soane’s Bank of England.
In 2015, HP invited us to submit one of our projects to be the subject of an international rendering competition. Excited about the idea, we instead proposed to use this opportunity to reconstruct English architect Sir John Soane’s Bank of England. Soane worked on the Bank of England’s labyrinthine walled complex for forty-five years, from 1788 to 1833, and it is considered his most important commission. The bank’s interiors were demolished in the 1920s to make way for Herbert Baker’s larger bank, which occupies the site today. The demolition of the original Bank of England building is one of architectural history’s greatest losses. Generations of architects have since relied on an incomplete set of floor plans, drawings, models, and historical photographs to study Soane’s building, and we thought a digital model could inspire a new generation of architects. What if architects today could virtually experience Soane’s spectacular use of neoclassical forms, natural light, and effects of scale? Modeling the bank would be too big a project for a single designer, but is perfectly suited for a crowdsourced effort.
RAMSA teamed up with HP, Autodesk, NVIDIA, CASE, CGarchitect, and Sir John Soane’s Museum and Foundation to virtually reconstruct Soane’s Bank of England using BIM technologies and rendering software in a first-of-its-kind crowdsourced competition. From July 2015 to May 2016, hundreds of architects from around the world participated in Project Soane.
Project Soane launch event at Lightbox in New York City. Photographs Benjamin Lozovsky, 2015.
PHASE 1
Modeling
We launched the project by researching the history of the building, turning to books and historic photographs, as well as the drawings held in the amazing digital collection of Sir John Soane’s Museum. From these sources, we carefully selected four well-documented spaces for the initial modeling project—two interior and two exterior. Our team created a guide of historic photographs, plans, elevations, sections, details, and renderings, organized by room, for Project Soane participants to reference throughout the competition. Our top priority for the first phase of the competition was the production of a faithful representation of the four selected spaces of the building.
Bank Stock Office at the Bank of England, as built by Soane in 1791–93. Photograph Frank Yerbury, c. 1920s.
Participants contributed to the virtual BIM model using Autodesk Revit as the modeling platform and Autodesk A360 as the crowdsourcing collaboration platform. Anyone in the world could go to www.projectsoane.com, download our guide, and receive access to the reference kits and software file containing all the crowdsourced contributions. Participants modeled a section of their choice and uploaded it back to A360 to be merged into the master templates. This process was managed by CASE (now part of WeWork), the BIM consultants we worked with on our project for Benjamin Franklin and Pauli Murray Colleges at Yale University (RAMSA, 2017).
We closed Phase 1 in December 2015, and released the 3D model to participants for the rendering competition.
PHASE 2
Rendering
Phase 2 was a rendering and visualization competition based on the crowdsourced Revit model created in Phase 1. Soane placed a great deal of importance on the representation of his work, which lives on beyond the actual buildings in the captivating watercolors of his renderer Joseph Gandy. Just as we hoped that the digital model of the bank would inspire a new generation of architects to study Soane’s building, we also believed Gandy’s imaginative and beautiful representations would inspire new forms of artistic expression in computer rendering.
The results of the competition speak for themselves. We were inspired by the many participants who rose to the challenge of modeling classical architecture in Revit and the quality, variety, and creativity of the renderings produced.
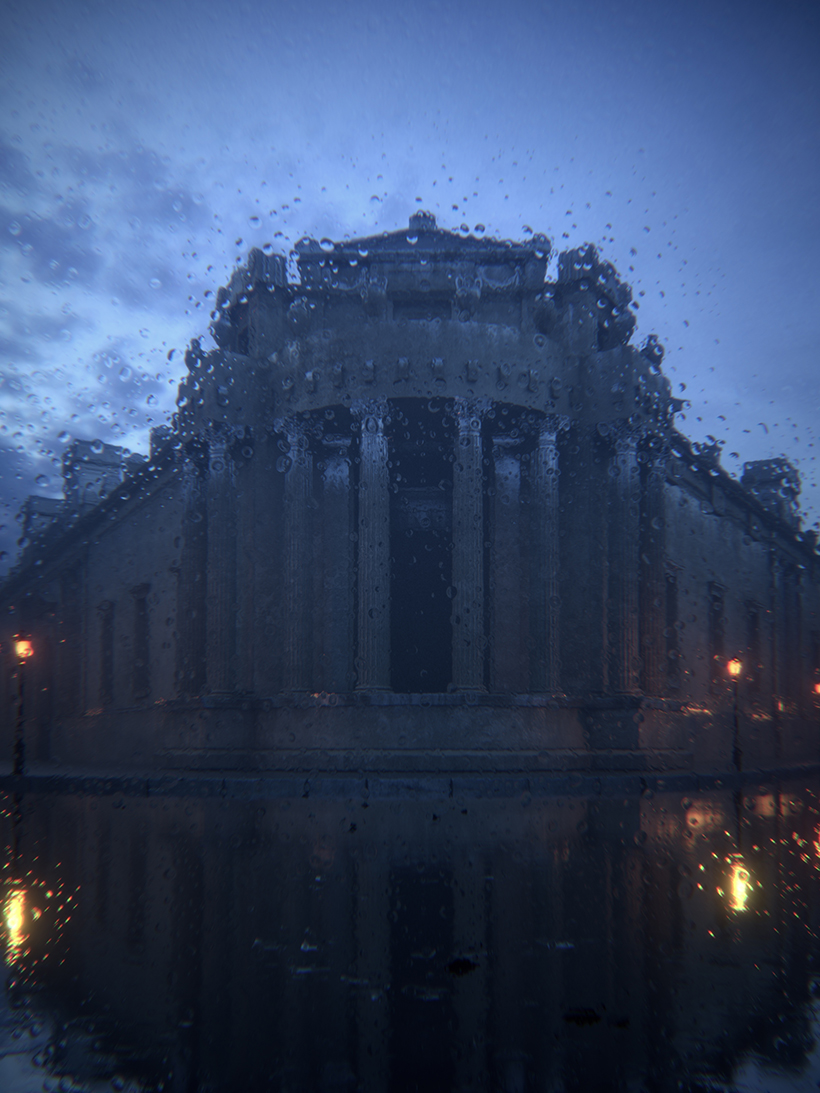
Twilight rendering of Tivoli Corner in the rain. Project Soane people’s choice and GPU winner. Rendering Andrii Rodych/3DVisDesign, 2016.
We thank all participants of Project Soane and commend the following winners.
People’s Choice: Andrii Rodych/3DVisDesign (Ukraine)
Best Image: Andre Simapranata, Nejc Kilar, Matej Ovsenek, and Natalija Jagarinec/Manuel Rearte Studios (United States)
Best Film: Rostislav Nikolaev, archirost (Russian Federation)
Best Real-Time: Richard Stevenson (South Africa)
GPU: Andrii Rodych/3DVisDesign (Ukraine)
Historical Accuracy: Gianluca Zito (Australia)
Community: Andrew Milburn/GAJ Architects (United Arab Emirates)
Lothbury Street screen wall (or Mystery on Lothbury Street). Project Soane best image. Rendering Andre Simapranata, Nejc Kilar, Matej Ovsenek, and Natalija Jagarinec/Manuel Rearte Studios, 2016.
Collage of London over the last 150 years with Sir John Soane’s Bank of England. Project Soane best image honorable mention. Rendering Bartosz Domiczek, 2016.
Sir John Soane’s Bank of England. Project Soane best film. Rendering Rostislav Nikolaev/archirost, 2016.
Project Soane's Future
Even as the renderers moved on to Phase 2, our enthusiastic modelers continued building the BIM model, moving on to other portions of the building not originally part of the competition. A completed digital reconstruction of the full design will ultimately reveal the sequence of spaces at the bank and the experiential quality of moving through them. It could also become a valuable resource for all collective research on the Bank of England—scholars can continue to contribute their findings to a single container, leading the current generation of architects to fresh insights into a beloved building. We are excited about the many possibilities for Project Soane’s future.
Drawing sheets of Sir John Soane’s Bank of England produced during the Project Soane competition. Project Soane community honorable mention. Renderings Andrew Milburn/GAJ Architects, 2015.
