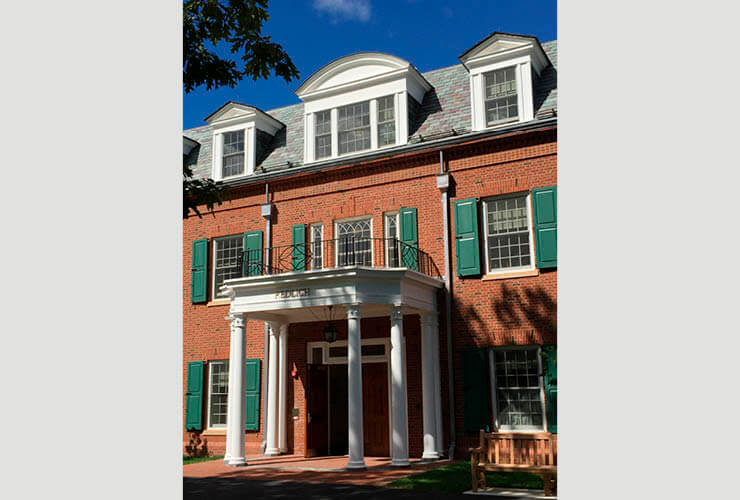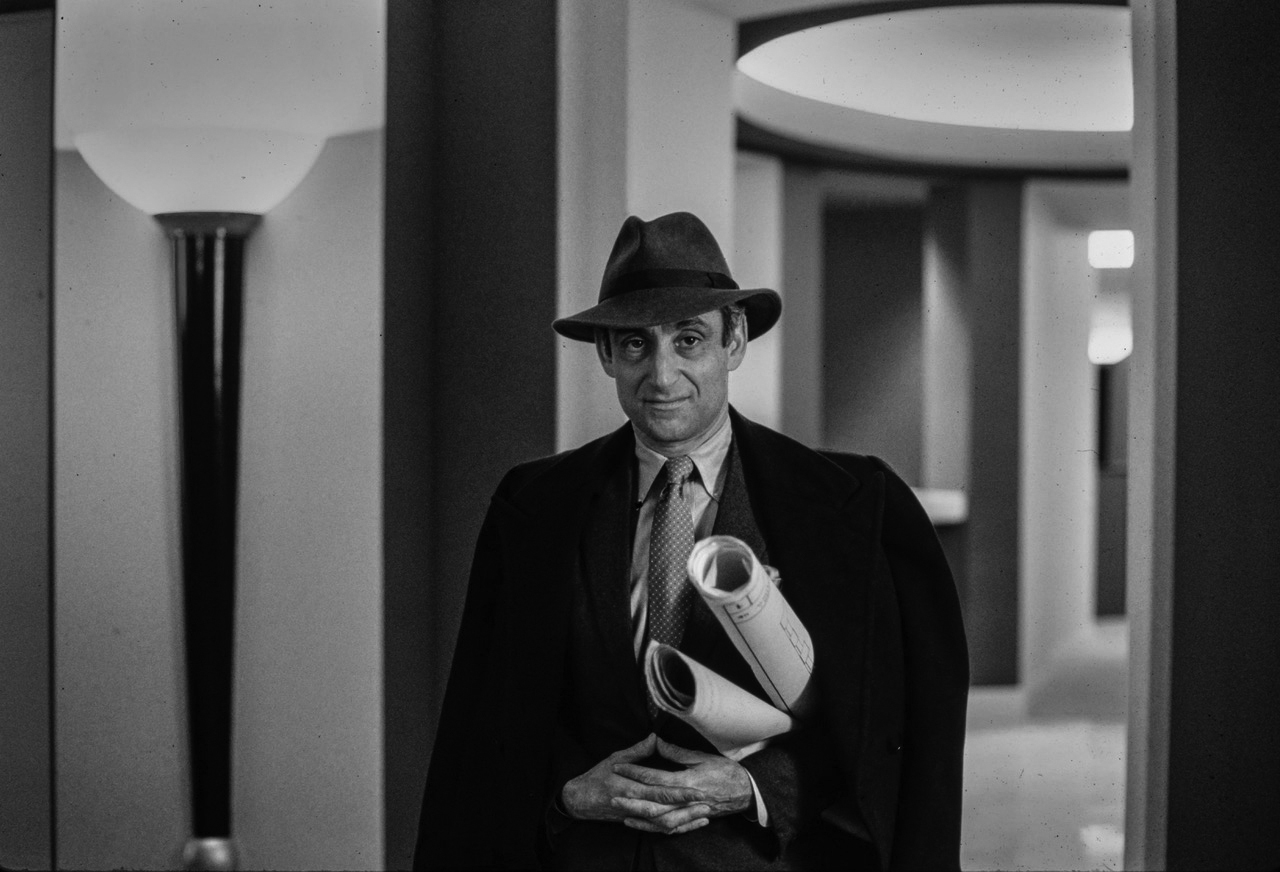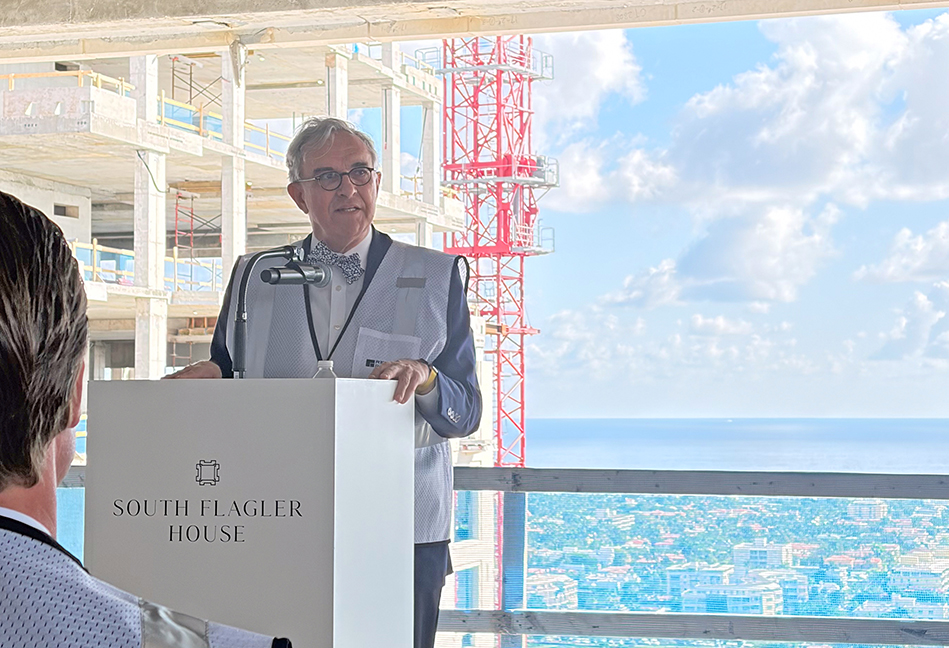News
September 30, 2016
The Hotchkiss School Dedicates Redlich Hall

Today the Hotchkiss School dedicated Redlich Hall, a new 40,000-square-foot student residence. Our third building at Hotchkiss, Redlich Hall, together with the Flinn and Edelman residence halls, also designed by our firm and completed in 2007, embraces a new campus green.
During two early-twentieth century building campaigns, Hotchkiss was designed with a singular expression by architects Bruce Price, Cass Gilbert, and Delano and Aldrich. Our residence halls return Hotchkiss to its architectural roots and the historic character favored by students, faculty, and trustees. Carrying forward the campus's Georgian vocabulary, Redlich Hall continues our strategy of bookending a red-brick central mass with gambrel-roofed wings accommodating faculty apartments with porches. The building materials reflect the palette of the campus's historic buildings with double-hung windows, fine brick details, and inviting entry porticos. Corinthian-order detailing complements the Doric and Ionic of Edelman and Flinn Halls respectively. Redlich Hall provides 60 beds with shared bathrooms, study rooms on each floor, and a generous ground floor lounge opening to a terrace.
RAMSA Partners Robert A.M. Stern, Preston J. Gumberich, and Graham S. Wyatt led the design.
During two early-twentieth century building campaigns, Hotchkiss was designed with a singular expression by architects Bruce Price, Cass Gilbert, and Delano and Aldrich. Our residence halls return Hotchkiss to its architectural roots and the historic character favored by students, faculty, and trustees. Carrying forward the campus's Georgian vocabulary, Redlich Hall continues our strategy of bookending a red-brick central mass with gambrel-roofed wings accommodating faculty apartments with porches. The building materials reflect the palette of the campus's historic buildings with double-hung windows, fine brick details, and inviting entry porticos. Corinthian-order detailing complements the Doric and Ionic of Edelman and Flinn Halls respectively. Redlich Hall provides 60 beds with shared bathrooms, study rooms on each floor, and a generous ground floor lounge opening to a terrace.
RAMSA Partners Robert A.M. Stern, Preston J. Gumberich, and Graham S. Wyatt led the design.


