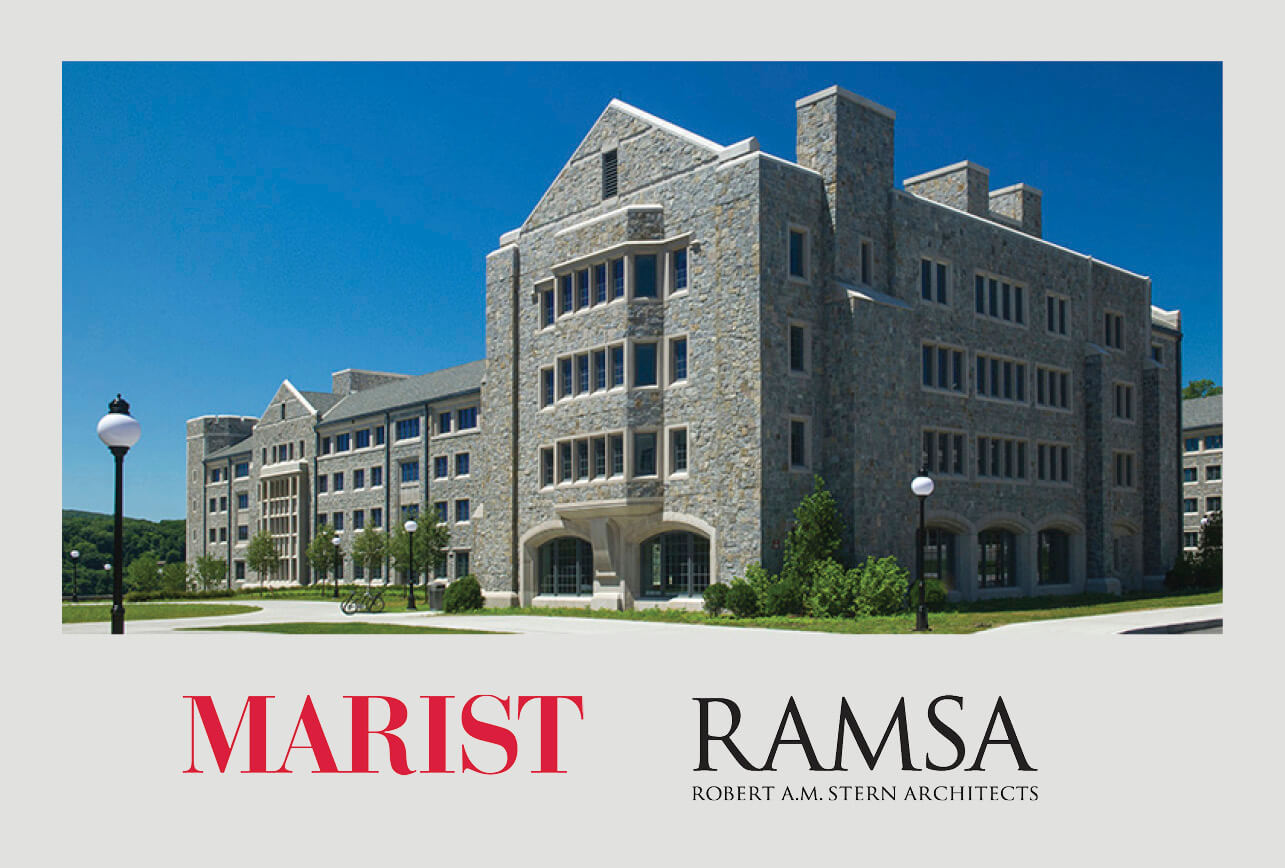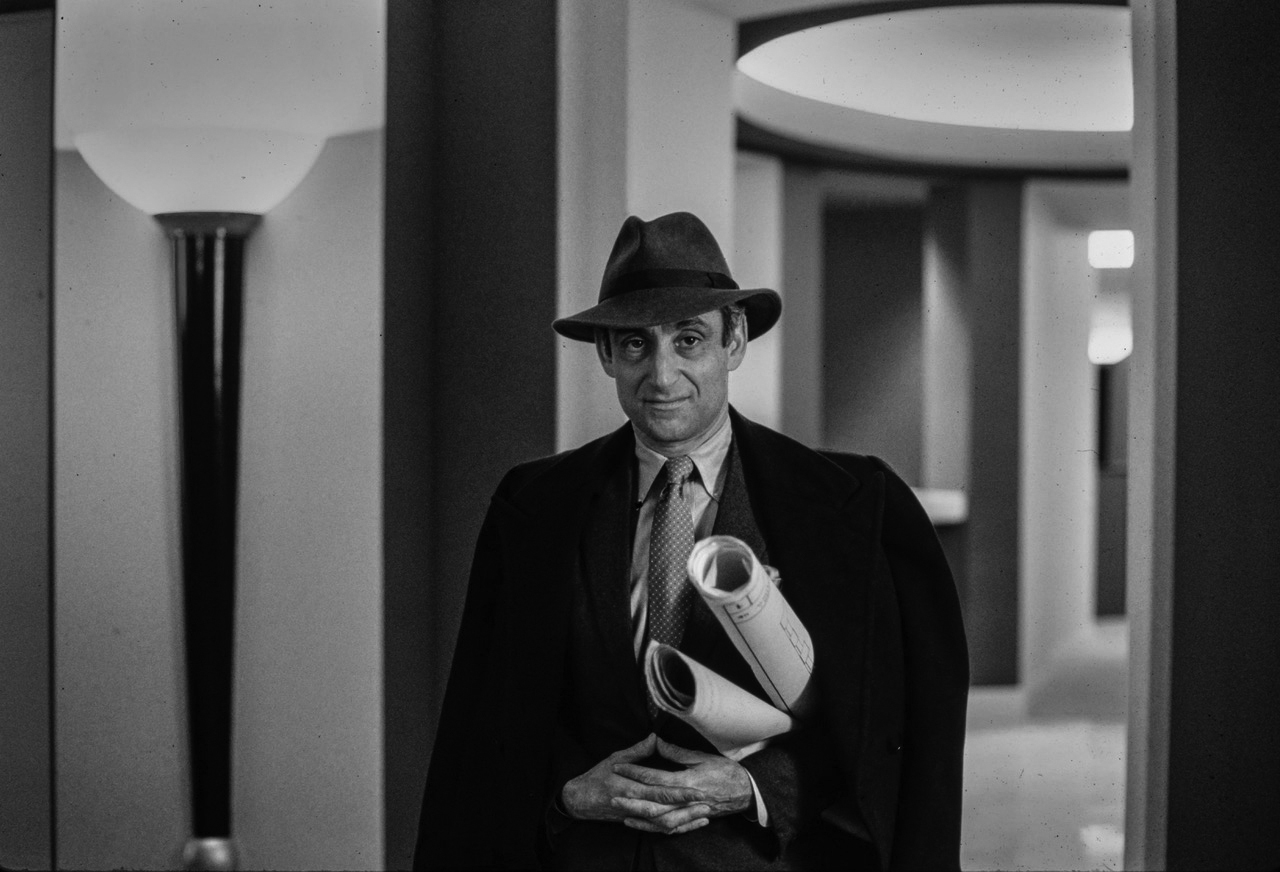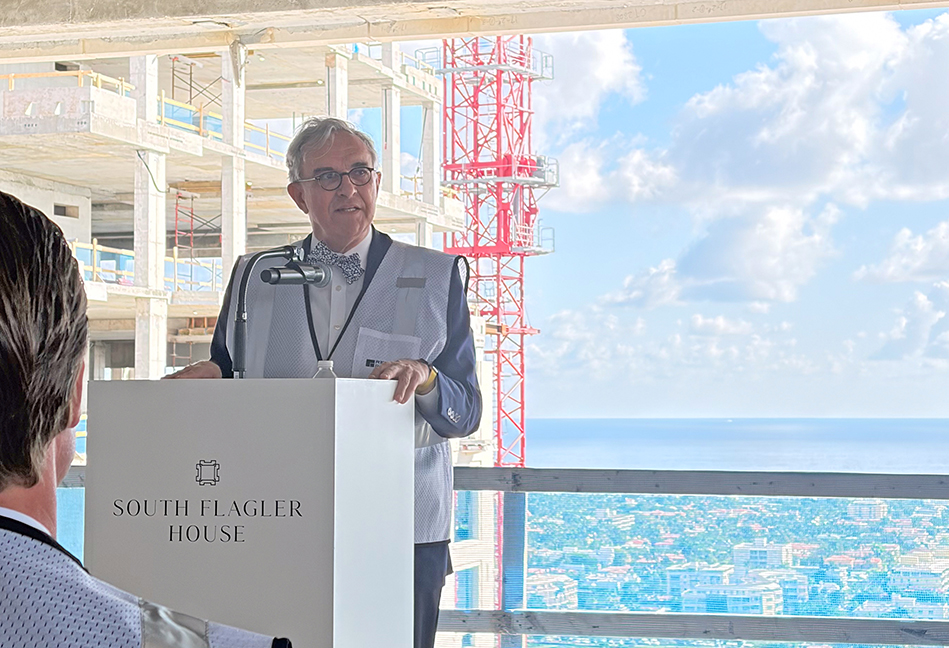News
November 2, 2018
Marist College Celebrates the Dedication of John & Nancy O'Shea Hall

Today Marist College celebrated the dedication of the John & Nancy O'Shea Hall, the third building to be dedicated in the College's new four-building North Campus Housing Complex designed by Robert A.M. Stern Architects.
Each floor of the four-story O'Shea Hall accommodates four single-occupancy bedrooms, with a shared study area, kitchenette, and bathroom. The 789-bed North Campus Housing Complex is the largest capital project in Marist College’s history. In addition to housing students, the complex provides enhanced community spaces including a fitness center and satellite dining facility, making North Campus a vibrant hub of collegiate life. The Complex carries forward the vocabulary of rubble-stone facades with red-brick trim, established by our firm with Marist's Hancock Technology Center (2011), a new pedestrian underpass and new campus gates (2011), the Murray Student Center and Music Building (2014), and the Natural Sciences & Allied Health Building (2016).
RAMSA Partners Robert A.M. Stern, Graham S. Wyatt, and Kevin M. Smith led the design effort.


