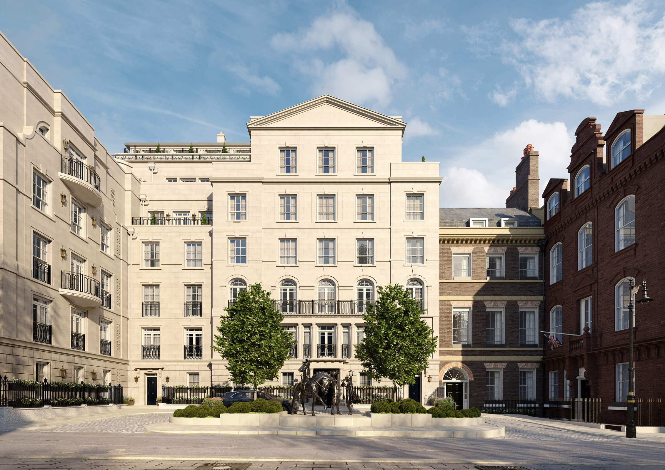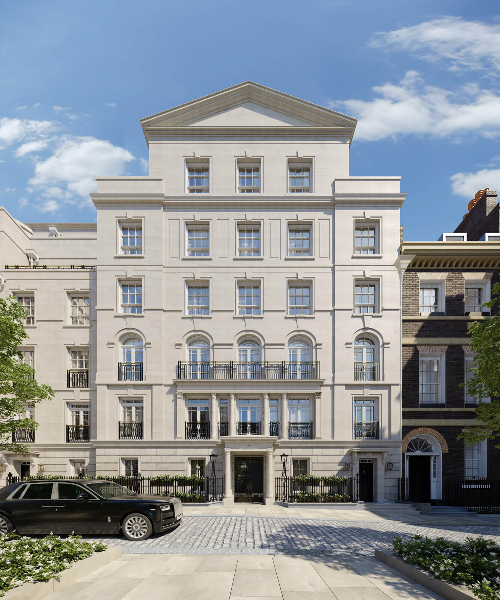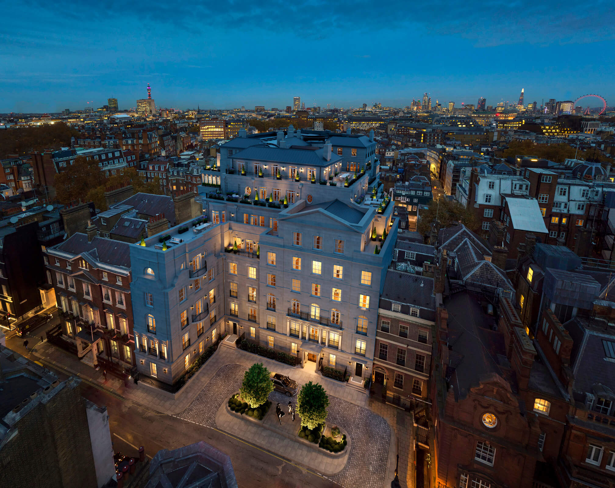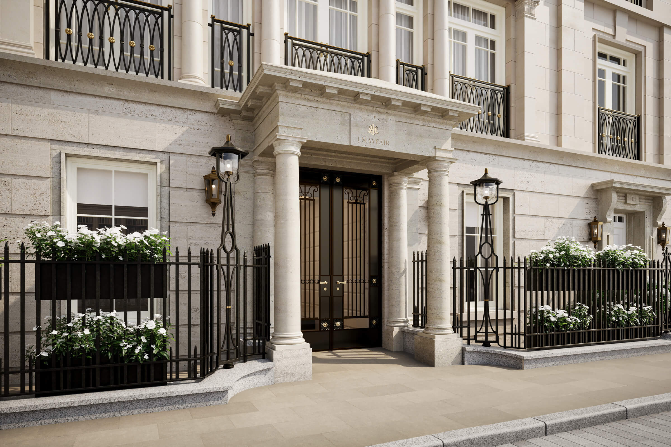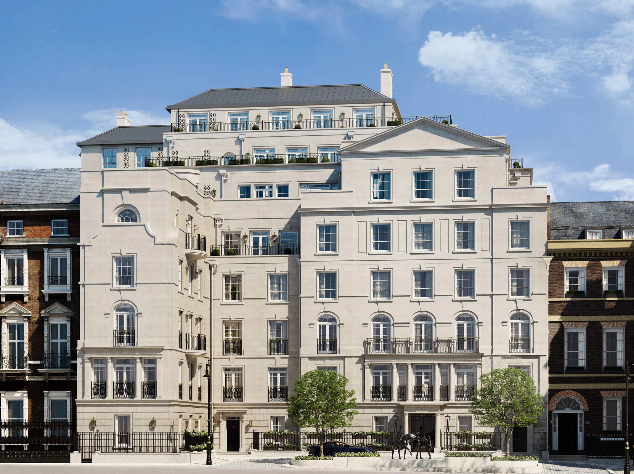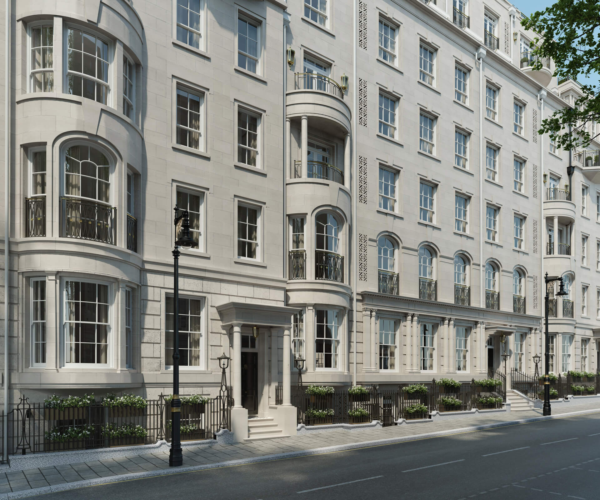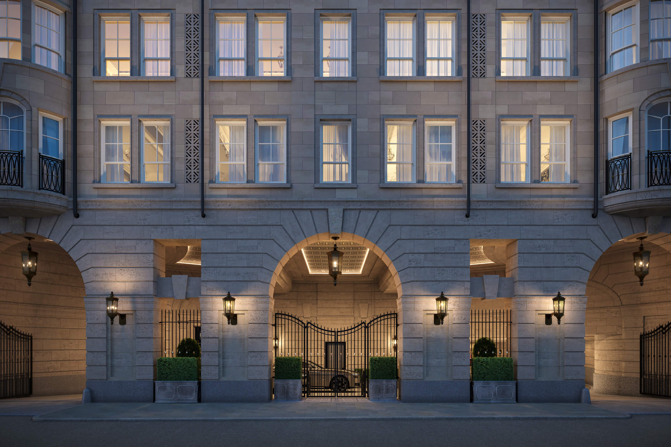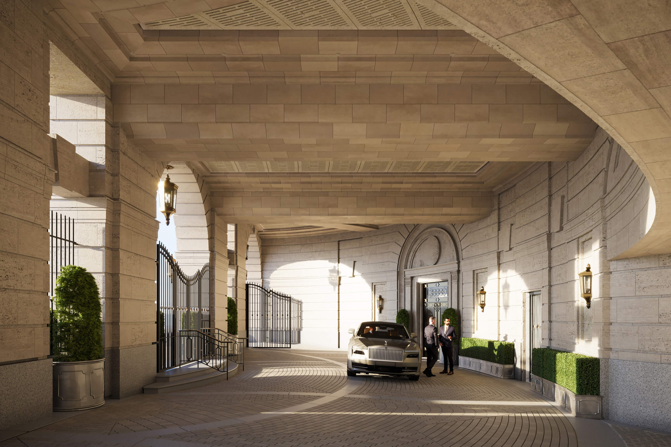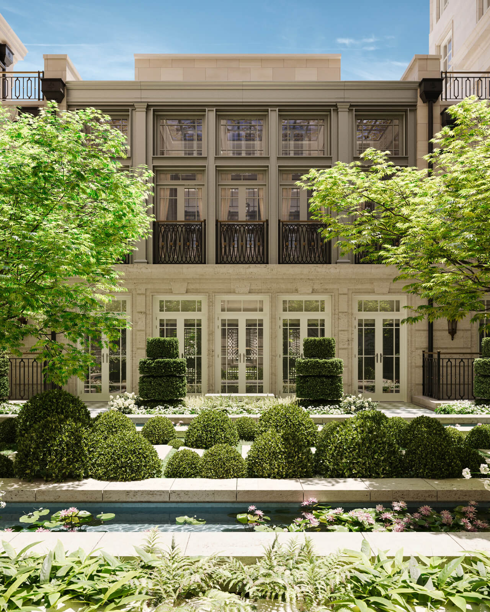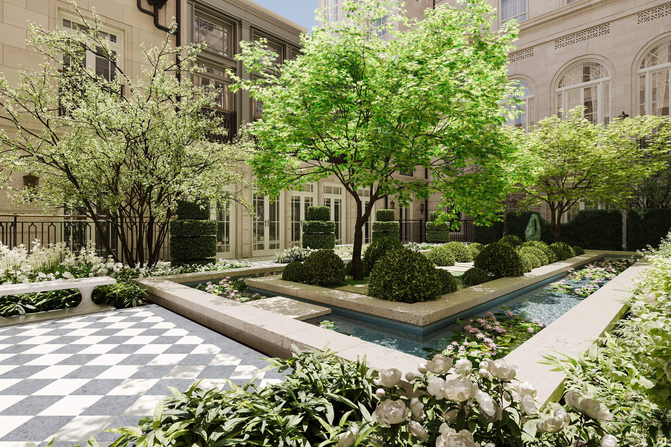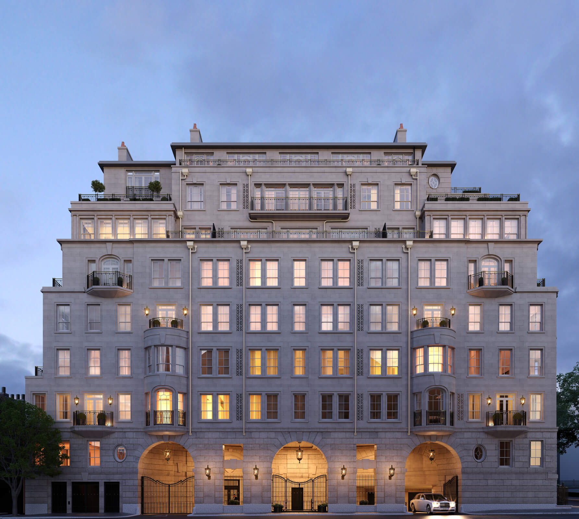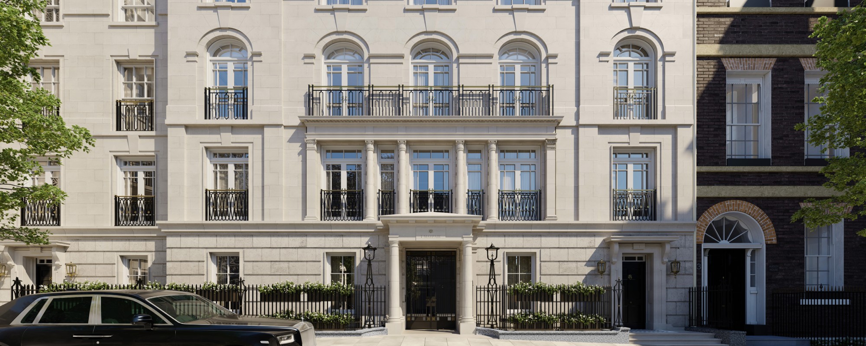
1 Mayfair
In prestigious Mayfair, our seven-story apartment block replaces a number of buildings including a blighting post-war multistory car park built on a bombed-out site. Restoring the scale and rhythm of the historic neighborhood—a charming jumble of brick, stone, and stucco townhouses and apartment blocks from various eras—1 Mayfair takes the form of a six-story mansion house combining with a four-story townhouse-like wing to bound two sides of a reconstituted Audley Square. To the north, facing Hill Street, it reads as a single mass articulated with entry porches, stacked bay windows, and a colonnade of paired columns in the manner of a Georgian terrace. Around the corner on Waverton Street, a loggia shelters a motor court that leads to a second lobby linked to the Audley Square entry by an elliptical stair and passageways skirting a central garden court.
Taking advantage of the complex footprint and central courtyard, residences benefit from two and often three or four exposures. The apartments are classically organized, with axes and symmetries, and gracious foyers and galleries, that reflect traditions of English residential planning. The building steps back as it rises, giving each of the 29 mostly unique residences private outdoor space; at the top of the building are two duplex penthouses and one triplex, served by private elevators, that enjoy significant rooftop terraces.
