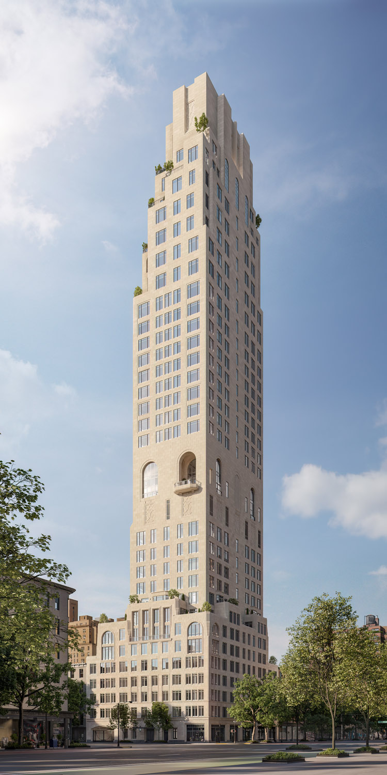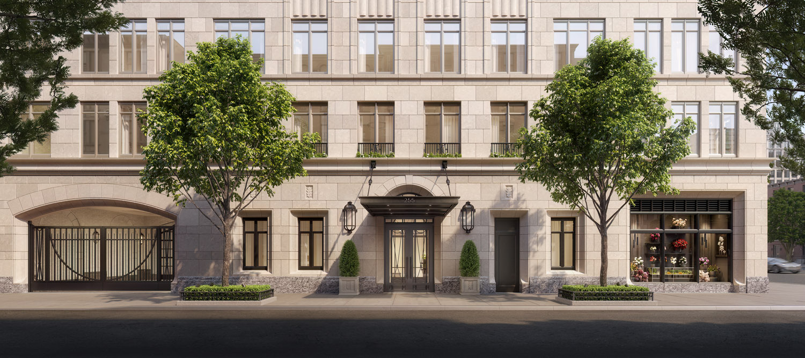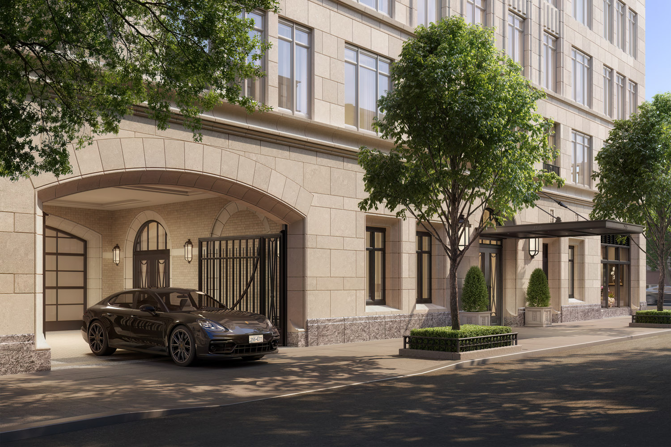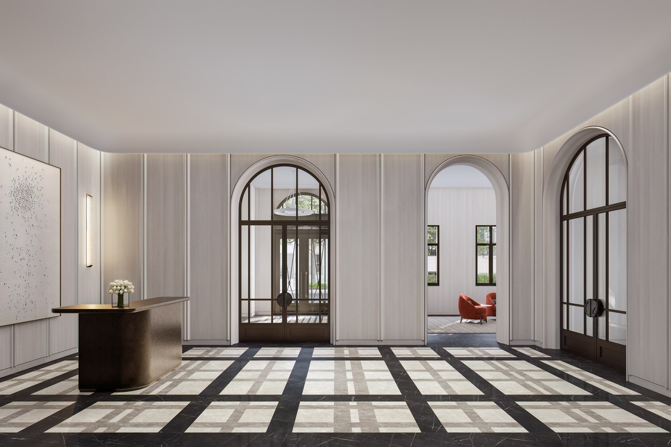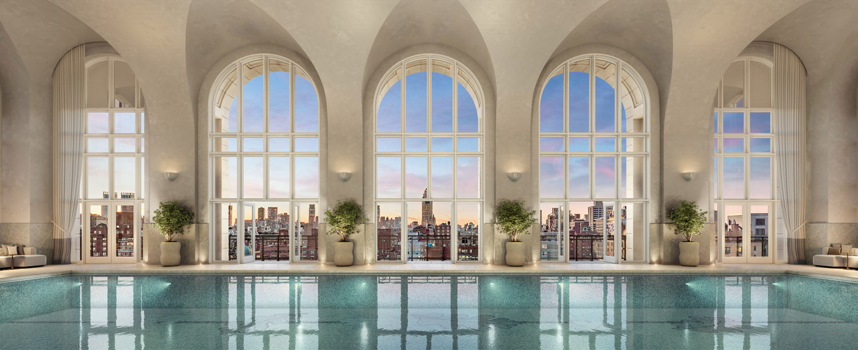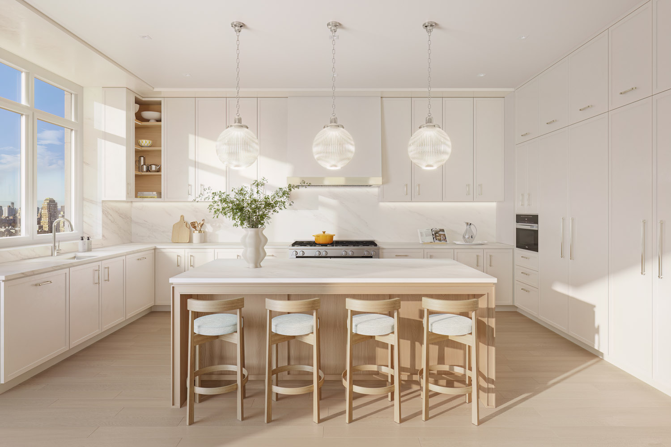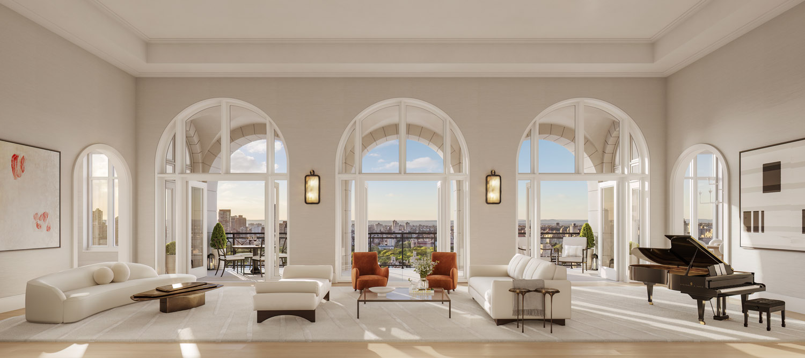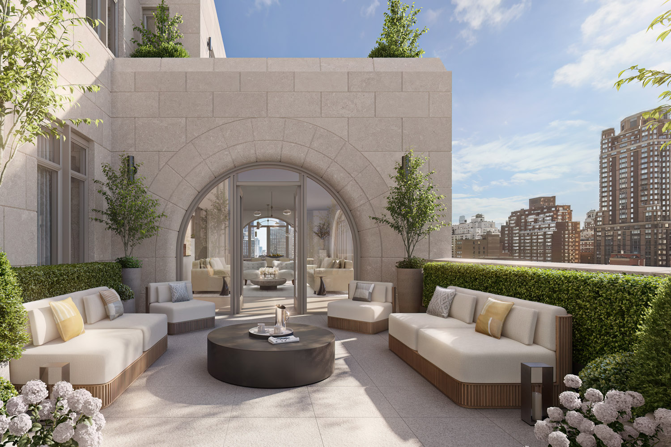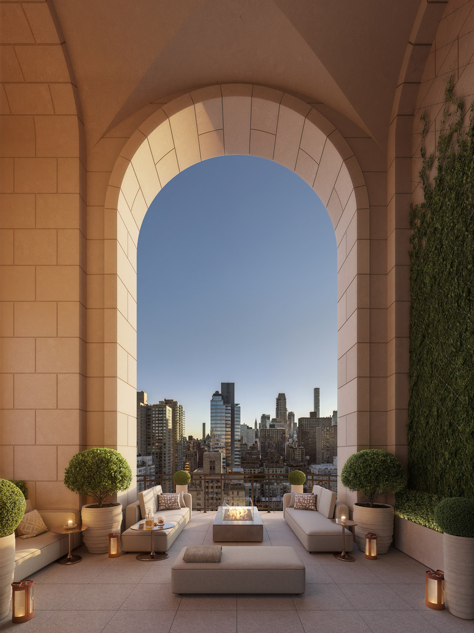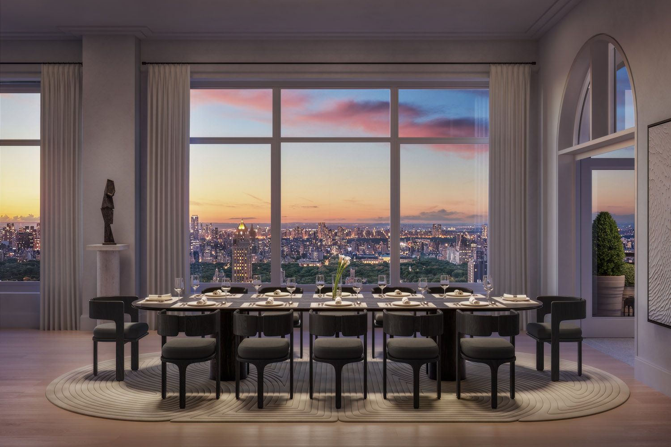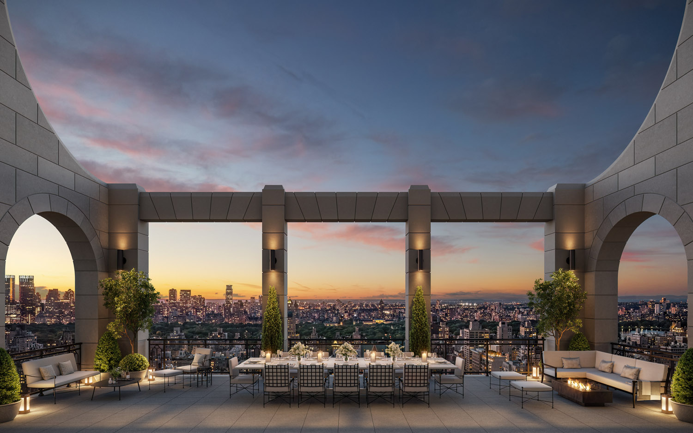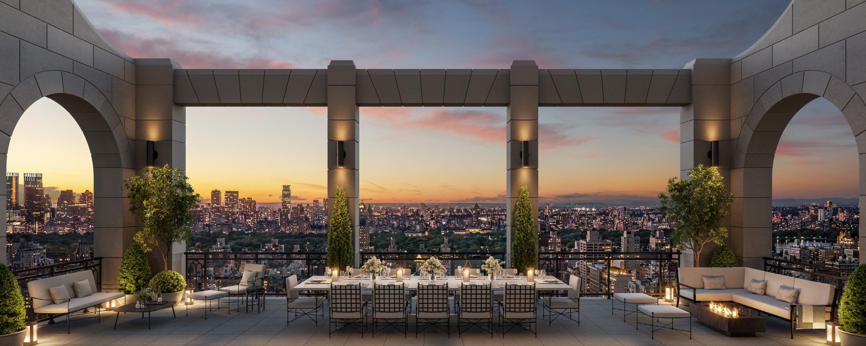
255 East 77th Street
Paying homage to New York City’s romantic pre-war architecture, 255 East 77th Street adapts the urbane sophistication of the era’s residential buildings for the 21st century.
An iconic addition to Lenox Hill, the tower’s unique architectural expression is rooted in Gothic and Art Deco precedents, reflected in architectural features such as arcades, loggias, pergolas, and a decorative crown. As the building introduces a new scale to the corner of Second Avenue and 77th Street, these details seamlessly knit the building into the architectural fabric of the Upper East Side.
Articulated with a series of setbacks, loggias, and outdoor terraces, the façade orients views and daily residential life towards Central Park and the Hudson River. Penthouses in the crown are oriented westwards, offering residents dramatic views of the park and beyond.
A large amenities floor is identified on the building’s exterior by a series of double-height windows. Elevating the amenities above the ground-level offers residents indoor-outdoor living via an attached loggia offering spectacular Central Park views. This connection to Central Park and the verdant greenery of the Upper East Side is further reflected through architectural detailing. Carved oak leaf panels are recessed into the building’s façade above the ground-level windows. This motif is found elsewhere in the building, such as on the swimming pool floor.
Apartment layouts prioritize flexibility within the residential units, organizing three entertaining rooms along the building’s western edge, each with views of Central Park. Bedrooms can be conjoined to form a double primary suite, while a neighboring library can similarly be joined to the primary suite. The living room proportions accommodate a variety of furniture arrangements. Tall ceilings offer a sense of interior expansiveness akin to that of grand historic townhouses. Kitchens are primarily located along outside walls, where windows allow for ample natural light inside. Such a layout creates livable, usable kitchens that are a focal point of residents’ lives.
The building offers a level of indoor-outdoor living that’s rarely found in New York, celebrating the greenery that defines the Upper East Side as one of the city’s most iconic neighborhoods.
