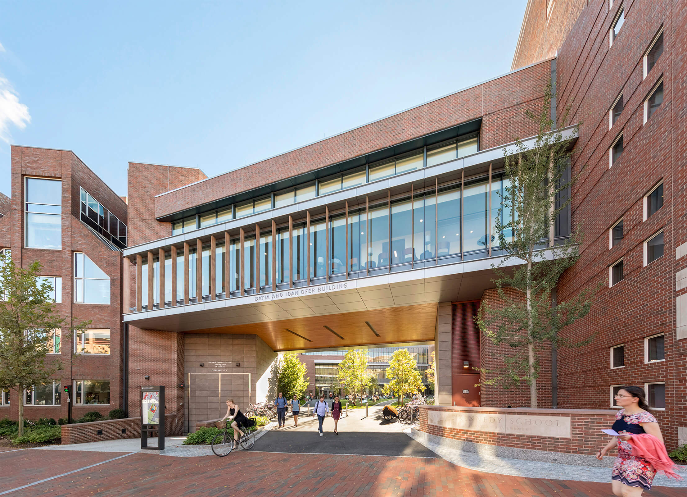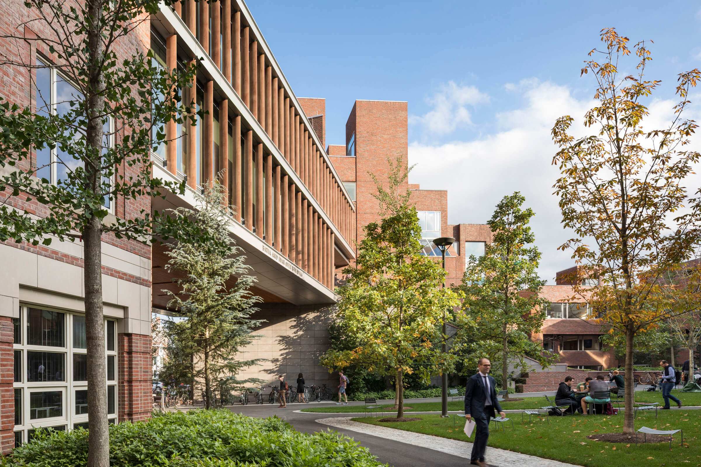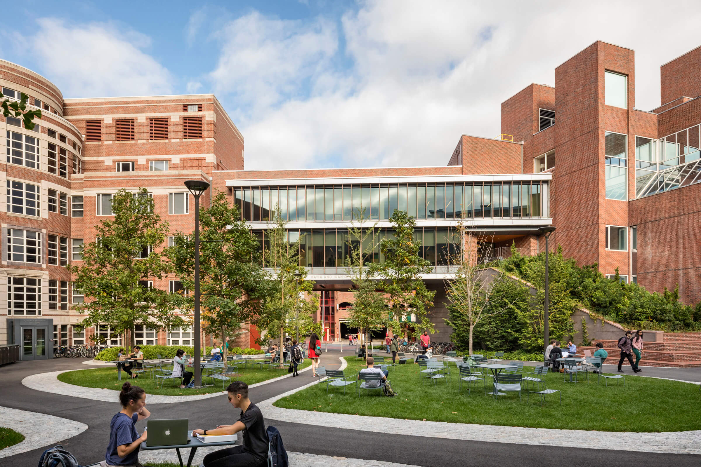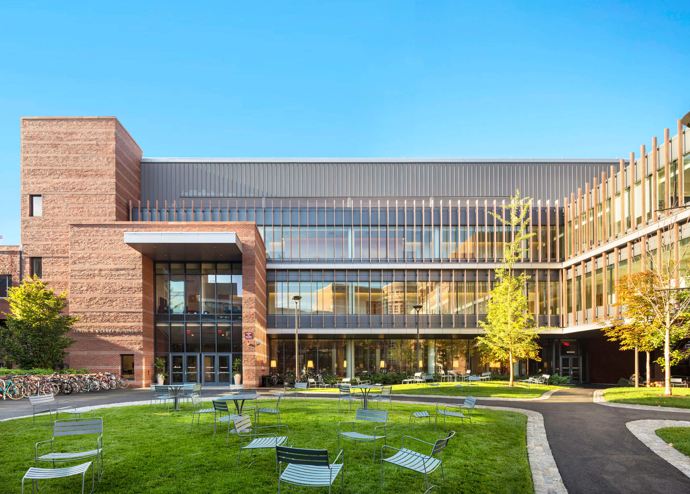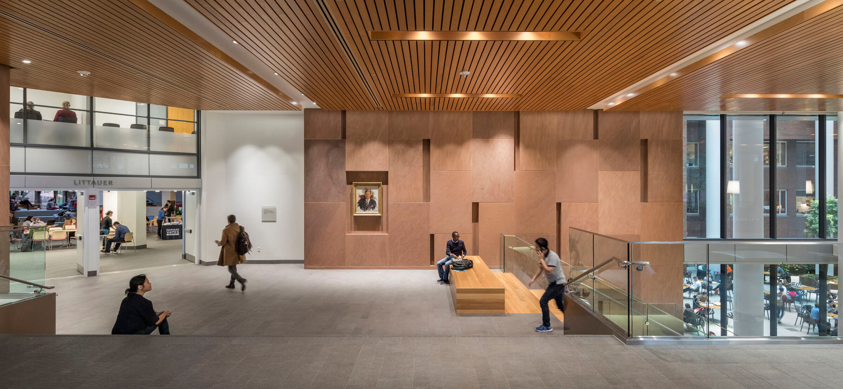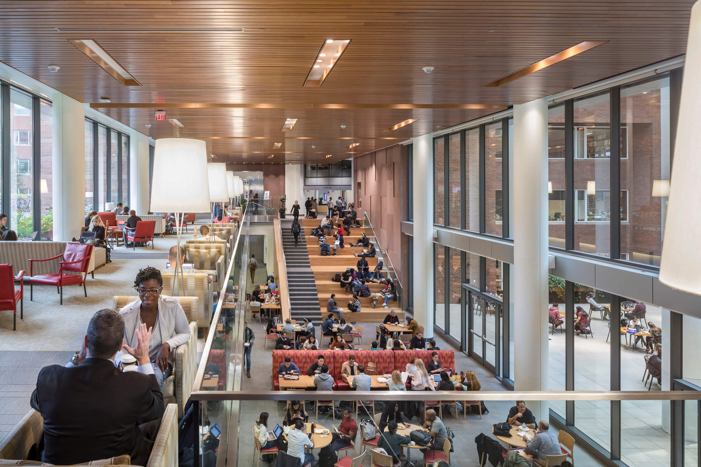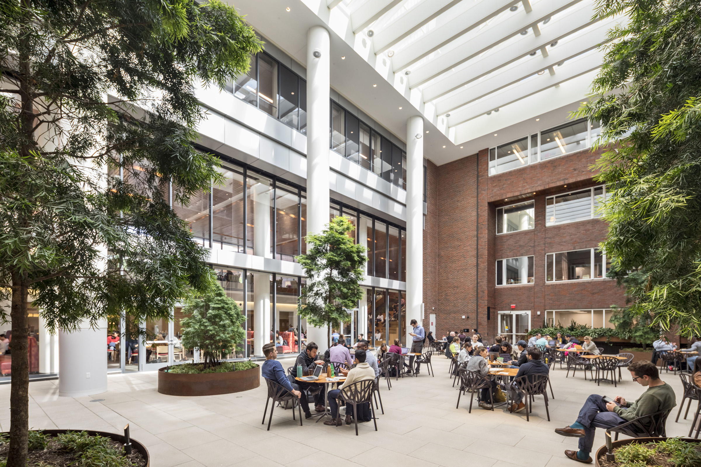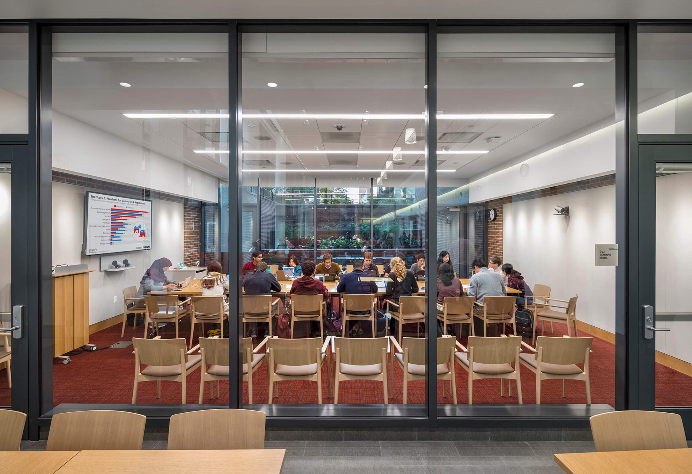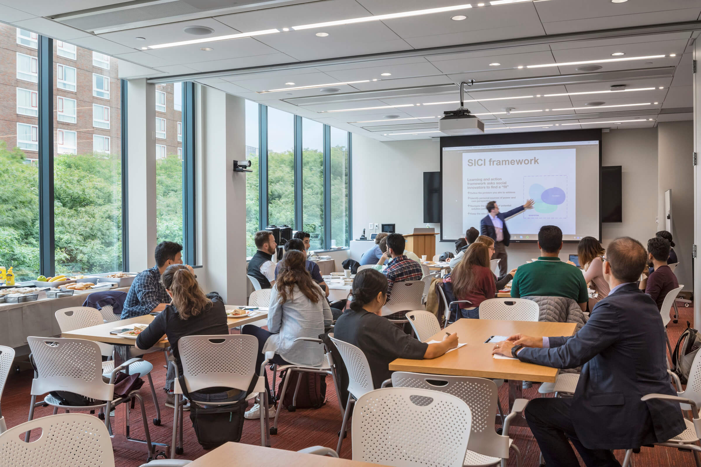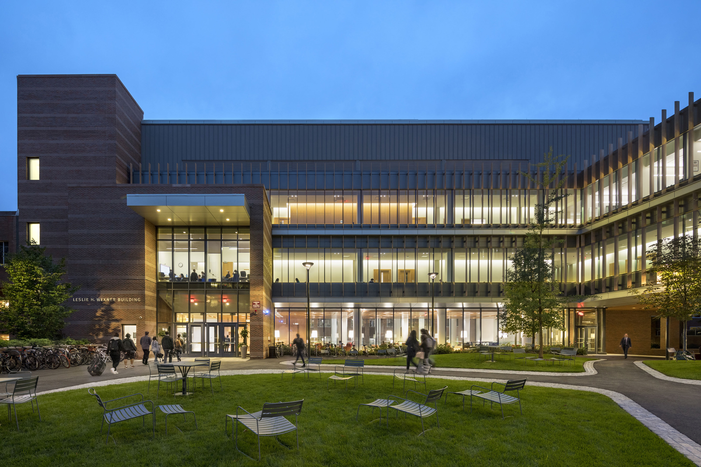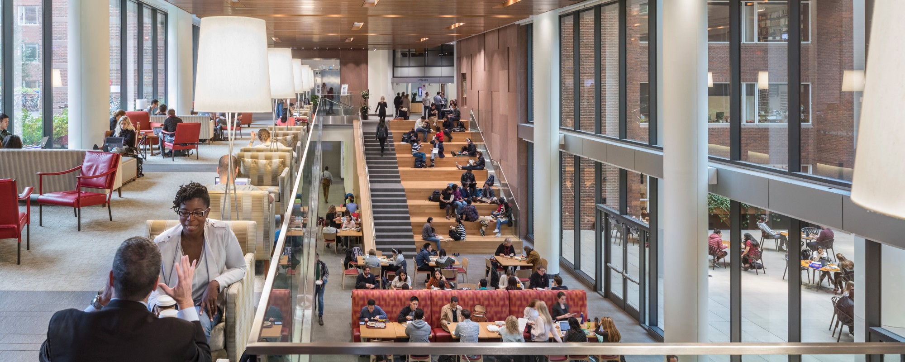
Harvard Kennedy School
Harvard's Kennedy School of Government offers outstanding multidisciplinary and experiential learning in public leadership despite outdated and disjointed facilities built in two campaigns in the 1970s and 1980s. Our work introduces clarity into the campus by inserting three new buildings that unite the school's four existing buildings and provide much-needed program area and commons spaces.
Countering the fortress-like facades of the original buildings, the additions are transparent, with glass facades that bring light into the school's interiors and project a sense of activity and openness both to a new courtyard and to Eliot Street, where a new bridge at the third and fourth levels defines a new campus entry. This Gateway Building connects Taubman and Belfer Halls at the third and fourth floors with offices and collaboration spaces. The South Building, connecting the existing Littauer and Rubenstein Halls, provides dining and social spaces along with classrooms. The West Building, linking Rubenstein and Taubman, provides additional classrooms. Together, these three new buildings establish for the first time continuous internal circulation among the campus's existing buildings.
The centerpiece of the project is the new courtyard, a central fully-landscaped yard of the type instantly associated with Harvard—not a public stage but a democratic setting for engagement and discussion, for recreation, or for quiet study. Raised to the level of Eliot Street, the new yard simplifies circulation through the school and provides a focus for the program elements organized around its perimeter. It also allows for a below-grade loading dock and secure parking for dignitaries.
Countering the fortress-like facades of the original buildings, the additions are transparent, with glass facades that bring light into the school's interiors and project a sense of activity and openness both to a new courtyard and to Eliot Street, where a new bridge at the third and fourth levels defines a new campus entry. This Gateway Building connects Taubman and Belfer Halls at the third and fourth floors with offices and collaboration spaces. The South Building, connecting the existing Littauer and Rubenstein Halls, provides dining and social spaces along with classrooms. The West Building, linking Rubenstein and Taubman, provides additional classrooms. Together, these three new buildings establish for the first time continuous internal circulation among the campus's existing buildings.
The centerpiece of the project is the new courtyard, a central fully-landscaped yard of the type instantly associated with Harvard—not a public stage but a democratic setting for engagement and discussion, for recreation, or for quiet study. Raised to the level of Eliot Street, the new yard simplifies circulation through the school and provides a focus for the program elements organized around its perimeter. It also allows for a below-grade loading dock and secure parking for dignitaries.
