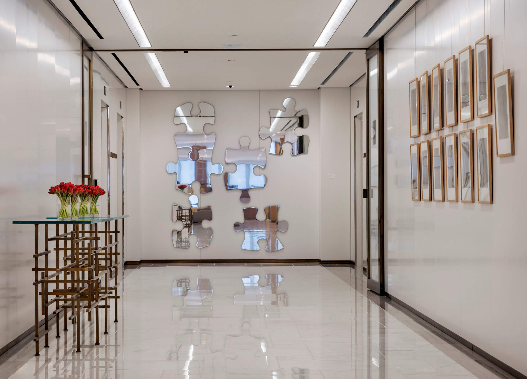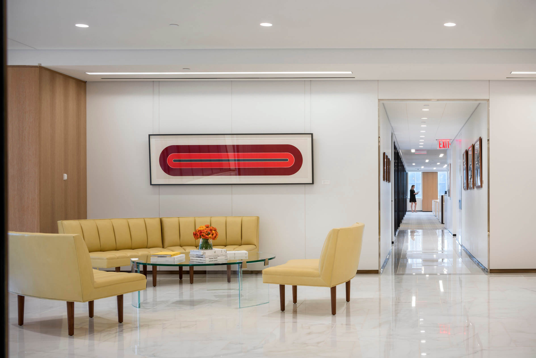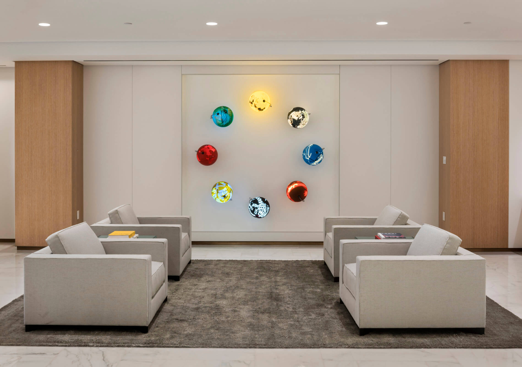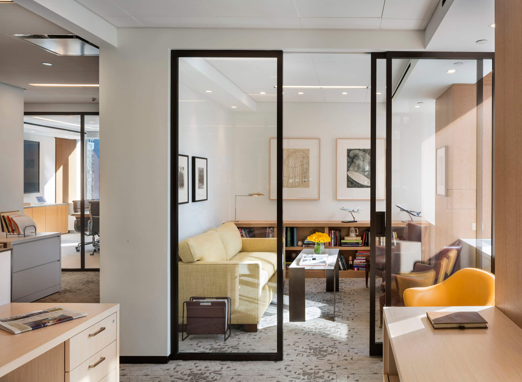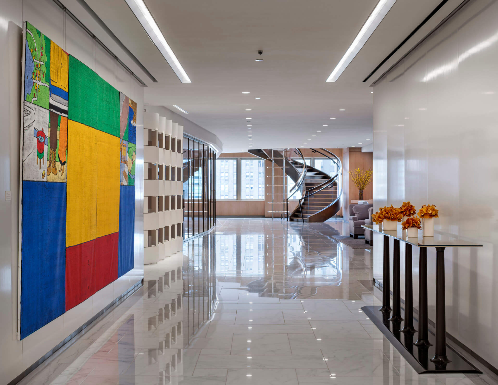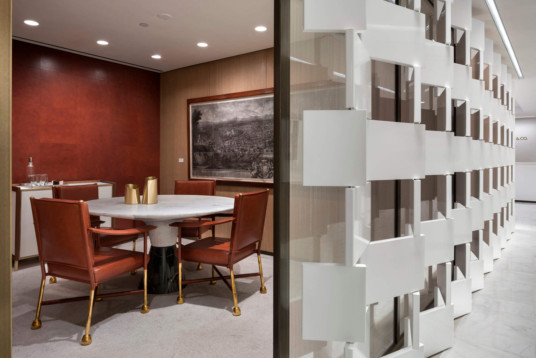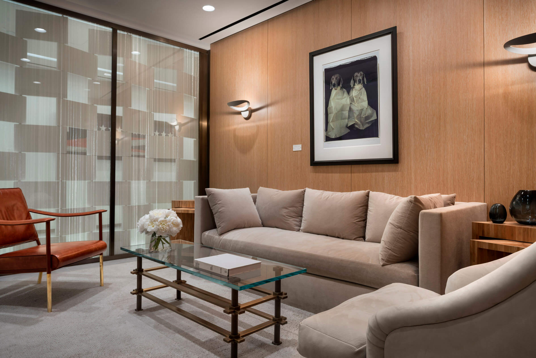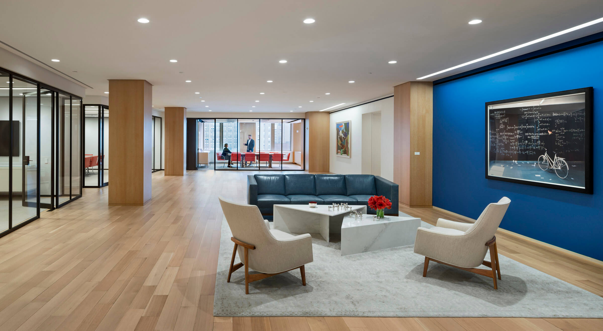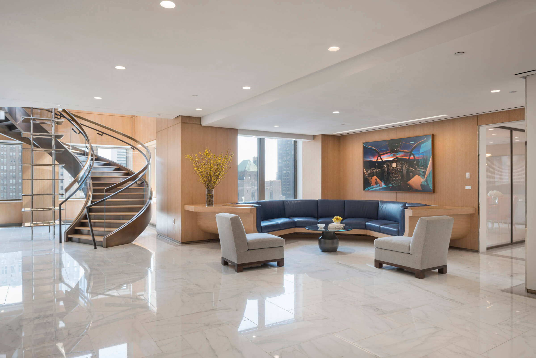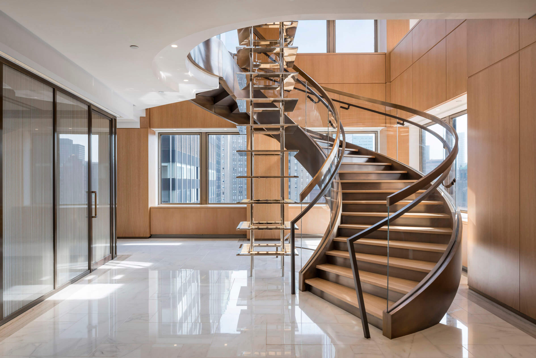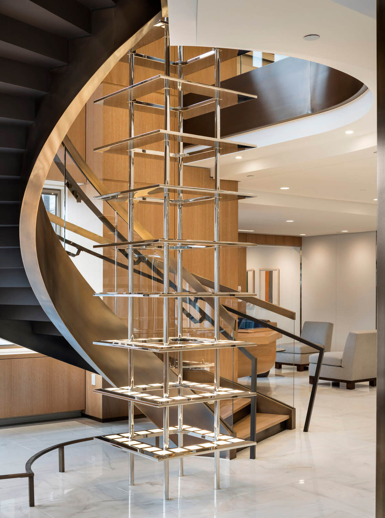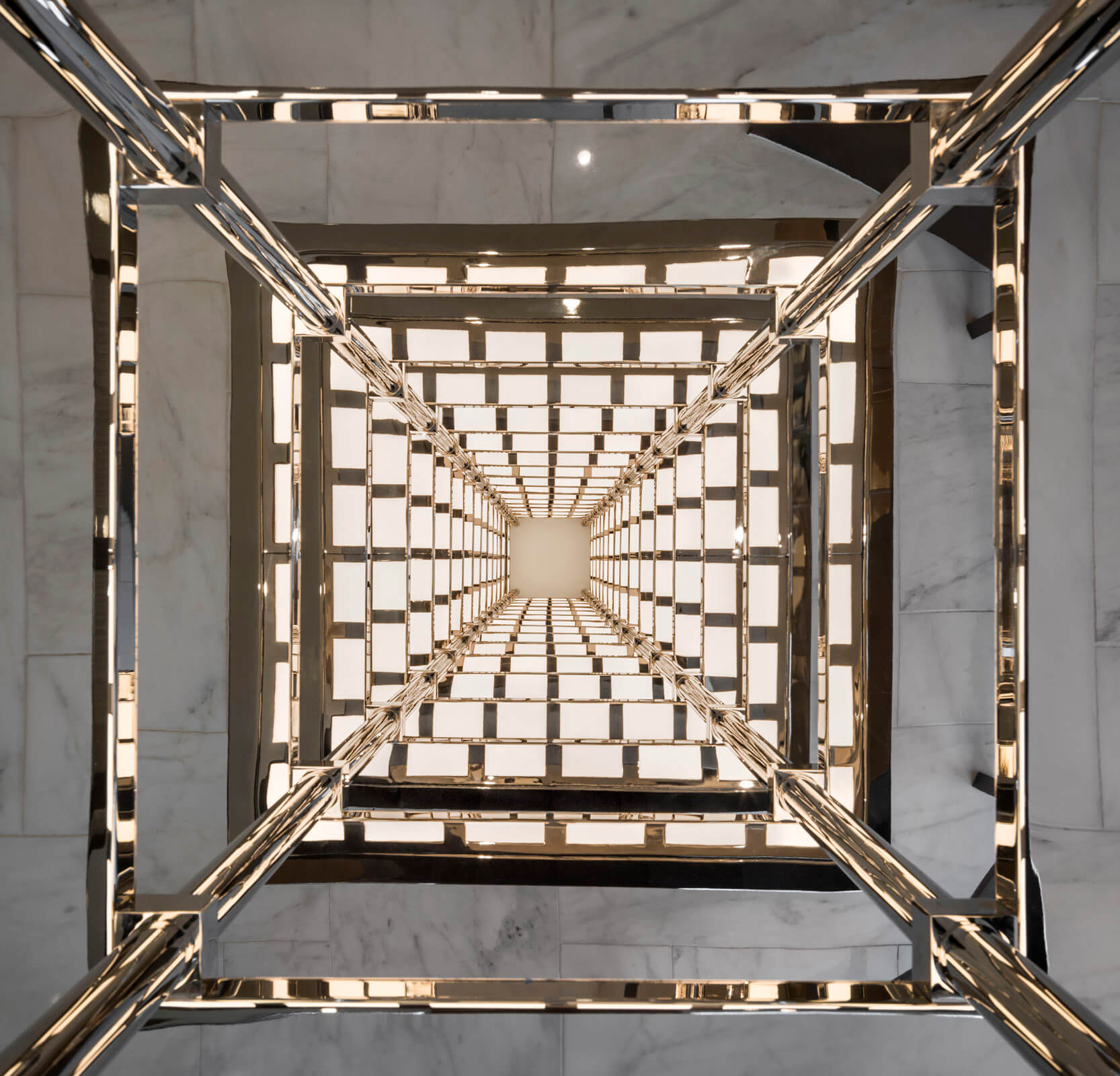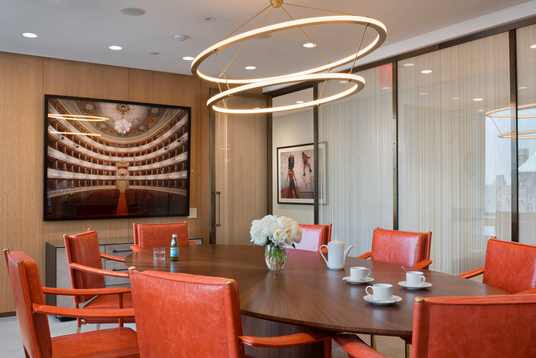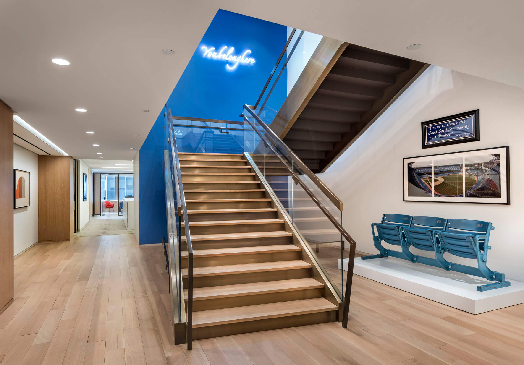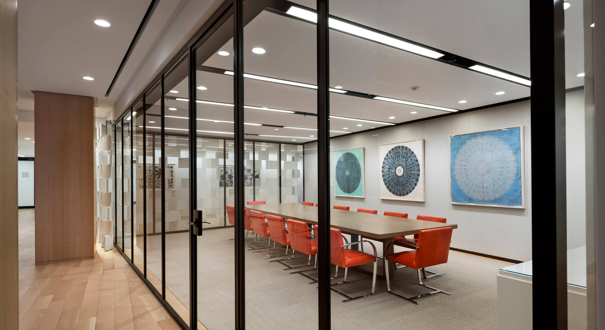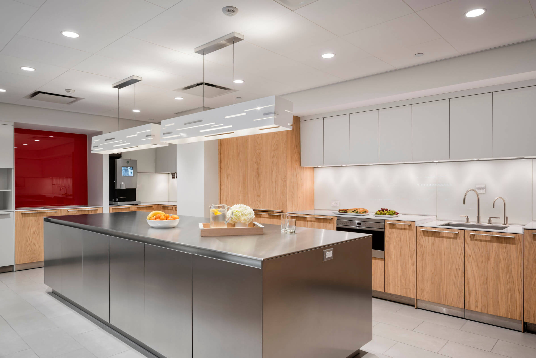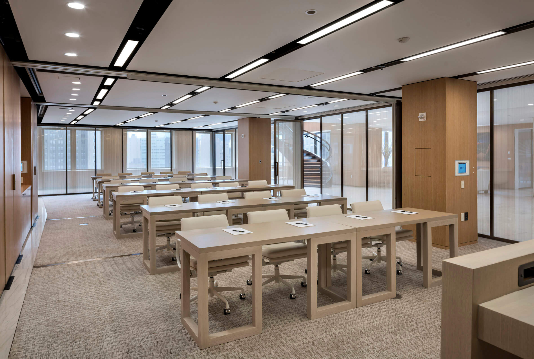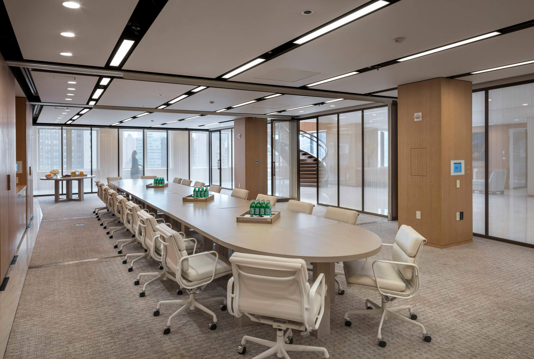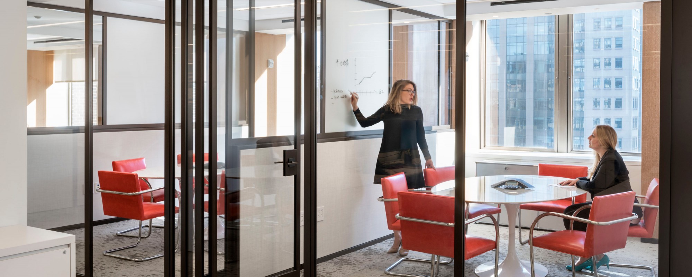
Investment Company Offices
Longtime clients engaged us to imbue three floors of offices with the warmth they found so appealing in two residences we had designed for them. In consolidating the operations of the privately-held investment firm into three contiguous floors of an aging but well-located building in Midtown Manhattan — each with a 30,850-square foot floor plate and low ceilings — we were charged with bringing color and variety to create a vibrant home for a growing collection of significant art.
At the center of each of the three floors, we created a spacious and unique lobby that opens to a row of conference rooms skewed to the column grid and faced with laminated bronze-mesh glass. Art is featured both within the conference rooms and along the white lacquered lobby walls across from them. Structural columns and some of the conference room walls add a touch of domestic warmth with cerused oak paneling. A sweeping circular stair connecting the two upper floors spirals around an eighteen-foot sculptural light fixture.
To each side of the lobby are open-plan offices at the center of the floor and individual offices and conference rooms at the perimeter. Sophisticated details, varied finishes, color, and most of all light enliven the space. The open-office furnishings and columns are predominantly white to maximize the reflection of natural daylight. Interior walls, rendered in a different strong color on each floor, are hung with series of art prints from the owners' collection. Perimeter offices and conference rooms have custom thin-profile steel and glass fronts and cerused oak furnishings that complement the oak-paneled columns.
Support spaces received as much of our attention as the lobbies and offices. The employee culture of the firm is to order lunch in, rather than go out; accordingly, we provided on each end of each floor an employee pantry which is, except for the lack of a range, a full kitchen; oak and lacquer surfaces reprising materials found elsewhere in the space complement back-painted glass backsplashes and stainless steel islands and baseboards. Bathrooms have white glass counters, wall tiles, and partitions with accents of cerused oak. We also designed furniture and lighting fixtures for a commercial chef's kitchen and two private dining rooms.
At the center of each of the three floors, we created a spacious and unique lobby that opens to a row of conference rooms skewed to the column grid and faced with laminated bronze-mesh glass. Art is featured both within the conference rooms and along the white lacquered lobby walls across from them. Structural columns and some of the conference room walls add a touch of domestic warmth with cerused oak paneling. A sweeping circular stair connecting the two upper floors spirals around an eighteen-foot sculptural light fixture.
To each side of the lobby are open-plan offices at the center of the floor and individual offices and conference rooms at the perimeter. Sophisticated details, varied finishes, color, and most of all light enliven the space. The open-office furnishings and columns are predominantly white to maximize the reflection of natural daylight. Interior walls, rendered in a different strong color on each floor, are hung with series of art prints from the owners' collection. Perimeter offices and conference rooms have custom thin-profile steel and glass fronts and cerused oak furnishings that complement the oak-paneled columns.
Support spaces received as much of our attention as the lobbies and offices. The employee culture of the firm is to order lunch in, rather than go out; accordingly, we provided on each end of each floor an employee pantry which is, except for the lack of a range, a full kitchen; oak and lacquer surfaces reprising materials found elsewhere in the space complement back-painted glass backsplashes and stainless steel islands and baseboards. Bathrooms have white glass counters, wall tiles, and partitions with accents of cerused oak. We also designed furniture and lighting fixtures for a commercial chef's kitchen and two private dining rooms.
