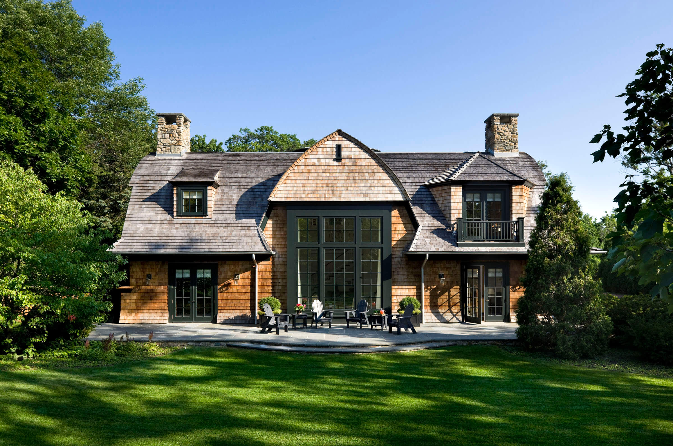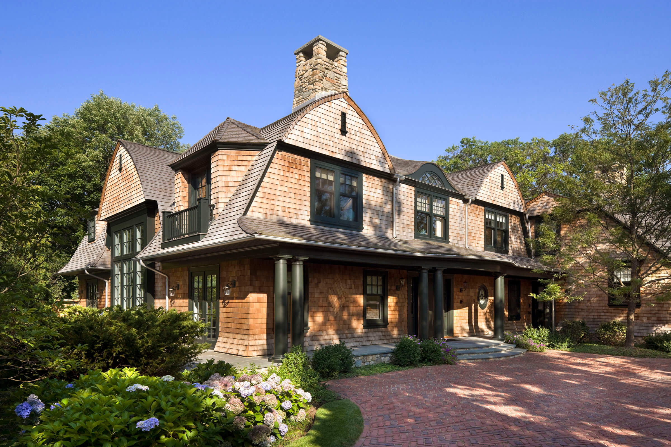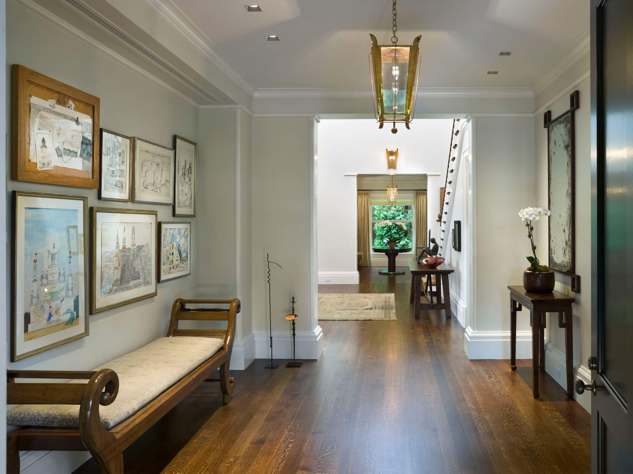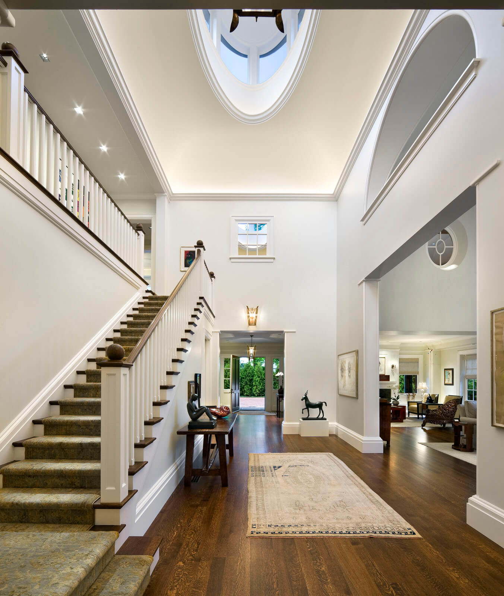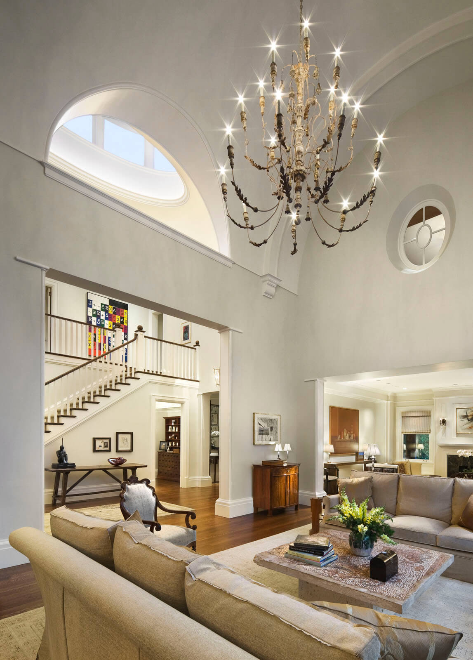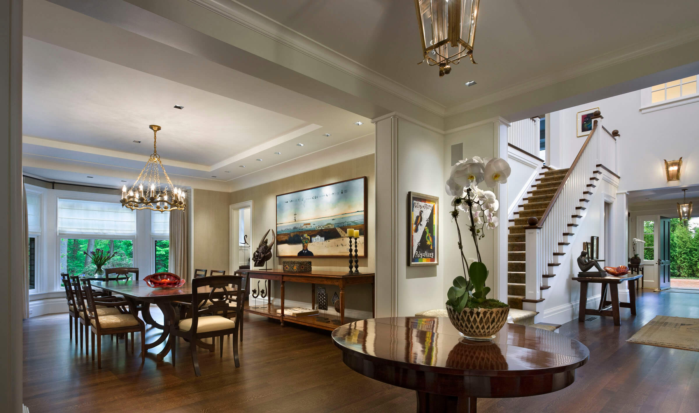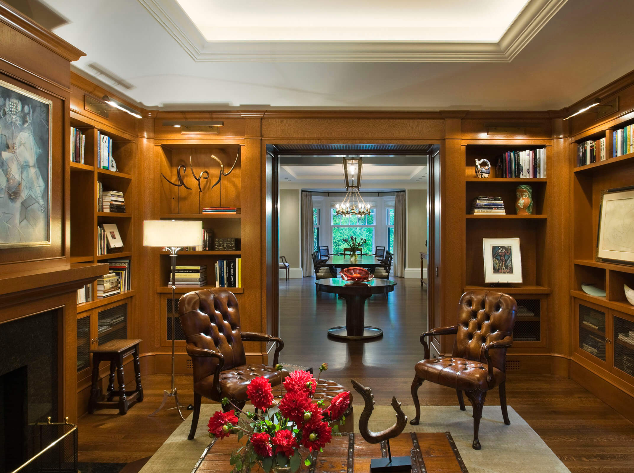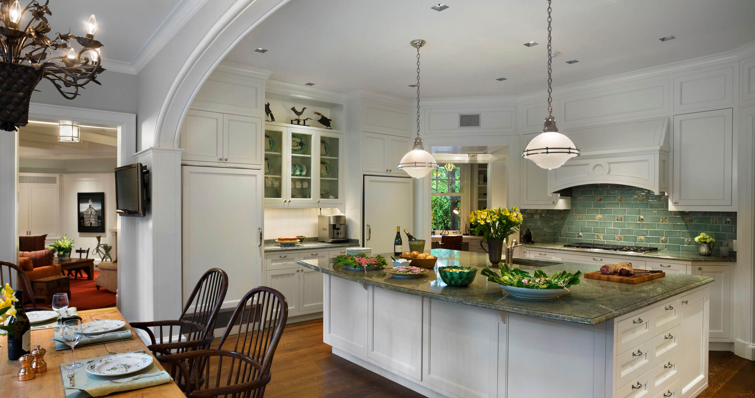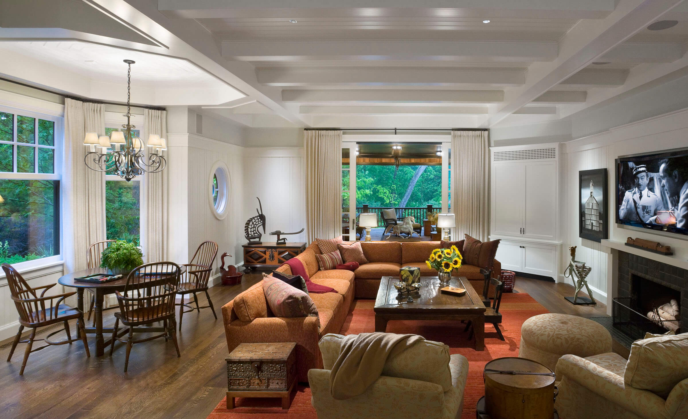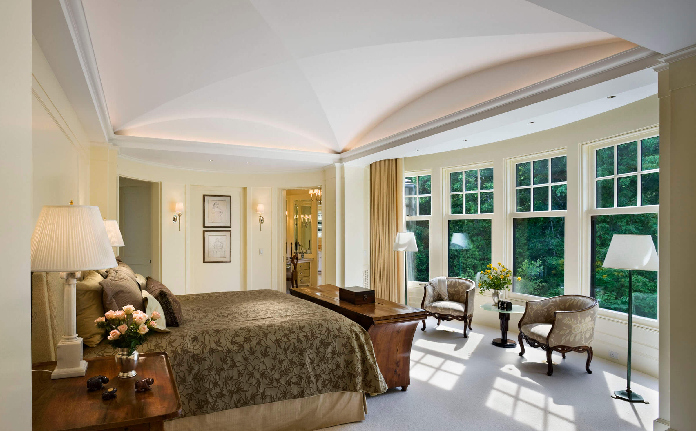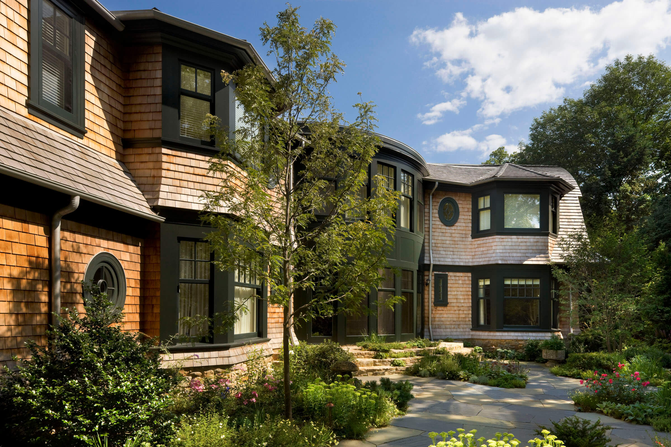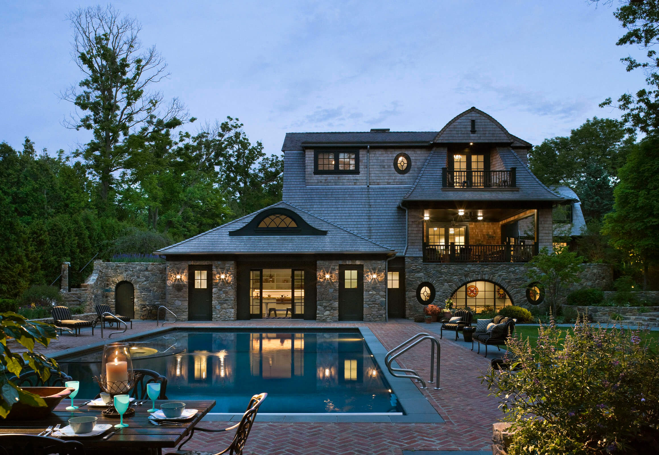
Residence in Highland Park
This playfully massed house set on an irregular lot greets the bend of a quiet street with a bow-front gable and a large, welcoming south-facing bay window. The antique brick-paved driveway wraps around the front of the house and opens onto a motor court at the front entrance to the house. A rooftop lantern provides indirect daylight to the centrally-located stair hall filled with an extensive art collection.
Designed to blend into the surrounding landscape, the house is clad with wood shingles, hunter green trim, and a fieldstone water table runs into stone garden walls throughout the landscape. These garden walls, along with the wooded ravine to the north, provide privacy for the pool terrace, dining pergola, and covered porch where our clients like to casually entertain.
Designed to blend into the surrounding landscape, the house is clad with wood shingles, hunter green trim, and a fieldstone water table runs into stone garden walls throughout the landscape. These garden walls, along with the wooded ravine to the north, provide privacy for the pool terrace, dining pergola, and covered porch where our clients like to casually entertain.
