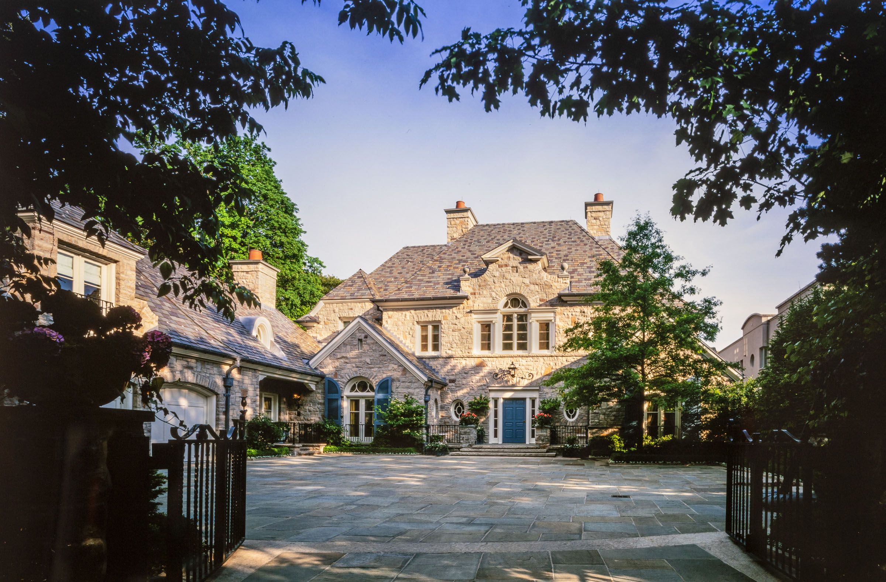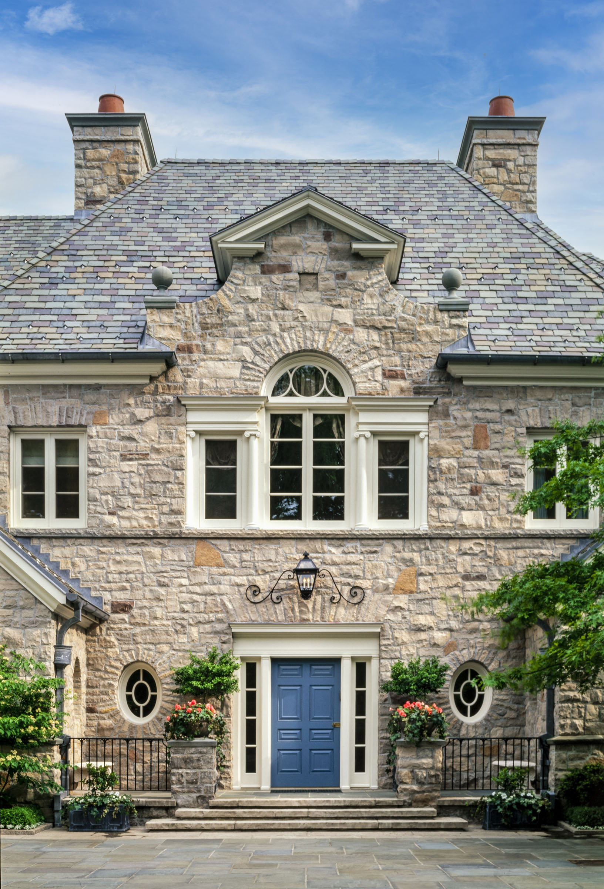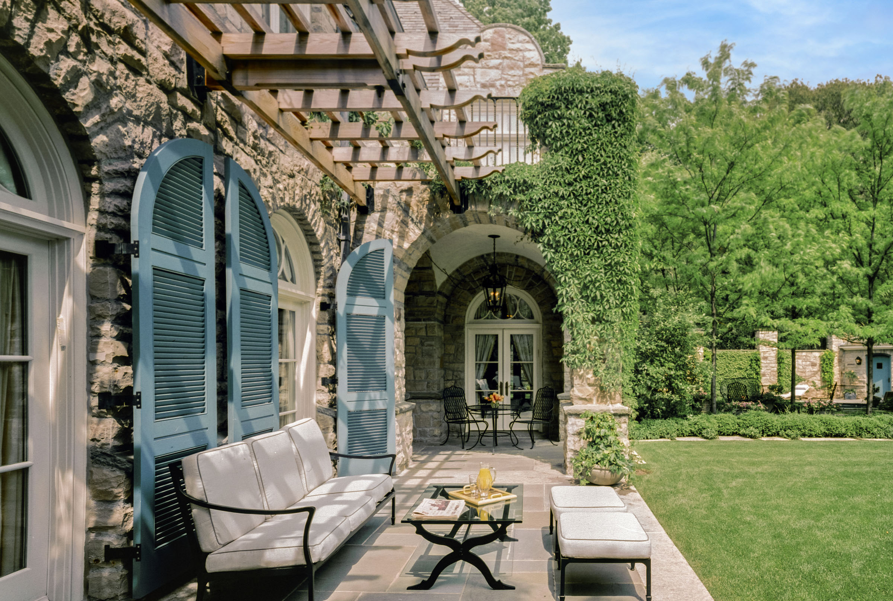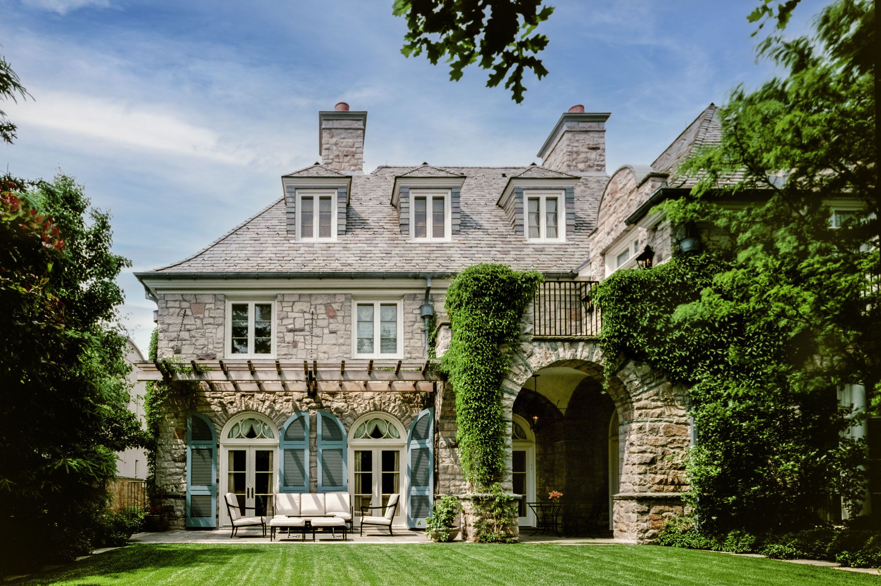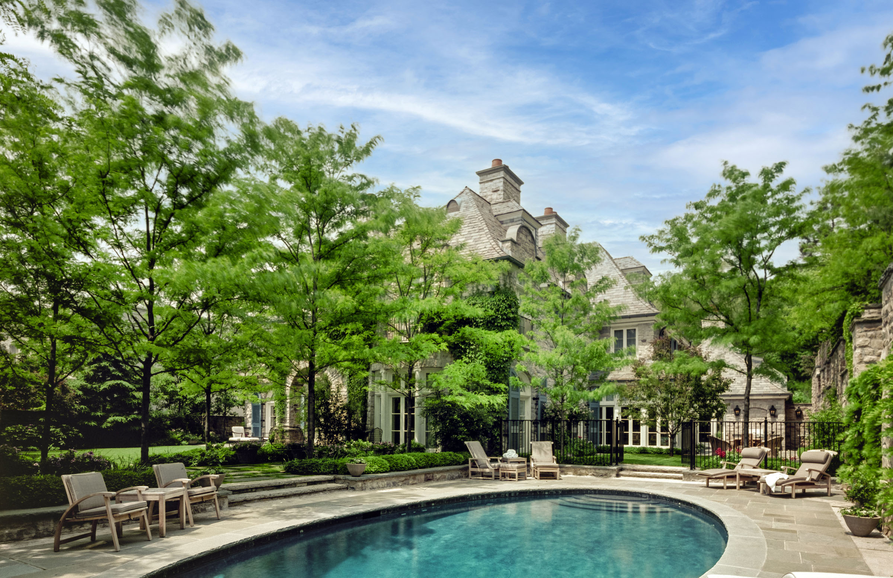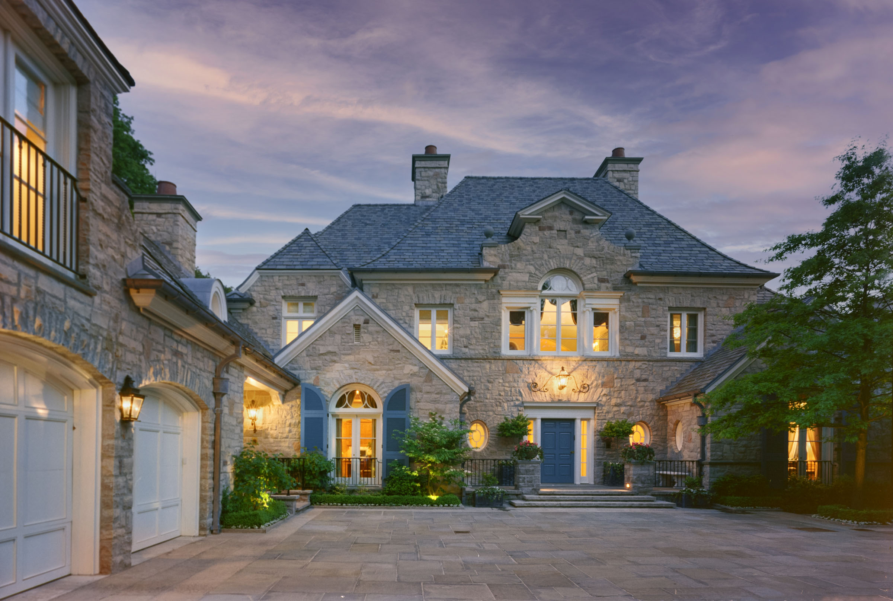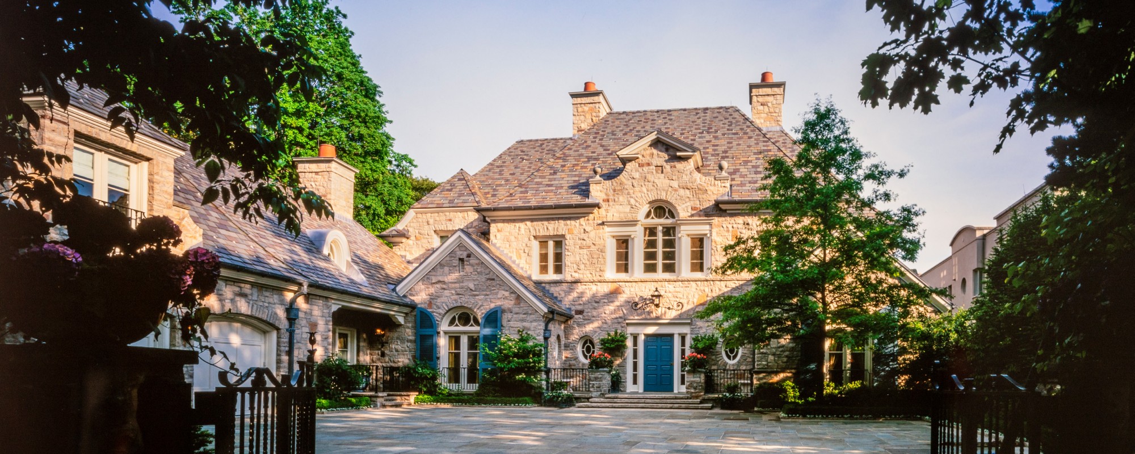
Residence at North York
This slate-roofed rubble stone house occupies a double lot in one of metropolitan Toronto's oldest suburbs. To take full advantage of the small site, the mass of the house shapes the outdoor space into a series of discrete garden rooms. The composition of semi-discrete pavilions also helps reduce the house's apparent bulk. The plan organizes a complex program around a double-height, handkerchief-vaulted lantern-lit stair hall.
As built, this house succeeds an earlier, fully developed scheme for a more elaborate house on the same site (1988-1993).
As built, this house succeeds an earlier, fully developed scheme for a more elaborate house on the same site (1988-1993).
