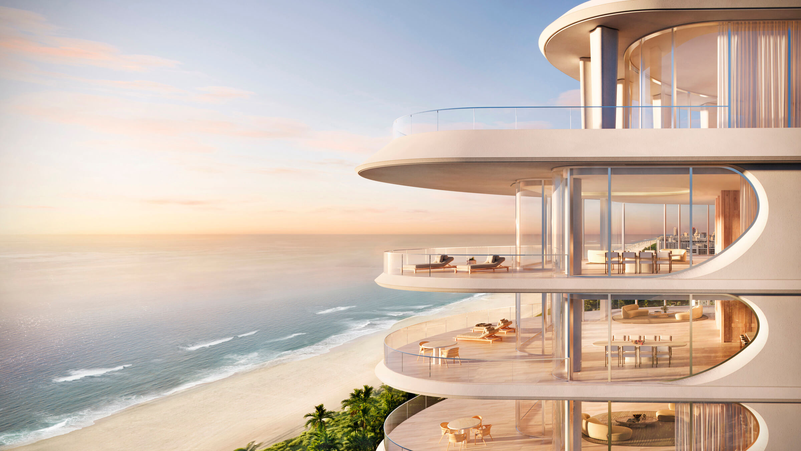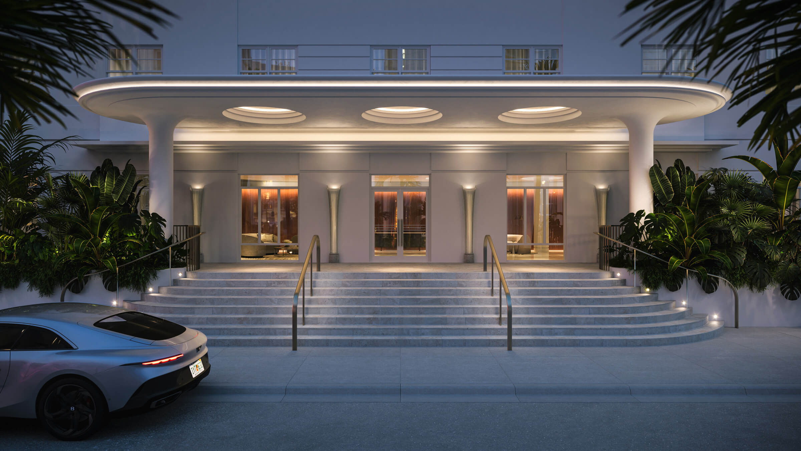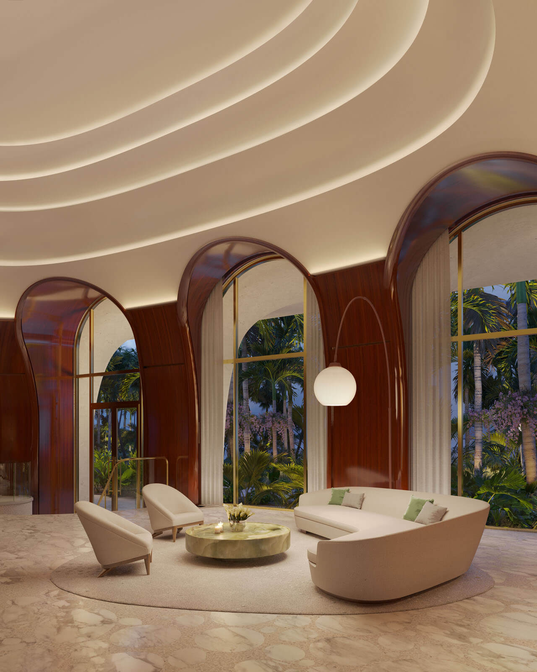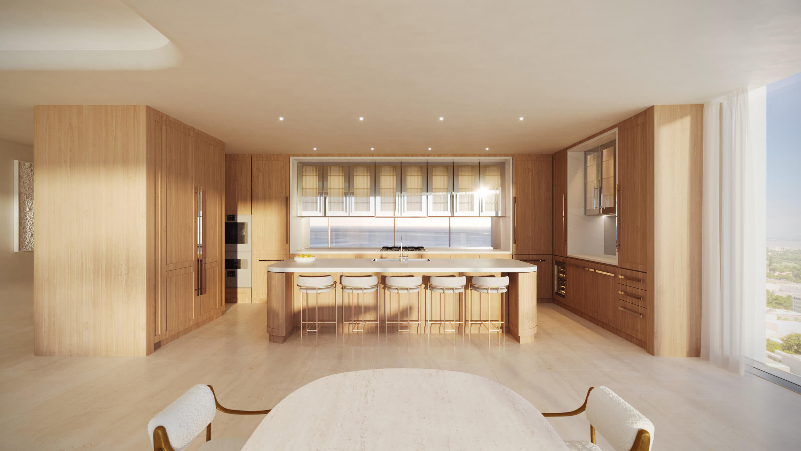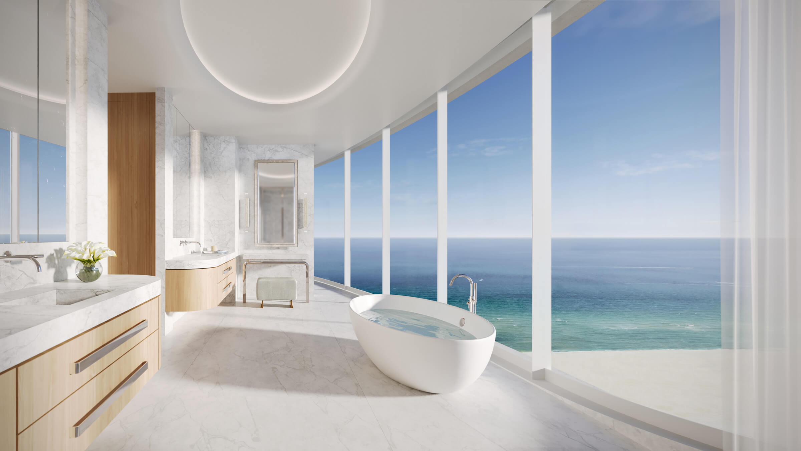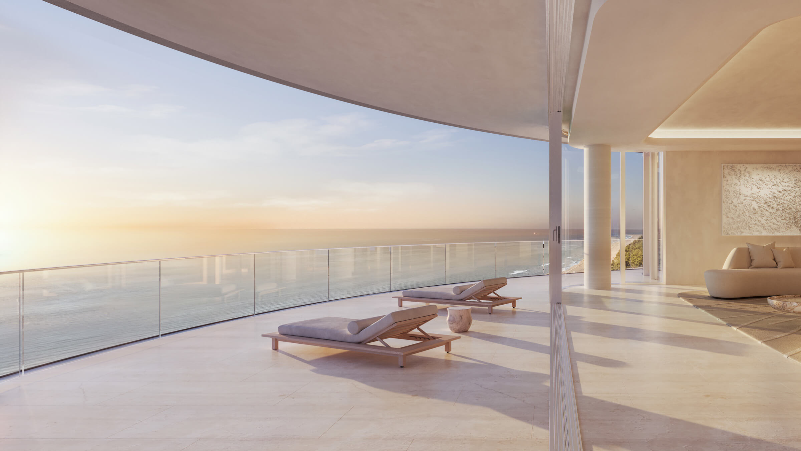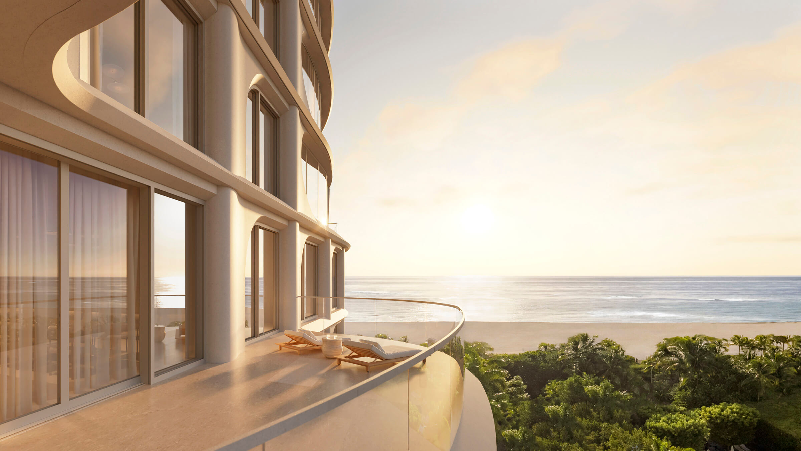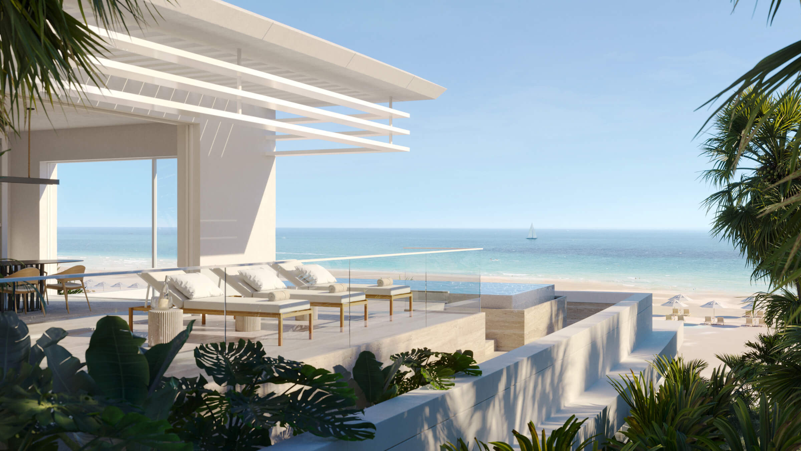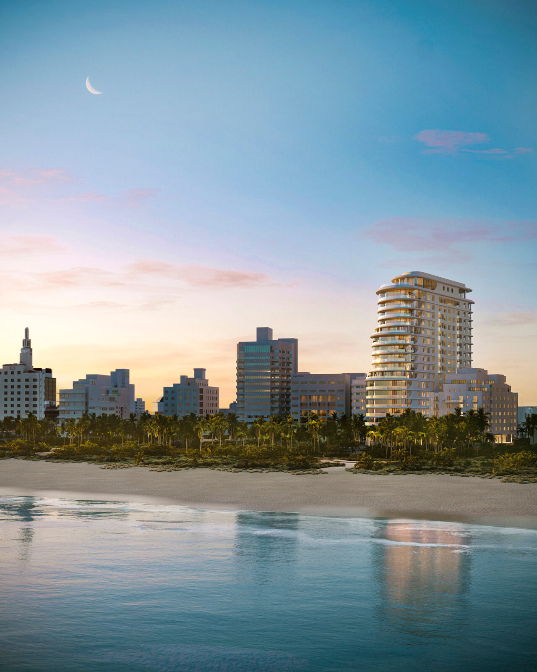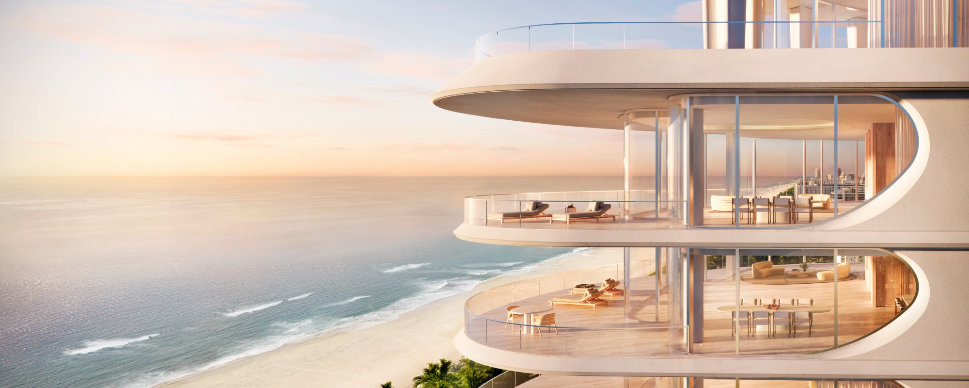
The Shore Club
Miami Beach is replete with exuberant modernism and art deco allure, including the largest concentration of 1920s and 1930s resort architecture in the United States. RAMSA’s proposed design for the New Shore Club Hotel and Condominiums builds on this rich history, extending Miami Beach’s vibrant layered urbanism and varied styles—especially art deco and Miami Modernism—into the 21st century.
The proposed modifications to the site include sensitive renovations to the historic Shore Club (Albert Anis, 1949) and The Cromwell (Robert Taylor, 1939), and the insertion of a new ocean-facing condominium tower interwoven between them. The existing Shore Club will be maintained as a boutique hotel and modifications to The Cromwell will return the building to its historic prominence and provide the primary entrance for condominium residents. The new seventeen-story condominium tower establishes an iconic silhouette on the skyline and will be composed of three staggered tiers that step away from the ocean, creating terraces with hanging gardens that make deliberate visual connections to the various heights of neighboring historic buildings. Gentle curves, cambered surfaces, and filleted windows reflect a streamlined nautical aesthetic, but orthogonal geometries lock the building into the urban fabric and underpin the composition. In order to propose a complementary and considerate addition to the historic district, the existing Shore Club and The Cromwell also serve as important sources of design inspiration. On the west elevation, a combination of punched windows and sweeping ribbons echo elements on the existing Shore Club. Circular windows found on The Cromwell punctuate the north elevation of the condominium tower. The interplay of glass and white masonry from both buildings is extended to the new tower, humanizing the scale of the building and producing unique condominium units in direct contrast to the many monolithic, glass-clad towers that proliferate today.
Visitors will experience a varied procession through the site, entering first into the renovated lobby of the Shore Club and continuing on to a series of engaging landscaped spaces. A gracious, open-air colonnade (featuring cloud-like pilotis inspired by the signature detail of the existing Shore Club) leads guests from a welcoming courtyard, past various indoor and outdoor amenity spaces, to a densely planted rear terrace shared by hotel guests and residents with resort pools that step down toward the beach. Condominium residents will enter The Cromwell through a new art deco¬–inspired porch and a reconfigured lobby on their way to units distributed between the existing building and the new tower, where upper-floor units will offer sweeping ocean views to the east and south, many with balconies and generous glazing. A new private villa on 20th Street coherently adds to the entire composition and frames the northern edge of the site, ensuring privacy for residents and hotel guests.

