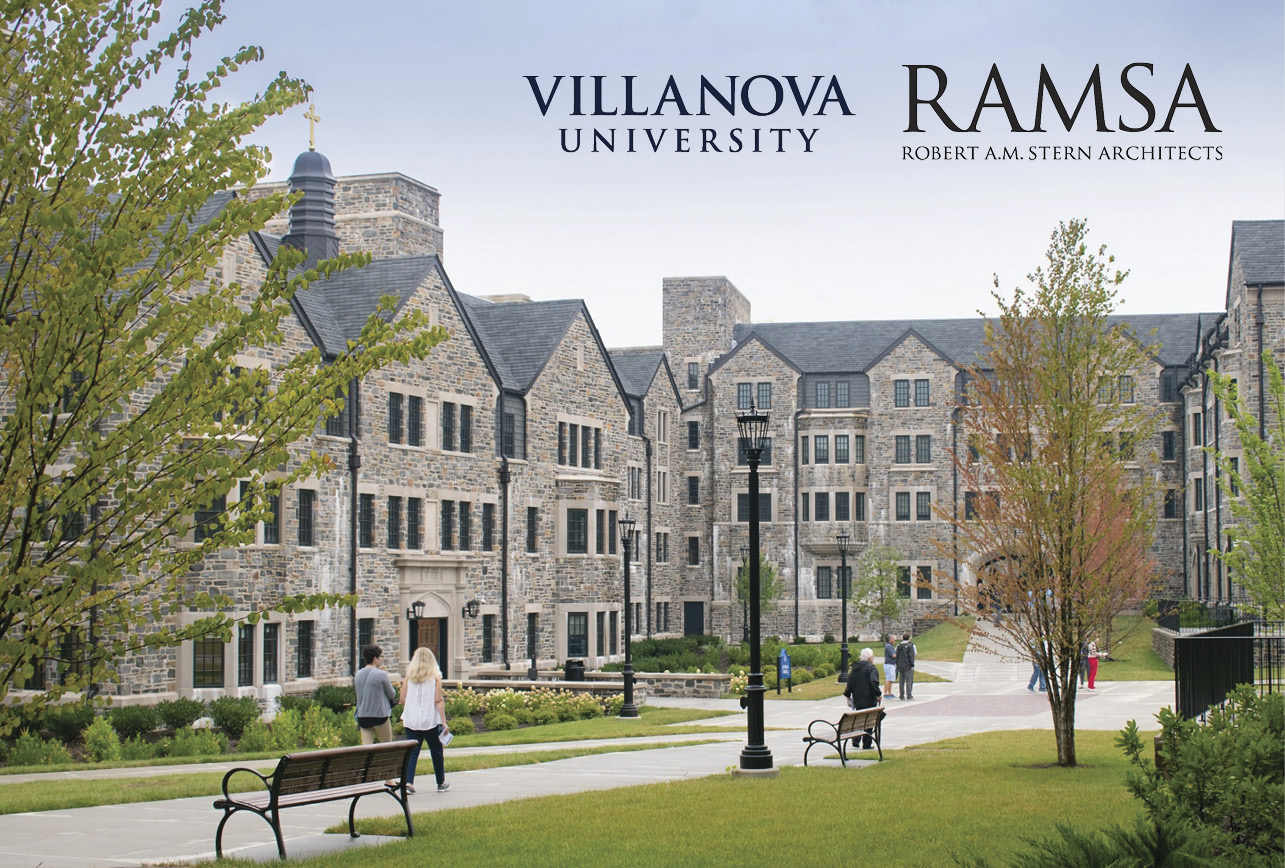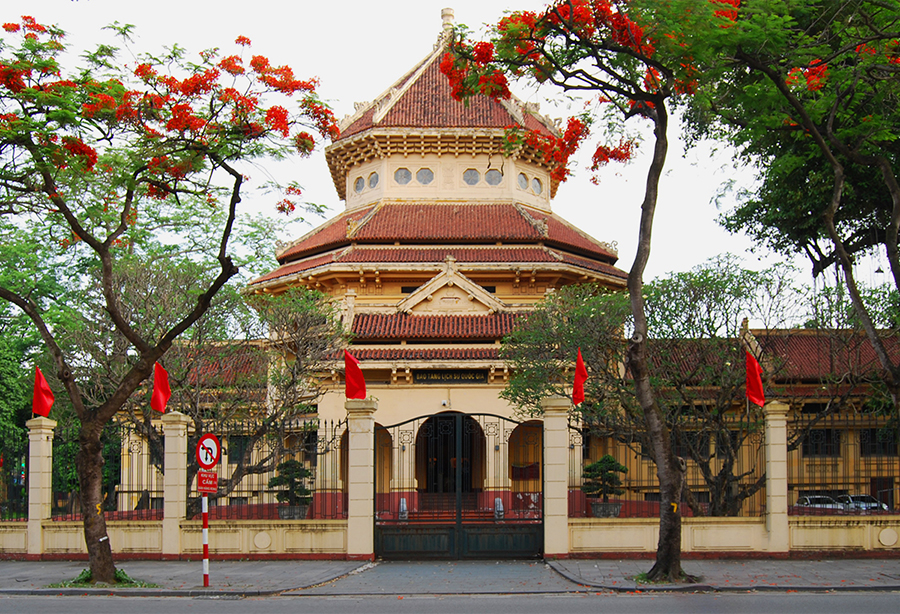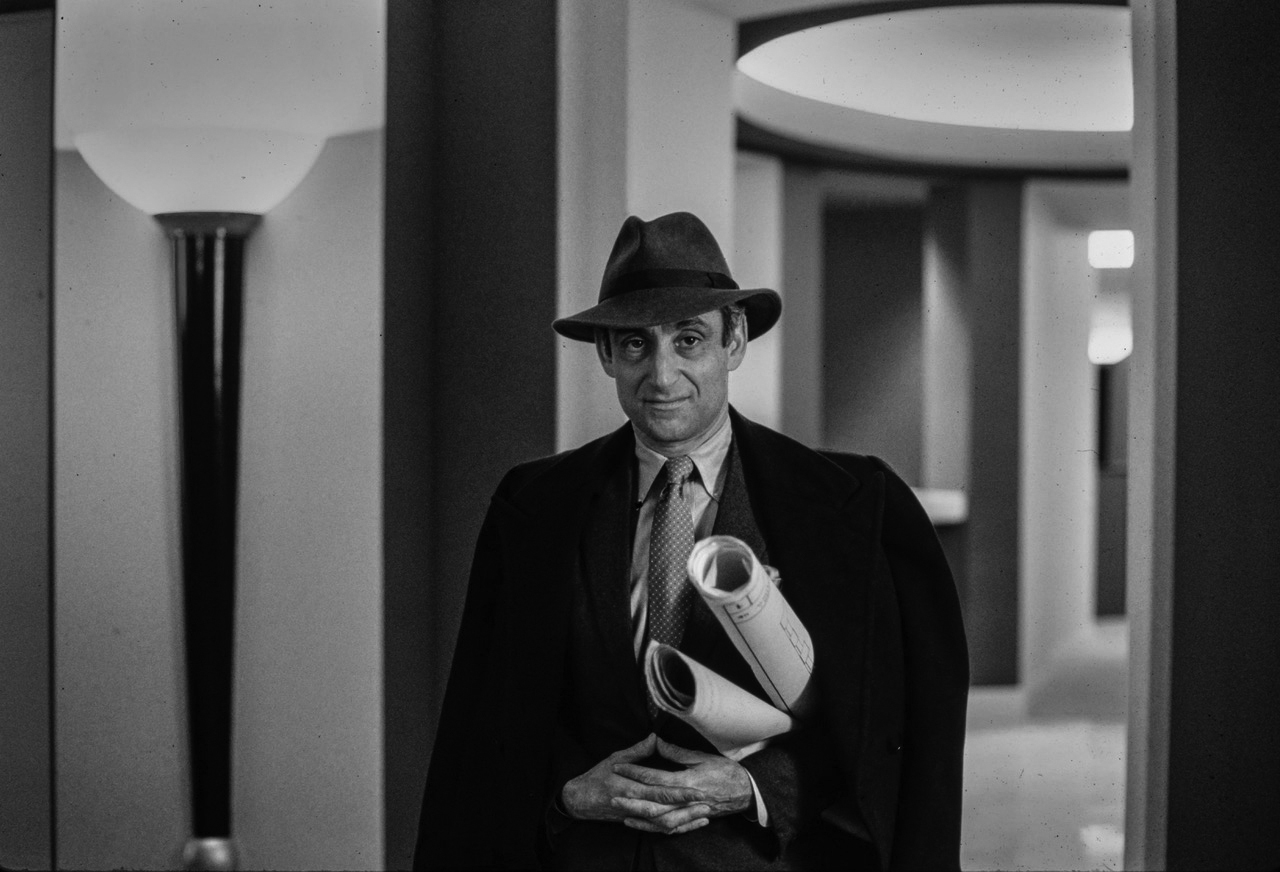News
August 28, 2019
Villanova University Celebrates the Opening of The Commons

Today, Villanova University's President Reverend Peter M. Donohue, OSA, and Executive Vice President Ken Valosky, celebrated the opening of The Commons, Villanova's new community of student residences. The Commons is one building in a group of projects on Villanova's campus, south of Lancaster Avenue, which also includes a performing arts center, a parking garage, and a pedestrian bridge that connects back to the main campus.
The Commons' six interlinked residential buildings take design cues from Villanova's historic architecture, such as Austin Hall (Wilson Eyre, 1923), carrying forward its Collegiate Gothic-style vocabulary of hand-laid local gray stone and a mix of mansard dormers and gabled paneling. With shared amenities and circulation via a series of north- and south-facing quadrangles linked by arched passageways, The Commons provides apartment-style living, suites, and single rooms for 1,135 students. Community amenities include two fitness centers, a TechZone, collaborative work and study spaces, a market-style convenience store, and a full-service restaurant open to the public.
RAMSA Partners Robert A.M. Stern, Graham S. Wyatt, and Kevin M. Smith led the design effort. Voith & Mactavish Architects served as architect of record.


