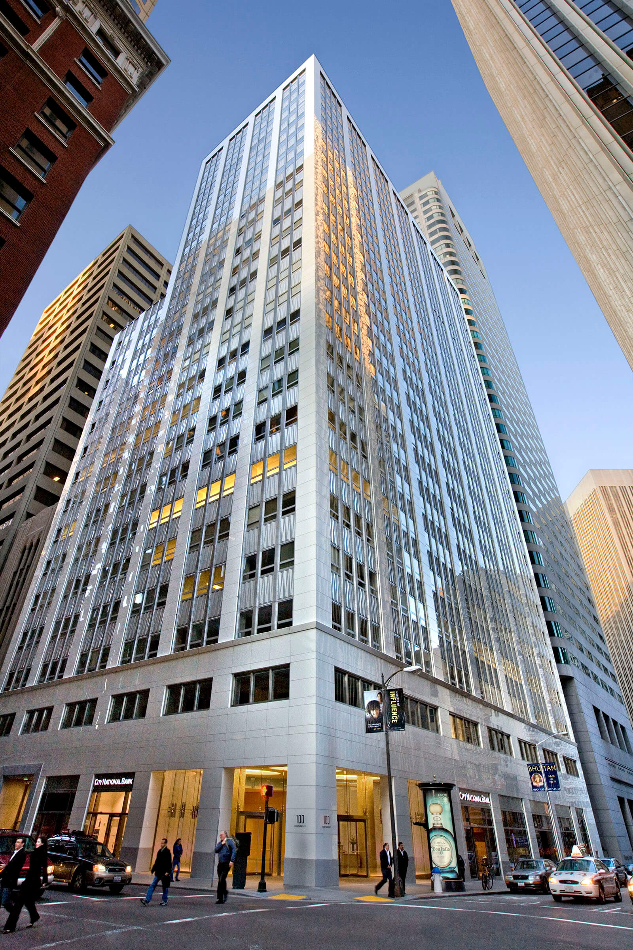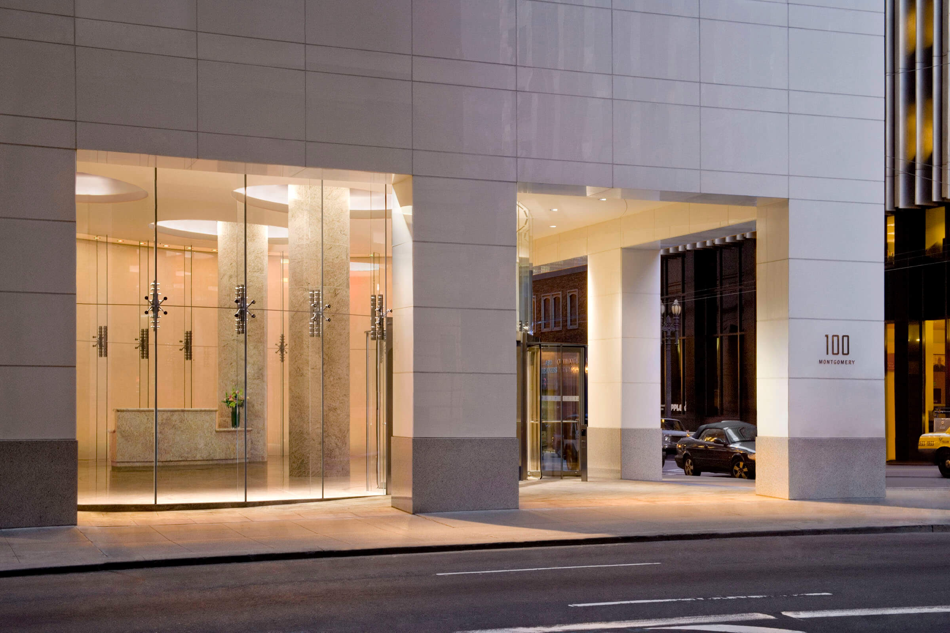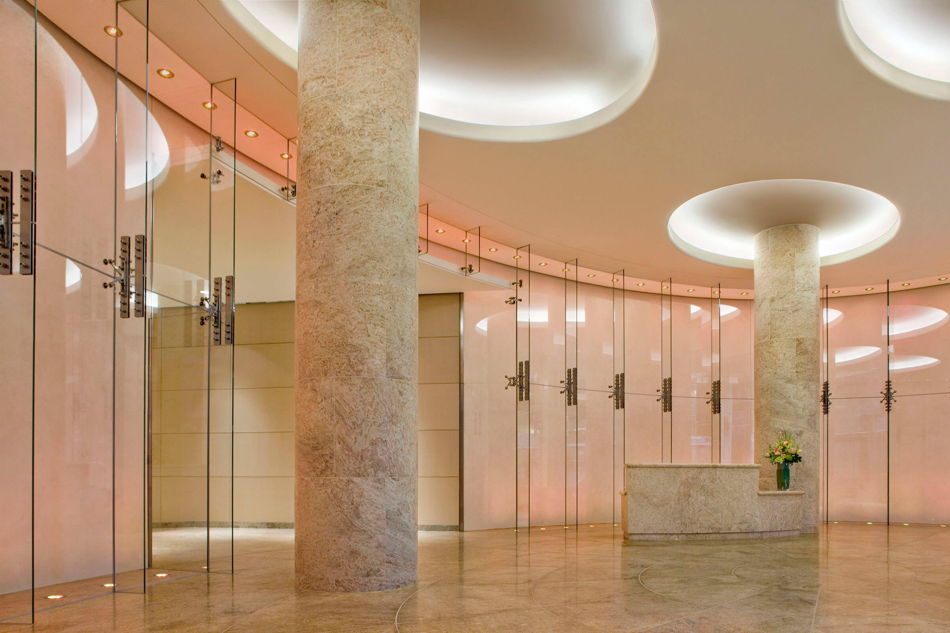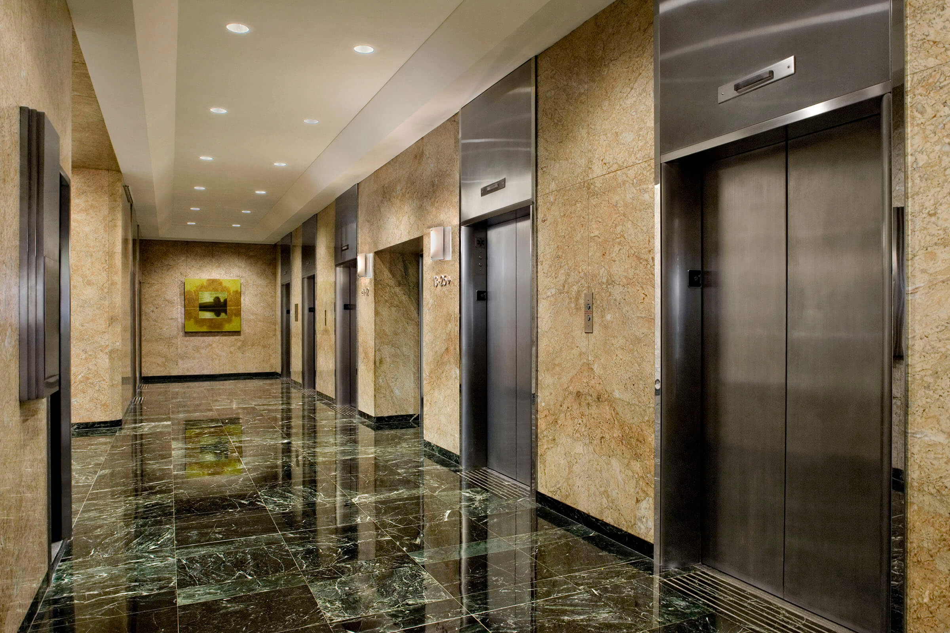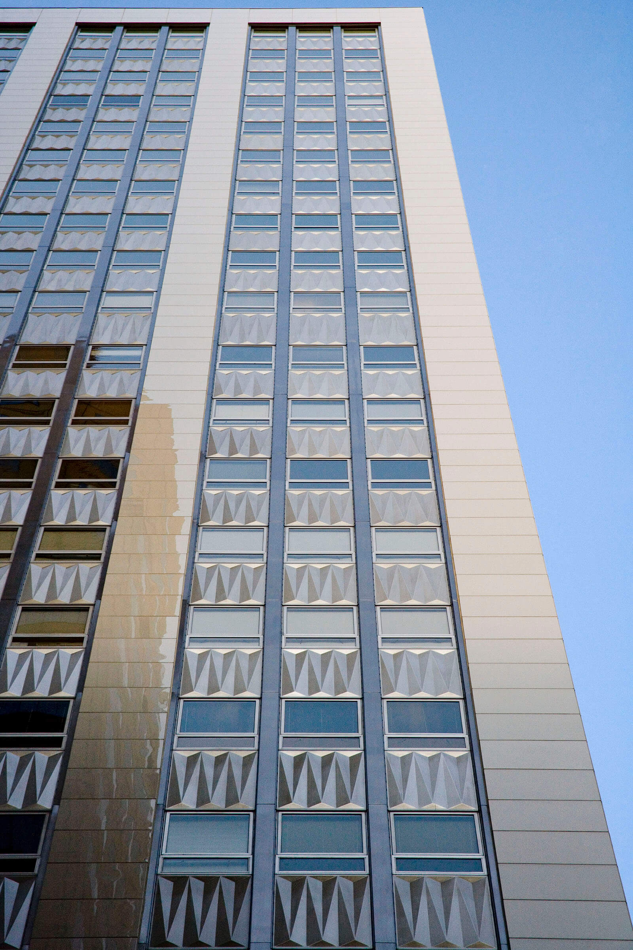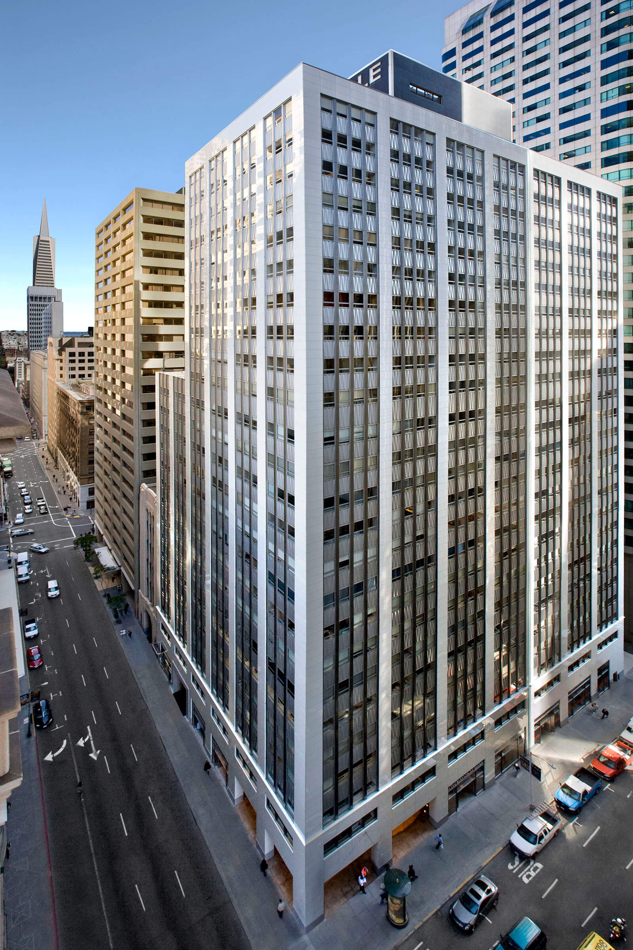
100 Montgomery Street
100 Montgomery is a historic office building designed by Wilbur Peugh and completed in 1955. International developer Hines hired our firm to modernize the building and in particular to remedy its failing facades, which with their marble and stamped aluminum panels were considered historically significant. Removing the existing marble and replacing it would have would have created unacceptable noise and dust—the building, in the middle of San Francisco's busy financial district, had to remain open with existing tenants in place throughout renovations. In addition, the City Planning Department preferred that the original marble be left in place, in case future technological advances might allow its restoration. Our task was to find an appropriate material—one that would pass rigorous reviews by the San Francisco Landmarks Committee—with which to clad the building. After considerable exploration, we selected crystallized glass panels, which provide a fresh face while retaining the historic character.
In addition, we opened the corner at the base of the building to create a new jewel-box lobby, visible down Montgomery and Sutter Streets. Four storefronts were removed to give breathing space to the elliptical structural glass system enclosing a grand curved Venetian plaster wall and monumental Kashmir Gold stone floor. We also restored the original lobby and lowered shop-front windows. To complement materials chosen for the overcladding and lobby of 100 Montgomery, we developed design guidelines with a palette of materials and finishes for the tenant floors.
In addition, we opened the corner at the base of the building to create a new jewel-box lobby, visible down Montgomery and Sutter Streets. Four storefronts were removed to give breathing space to the elliptical structural glass system enclosing a grand curved Venetian plaster wall and monumental Kashmir Gold stone floor. We also restored the original lobby and lowered shop-front windows. To complement materials chosen for the overcladding and lobby of 100 Montgomery, we developed design guidelines with a palette of materials and finishes for the tenant floors.
