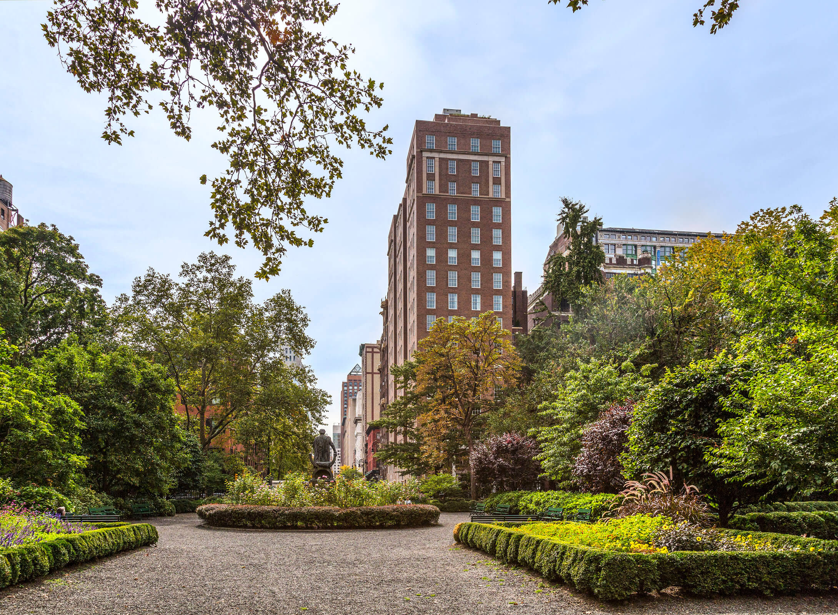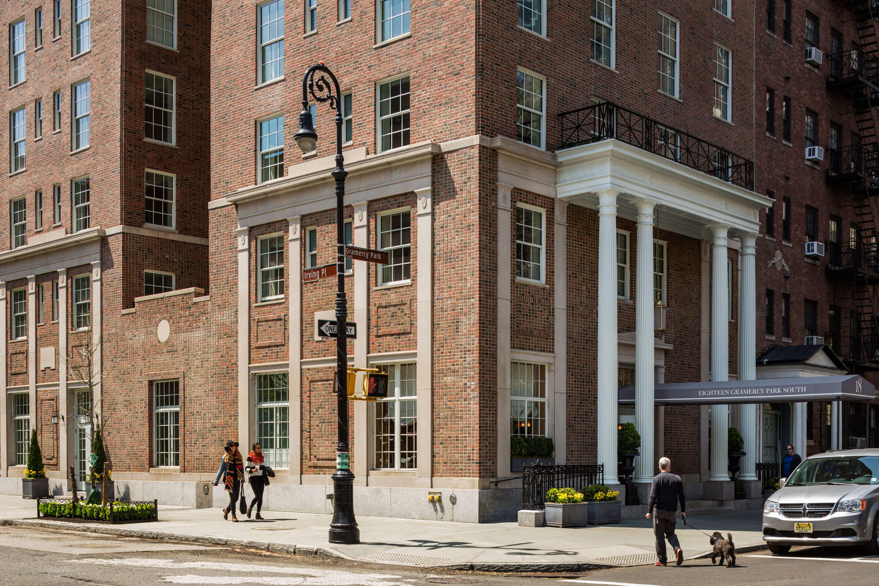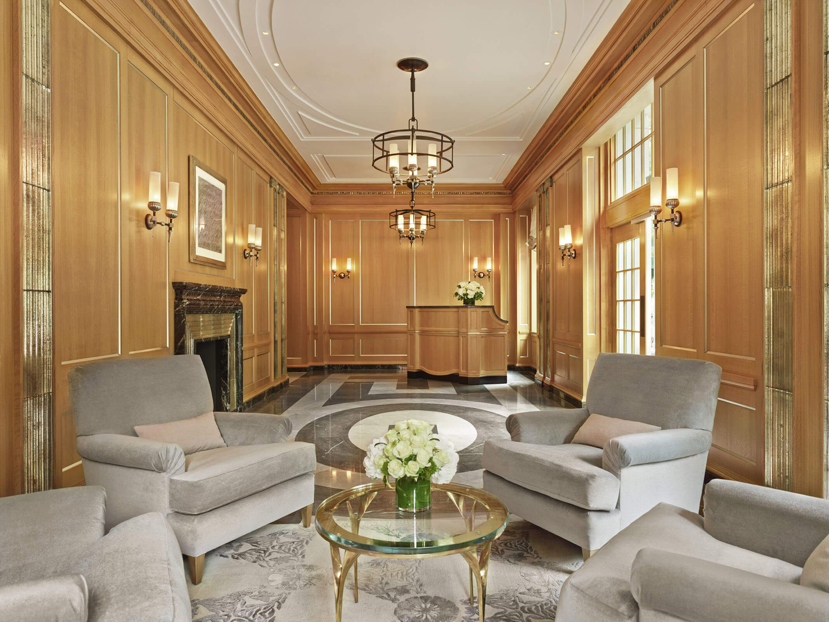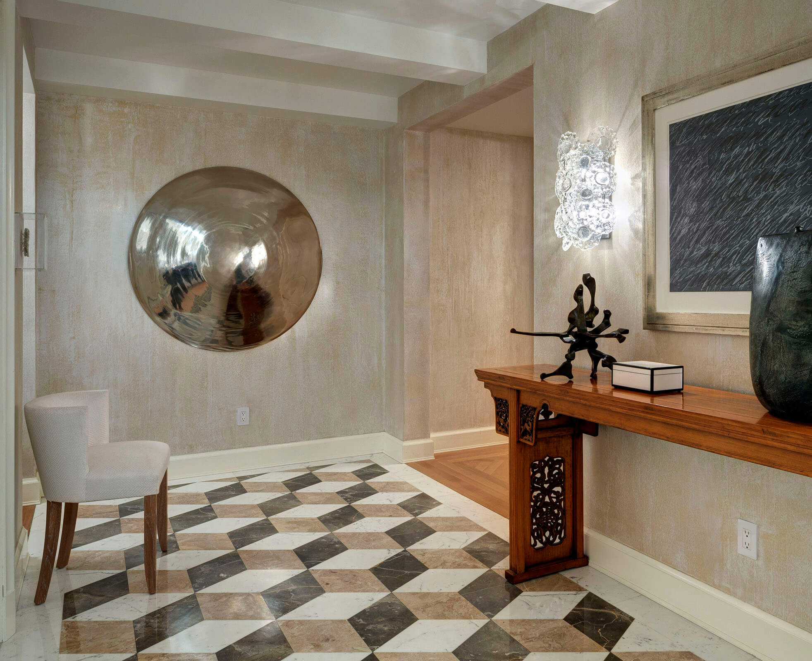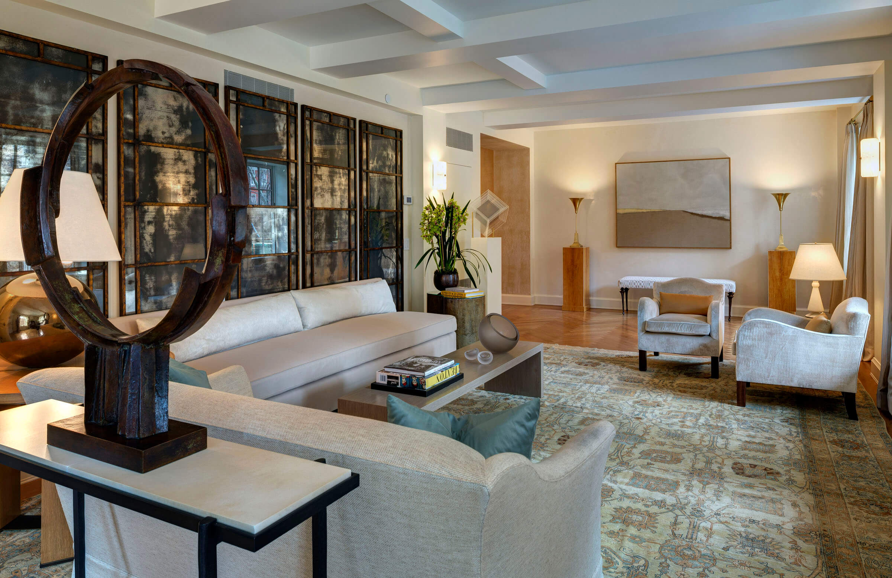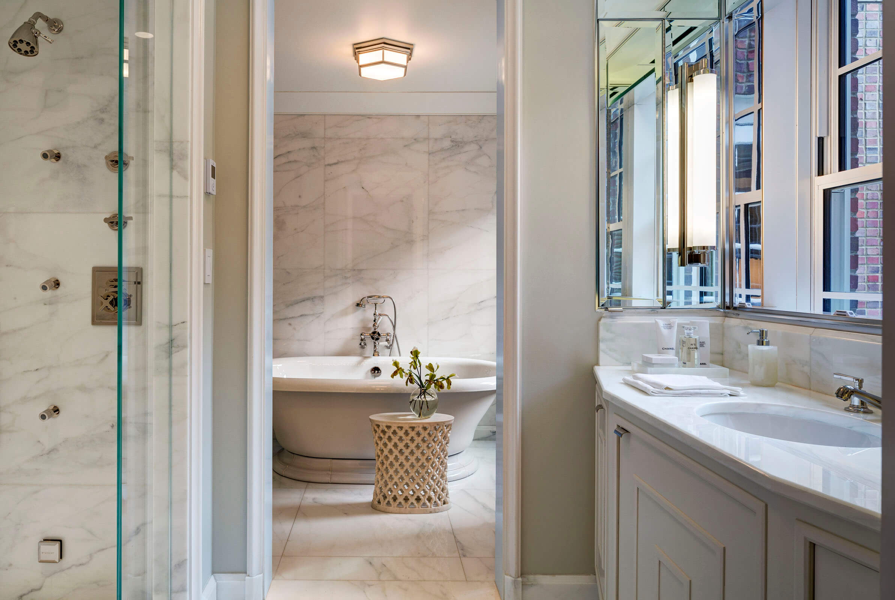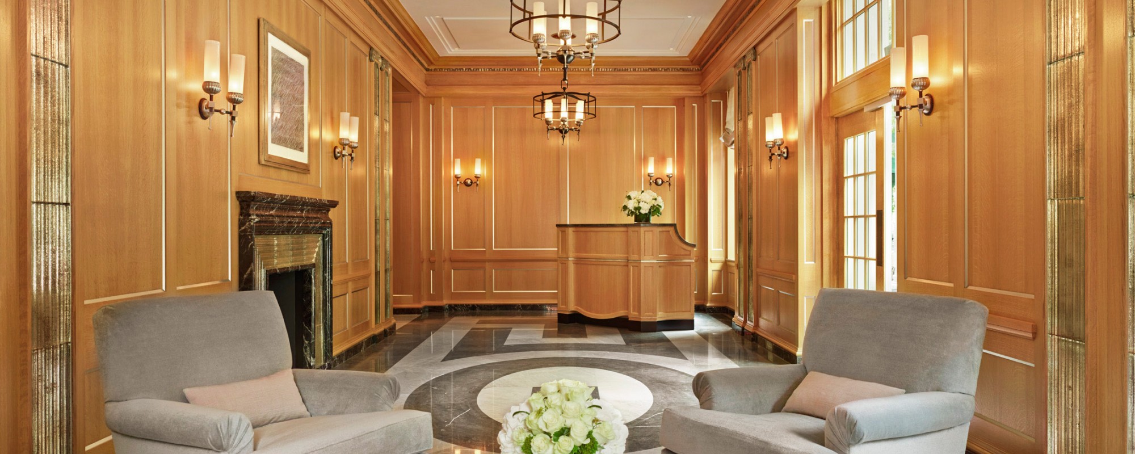
18 Gramercy Park
A 1927 red-brick Georgian building originally designed by Murgatroyd & Ogden as a dormitory for single working women, now part of a designated historic district, has been completely reconfigured to create family-size residences. Within the E-shaped plan of each full-floor apartment, the living room spans the entire front of the building facing north to Gramercy Park to the north. Adjoining townhouses provide protected diagonal views to the park from deep within the building and allow for ample south light. The building's small high windows were enlarged while maintaining their original proportions—a strategy that satisfied the New York City Landmarks Preservation Commission and concerned community groups.
