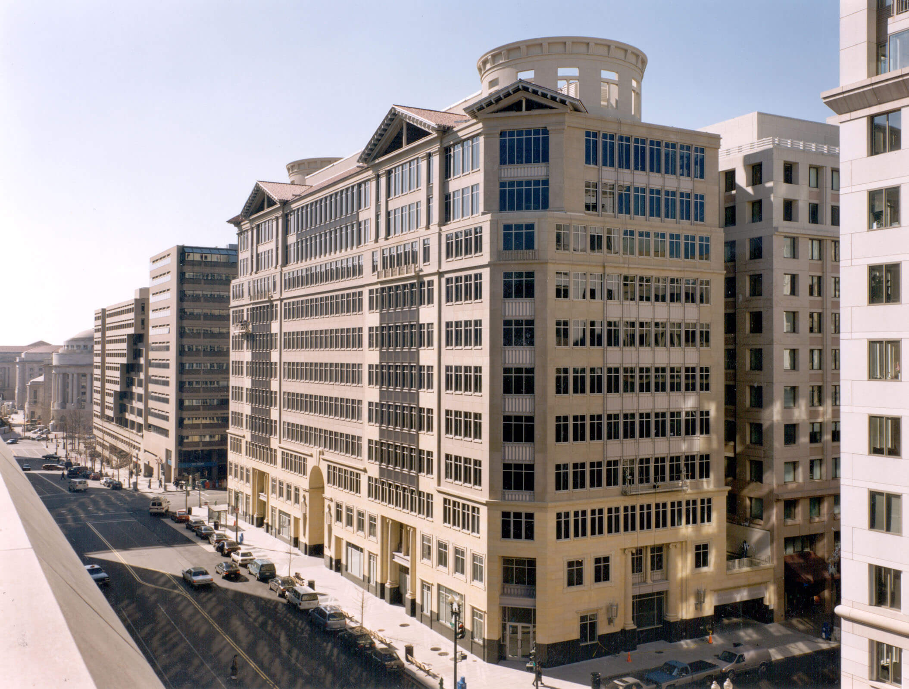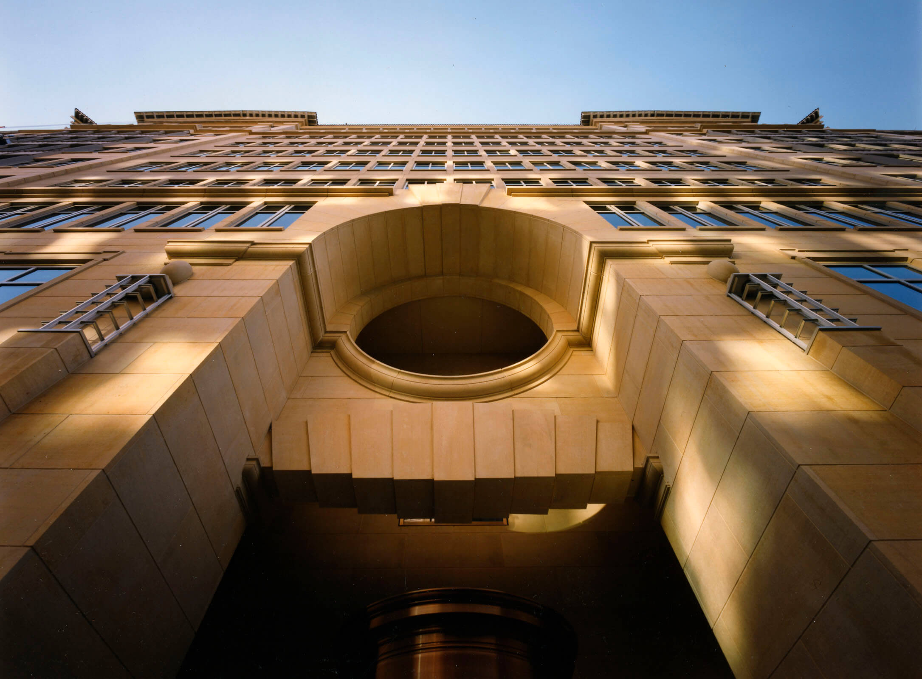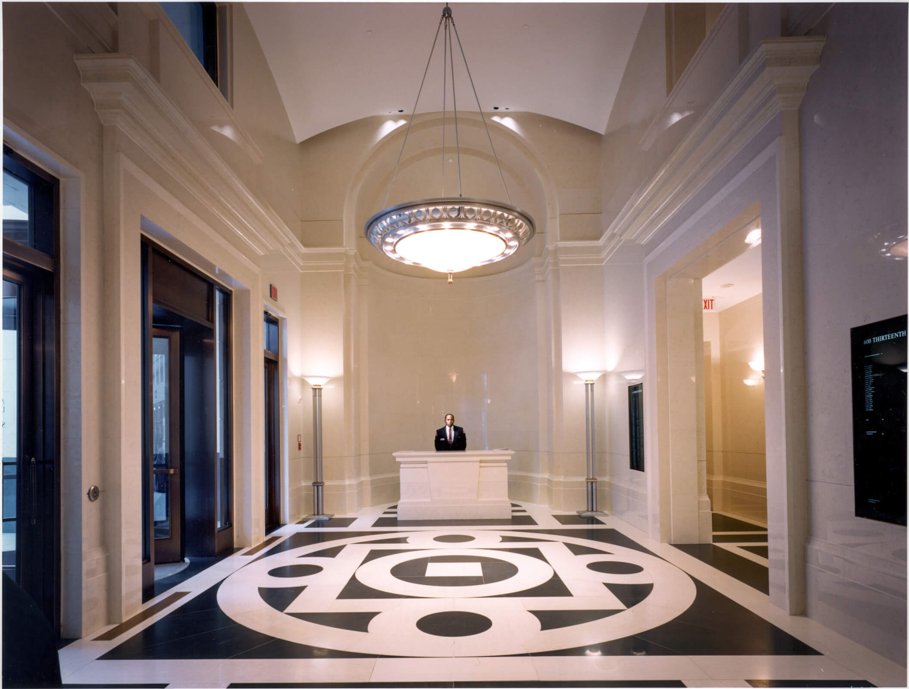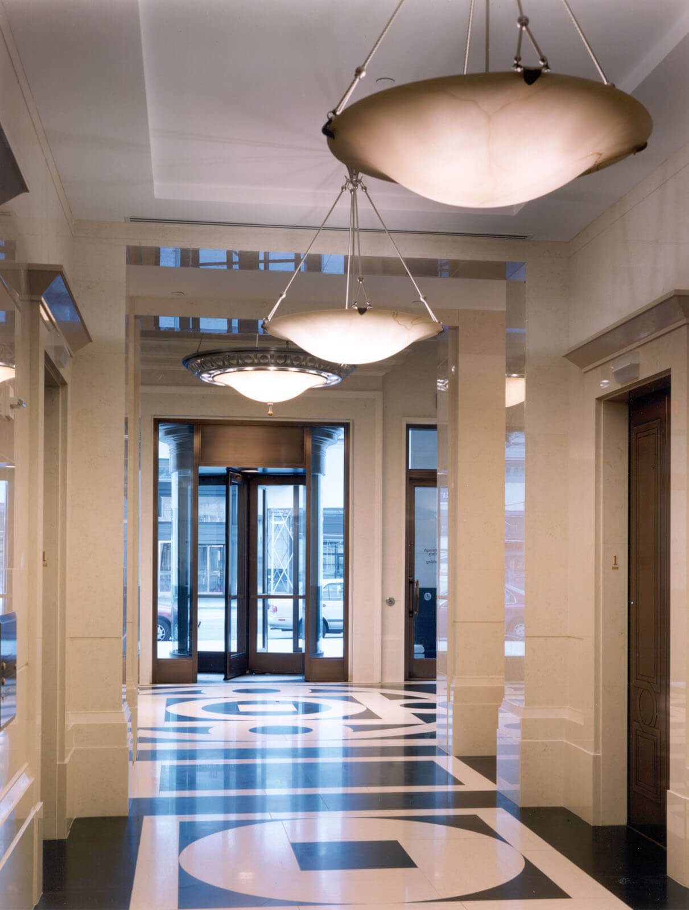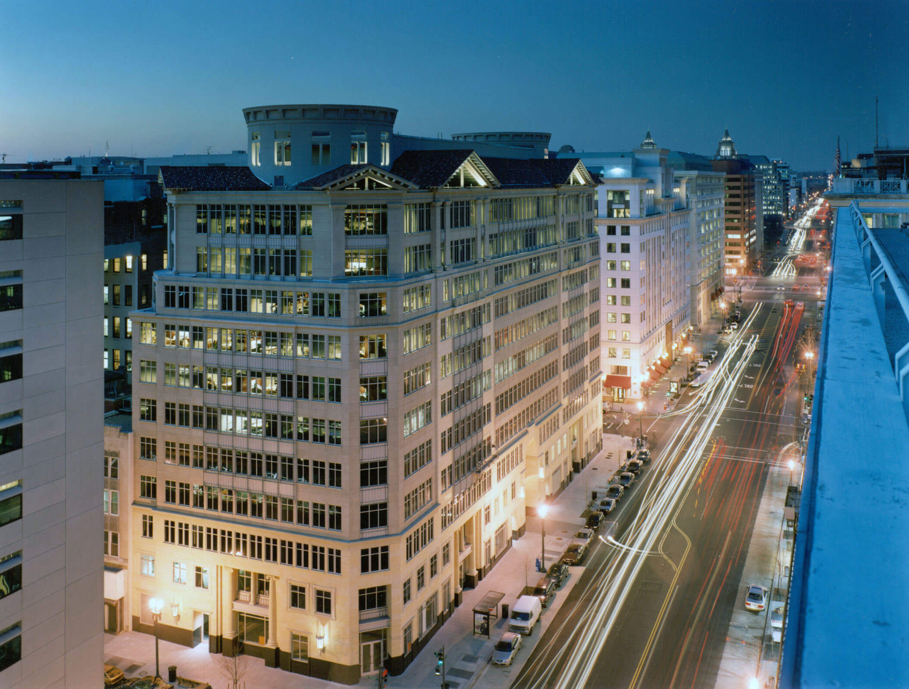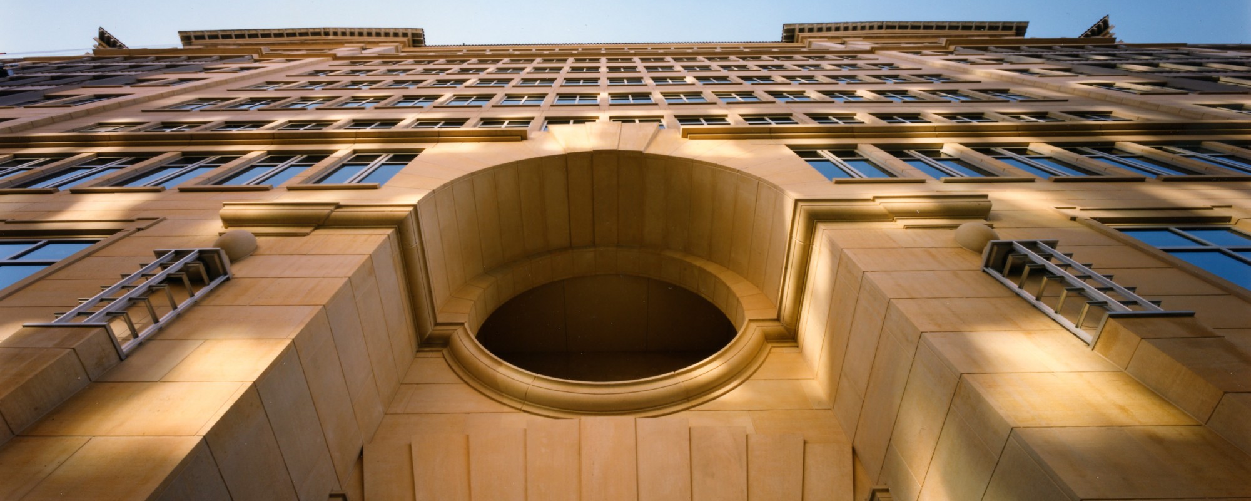
600 13th Street, NW
600 Thirteenth Street NW is an eleven-storey, 255,000-gross-square-foot office building in downtown Washington, DC, covering the full width of a city block between F and G streets. The building massing is articulated in a classical manner, characteristic of Washington's major institutional and commercial buildings built prior to the 1950s. Two large drums add vertical emphasis to the top of the building as it is approached along Thirteenth Street, giving the building a distinctive presence in the eastern business district of Washington's downtown. The 260-foot-long Thirteenth Street elevation is modulated by two towers that each support terra cotta-tiled temples. These stone-clad towers have protruding metal colonette bays which add further vertical emphasis to a long facade that is organized by a rigorous five foot fenestration module required by modern office planning.
The building's arched triple-height portal is centered on the Thirteenth Street facade. The double-height expression of storefront windows gives a distinctive base to the building while providing retailers – who occupy the street level floor – generously proportioned display windows facing all three street frontages.
The building's arched triple-height portal is centered on the Thirteenth Street facade. The double-height expression of storefront windows gives a distinctive base to the building while providing retailers – who occupy the street level floor – generously proportioned display windows facing all three street frontages.
