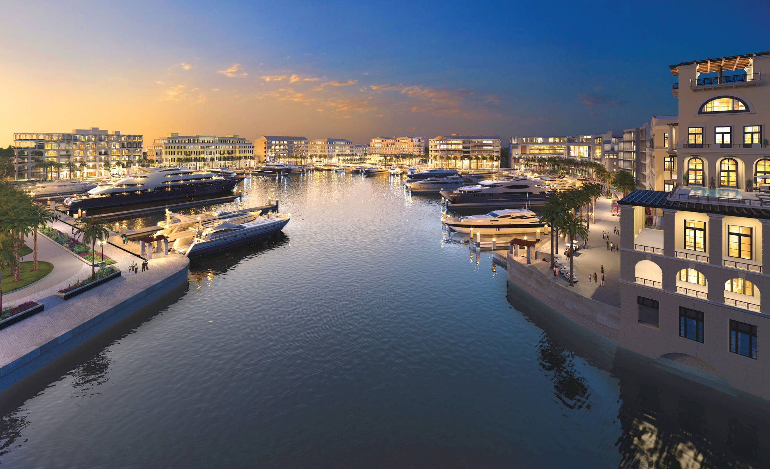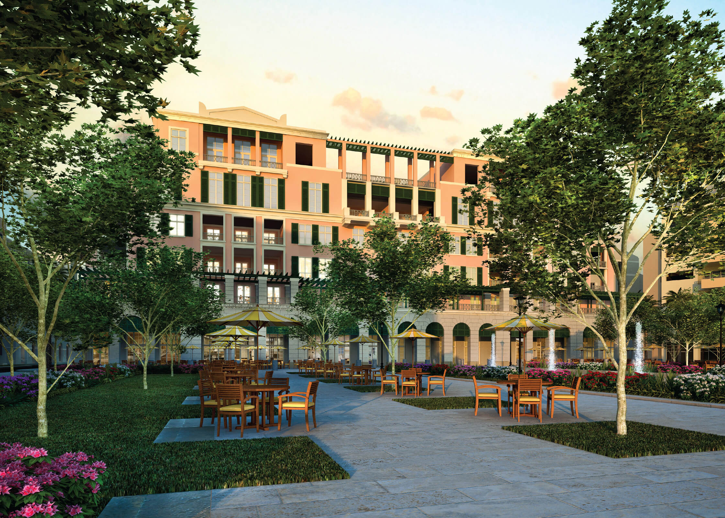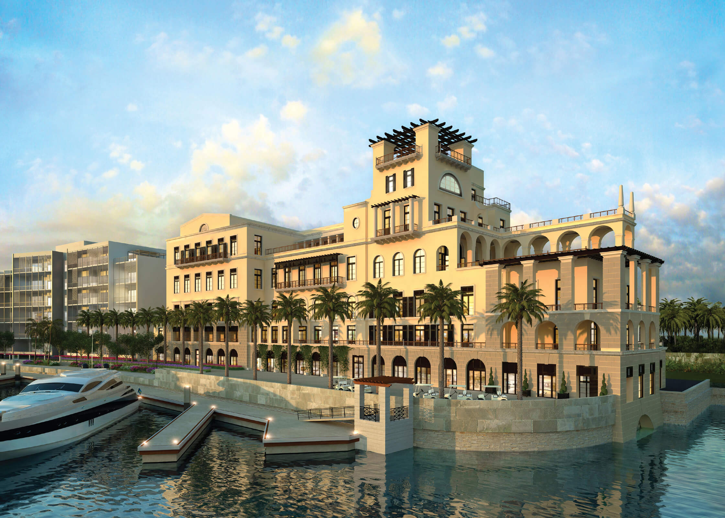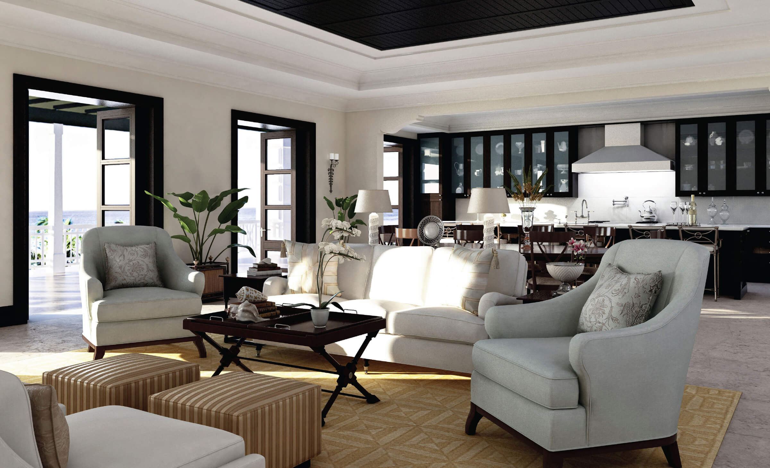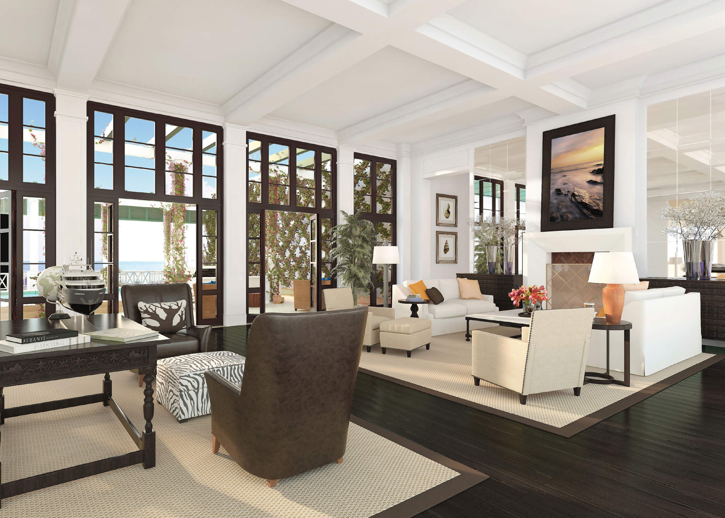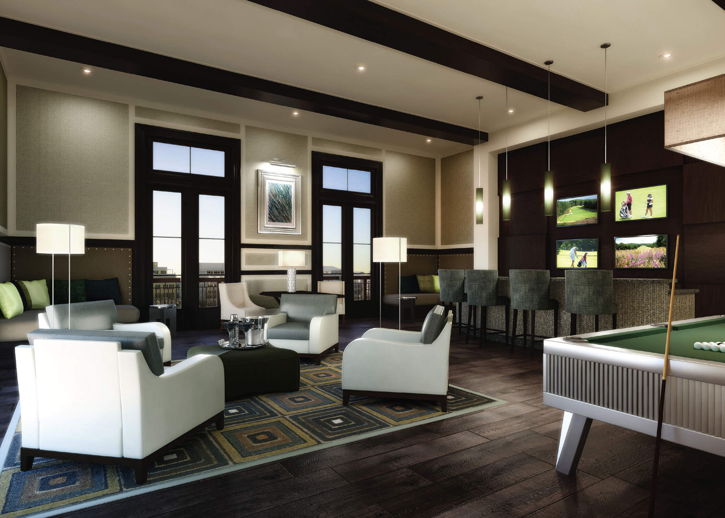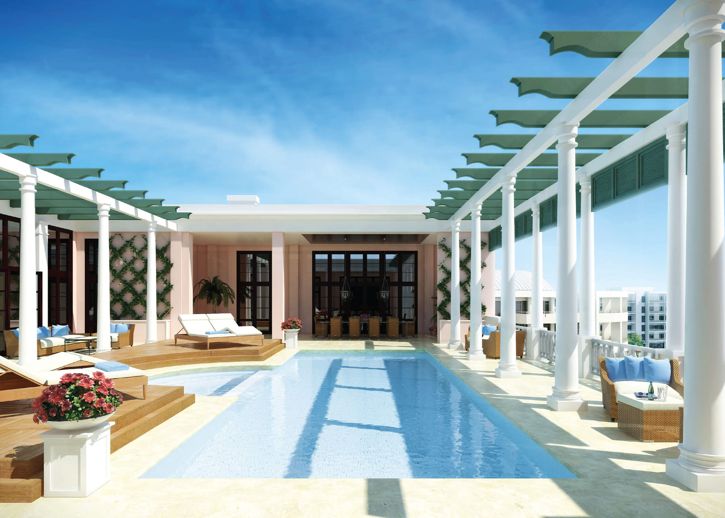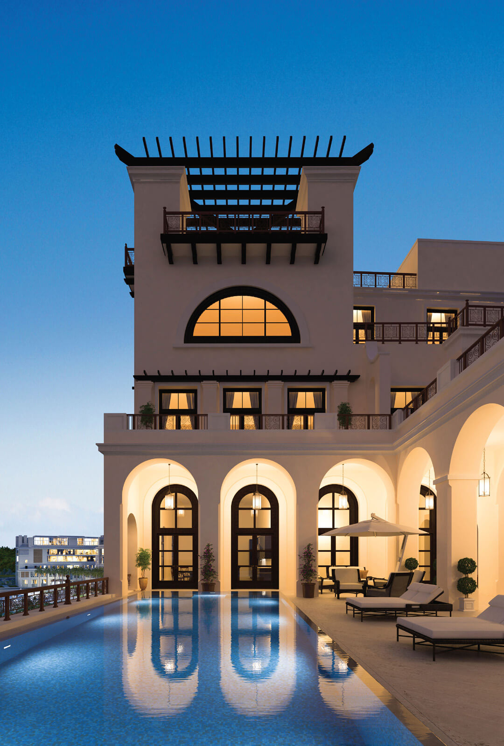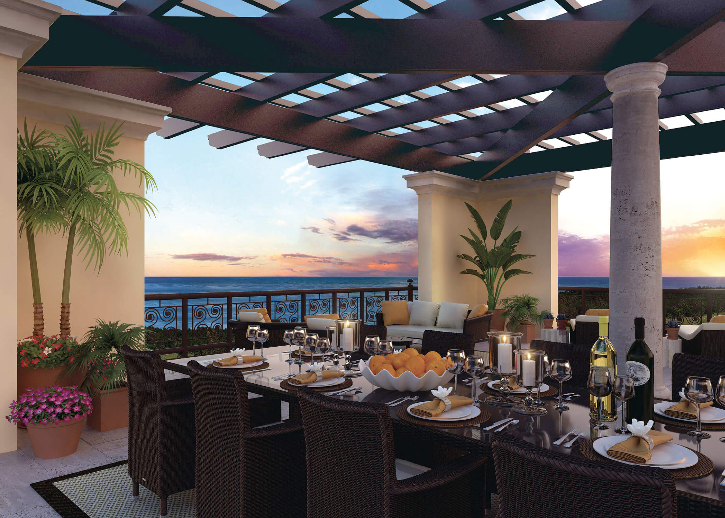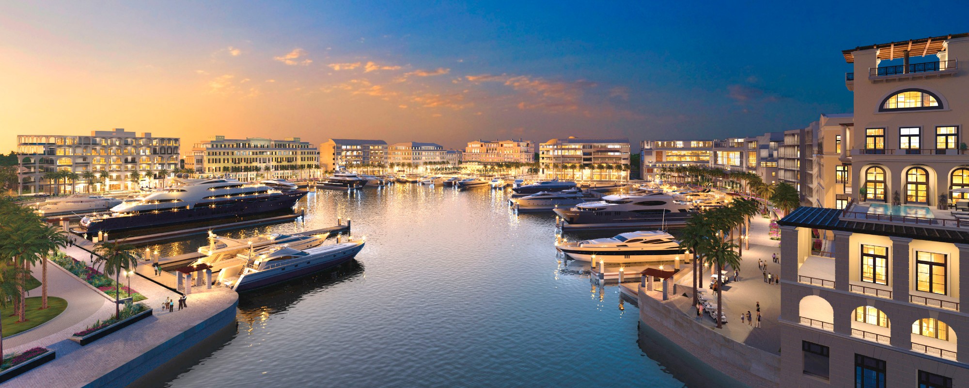
Albany Beach and Golf Club
Our two residential buildings at Albany in the Bahamas hold down critical sites in a new marina village master-planned by Duany, Plater-Zyberk & Company. One acts as a gateway to the marina; the memorable profile of its narrow south facade greets visitors arriving by boat. The west facade anchors one end of the marina with an asymmetrical mass that steps down from north to south to afford the largest residences terraces that look south to the sea. Our other building presents a more symmetrical face to establish a more formal presence on the south-facing village green as well as on the small park to the north. The two buildings share a palette of stone, stucco, and wood shutters and pergolas inspired by the charming Colonial and vernacular architectural traditions of the islands.
