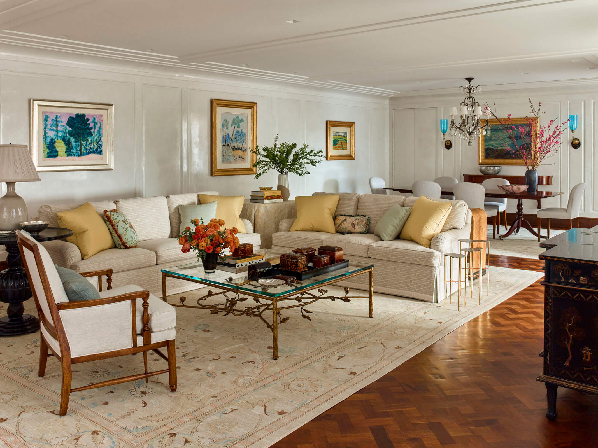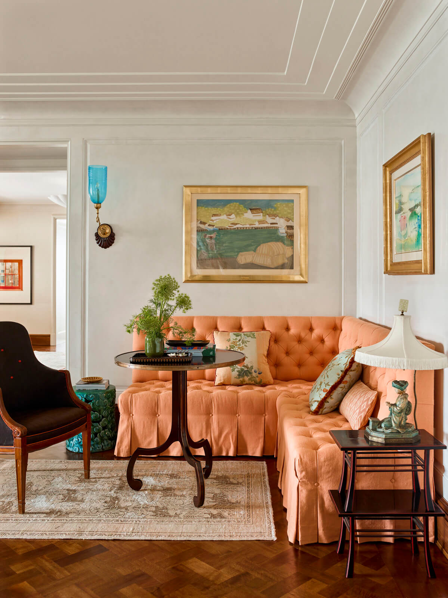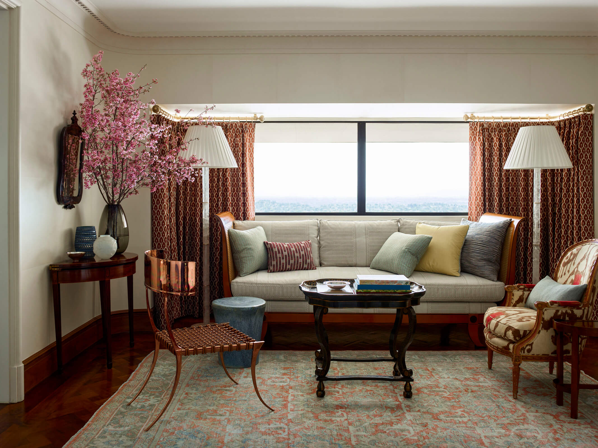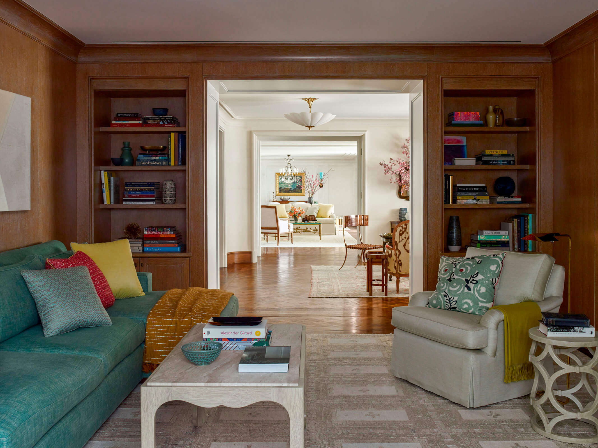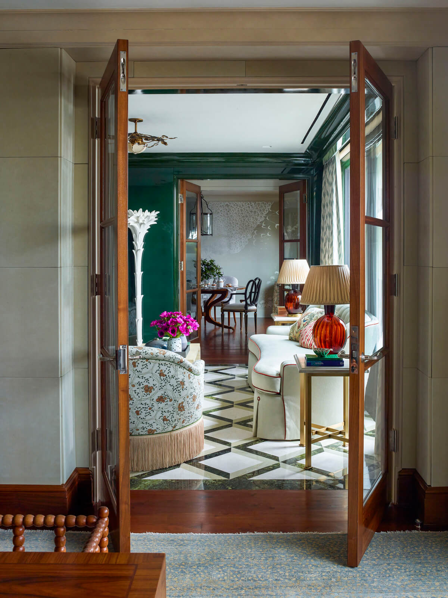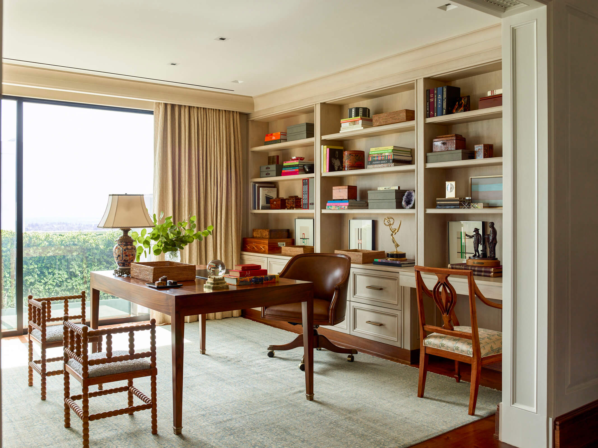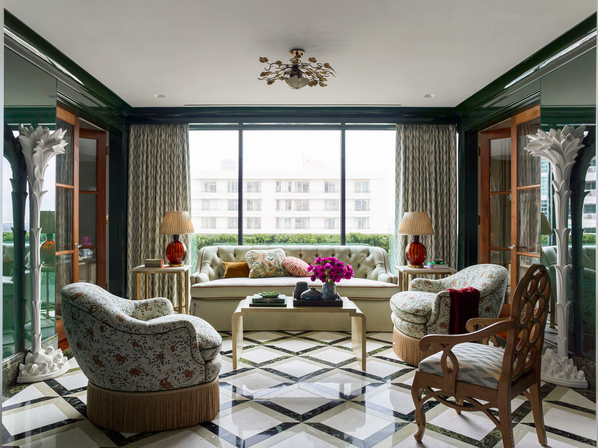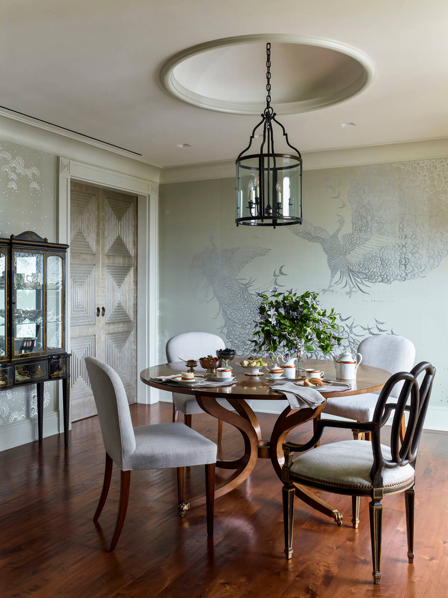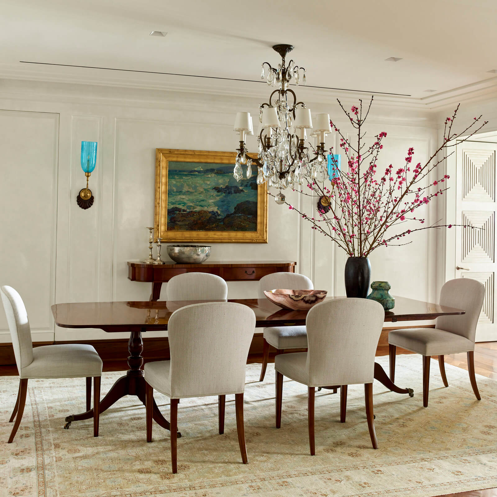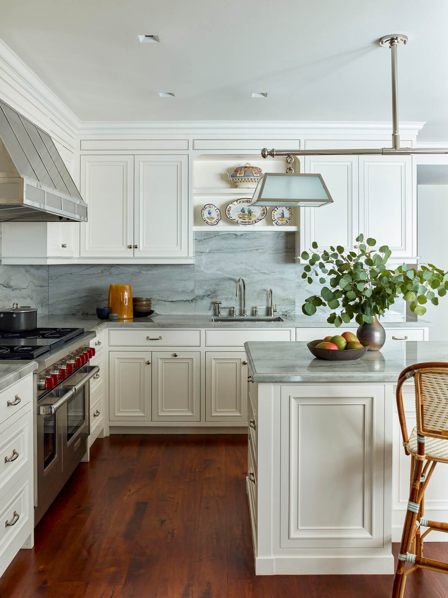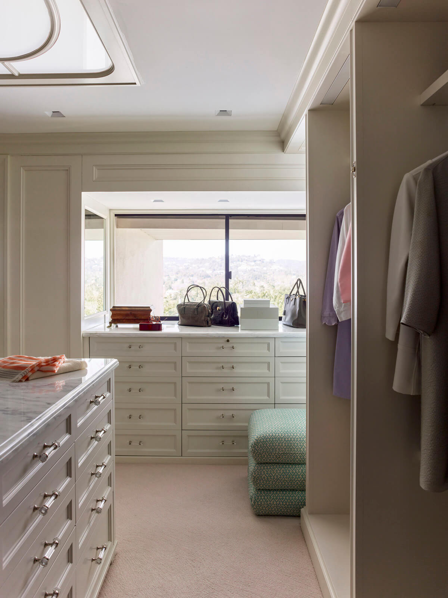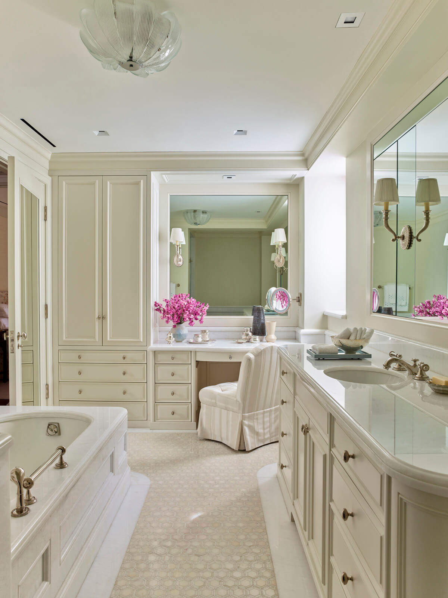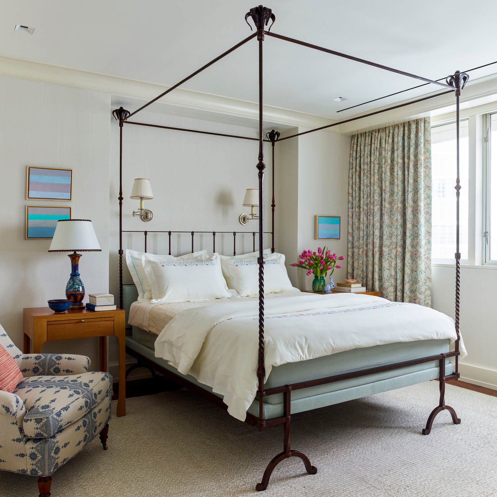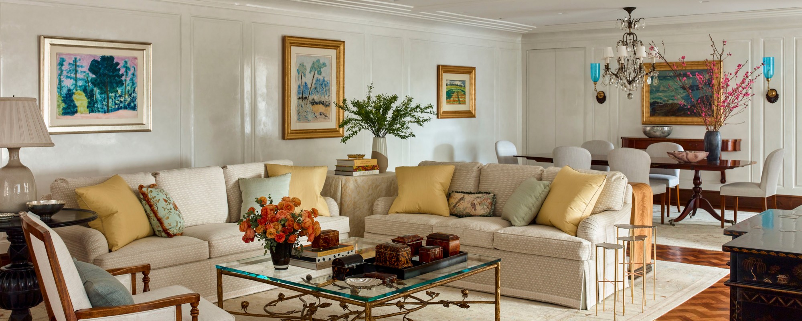
Apartment on Wilshire Boulevard
The Apartment on Wilshire Boulevard, our third project for a husband and wife, is in a Brutalist building designed by Victor Gruen in the late 1950s. Our clients’ apartment combined three units into a spacious if somewhat awkward L-shape plan—with the kitchen at the elbow, connecting to the primary suite. We spearheaded a gut renovation, rearranging the rooms for a more logical flow and a proper division between entertaining spaces and sleeping quarters.
Throughout the apartment, we elevated the finishes to make the apartment feel as substantial as the house our clients were leaving behind. In the great room, for instance, walnut flooring in a small-scale parquet complements walls of Venetian plaster. Since the ceiling isn’t very high, we eschewed traditional crown molding in favor of a stepping detail that carries onto the ceiling, giving the illusion of height. The sunroom, meanwhile, pairs deep-green wall panels that were lacquered in Great Barrington, Massachusetts, with a graphic marble floor based on the sunroom at Wallace Neff ’s Fred Niblo House in Beverly Hills. The breakfast room is a study in silver tones, combining patterned silver leaf doors inspired by David Adler with hand-painted de Gournay wallpaper. Outside we lined all the terrace railings in artificial boxwood to screen nearby buildings and redirect views towards the sky. Our office handled the decorating, venturing with the client to design showrooms on Melrose Avenue and La Cienega Boulevard in search of textiles and furniture, although many pieces we had custom-made, including dining chairs, a pair of plaster torchères, and several cocktail tables—one bronze, another covered in parchment. Rather than completely starting from scratch, however, we incorporated many items from their previous home, among them the double-pedestal dining table, the sunroom’s settee, and the guest room’s sculptural four-poster bed. And displayed throughout the rooms are family heirlooms large and small, as well as the couple’s impressive collection of art.
