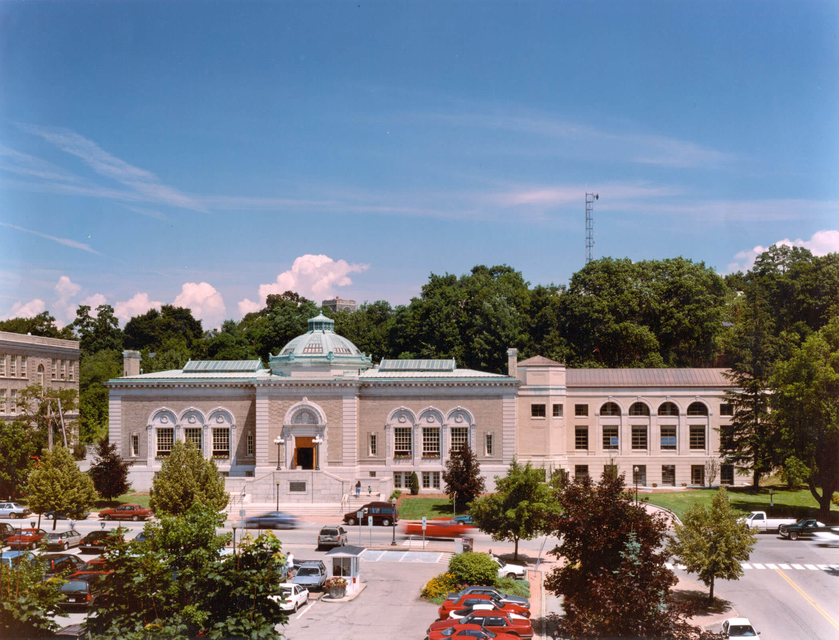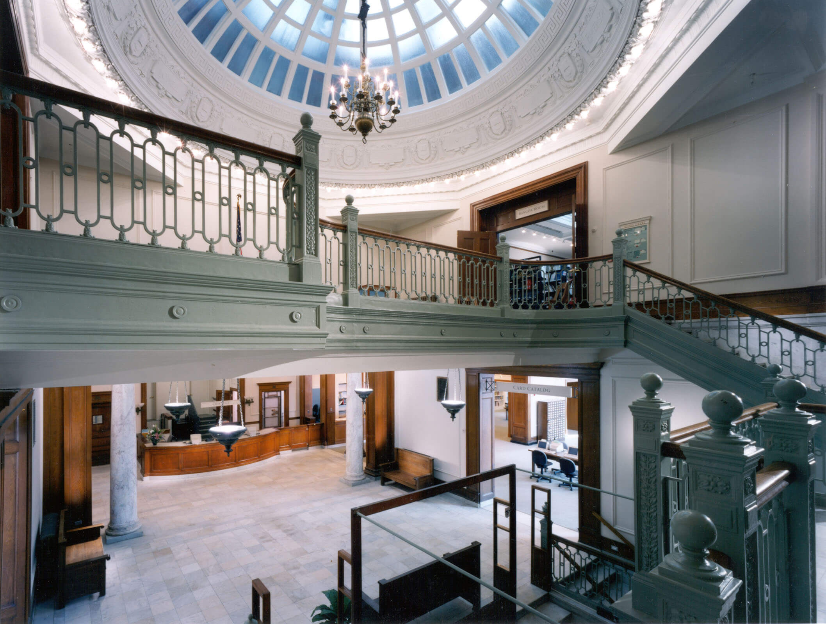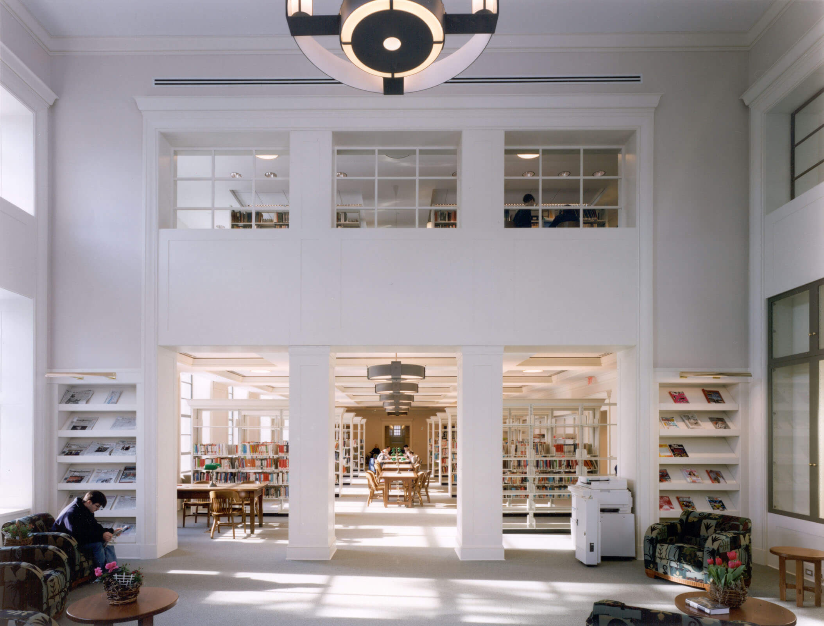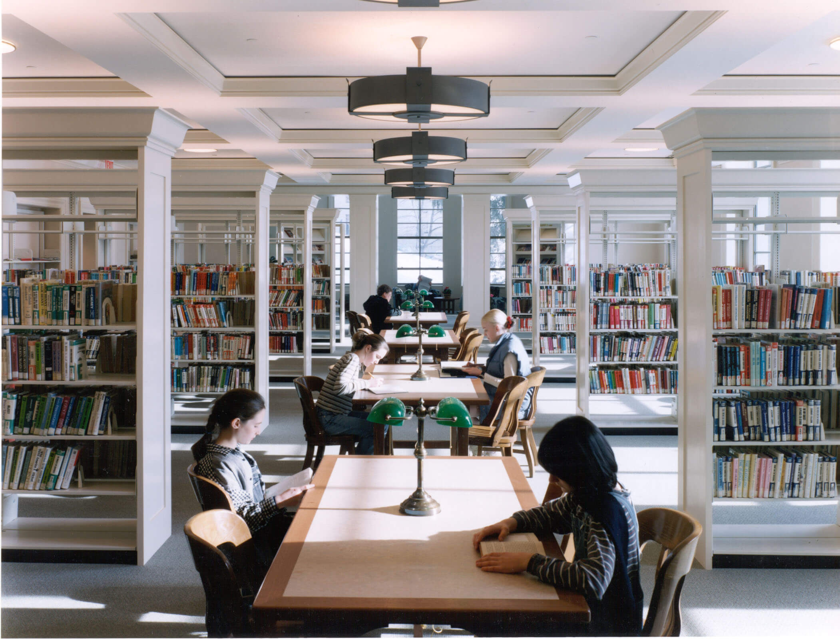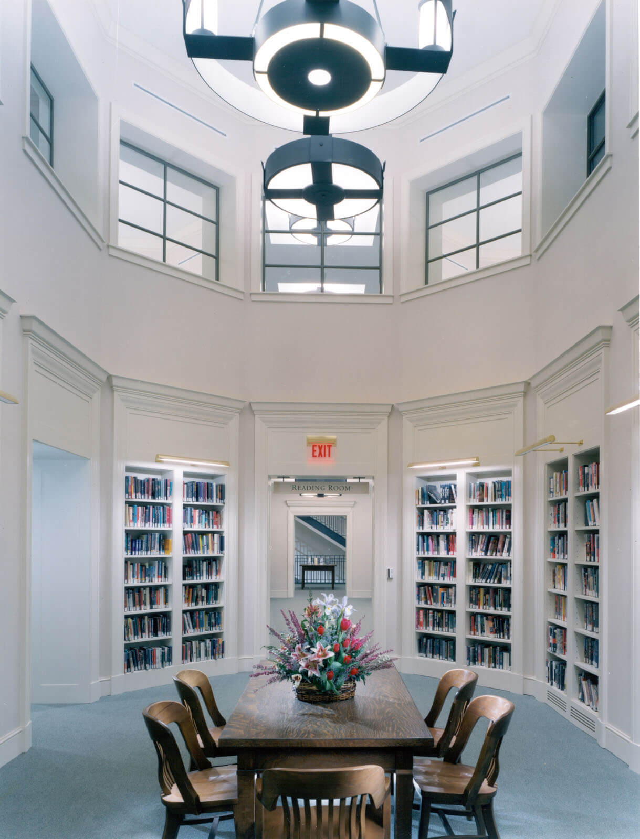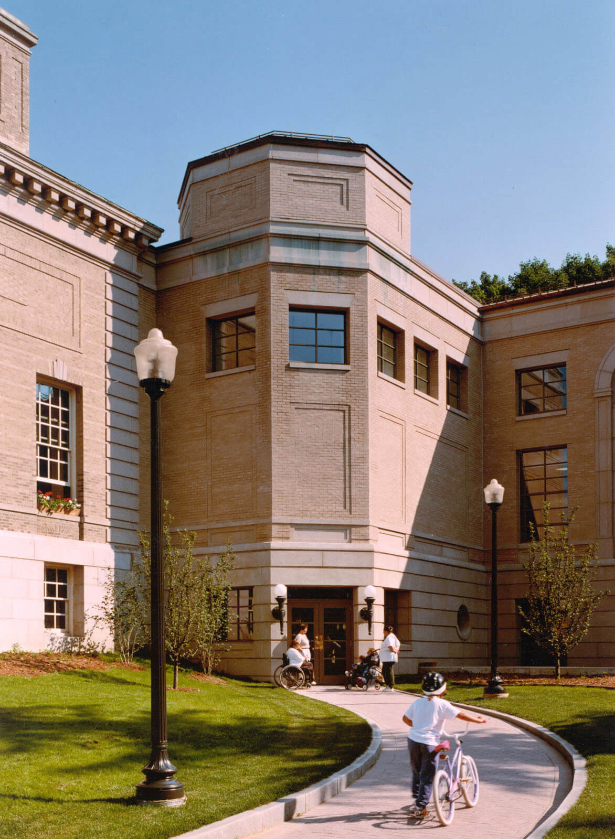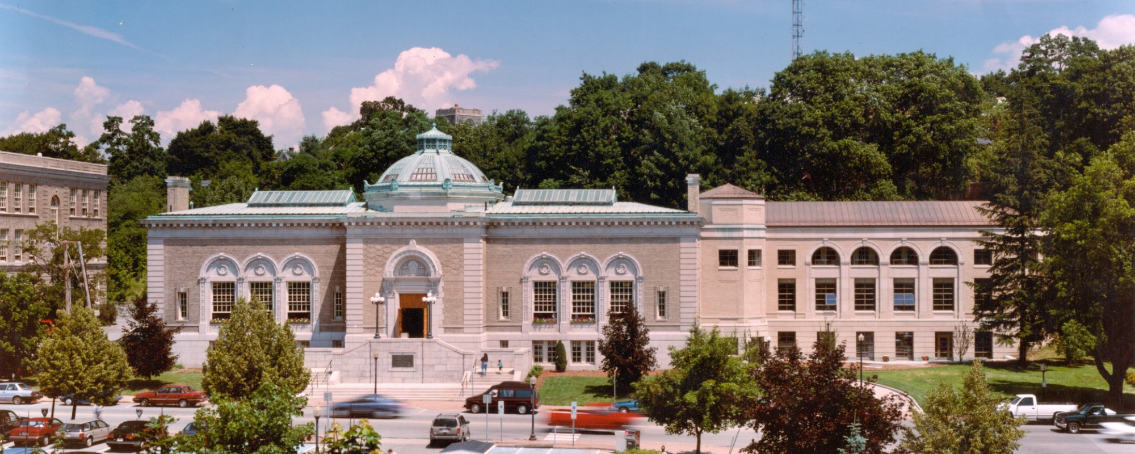
Bangor Public Library
This project includes a 27,000 square foot addition to and 40,000 square foot renovation of the 500,000 volume Bangor Public Library, a brick and stone neoclassical building by the architectural firm of Peabody and Stearns and completed in 1913. The building is set in a downtown public park adjacent to City Hall and the main shopping district.
The addition nearly doubles the available stack space for the library as well as creating for the first time open stacks for public use. Enlarged and technologically upgraded reading rooms, a new children’s library, and a community room are included. Outmoded mechanical and electrical systems were replaced, and a new garden entry allows for access at grade by disabled persons. The project includes repair and replacement of exterior cast stone, brick repointing, replacement in kind of historical windows, and rebuilding the sweeping granite steps to the existing library. Our design respects the primacy of the Peabody and Stearns building by setting the addition back from Harlow Street, and carrying forward the classical detailing of the original building.
The addition nearly doubles the available stack space for the library as well as creating for the first time open stacks for public use. Enlarged and technologically upgraded reading rooms, a new children’s library, and a community room are included. Outmoded mechanical and electrical systems were replaced, and a new garden entry allows for access at grade by disabled persons. The project includes repair and replacement of exterior cast stone, brick repointing, replacement in kind of historical windows, and rebuilding the sweeping granite steps to the existing library. Our design respects the primacy of the Peabody and Stearns building by setting the addition back from Harlow Street, and carrying forward the classical detailing of the original building.
