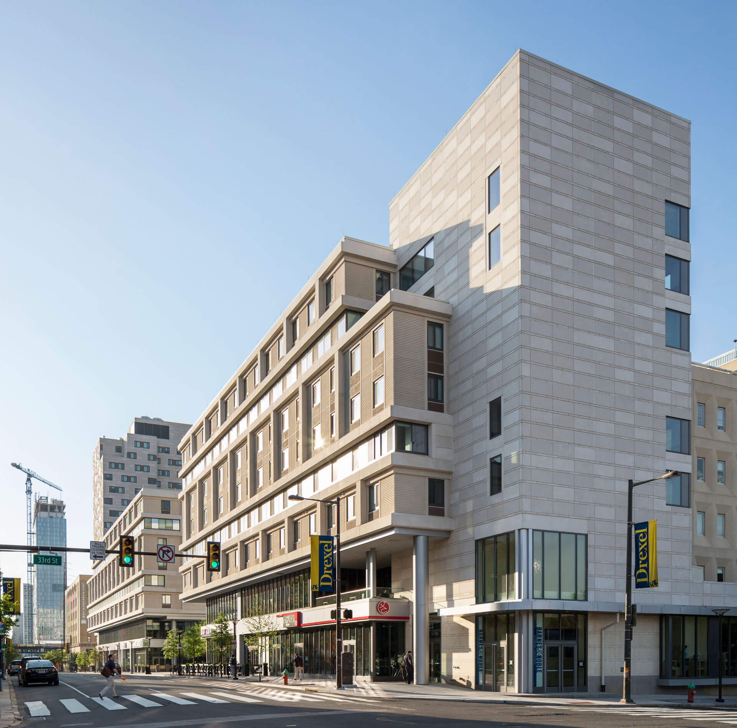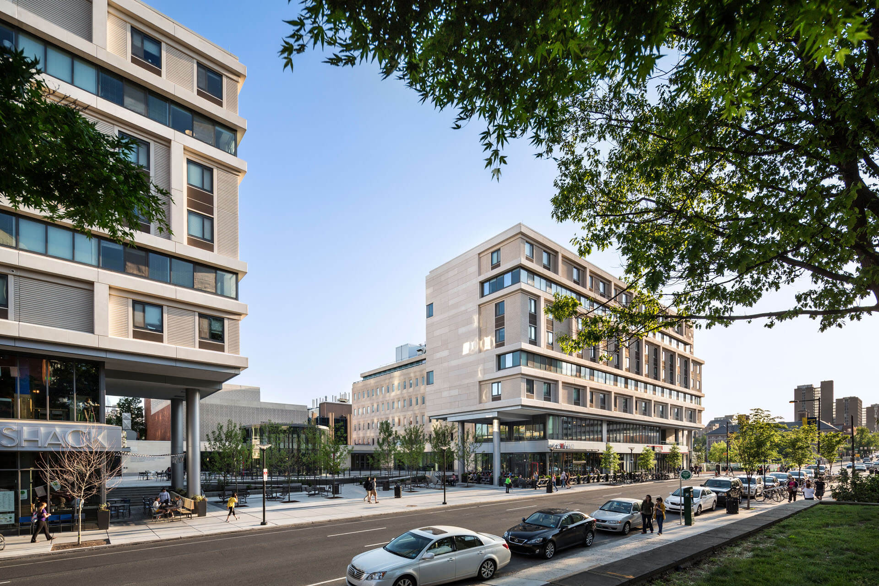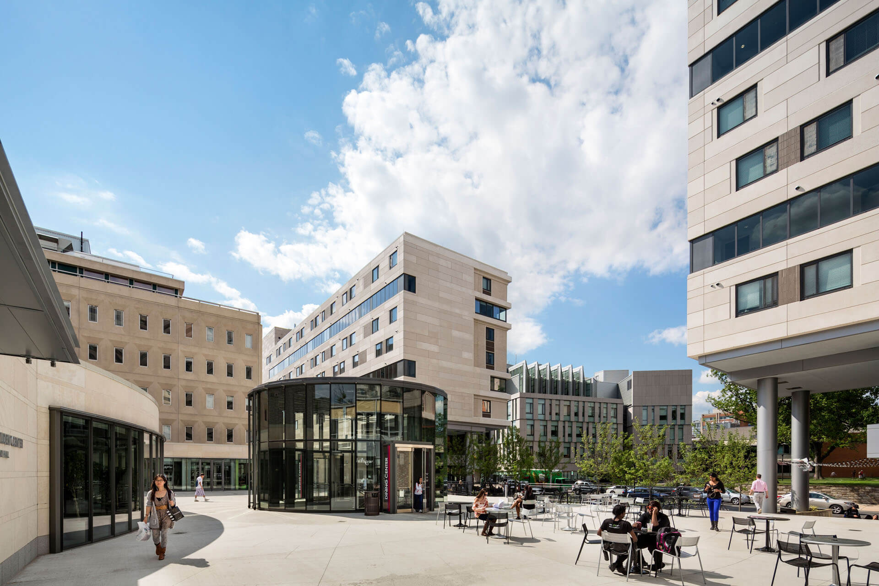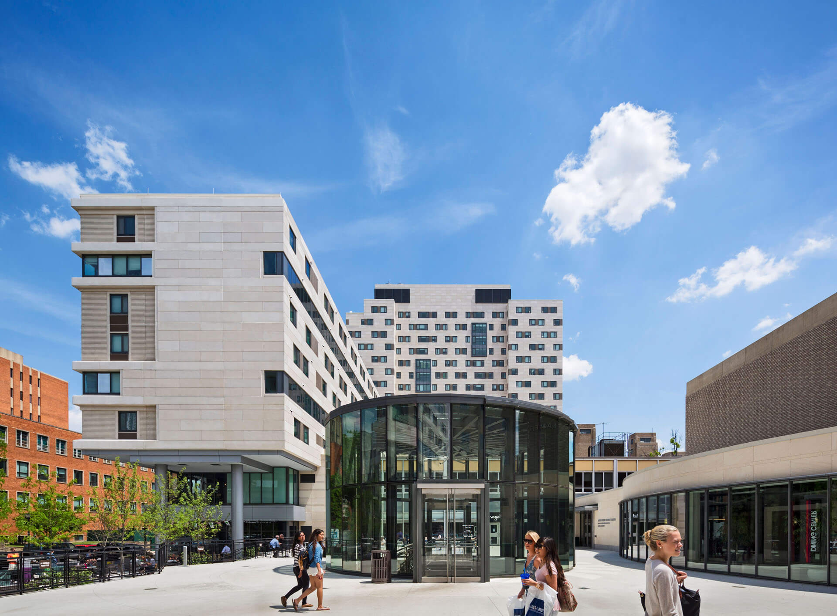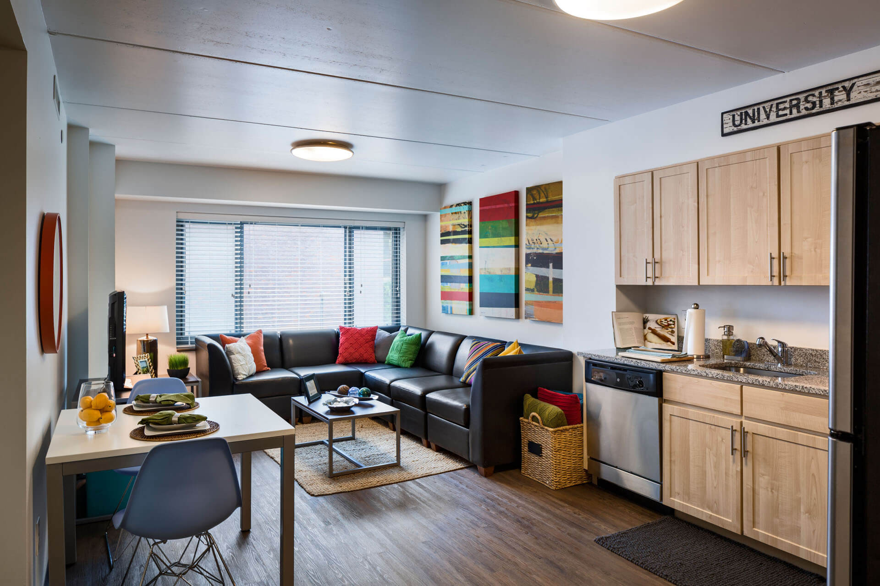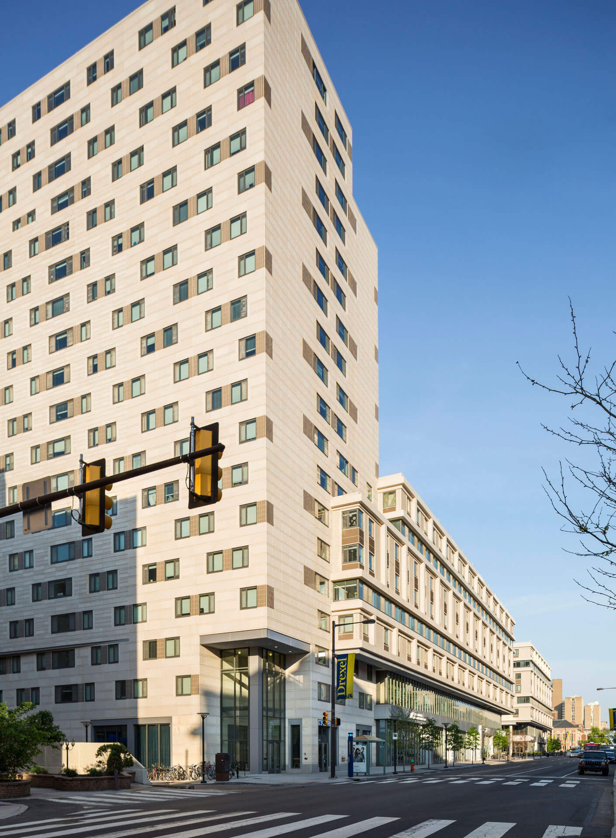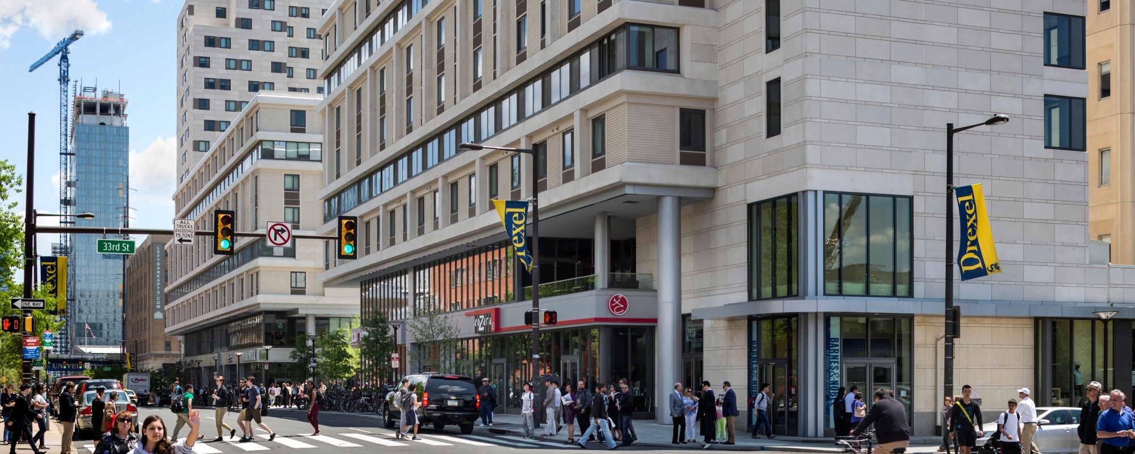
Chestnut Square
The new 861-bed Chestnut Square housing development provides Drexel University students with two-bedroom and four-bedroom suites organized as duplexes, with a living room and kitchen at the entry level and bedrooms alternately above and below. Six-story residential blocks, of which the top four floors are clad in precast concrete finished to match Indiana limestone, sit above transparent ground-level retail and cantilever toward each other to frame a view toward the Mandell Theater (1973). A cast stone 18-story residential tower on 32nd and Chestnut Streets forms a visual counterpoint to the neighboring Left Bank apartment building (BLT Architects, 2007) and Drexel's Main Building (Joseph M. Wilson, 1891). The tower's entrance opens into a suite of student amenity spaces including a lounge, game room, fitness center, and laundry. A nine-story cast stone facade on 33rd and Chestnut Streets anchors views from Woodland Walk and, together with the Papadakis Integrated Science Building (Diamond & Schmitt, 2011), composes a western gateway to the core of the campus.
Chestnut Square reinforces Drexel University's evolving urban West Philadelphia campus, which features other new buildings including, in addition to the Papadakis Building, Millennium Hall (Erdy McHenry Architecture, 2009), and our own LeBow College of Business.
Chestnut Square reinforces Drexel University's evolving urban West Philadelphia campus, which features other new buildings including, in addition to the Papadakis Building, Millennium Hall (Erdy McHenry Architecture, 2009), and our own LeBow College of Business.
