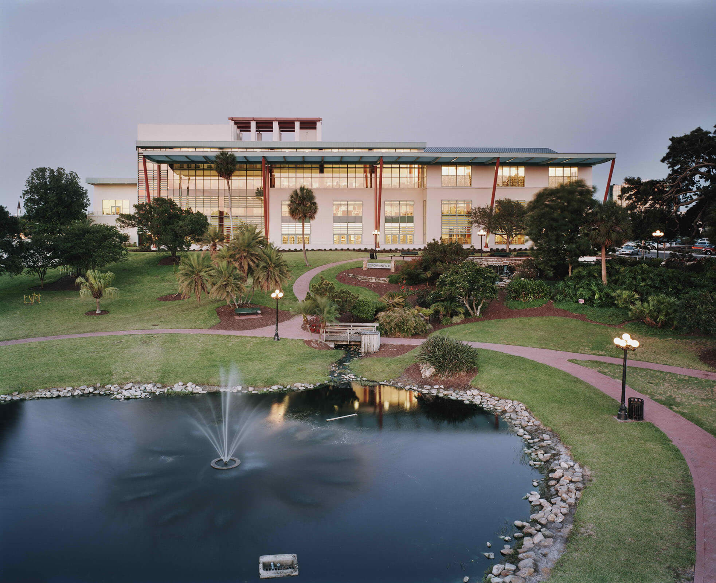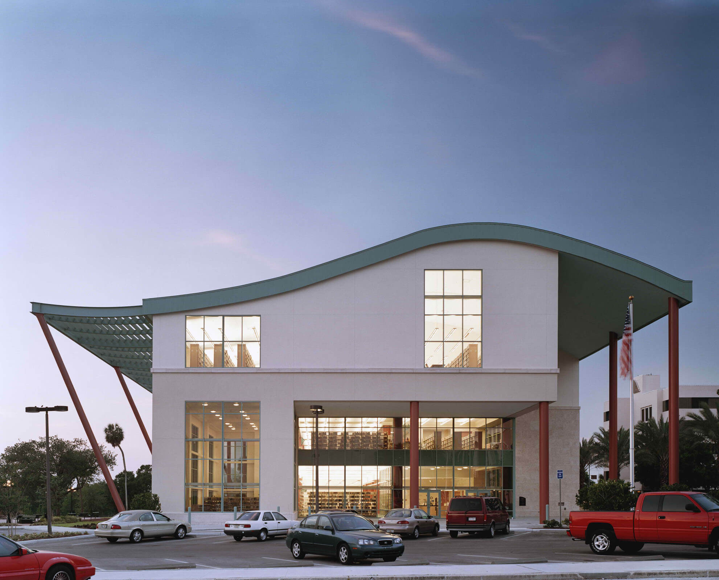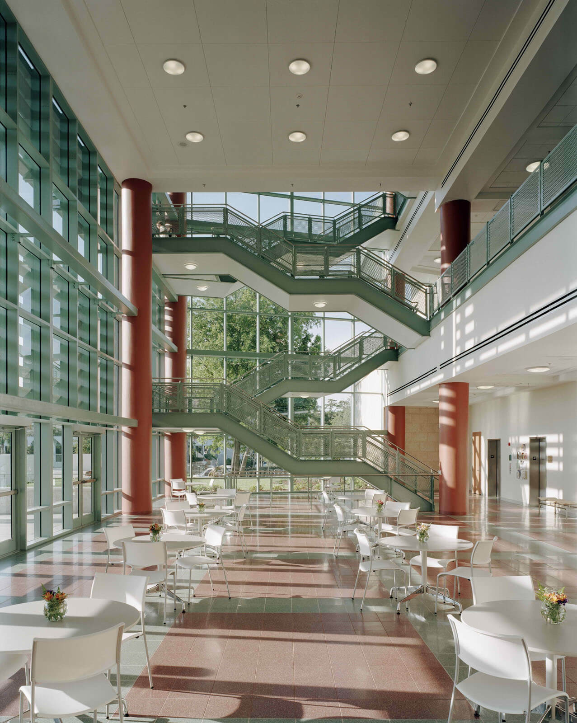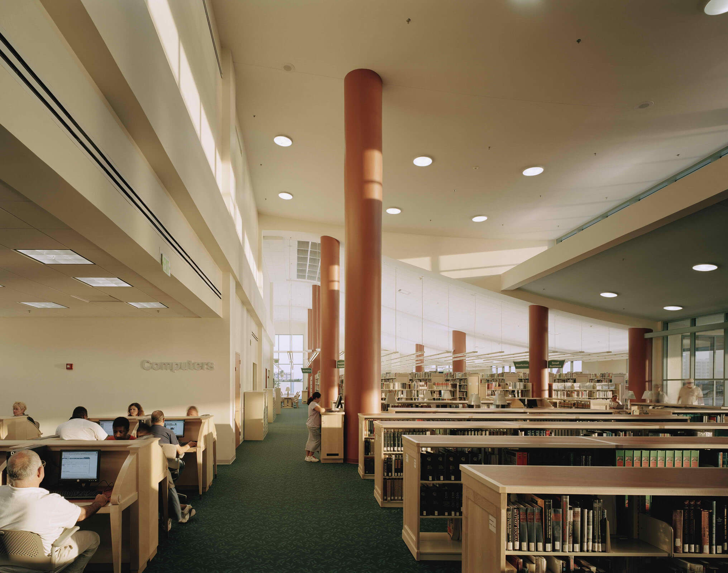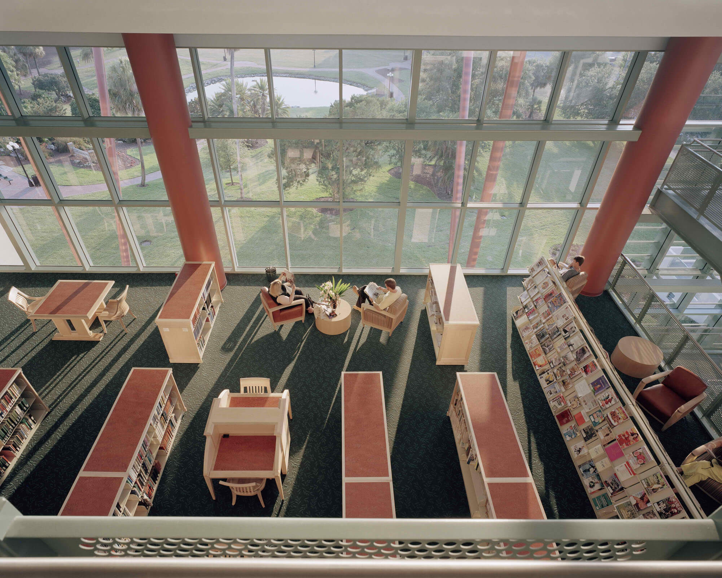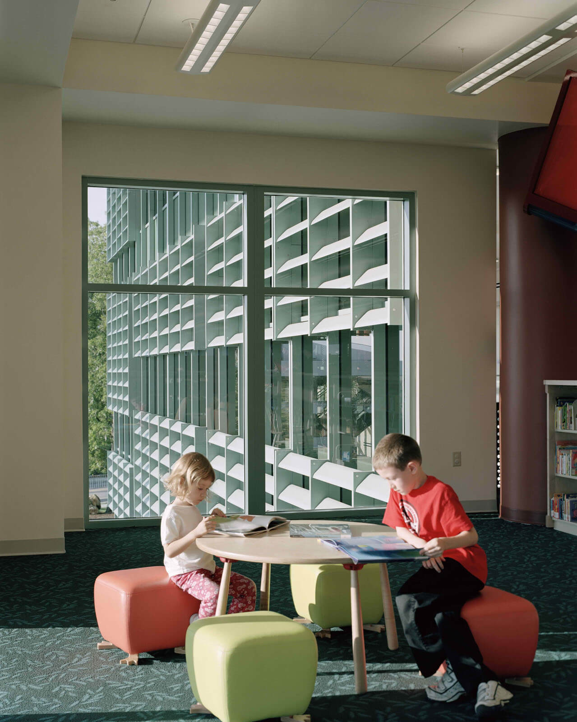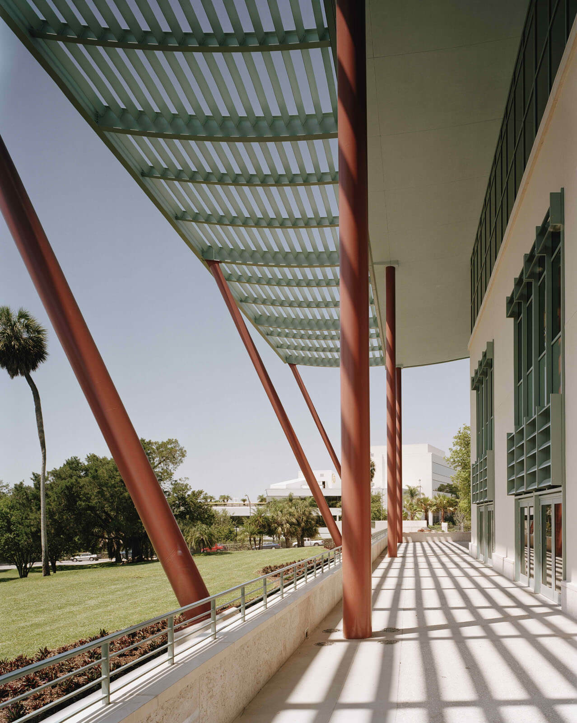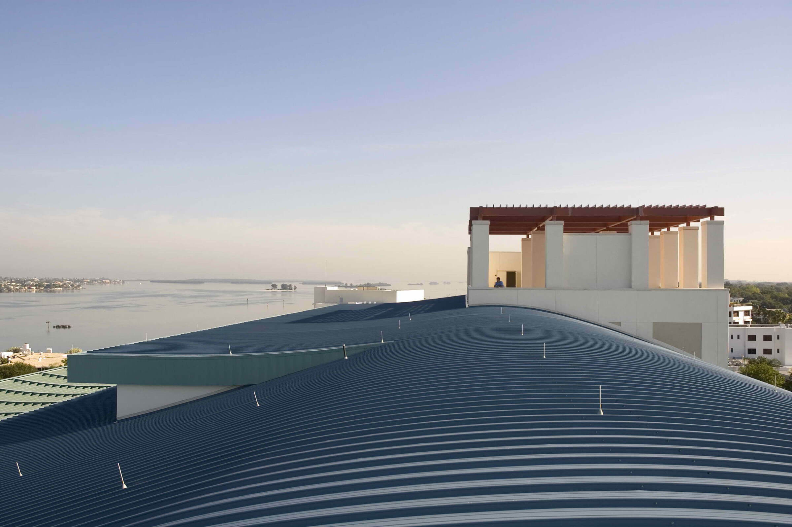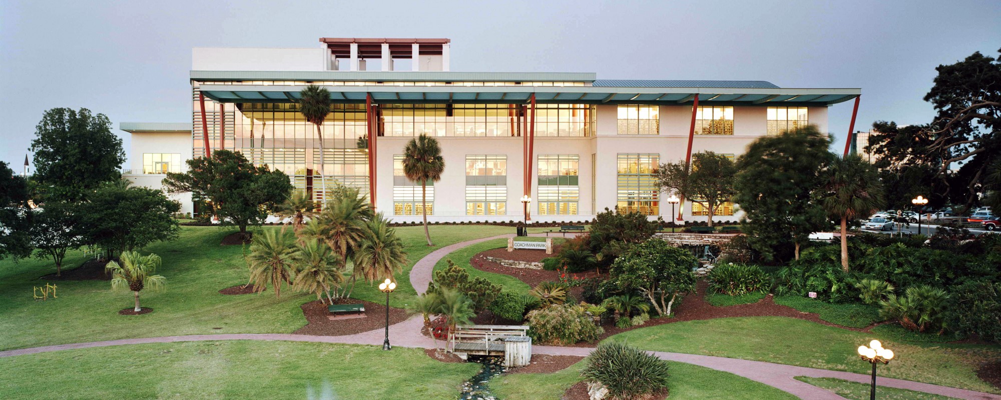
Clearwater Public Library
The Clearwater Public Library had a special responsibility to become a locally recognizable landmark, a source of civic pride, and a community-wide learning resource. It also represents an anchor in the redevelopment of downtown Clearwater. The design takes full advantage of the unique site, on a bluff overlooking Coachman Park and Clearwater Harbor, to create a building that looks optimistically to the future while respecting the building traditions of Clearwater and the region.
The principal street facade, along North Osceola Avenue, presents an urbane and dignified civic building, using traditional local materials like cream-colored local stone and stucco, bracketed projecting roofs, and a civic-scaled, deeply shaded entry porch. The garden facade, which opens onto Coachman Park and the waterfront, has large windows to capitalize on the magnificent views, and a broad canopy to screen out excessive sunlight. A terrace with a trellis and plantings is at the top of the building for civic social events. The gently undulating roof creates a memorable profile for the building appropriate to its location near the Gulf of Mexico.
The interior of the 90,000-square-foot building provides for greatly expanded and enhanced services: a children’s library nearly four times the size of the one in the existing building; state-of-the-art audiovisual and conference room facilities; greatly expanded internet and other computer services, to augment the enhanced collections of paper materials; and a specially-designed Clearwater Room, which will showcase a city-wide resource for local history and genealogy. The new building offers a much more efficient and user-friendly layout, replacing the confusion of the previous library, which was made up of four separate buildings and additions that have been cobbled together over a period of 90 years.
Great care was taken to use durable materials to create a library that is efficient to maintain and to operate. Controlled natural daylighting supplements and reduces artificial lighting requirements, and rainwater is captured and re-used for irrigation, reducing overall water use. Building materials were selected for their appropriateness to local conditions and sustainability, as well as their beauty and utility.
The principal street facade, along North Osceola Avenue, presents an urbane and dignified civic building, using traditional local materials like cream-colored local stone and stucco, bracketed projecting roofs, and a civic-scaled, deeply shaded entry porch. The garden facade, which opens onto Coachman Park and the waterfront, has large windows to capitalize on the magnificent views, and a broad canopy to screen out excessive sunlight. A terrace with a trellis and plantings is at the top of the building for civic social events. The gently undulating roof creates a memorable profile for the building appropriate to its location near the Gulf of Mexico.
The interior of the 90,000-square-foot building provides for greatly expanded and enhanced services: a children’s library nearly four times the size of the one in the existing building; state-of-the-art audiovisual and conference room facilities; greatly expanded internet and other computer services, to augment the enhanced collections of paper materials; and a specially-designed Clearwater Room, which will showcase a city-wide resource for local history and genealogy. The new building offers a much more efficient and user-friendly layout, replacing the confusion of the previous library, which was made up of four separate buildings and additions that have been cobbled together over a period of 90 years.
Great care was taken to use durable materials to create a library that is efficient to maintain and to operate. Controlled natural daylighting supplements and reduces artificial lighting requirements, and rainwater is captured and re-used for irrigation, reducing overall water use. Building materials were selected for their appropriateness to local conditions and sustainability, as well as their beauty and utility.
