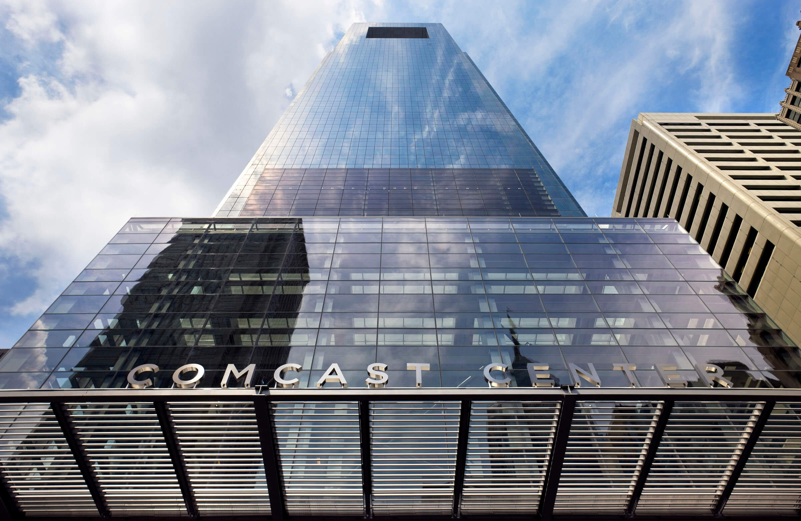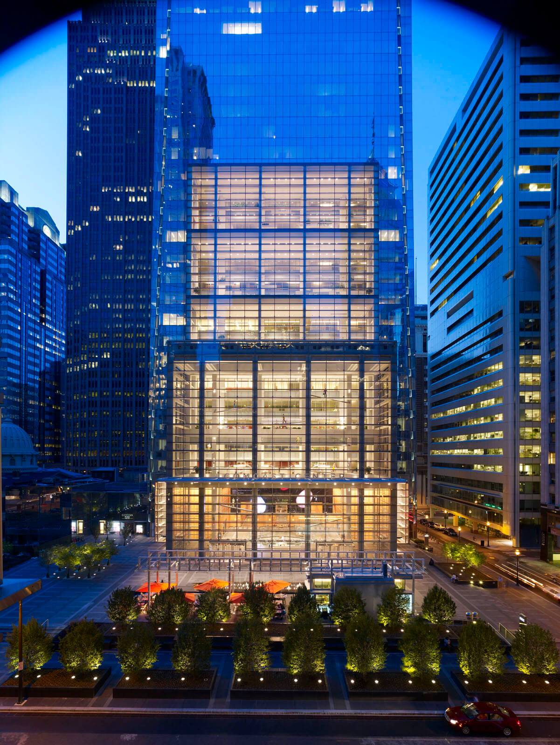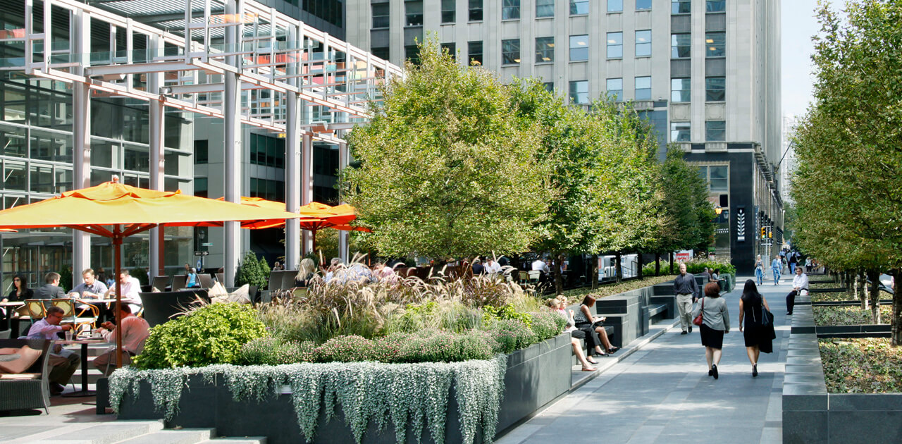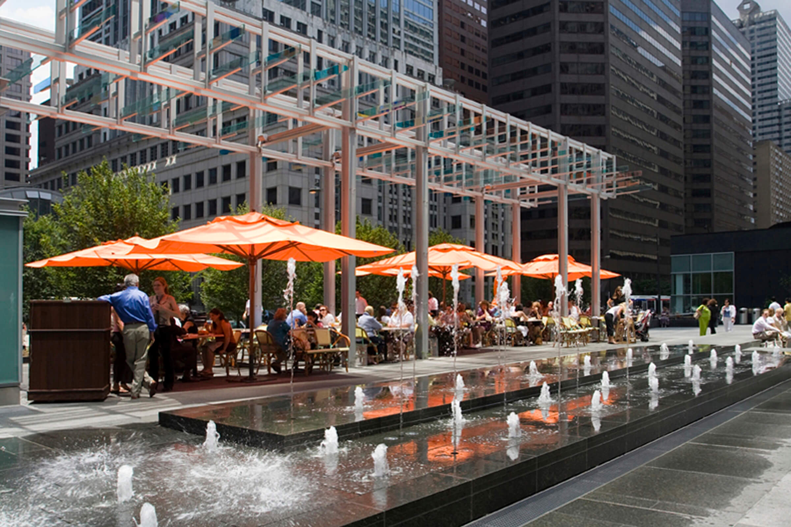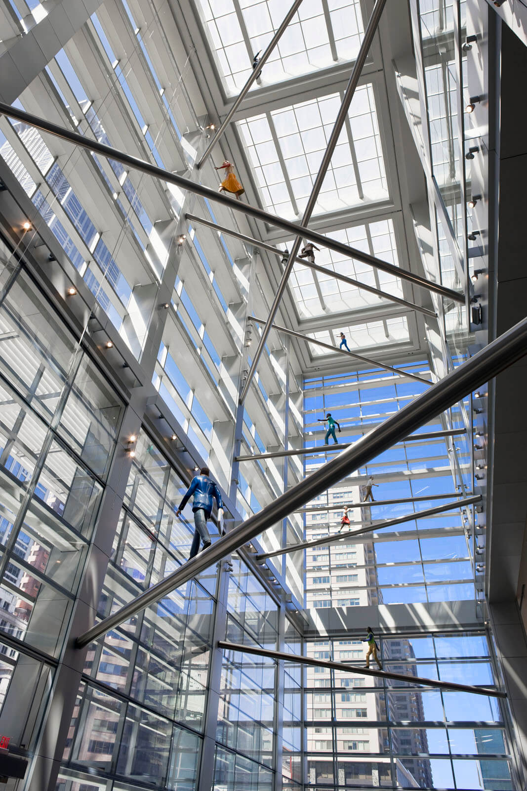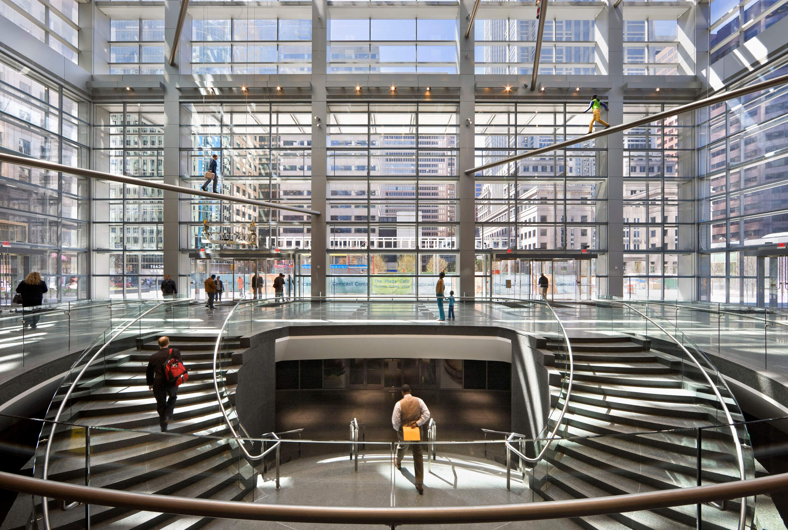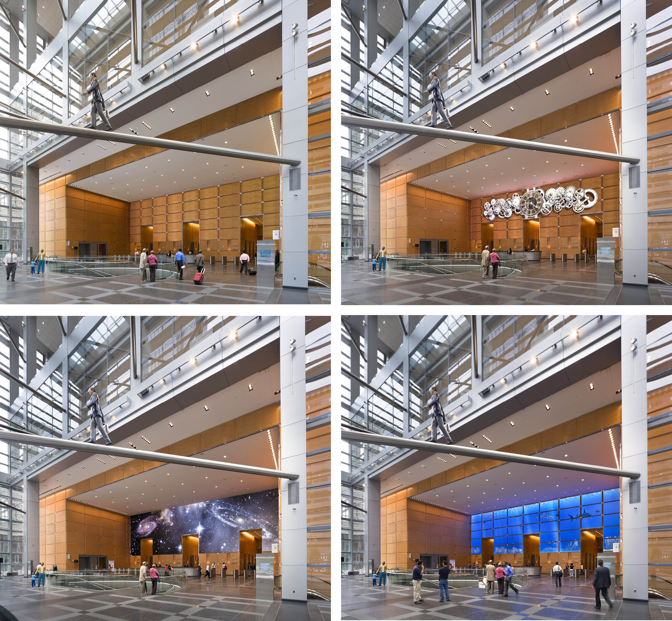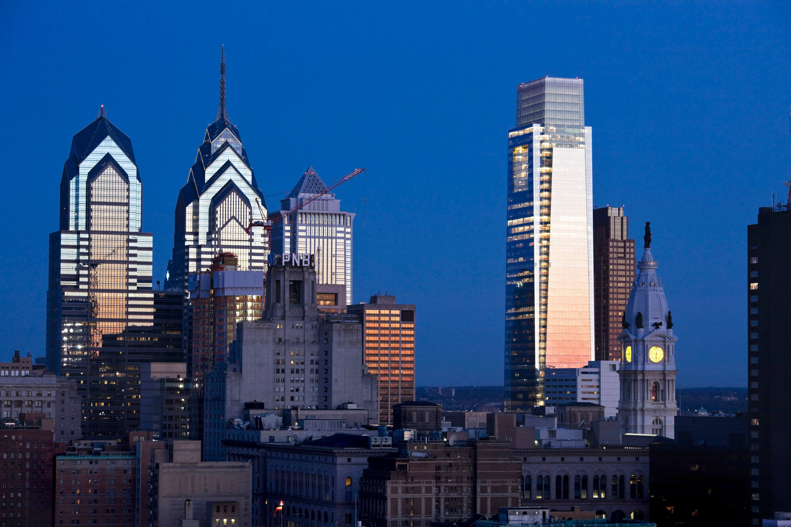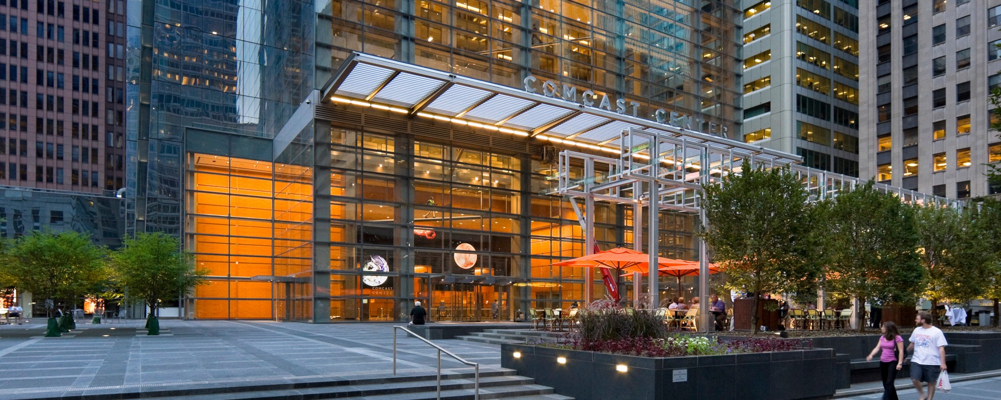
Comcast Center
This 1.25 million square foot headquarters for the Comcast Corporation rises 58 stories, with typical floor plates ranging between 23,000 and 28,000 gsf. A 975-foot-high faceted obelisk, the tower is clad in silvery high-performance glass with ultra-clear, low-iron glass at the building's corners and crown. Comcast Center and its south-facing, half-acre plaza straddles the underground tracks and concourse of Suburban Station, Philadelphia's primary commuter rail gateway. A 120-foot-high light-flooded public winter garden connects the concourse with its shops and food hall to the tower and plaza above. The winter garden features a double-skin glass curtain wall with sunscreens and louvers which optimize daylight and views while moderating daily and seasonal thermal performance. Radiant heating, thermal extraction, and displacement ventilation combine to provide exceptional energy performance for this civic-scaled space. The winter garden houses Humanity in Motion, a commissioned installation by American sculptor Jonathan Borofsky, and The Comcast Experience, a high-definition video installation by David Niles of Niles Creative Group.
Three three-story "sky-atria" in the lower portion of the tower's south facade overlook the plaza and provide tenants with unique and identifiable homes. At the time of its certification, Comcast Center was the tallest LEED™ CS Gold building in the U.S.
Three three-story "sky-atria" in the lower portion of the tower's south facade overlook the plaza and provide tenants with unique and identifiable homes. At the time of its certification, Comcast Center was the tallest LEED™ CS Gold building in the U.S.
