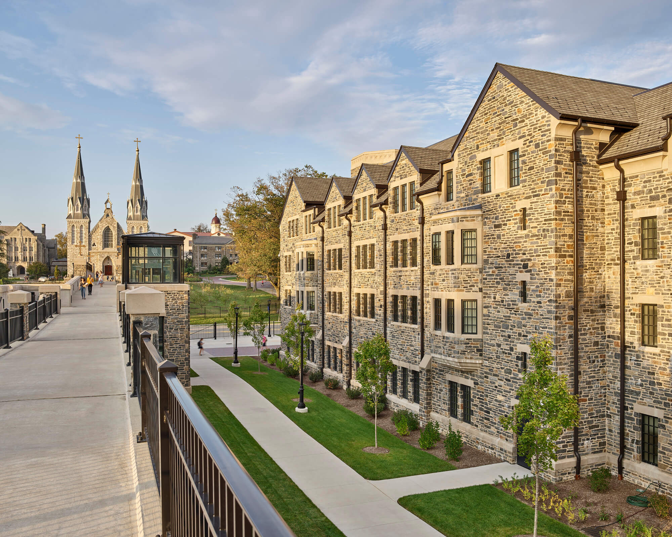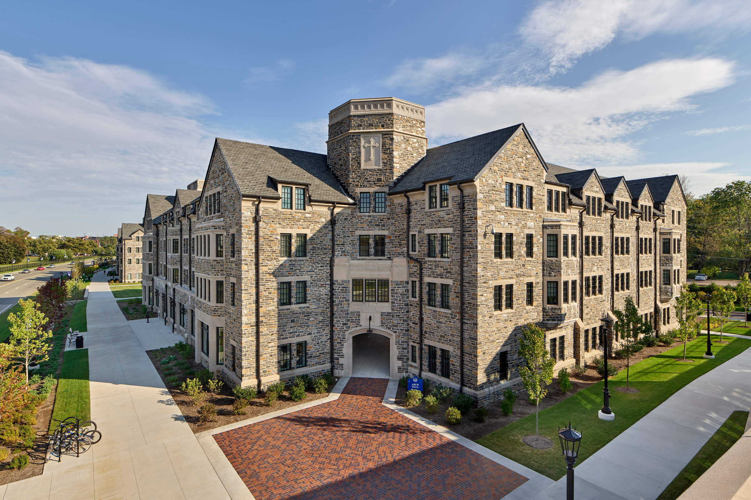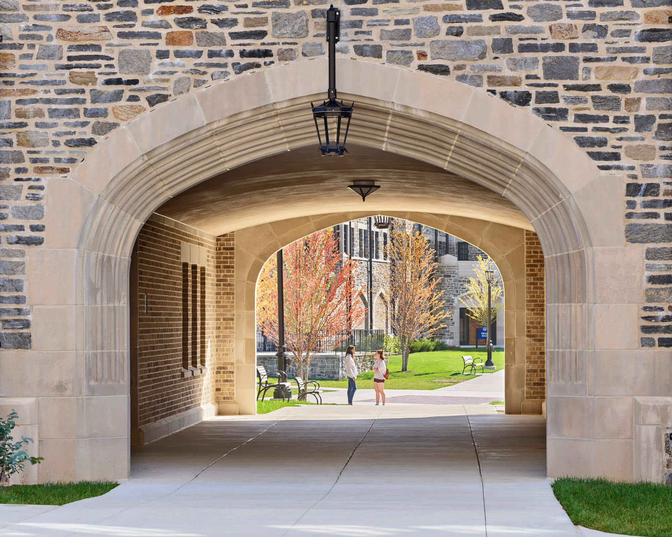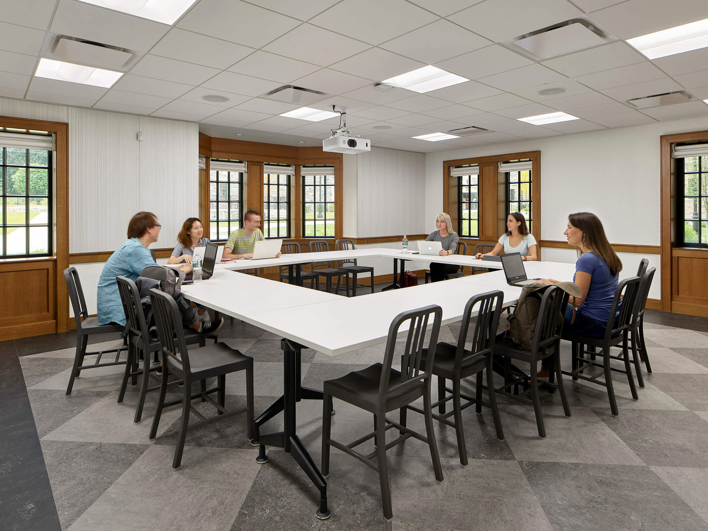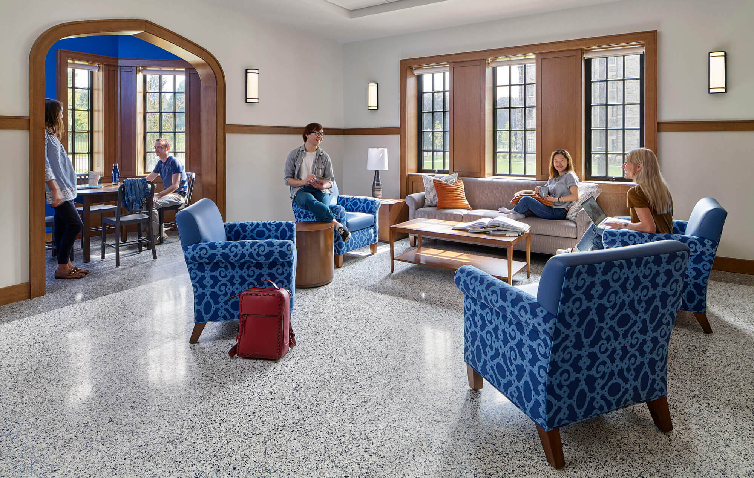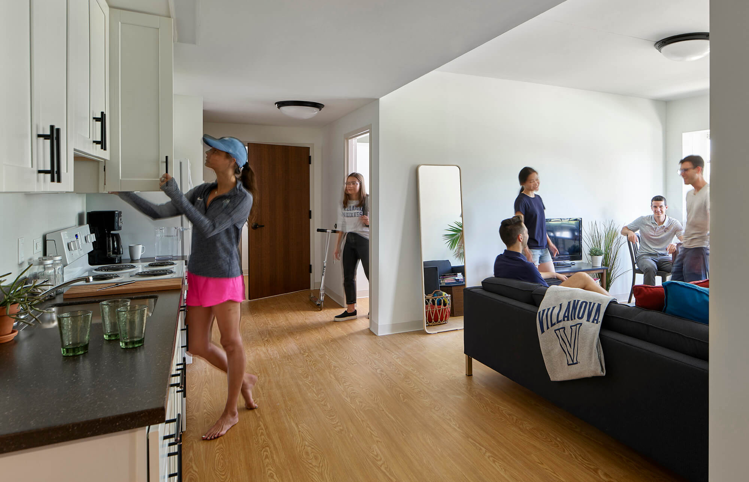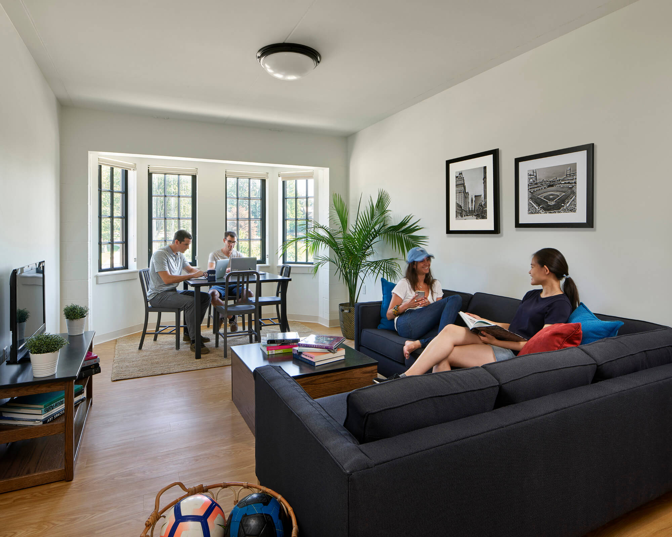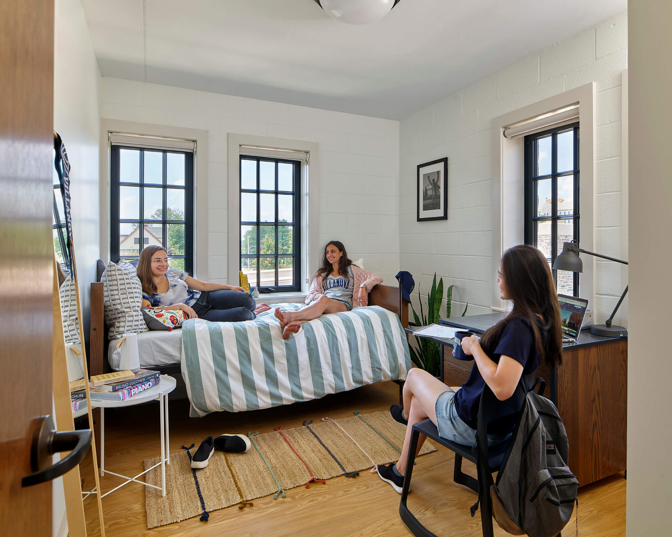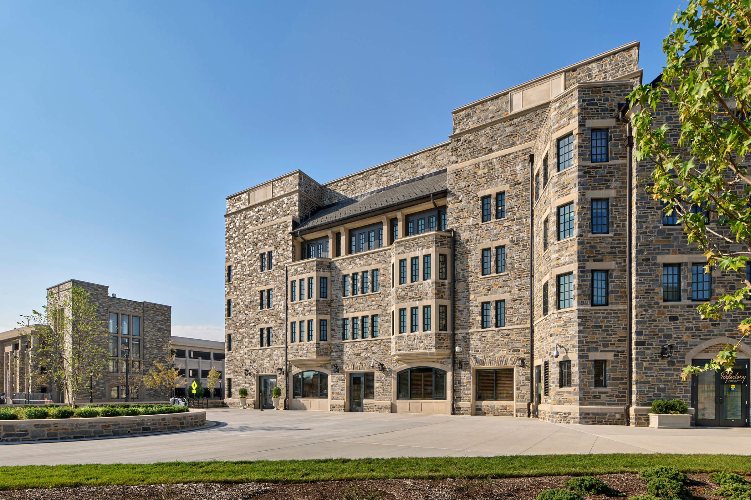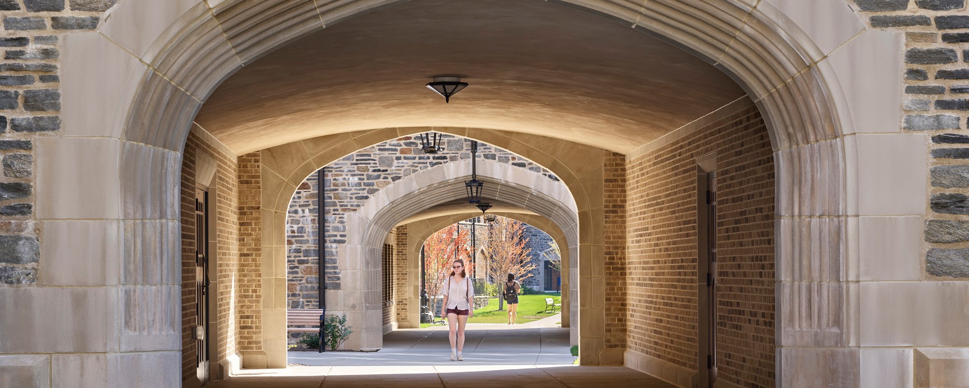
The Commons
The Commons realizes Villanova's long-term goal of being a true residential campus. RAMSA designed the six interlinked residence halls to reflect the university's architectural character and encourage the kind of communal living that is a central tenet of their Augustinian tradition. Located on the bustling Main Line thoroughfare of Lancaster Avenue, the 425,000-square-foot Commons is one of the largest, most visible, and most transformative projects in Villanova's history.
Built on the challenging narrow site of a former parking lot, the Commons is a crucial connector between the university’s historic core and south campus. We scaled the buildings to reinforce the existing campus fabric and planned the complex to provide axial views of its most significant structures. Following Lancaster Avenue's curve, they define a series of linked semi-open courtyards accessed via connecting archways that invite movement across the entire eight-acre site. The protected outdoor spaces foster a sense of community among residents while bringing daylight into every student room.
Taking cues from Villanova’s historic architecture, the Collegiate Gothic residence halls are clad with hand-laid natural-cut granite and brick, and enriched by cast-stone details. These materials, found on buildings throughout the township, help create an impression that the residential complex has always been there – an idea that was important to University leaders. Inside, the Commons houses 1,135 students across traditional dorms and apartment-style units, enabling Villanova to comfortably house 85% of its undergraduate population on campus. The complex also offers new classrooms and student lounges, as well as a fitness center, “TechZone,” convenience store, and a full-service public restaurant.
Throughout the design and planning process, RAMSA--with partner firm Voith and Mactavish--worked closely with committees representing university leadership, faculty, and students. We also discussed the project's impact with township residents, which helped us address civic issues like stormwater management and traffic safety. Rain gardens and cisterns collect and reuse up to 400,000 gallons of water annually, reducing runoff and providing sites for green infrastructure research. Community feedback also inspired the pedestrian overpass linking The Commons and the main campus. On axis with The Church of St. Thomas, Villanova, the bridge has become an unexpected icon. It’s a highly visible campus gateway and the most frequently shared image of Villanova on social media — making it a digital gateway as well.
Combined with the nearby Performing Arts Center and parking garage—designed as an ensemble by RAMSA—The Commons realizes the university’s long-time dream of expanding the campus across Lancaster Avenue. As University President Fr. Peter Donohue puts it, “you no longer drive past Villanova; you drive through it.”
