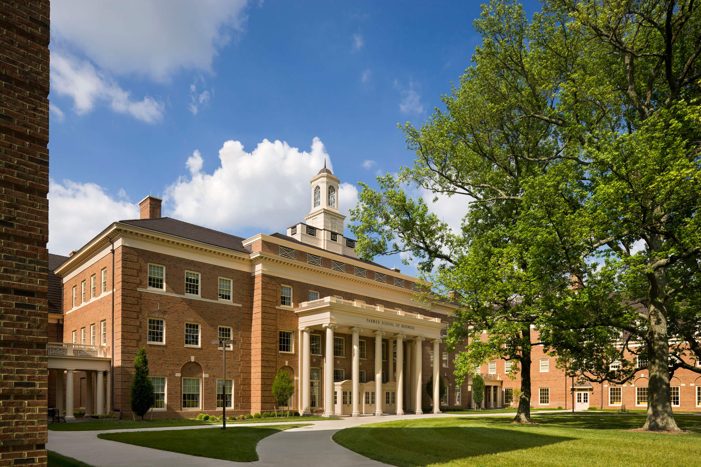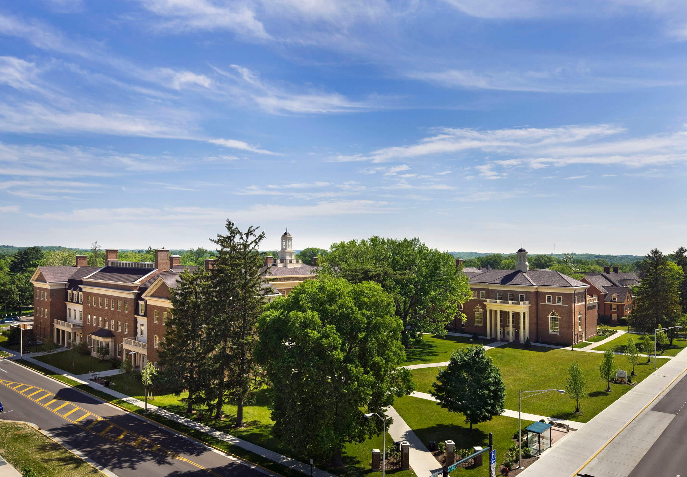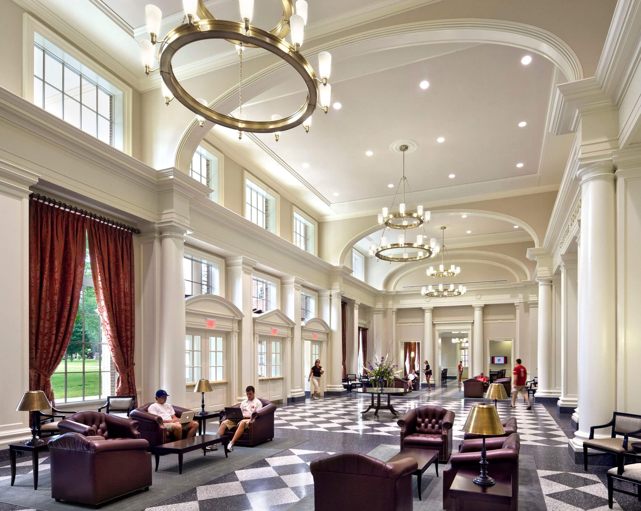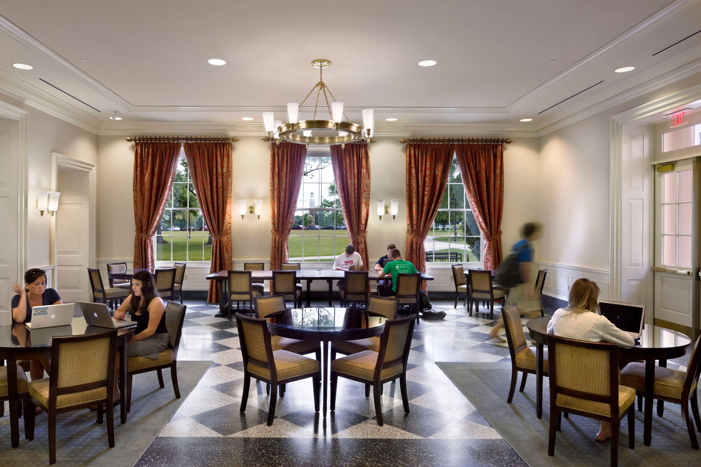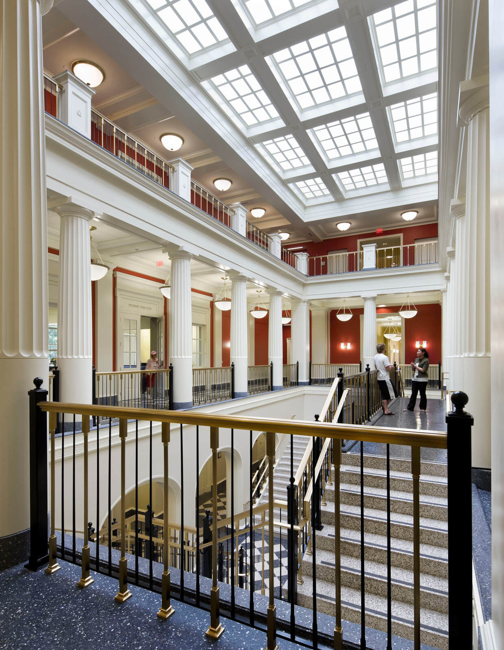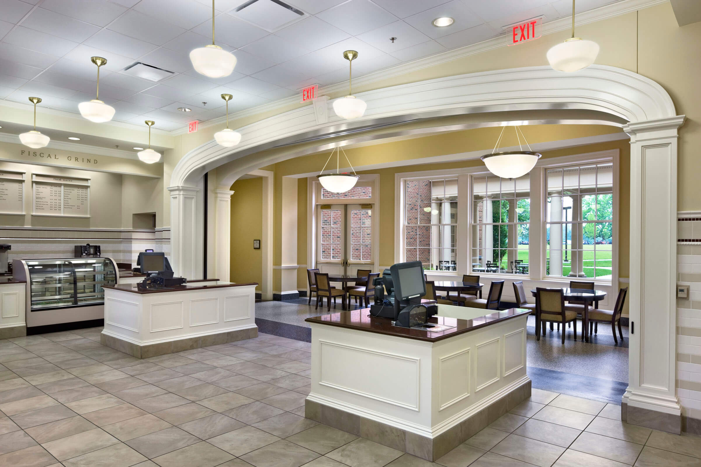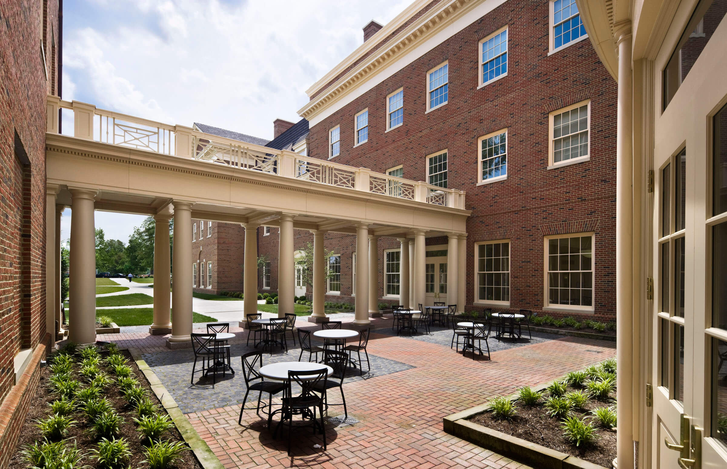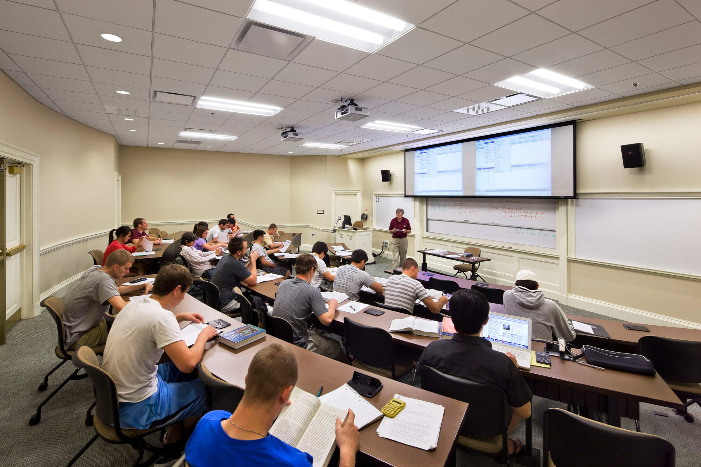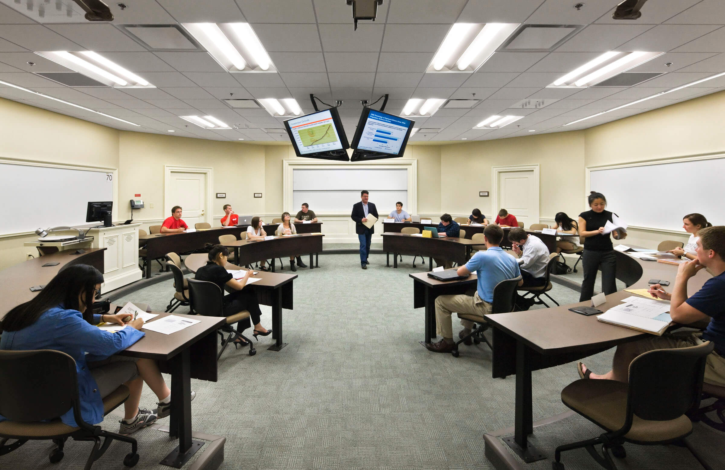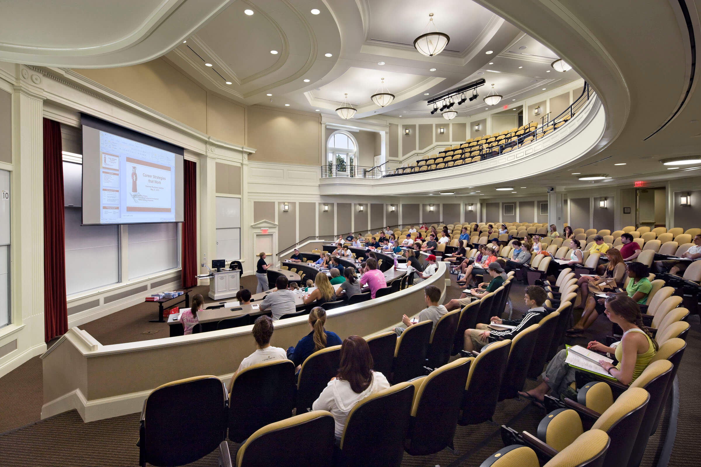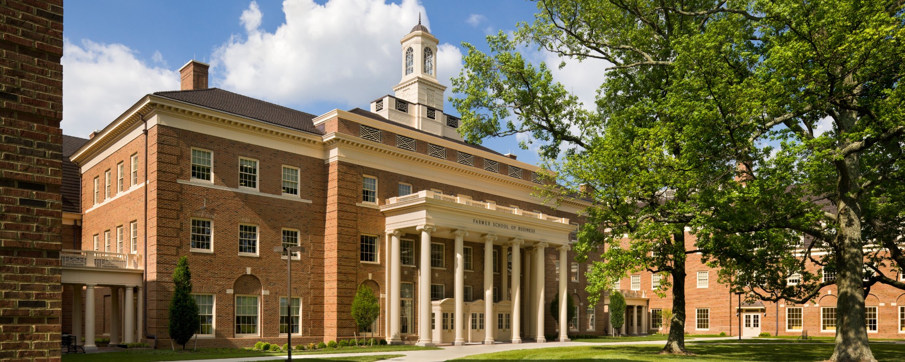
Farmer School of Business
The new LEED Silver 223,000-square-foot home of the Farmer School of Business occupies a prominent site at the heart of the Miami University campus, facing historic Cook Field and adjacent to the confluence of the three main roads by which visitors arrive in the rural town of Oxford. The building’s three wings form three sides of a new quadrangle opening to the south and anchored by a stand of mature trees including a majestic sweet gum dating approximately to the university's founding in 1809.
The main entrance, centered on a colonnaded porch, leads to the double-height Forsythe Commons, with adjacent study and dining rooms. A broad skylighted stair atrium connects the below-grade classroom floor to the office floors above. The variety of instructional spaces – cluster classrooms, breakout rooms, a trading room – reflects the school's pedagogical style, which emphasizes small group work, seminar instruction, and experiential learning. A prominent separate entrance to the school's 515-seat auditorium is visible from Uptown Oxford's High Street.
The building's simple Colonial-Georgian facades of red brick, painted trim, and slate roofs carry forward the architectural identity of Miami University's historic campus.
The main entrance, centered on a colonnaded porch, leads to the double-height Forsythe Commons, with adjacent study and dining rooms. A broad skylighted stair atrium connects the below-grade classroom floor to the office floors above. The variety of instructional spaces – cluster classrooms, breakout rooms, a trading room – reflects the school's pedagogical style, which emphasizes small group work, seminar instruction, and experiential learning. A prominent separate entrance to the school's 515-seat auditorium is visible from Uptown Oxford's High Street.
The building's simple Colonial-Georgian facades of red brick, painted trim, and slate roofs carry forward the architectural identity of Miami University's historic campus.
