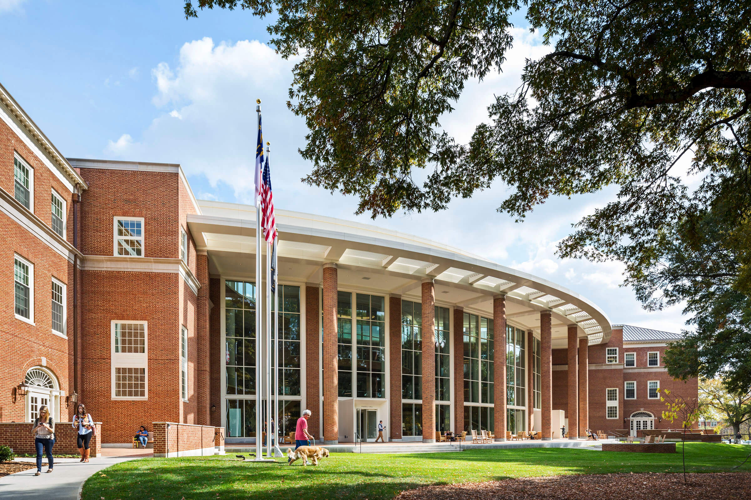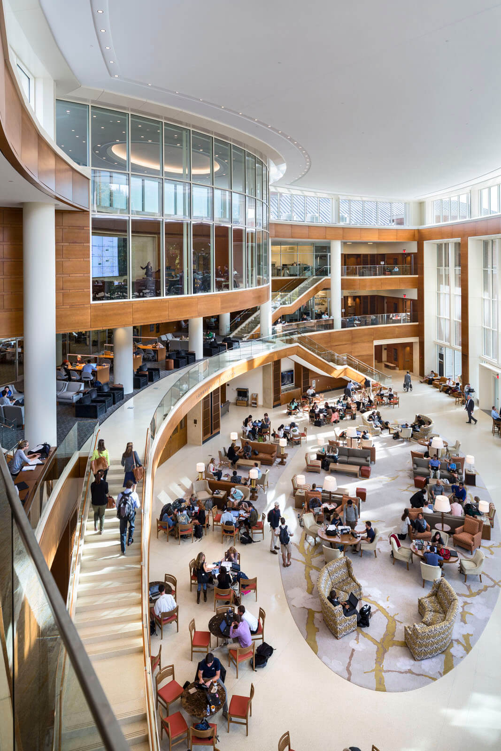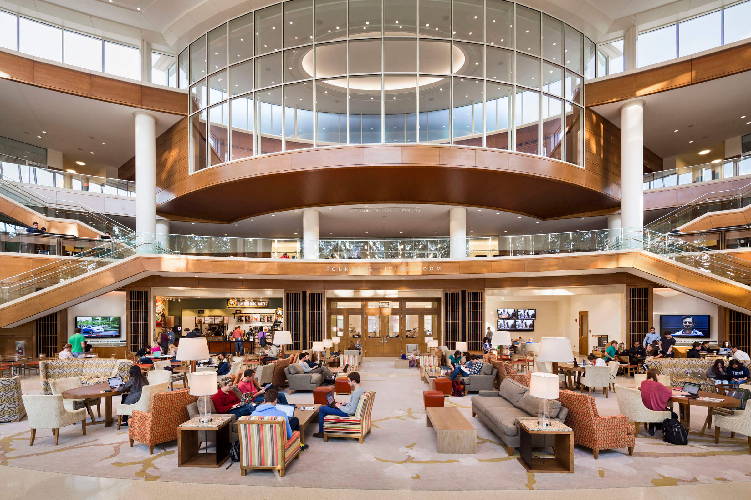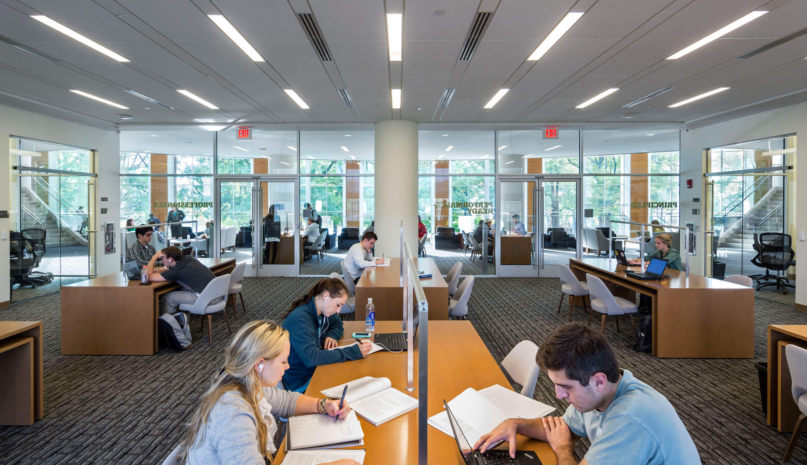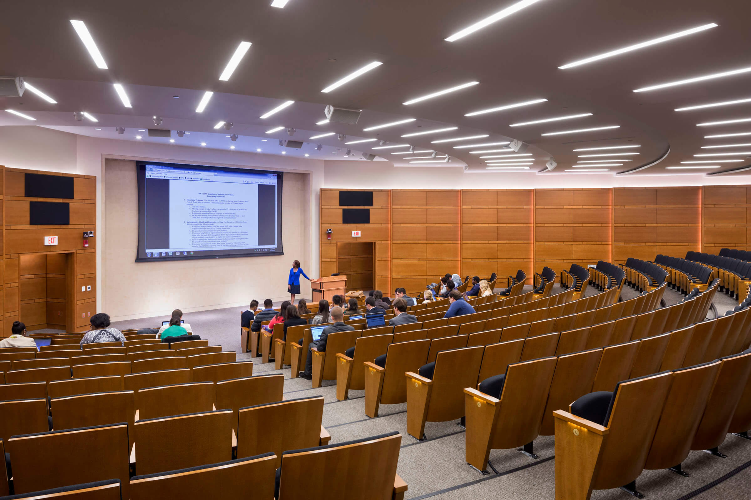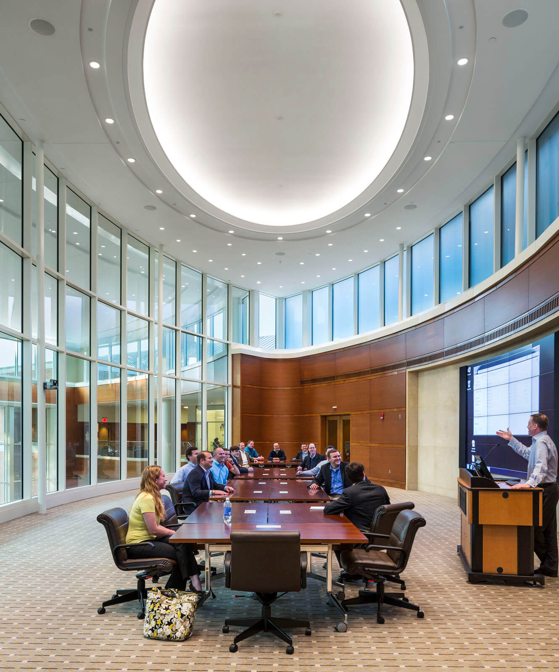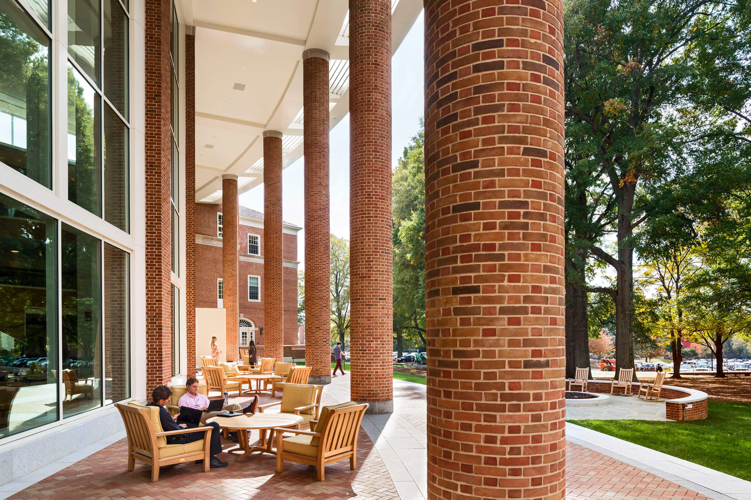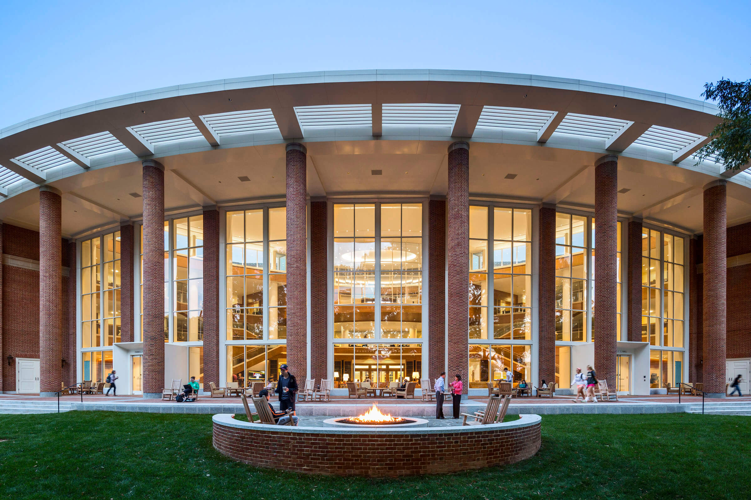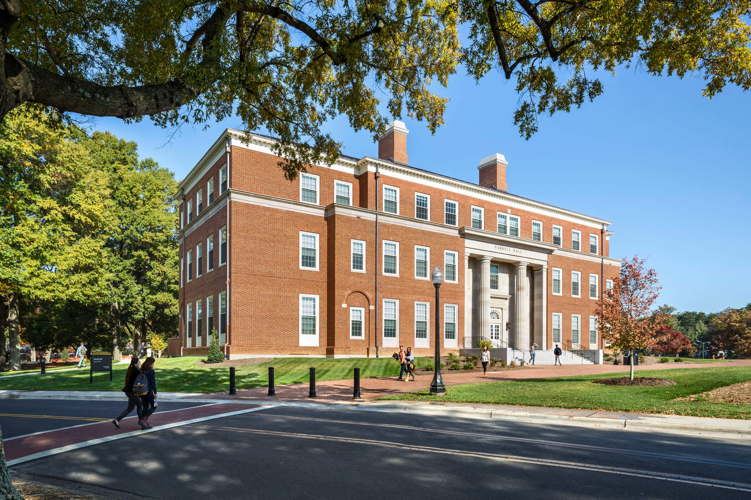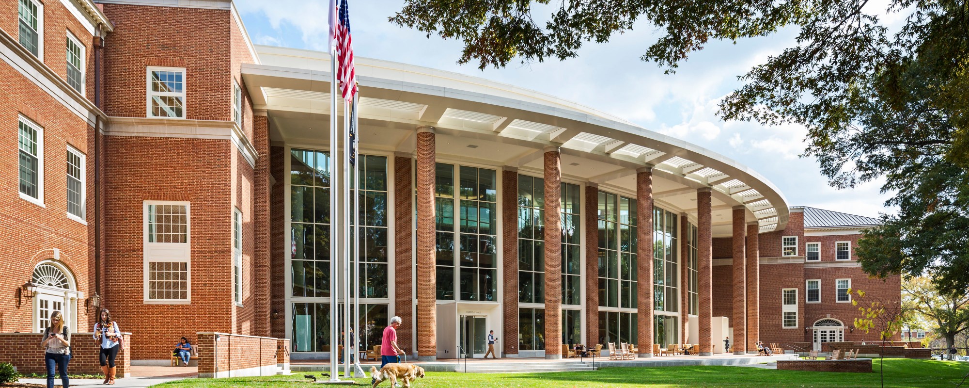
Farrell Hall
The new home of Wake Forest University's School of Business, the 130,000-square-foot Farrell Hall, unites undergraduate and graduate programs previously scattered among three separate buildings. Set at a strategic entry to the central campus, Farrell Hall extends the vision of Jens Frederick Larson's 1956 master plan as the first of a new ring of buildings surrounding the historic campus core. Simple Georgian facades address a campus entrance to the north and the historic campus and a new quadrangle to the south. Between these restrained facades, a dramatic triple-height light-flooded atrium—the Founders' Living Room—serves as the heart of the schools, connecting all the building's levels, with open stairs and balconies stepped back to allow views from the first floor to the third. Student services, career advising suites, and a cafe line the atrium at the ground floor level. Classrooms and study rooms are located around the Founders' Living Room on every floor. Second and third floor faculty offices are grouped around collaboration spaces to encourage student / faculty interaction. A double-height colloquium space at the third level accommodates both formal and informal events, while a 350-seat auditorium shares the lower level with six large classrooms.
A terrace to the west of the Founders' Living Room cascades out to a lawn and a grove of mature pin oaks. Farrell Hall is clad in red brick with limestone trim, double-hung windows, and a hipped copper roof. The project is LEED Gold certified.
A terrace to the west of the Founders' Living Room cascades out to a lawn and a grove of mature pin oaks. Farrell Hall is clad in red brick with limestone trim, double-hung windows, and a hipped copper roof. The project is LEED Gold certified.
