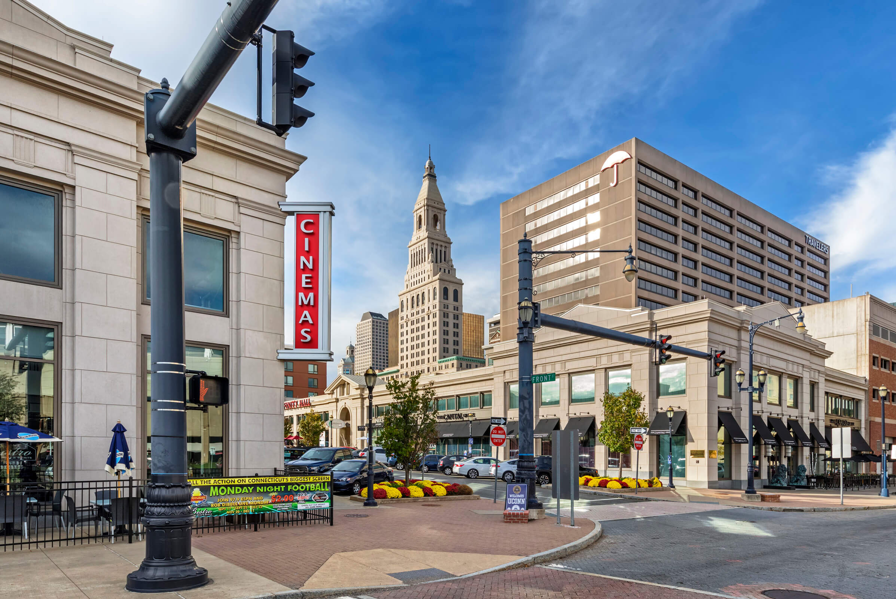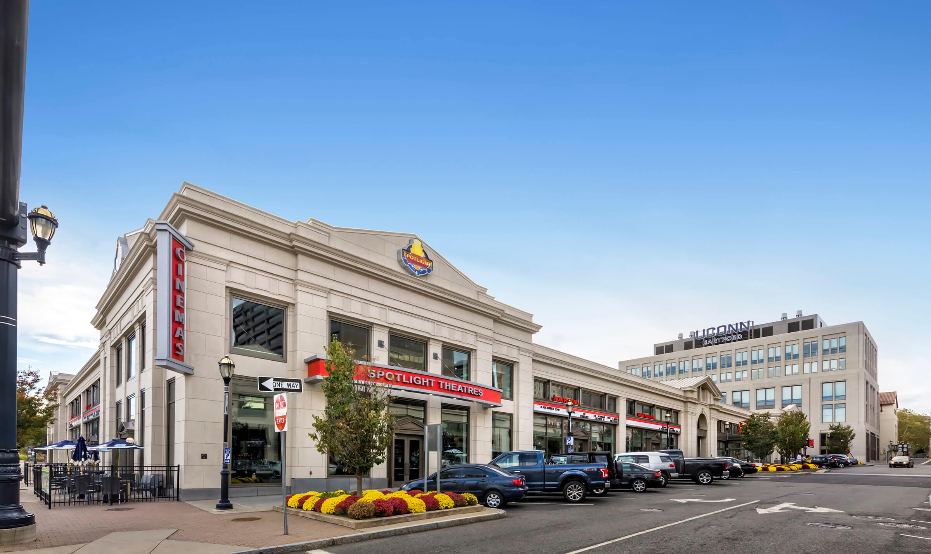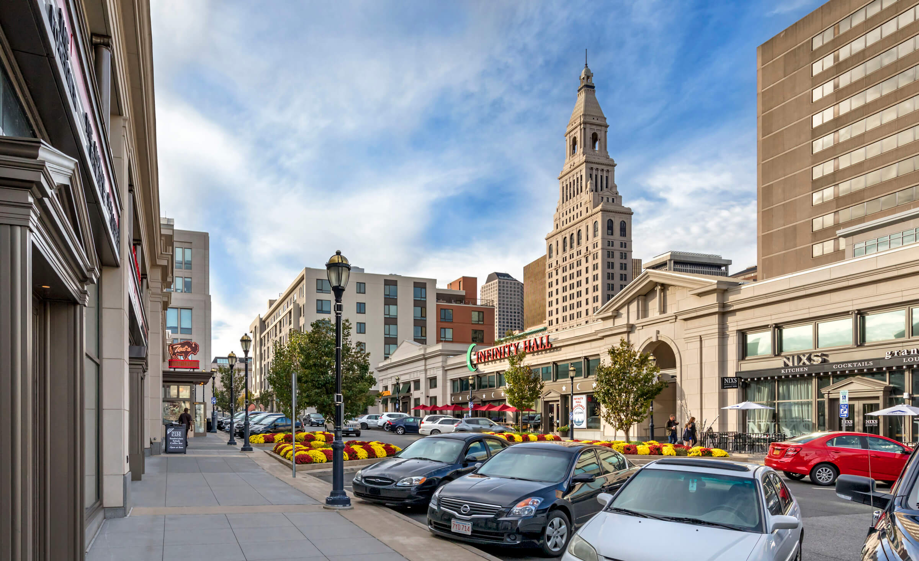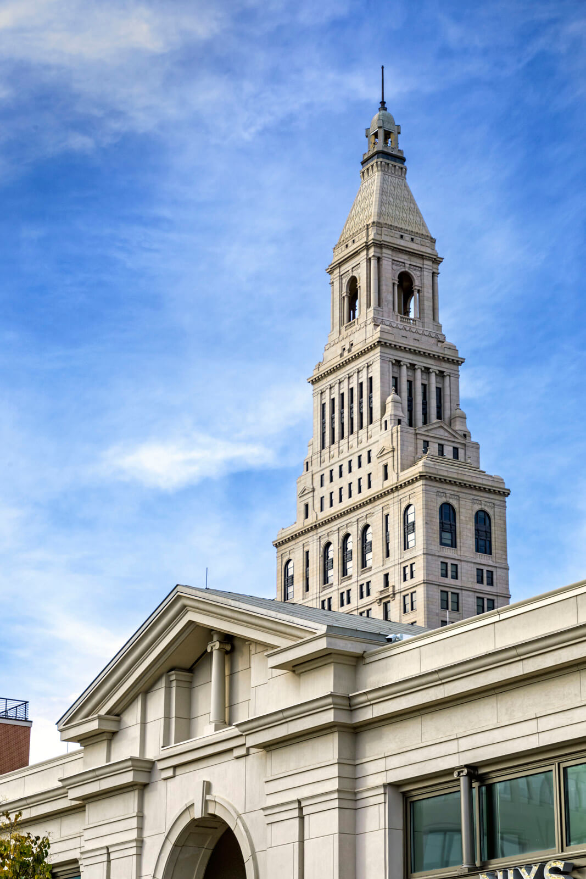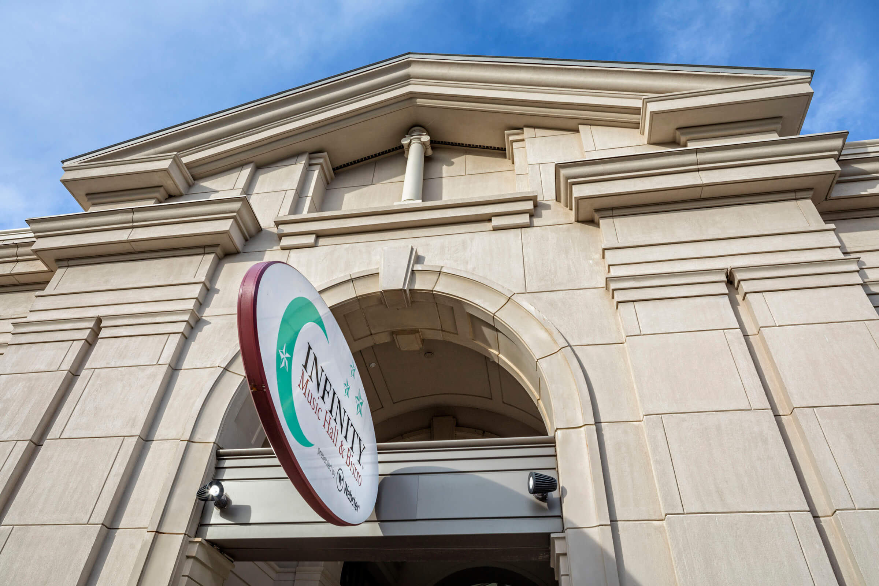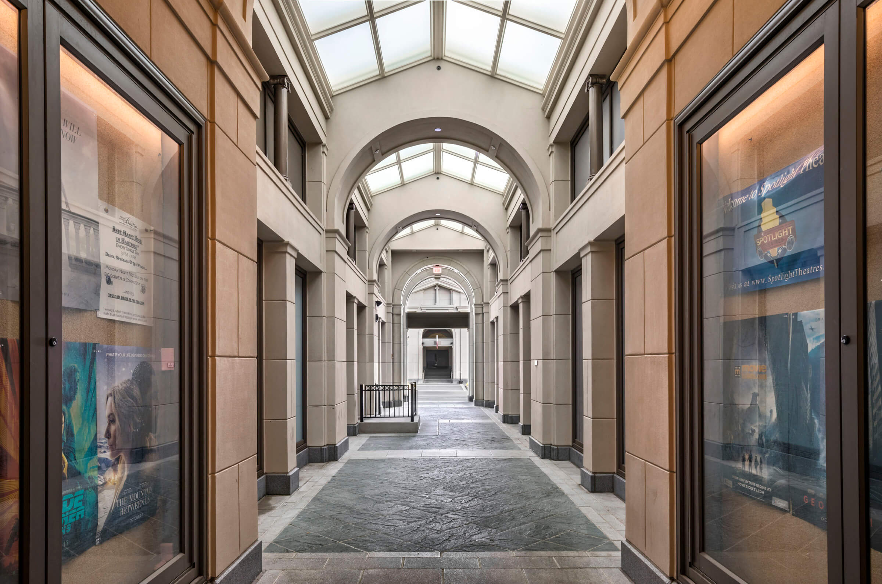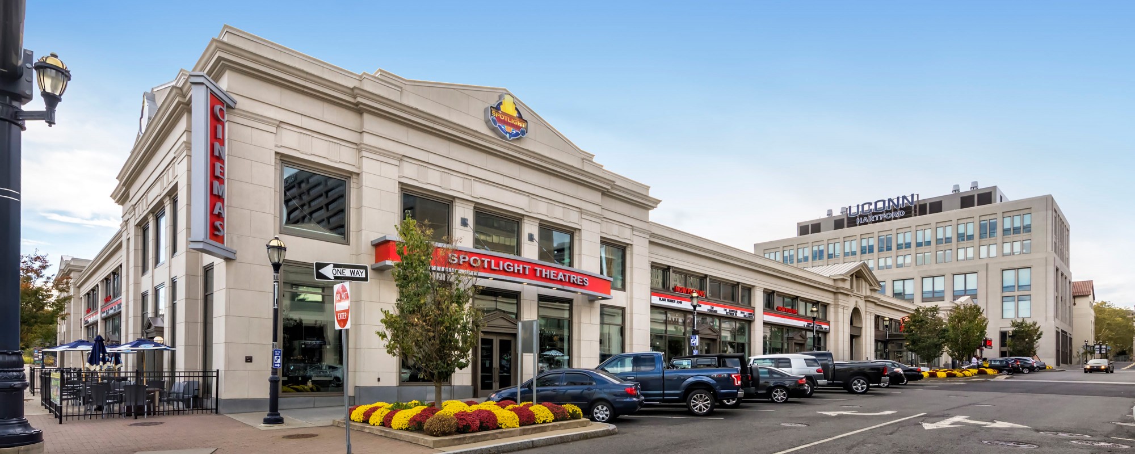
Front Street District
This 320,000 square foot development occupies two city blocks in Hartford, Connecticut. The project includes 65,000 square feet of retail space and a 400-space above grade parking garage, providing parking for residents and the public.
The ground floor houses retail spaces, residential lobbies, and a public way on each block, connecting Front Street to the new parking garage as well as to an existing parking structure to the north of the site. The development will include new landscaping, sidewalks, and parking along Front Street, with residential units occupying the second, third, and fourth floors of the two buildings.
The buildings are clad in limestone and granite at the retail level, with the upper facades expressed in brick with pre-cast accents. The buildings are conceived as a series of Classical pavilions, connected by a simple brick and glass infill, taking cues from the urban character of the original Front Street and the classical elements of the traditional buildings of Hartford.
