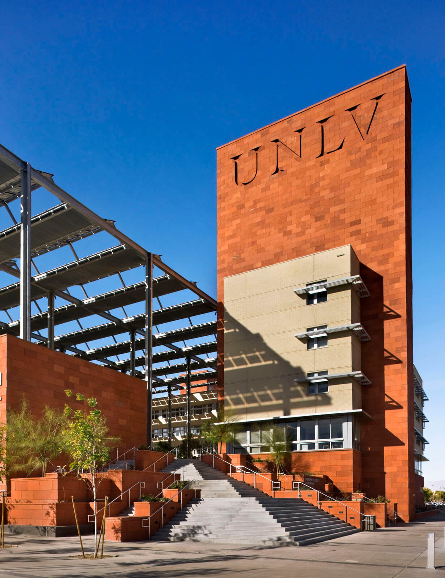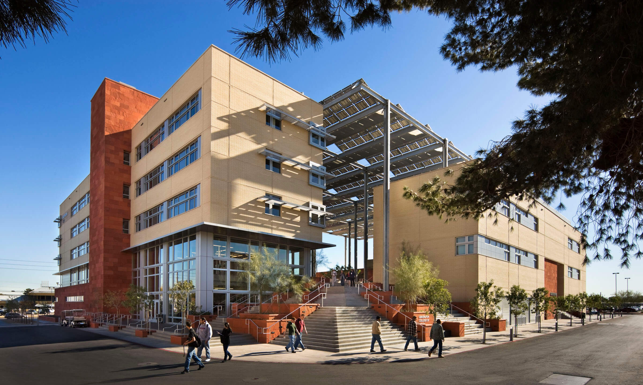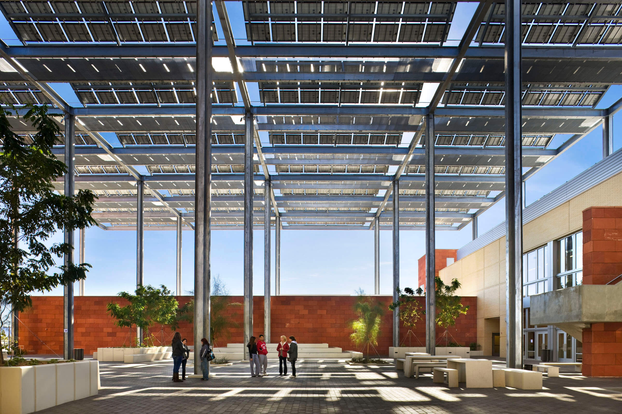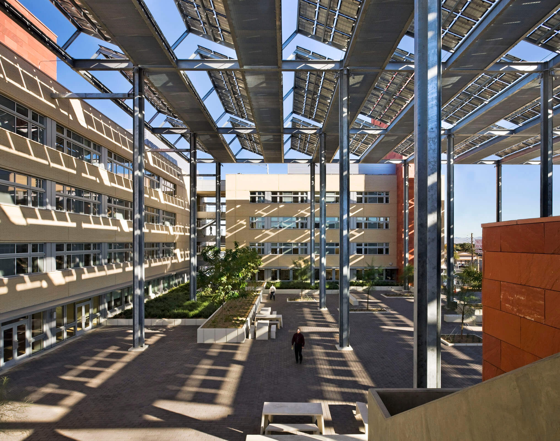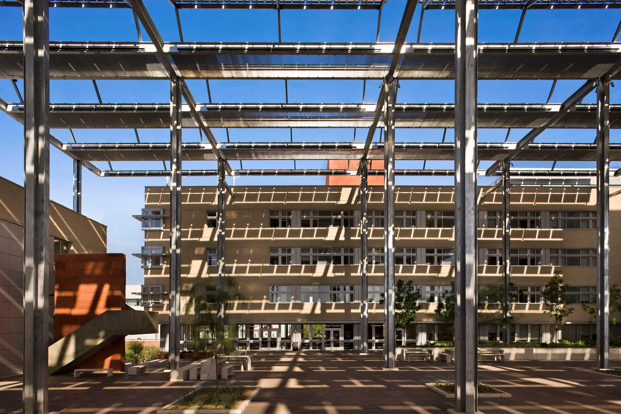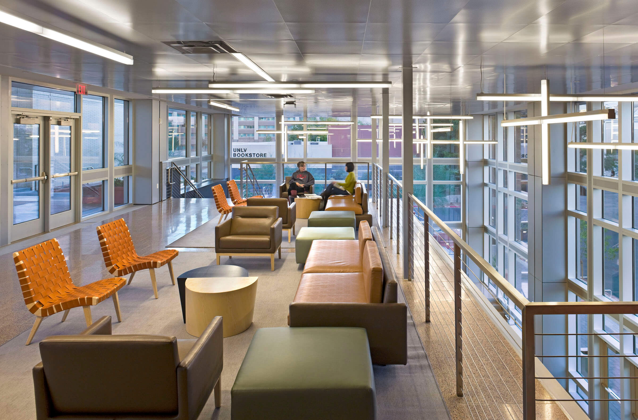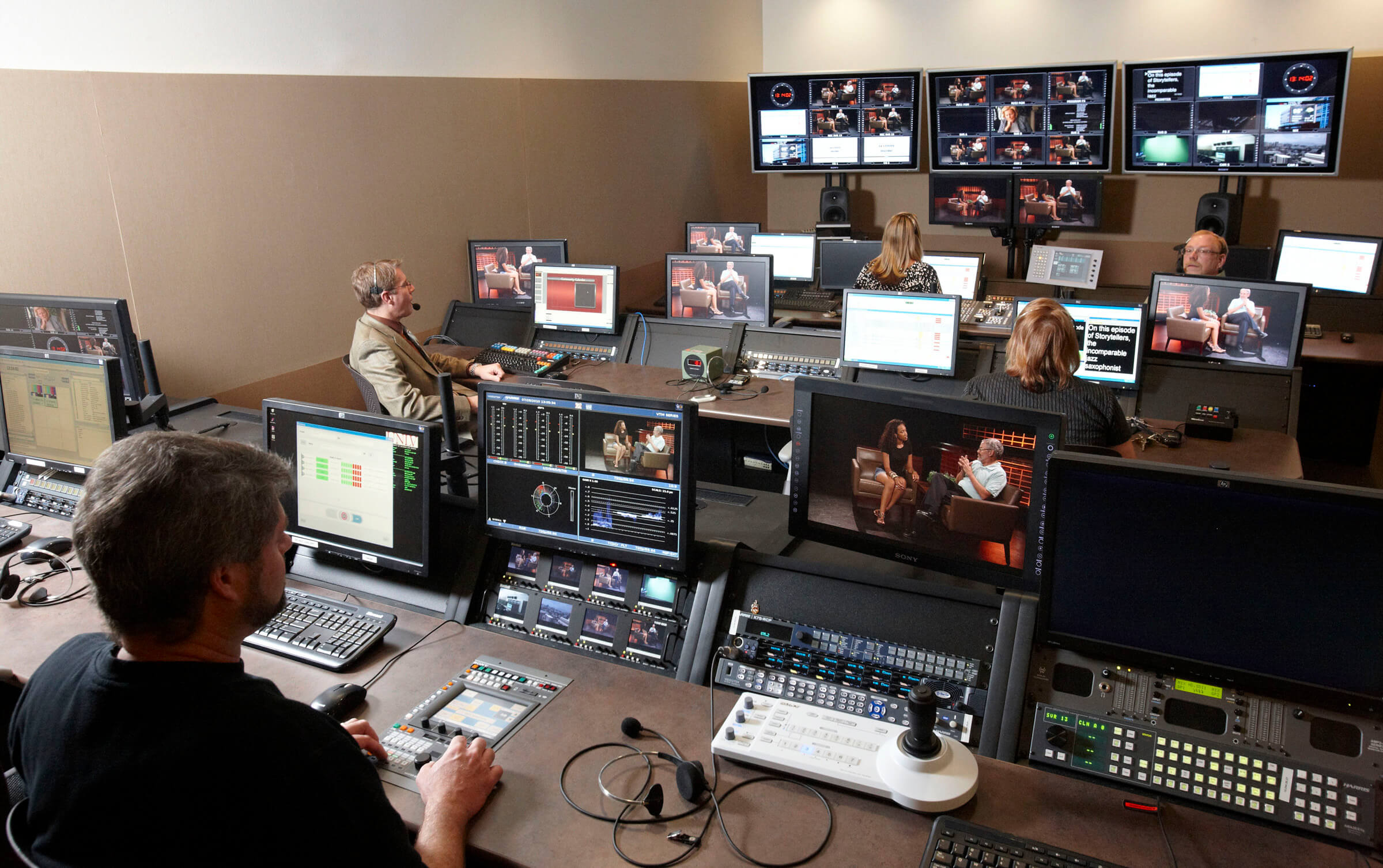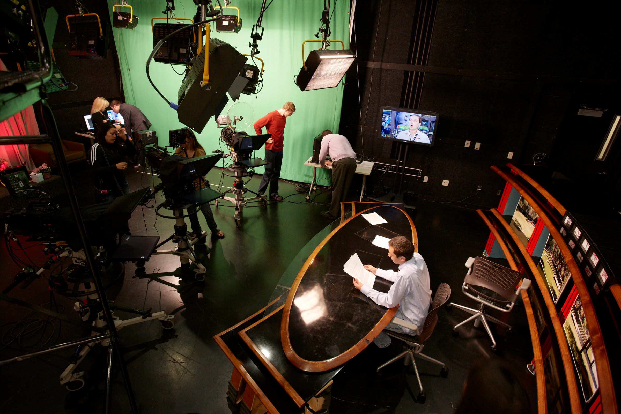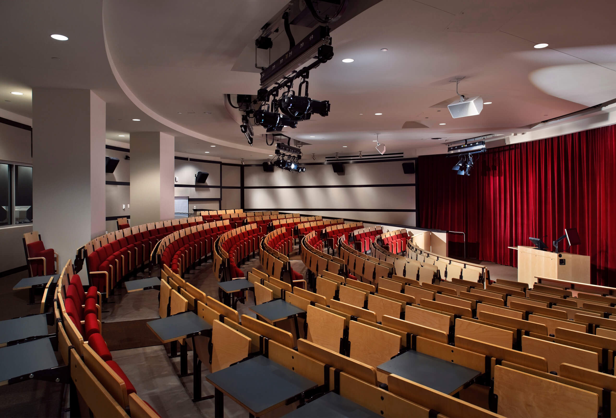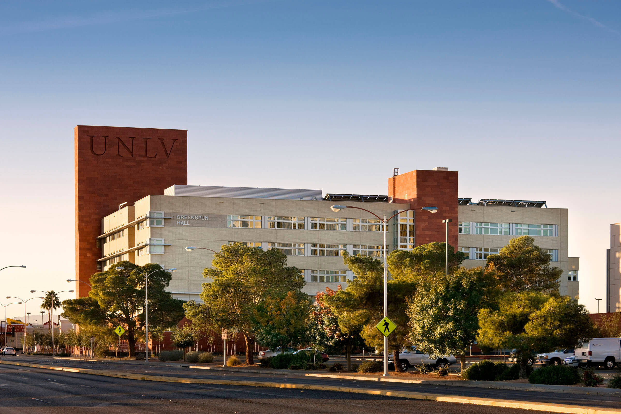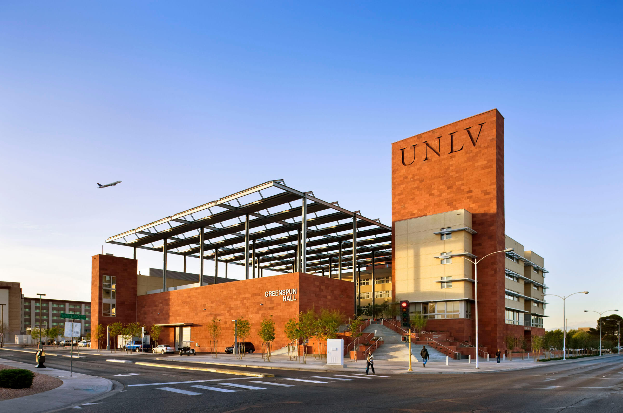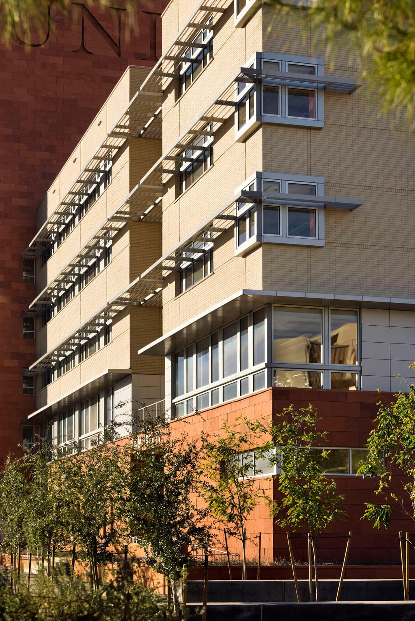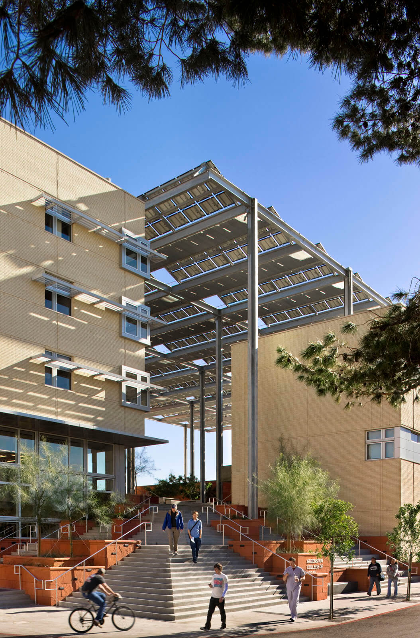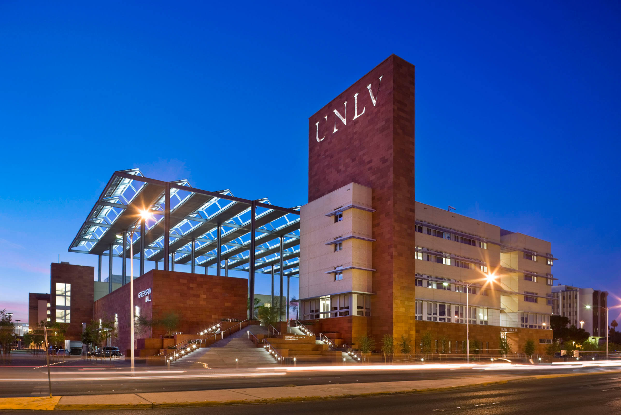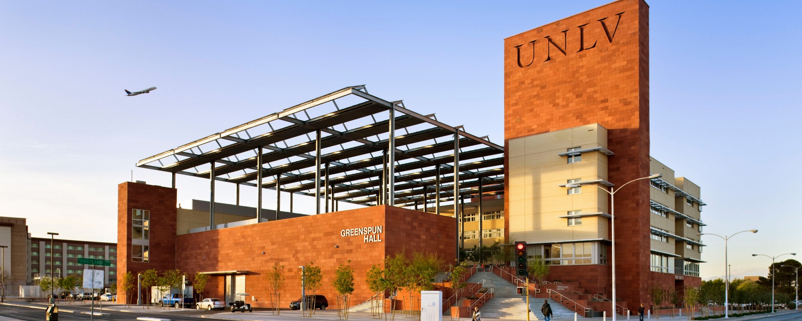
Greenspun Hall
The LEED Gold-certified home for the Greenspun College of Urban Affairs commands a prominent corner where the southern boundary of the UNLV campus meets Maryland Parkway, marking the campus's re-engagement of the city that has grown up around it. A tower and an urban gateway define the University's edge and set the tone for future campus buildings along Maryland Parkway. Two expansive landscaped stairs at the southeast and northwest corners of the site ascend to a broad courtyard shaded by a louvered photovoltaic canopy that tames the harsh desert sun yet allows it to play across the trees, columns, and open space below. The palette of tawny brick and red sandstone evokes the desert. Landscape elements designed to thrive in the arid climate provide respite along the shaded walks and outdoor spaces between the buildings.
The 120,000-square-foot building provides classrooms, labs, departmental suites, faculty offices, and radio and television broadcasting facilities for the College, which is composed of the departments of Communications Studies, Criminal Justice, and Marriage and Family Therapy, as well as the Hank Greenspun School of Journalism and Media Studies, the School of Public Policy and Leadership, and the School of Social Work. While the new complex complements the Modernist vocabulary of UNLV's existing buildings, all built since the 1950s, it relies on time-tested strategies to encourage collegiality: program functions are grouped around a common courtyard; broad stairways and hallways with alcoves facilitate informal interaction. The broadcasting facilities, which require controlled light, high ceilings, and same-floor adjacencies, are located in the ground-floor plinth beneath the courtyard. A two-story entry commons links the ground floor to the elevated courtyard at the northwest corner of the site. Classrooms line the courtyard to the west and the L-shaped office wing defines the courtyard's north and east edges.
The louvered canopy that shades the courtyard and reduces solar gain on the building's facades and roofs is the most visible of the building's many environmentally sensitive design features. The canopy supports a large photovoltaic array that produces enough energy to offset 13% of the building's estimated consumption. Its panels are angled to collect solar energy while preserving views to the sky. The thin cross-section of the building masses brings high-quality natural light into rooms above the plinth; light shelves at the windows bounce reflected light off the ceilings to increase natural lighting while further limiting solar gain. The building's mechanical systems are carefully tuned for efficient performance, and interior and exterior material selection maximizes sustainable content and minimizes embodied energy and off-gassing.
The 120,000-square-foot building provides classrooms, labs, departmental suites, faculty offices, and radio and television broadcasting facilities for the College, which is composed of the departments of Communications Studies, Criminal Justice, and Marriage and Family Therapy, as well as the Hank Greenspun School of Journalism and Media Studies, the School of Public Policy and Leadership, and the School of Social Work. While the new complex complements the Modernist vocabulary of UNLV's existing buildings, all built since the 1950s, it relies on time-tested strategies to encourage collegiality: program functions are grouped around a common courtyard; broad stairways and hallways with alcoves facilitate informal interaction. The broadcasting facilities, which require controlled light, high ceilings, and same-floor adjacencies, are located in the ground-floor plinth beneath the courtyard. A two-story entry commons links the ground floor to the elevated courtyard at the northwest corner of the site. Classrooms line the courtyard to the west and the L-shaped office wing defines the courtyard's north and east edges.
The louvered canopy that shades the courtyard and reduces solar gain on the building's facades and roofs is the most visible of the building's many environmentally sensitive design features. The canopy supports a large photovoltaic array that produces enough energy to offset 13% of the building's estimated consumption. Its panels are angled to collect solar energy while preserving views to the sky. The thin cross-section of the building masses brings high-quality natural light into rooms above the plinth; light shelves at the windows bounce reflected light off the ceilings to increase natural lighting while further limiting solar gain. The building's mechanical systems are carefully tuned for efficient performance, and interior and exterior material selection maximizes sustainable content and minimizes embodied energy and off-gassing.
