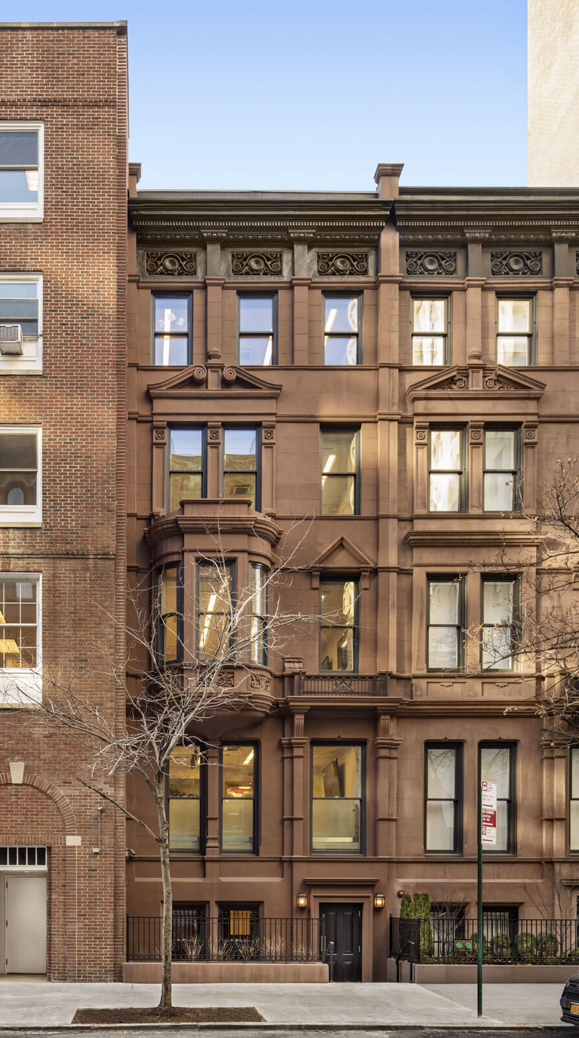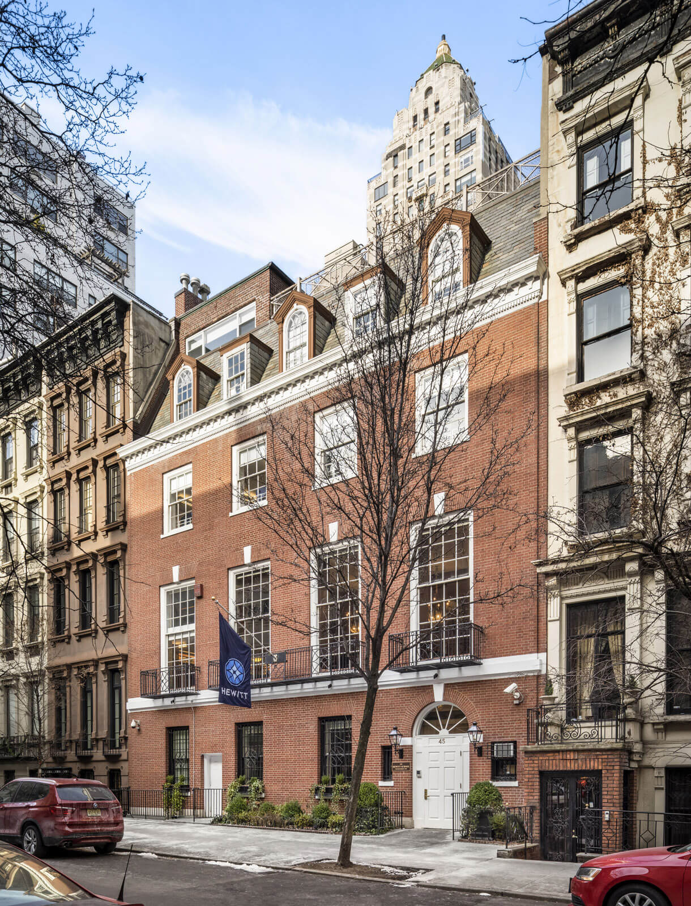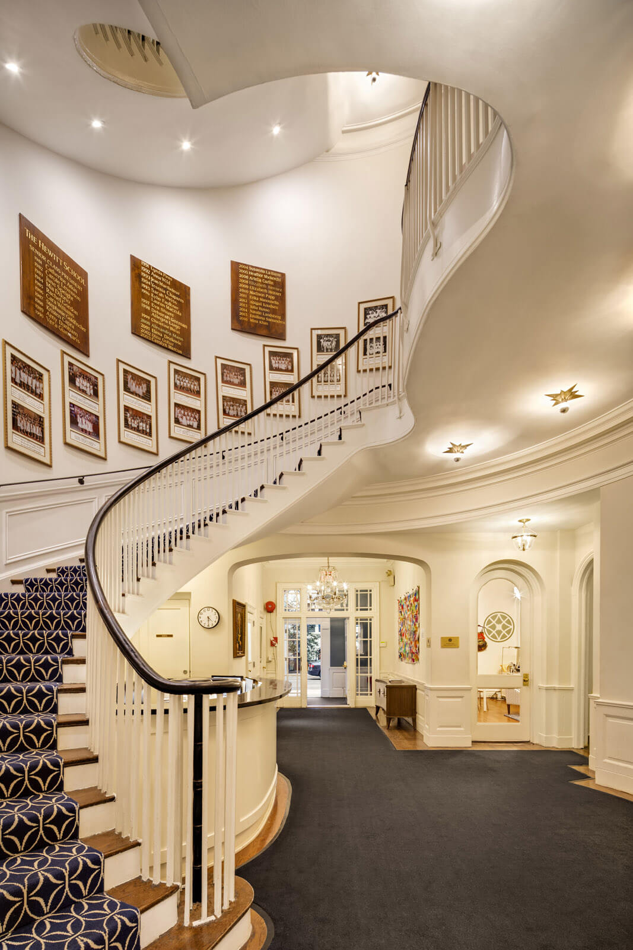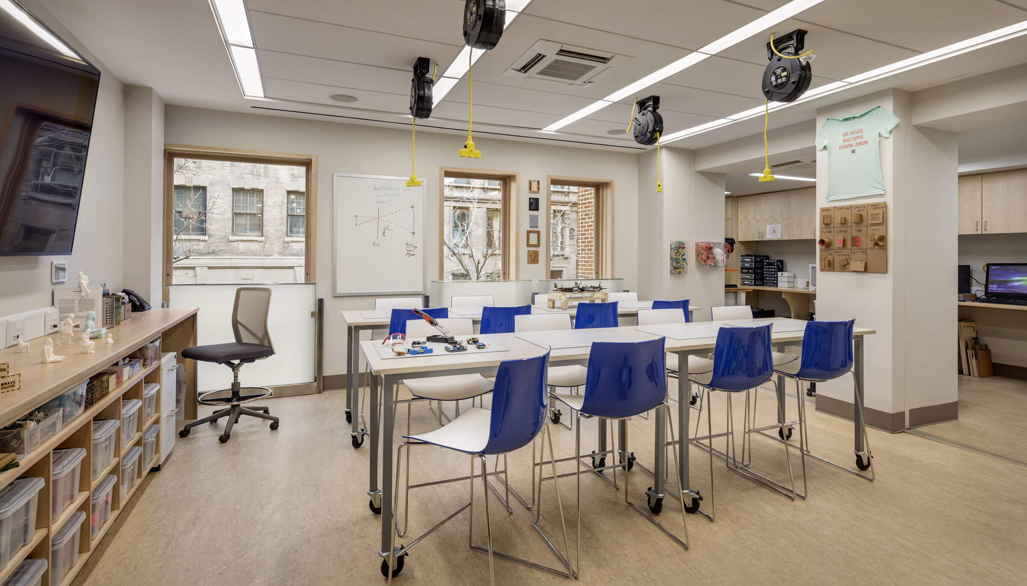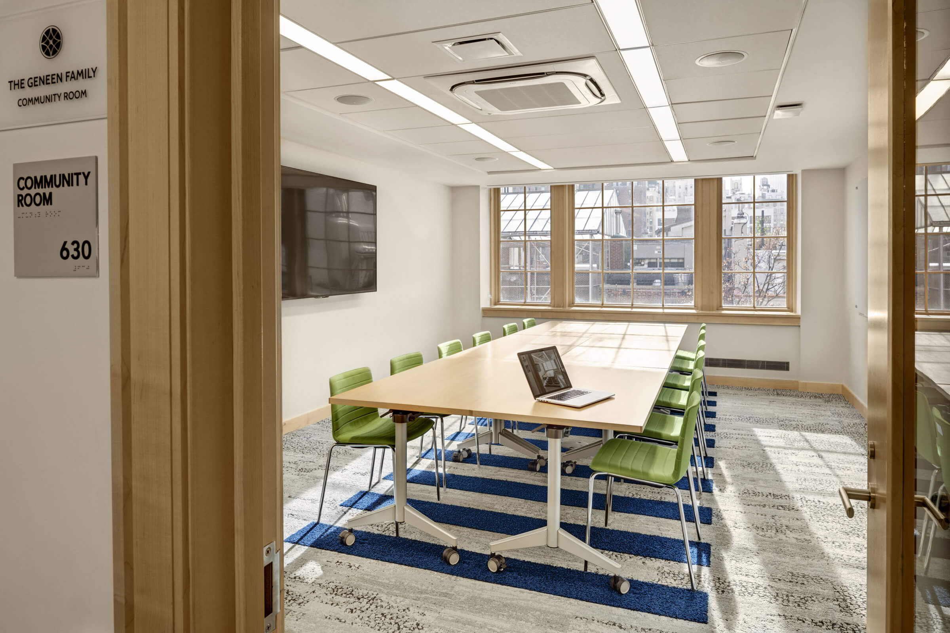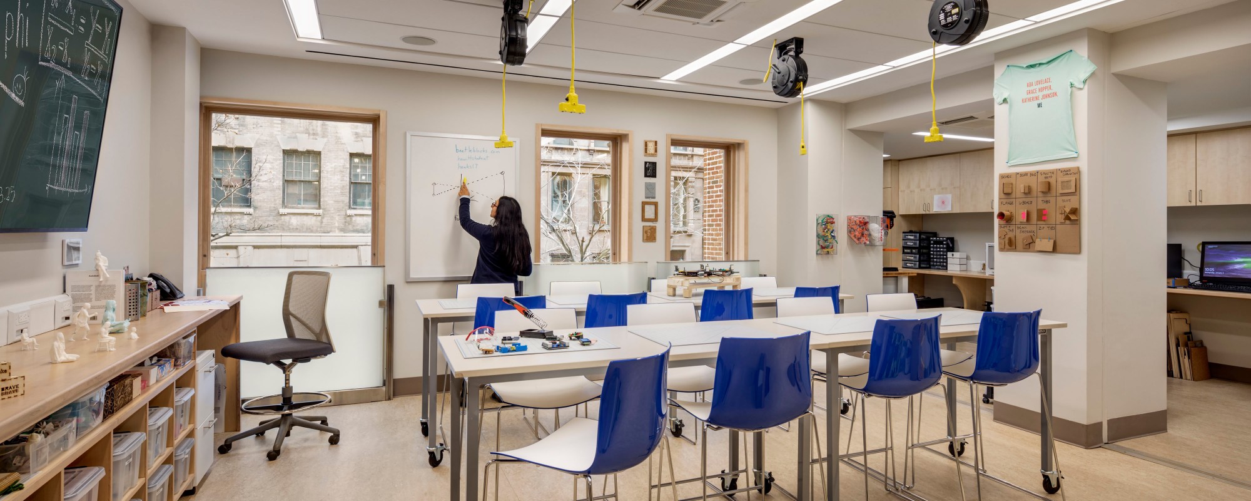
The Hewitt School
The Hewitt School accommodates its middle and upper schools in two buildings in Manhattan's Upper East Side Historic District: on East 75th Street, the historic Stillman Mansion (Cross & Cross, 1925), and backing up to it on East 76th Street, a 1960s building that was expanded vertically in the 1970s. The acquisition of an adjacent townhouse on 76th Street, part of a brownstone row developed in the 1880s, prompted a comprehensive assessment of the school's entire urban campus. Our master plan proposes new classrooms and science labs, and improves vertical and horizontal circulation by aligning the three buildings' currently mismatched floors along a broad gallery—Hewitt's "Main Street." A double-height Academic Resource Center will anchor the midpoint of Main Street and accommodates a variety of academic information technology and student services.
The first phase of construction includes adapting the newly acquired townhouse to provide a learning resource center and classrooms.
