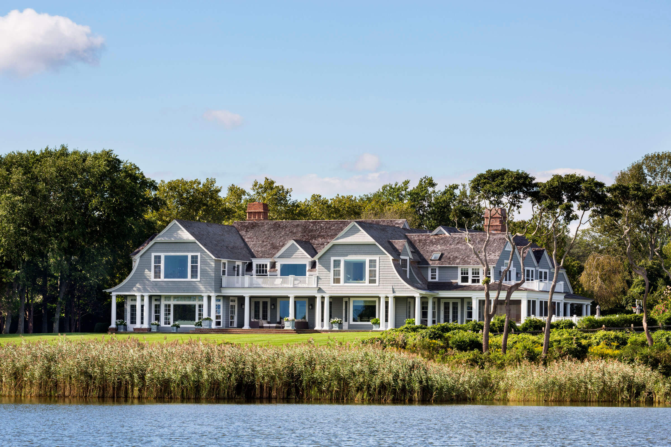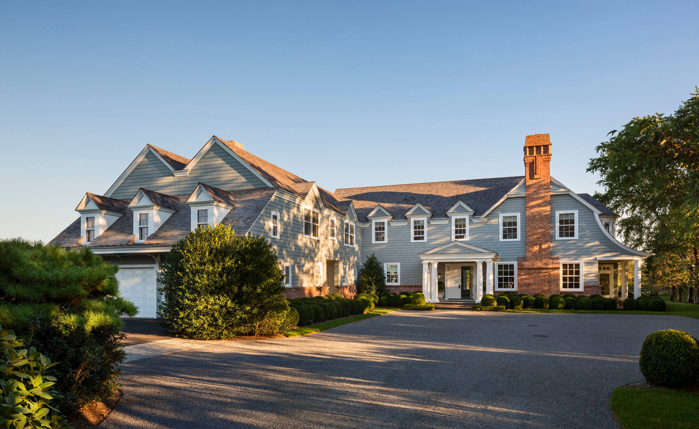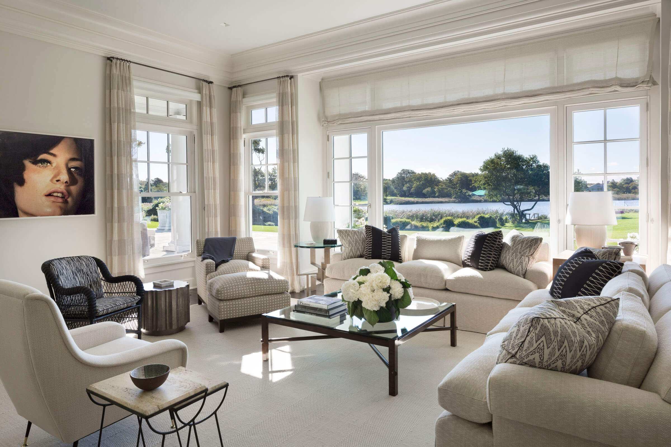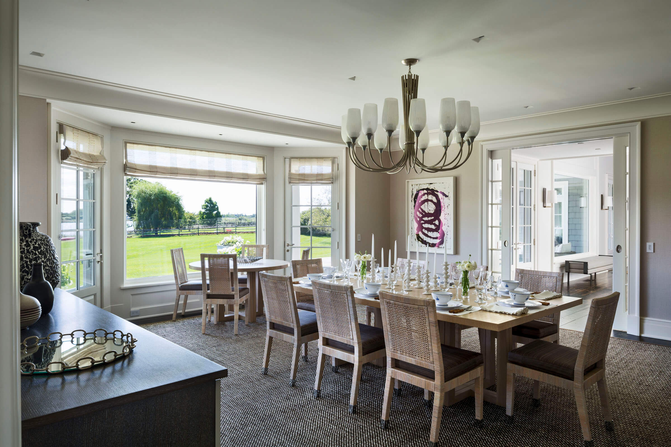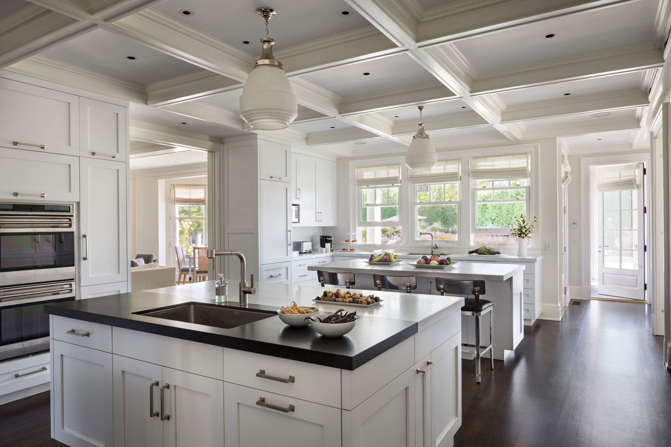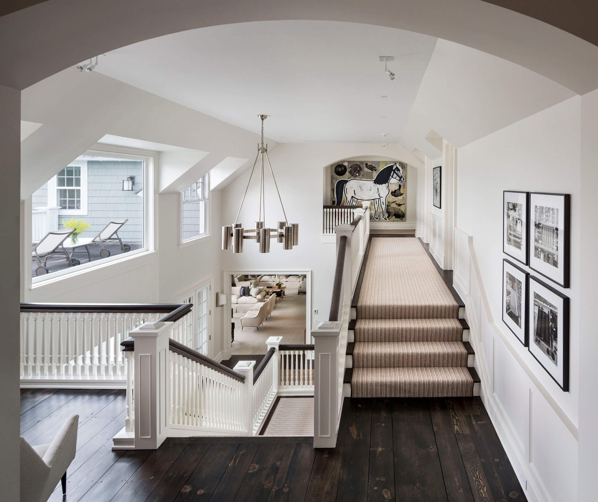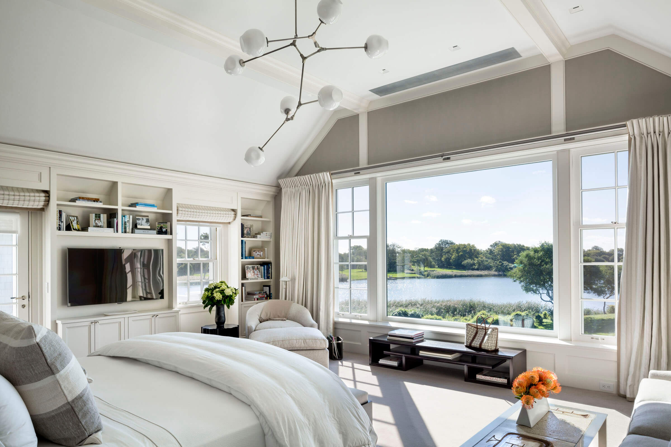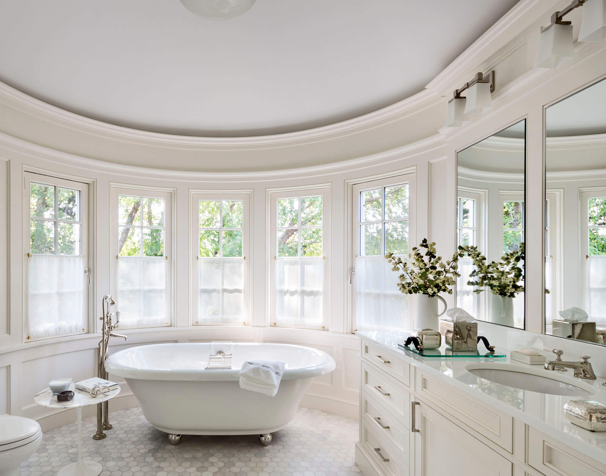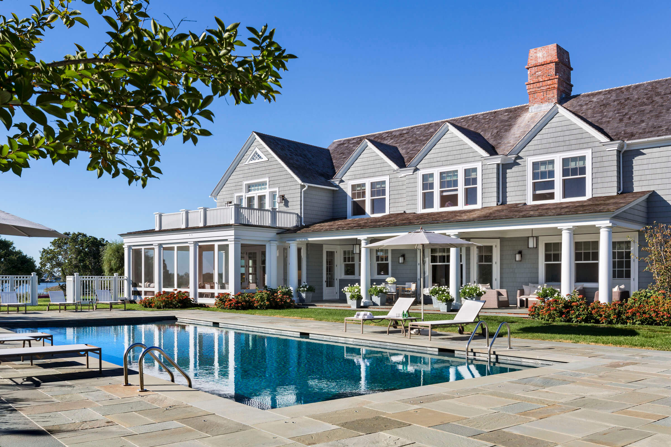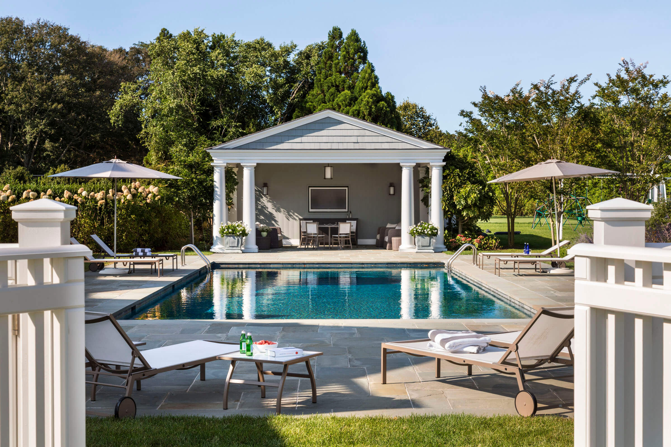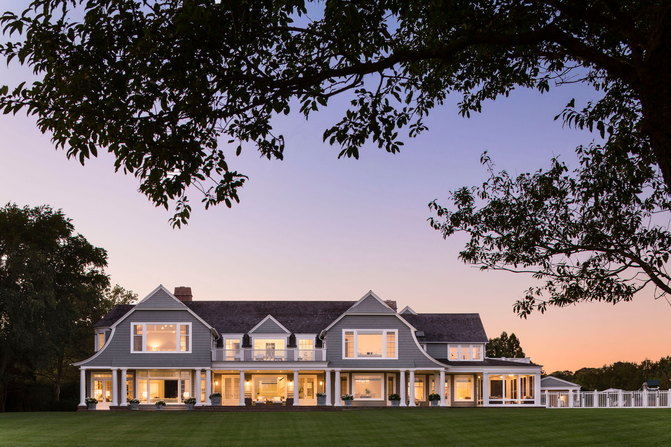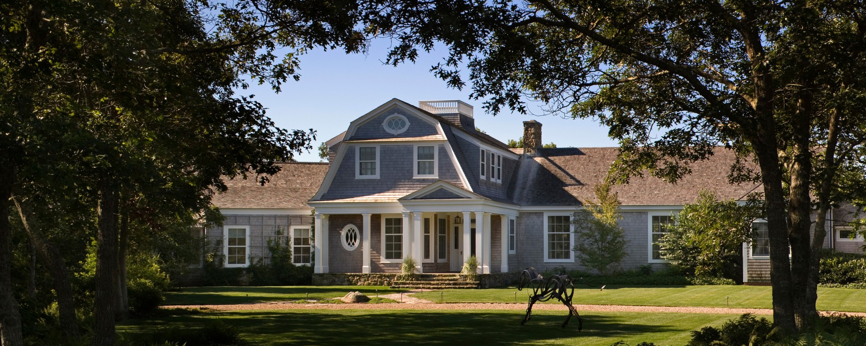
House on Georgica Cove
To expand a Shingle-style residence that the owners had built twenty years earlier while preserving its original character, the roof between two disconnected gambrels on the entry facade was raised and the service wing and garage were integrated into the main mass. The L-shaped plan orients the primary rooms to water views through expansive new picture windows and French doors opening to a continuous covered porch.
