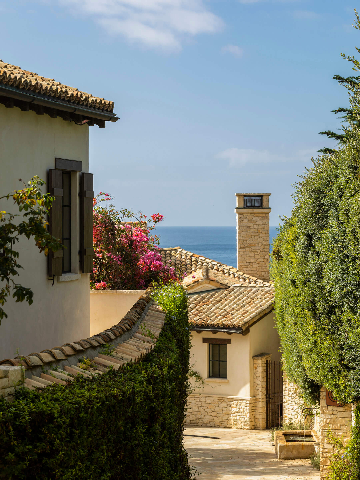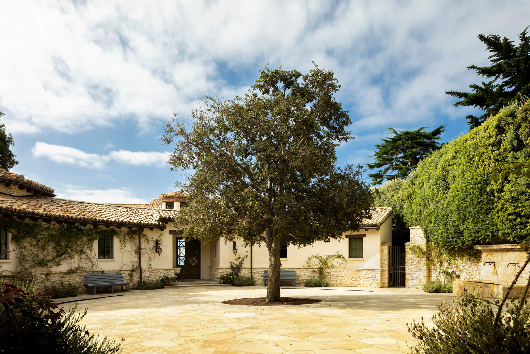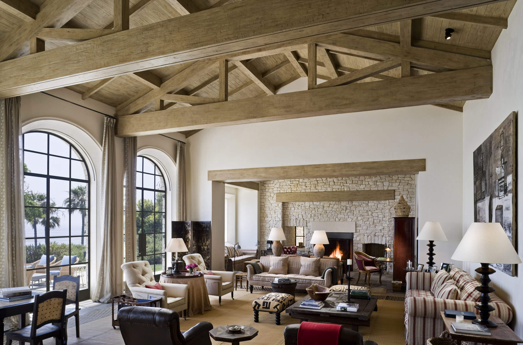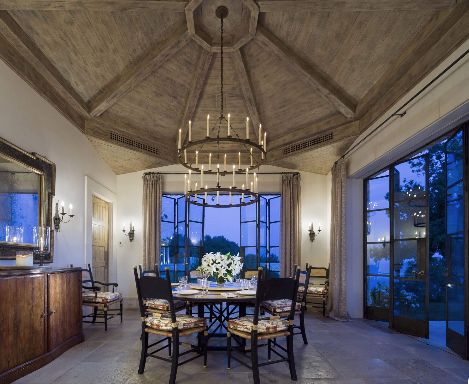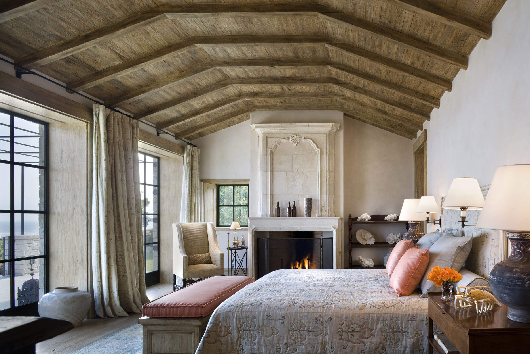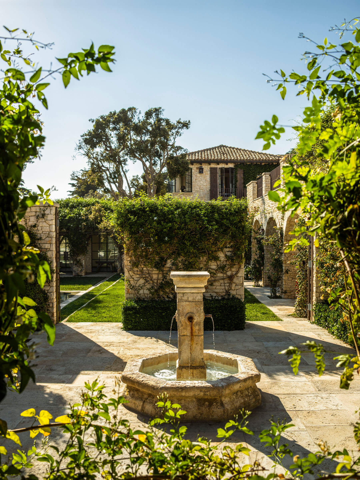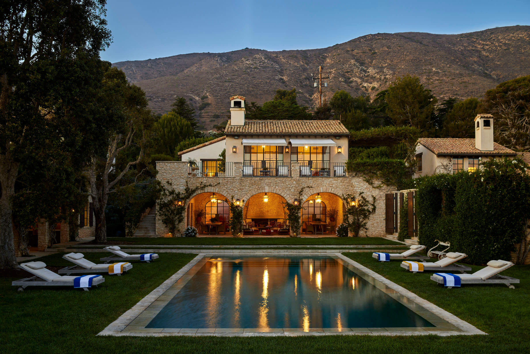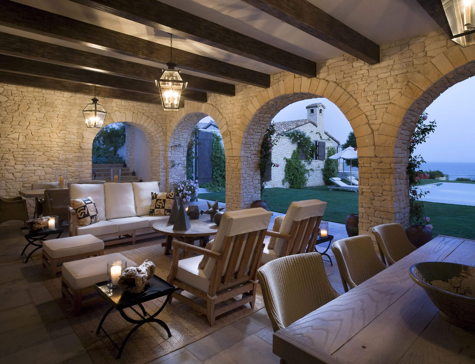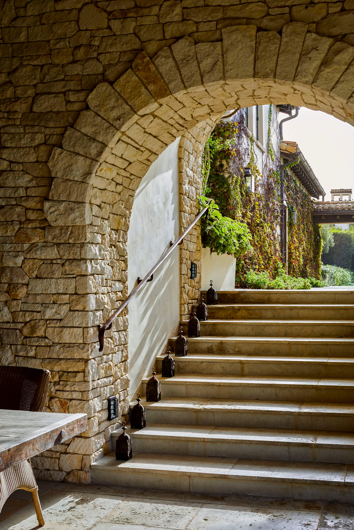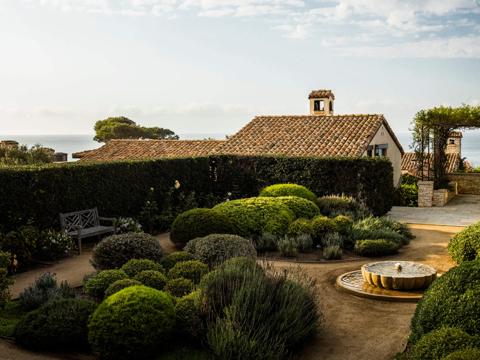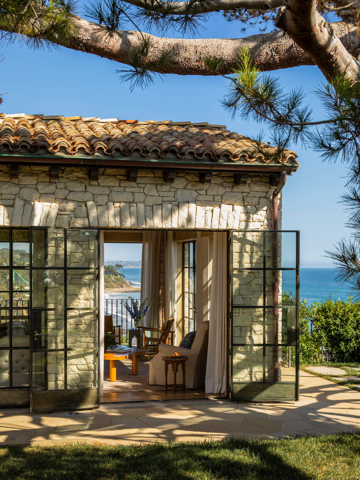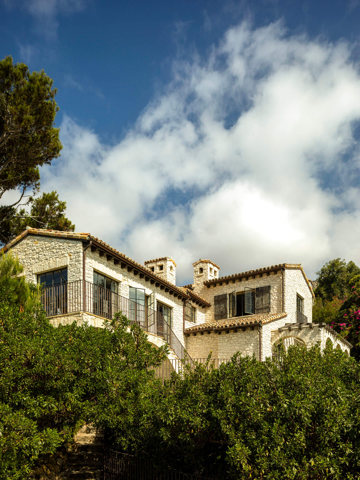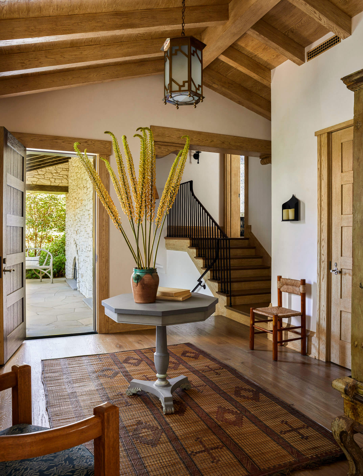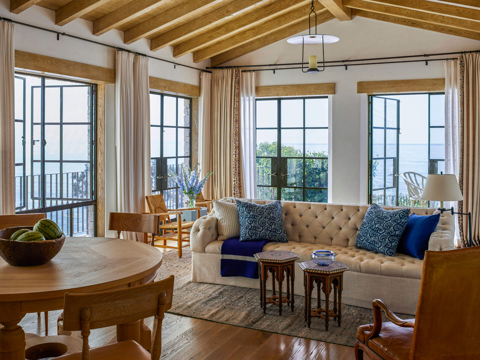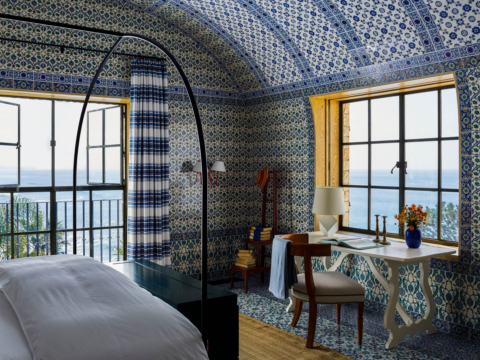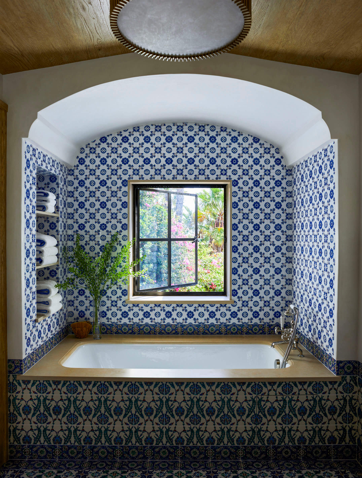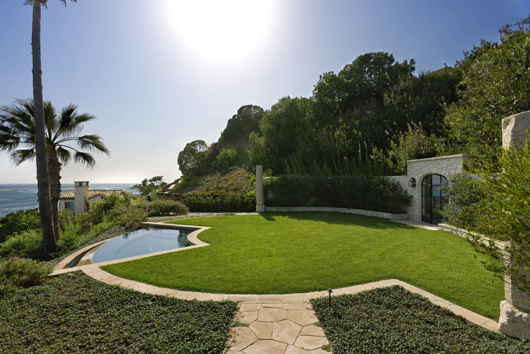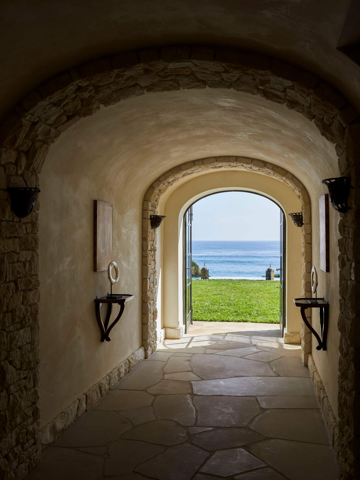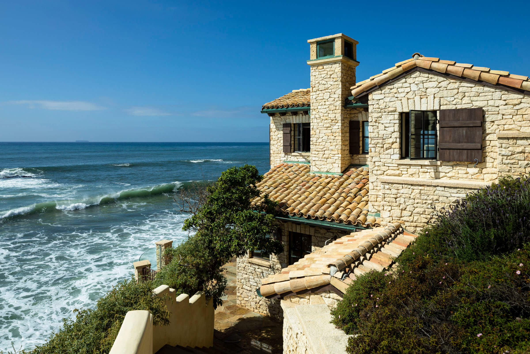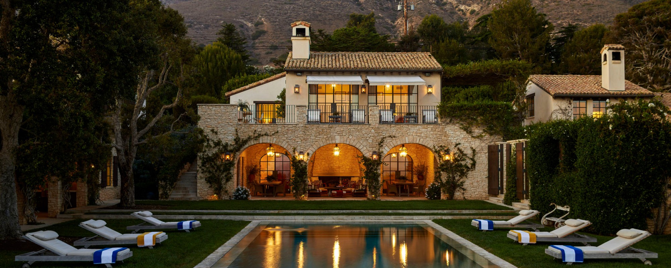
House on the Southern California Coast
This residence, sited atop a bluff overlooking a spectacular stretch of Pacific coastline, disposes the elements of a single house into independent structures organized around garden courts in the manner of the hill towns of Provence, Tuscany, and Spain. In place of a traditional fountain square, the focus is a courtyard with an edgeless pool, anchored by a deep loggia at its north end and framed by the formal living and dining spaces to one side and the primary bedroom suite and guest accommodations on the others. Smaller courtyards and intimate gardens open from each building, interconnected by half-hidden pathways. Broad shaded terraces and outdoor staircases celebrate the steeply sloping site; their generous proportions make them gathering places in their own right. Limestone rubble walls, exposed rough timber framing, and old terra cotta roof tiles reinforce the hill-town character.
Inside, finishes and décor continue the Mediterranean allusions: simple, planar plaster walls are offset by intricately framed wood ceilings; the stone paving of the outdoor terraces flows into the more public indoor spaces. Near-zero sight line steel casement windows and doors are a distinctly Californian reference, borrowed from the region's Mediterranean revival of the 1920s and 30s.
Shellstone pathways meander down to the beach below, stopping at a horizon-edge spa and a cozy beachhouse retreat along the way.
Inside, finishes and décor continue the Mediterranean allusions: simple, planar plaster walls are offset by intricately framed wood ceilings; the stone paving of the outdoor terraces flows into the more public indoor spaces. Near-zero sight line steel casement windows and doors are a distinctly Californian reference, borrowed from the region's Mediterranean revival of the 1920s and 30s.
Shellstone pathways meander down to the beach below, stopping at a horizon-edge spa and a cozy beachhouse retreat along the way.
