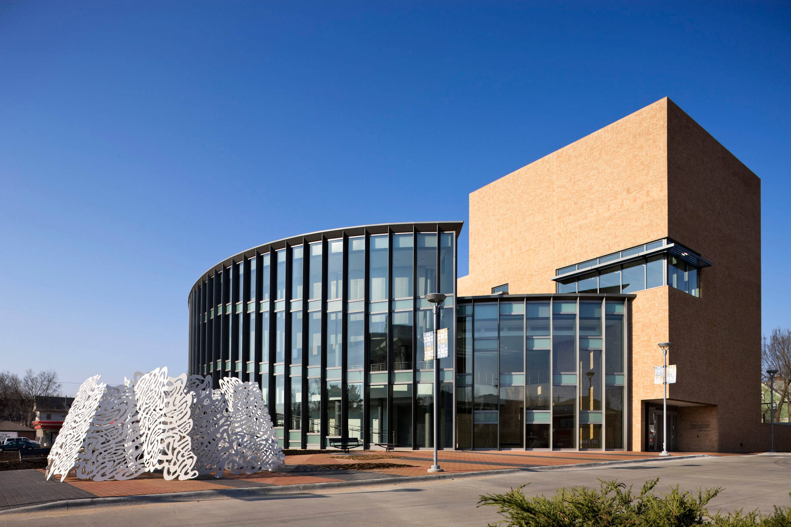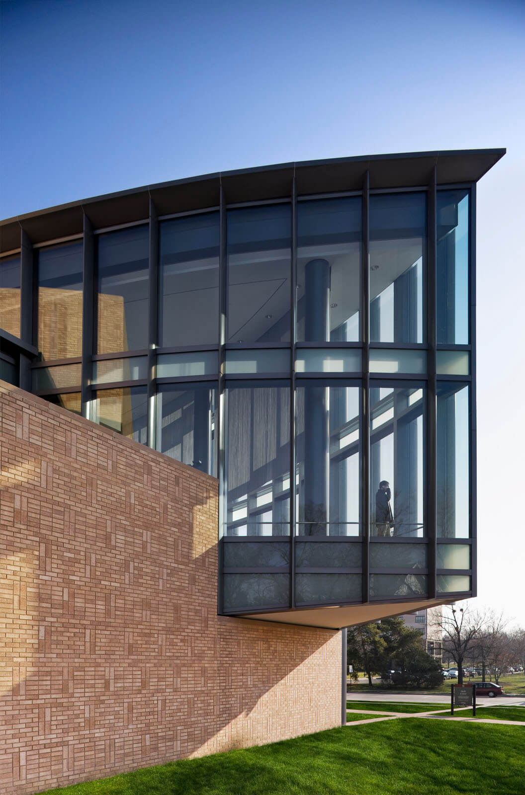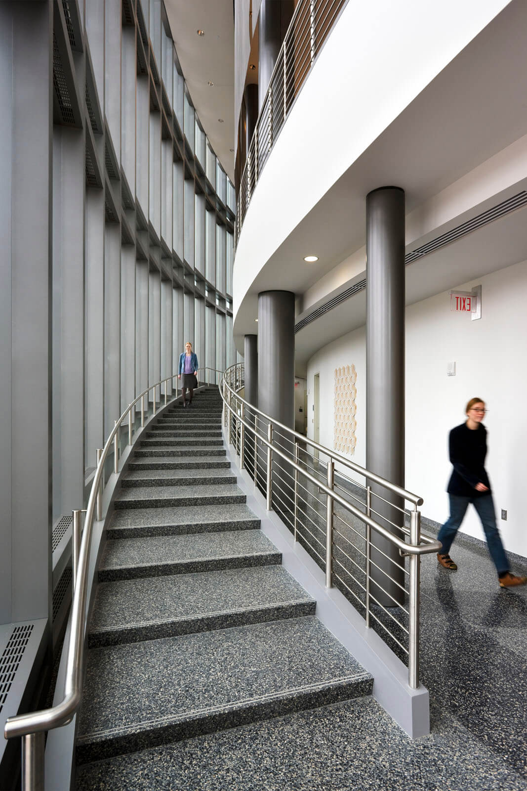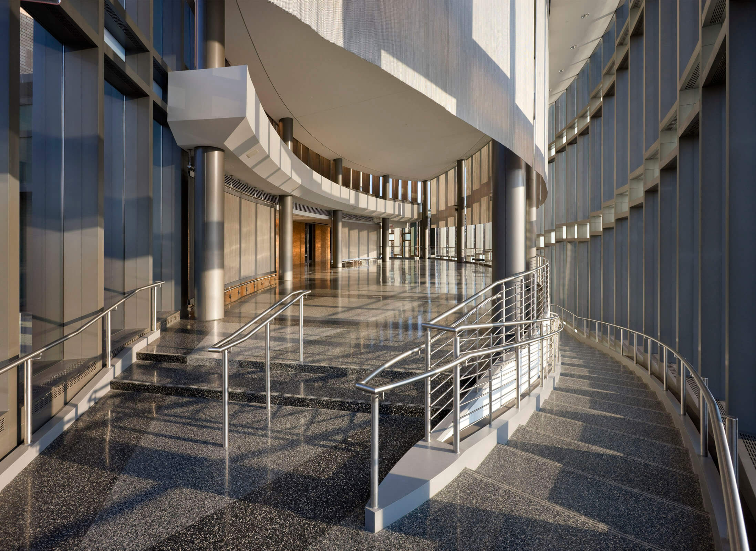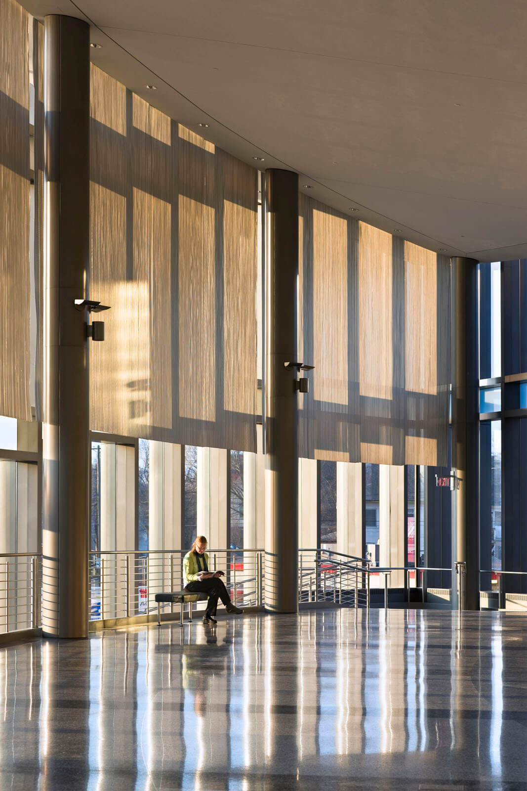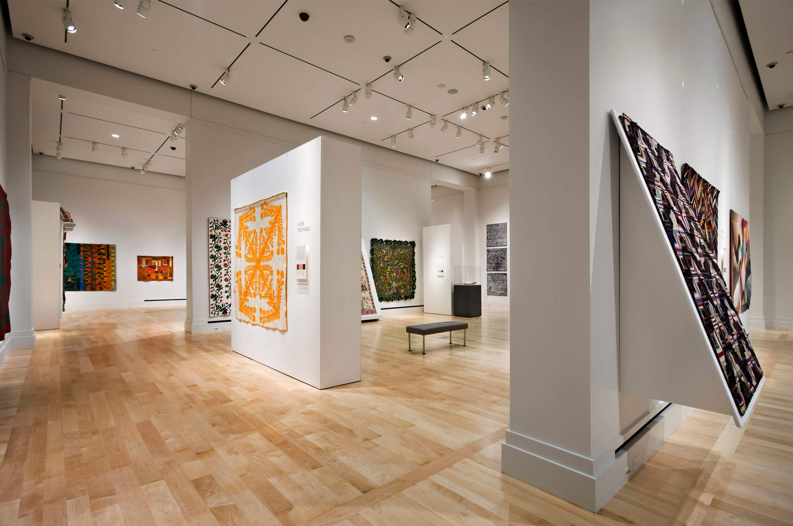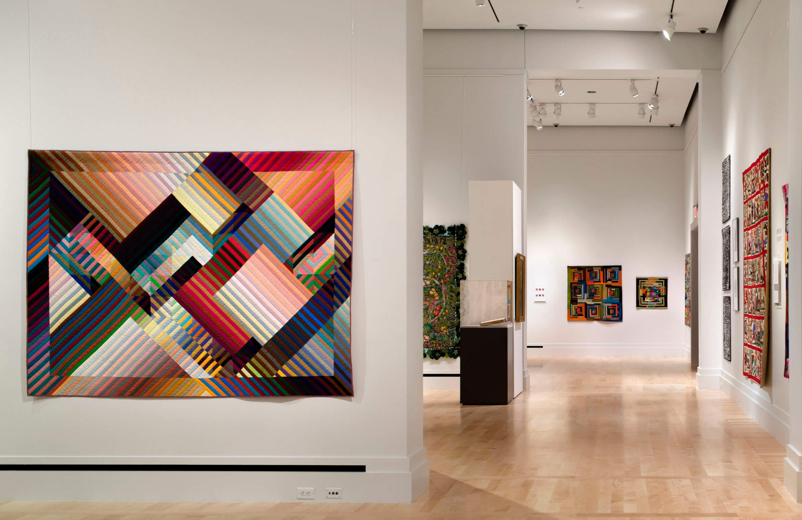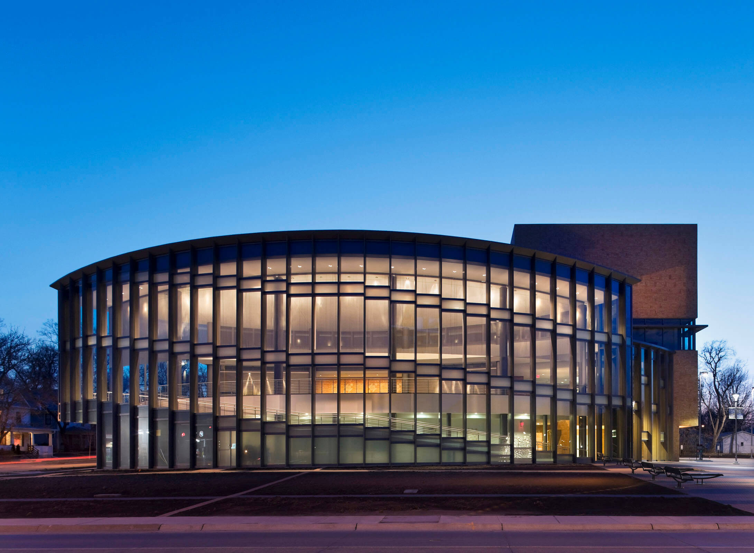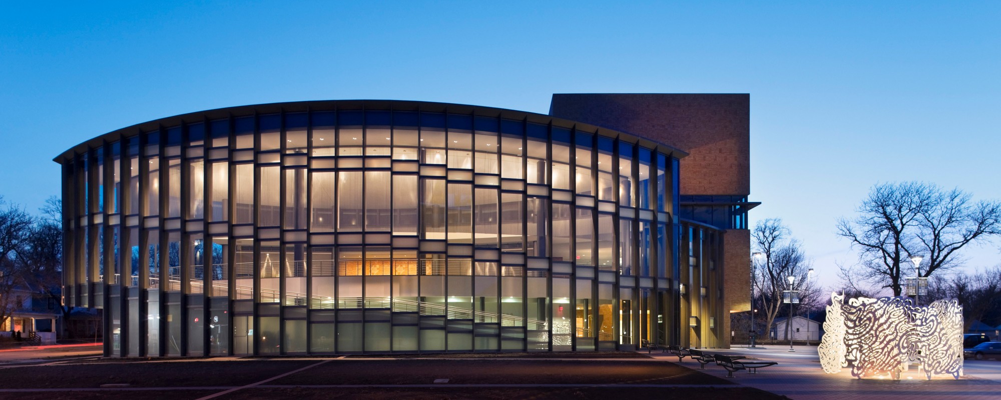
International Quilt Museum
The International Quilt Museum provides a dramatic setting for the study and display of quilts and a signature gateway to the East Campus of the University of Nebraska, Lincoln. It at once forms an immediately recognizable symbol for the Center and provides an architectural focal point for the campus.
The site is challenging: a busy intersection at the juncture between a residential neighborhood and the East Campus. The Center stands on the southwest part of the site, a decisive termination to the ribbon of landscape that lines the East Campus along Holdrege Street. At the intersection of 33rd and Holdrege Streets, a broad, gently-pitched plaza acts as a forecourt to the Center and leads to the welcoming and highly visible entrance portico.
The LEED Silver certified Center itself is a compact three-story brick building combining simply massed volumes housing the galleries and their support with a bowed facade composed of glass panels "stitched together" to create a large-scale pattern suggesting the activity within. A tower marks the entrance, easily accessible from the street and from our entrance drive leading from 33rd Street to a bus drop-off and parking.
The sequence for visitors is carefully orchestrated. The entrance lobby provides access to restrooms, ticketing, a digital gallery, and a seminar room beyond. A curved stepped ramp runs the length of the east facade, gently leading visitors to the dramatically shaped second-floor reception hall, a grand, light-filled space overlooking the landscaped forecourt and the East Campus beyond, and providing access to three interconnected galleries. The reception hall and the galleries are joined by a screen-walled interstitial space that allows for separate events in each room. Layers of enclosure, using fritted glass and metal mesh screen, damp down the brightness as visitors approach the galleries; the sequence of the public circulation to the reception hall and galleries is a journey from daylight to the controlled light of the exhibits.
A separate entrance serves staff and collection support. The collection storage room is located at the core of the building on the first level, adjacent to staff and service spaces, but visible through a window from the lobby. The conservation room is likewise visible from the lobby. The remainder of the second floor provides a gift shop and support for events; the third floor houses staff offices and a library.
We completed a 13,000-square-foot addition in June 2015.
The site is challenging: a busy intersection at the juncture between a residential neighborhood and the East Campus. The Center stands on the southwest part of the site, a decisive termination to the ribbon of landscape that lines the East Campus along Holdrege Street. At the intersection of 33rd and Holdrege Streets, a broad, gently-pitched plaza acts as a forecourt to the Center and leads to the welcoming and highly visible entrance portico.
The LEED Silver certified Center itself is a compact three-story brick building combining simply massed volumes housing the galleries and their support with a bowed facade composed of glass panels "stitched together" to create a large-scale pattern suggesting the activity within. A tower marks the entrance, easily accessible from the street and from our entrance drive leading from 33rd Street to a bus drop-off and parking.
The sequence for visitors is carefully orchestrated. The entrance lobby provides access to restrooms, ticketing, a digital gallery, and a seminar room beyond. A curved stepped ramp runs the length of the east facade, gently leading visitors to the dramatically shaped second-floor reception hall, a grand, light-filled space overlooking the landscaped forecourt and the East Campus beyond, and providing access to three interconnected galleries. The reception hall and the galleries are joined by a screen-walled interstitial space that allows for separate events in each room. Layers of enclosure, using fritted glass and metal mesh screen, damp down the brightness as visitors approach the galleries; the sequence of the public circulation to the reception hall and galleries is a journey from daylight to the controlled light of the exhibits.
A separate entrance serves staff and collection support. The collection storage room is located at the core of the building on the first level, adjacent to staff and service spaces, but visible through a window from the lobby. The conservation room is likewise visible from the lobby. The remainder of the second floor provides a gift shop and support for events; the third floor houses staff offices and a library.
We completed a 13,000-square-foot addition in June 2015.
