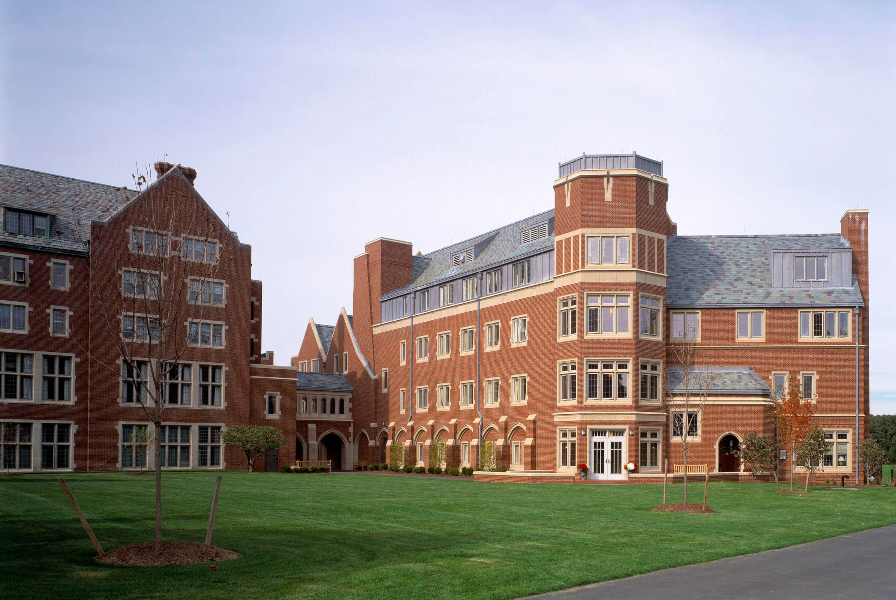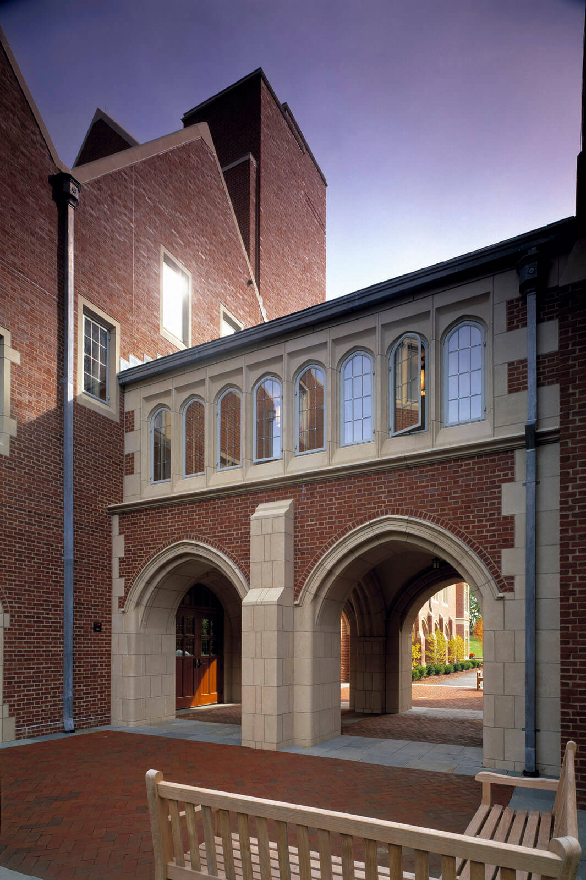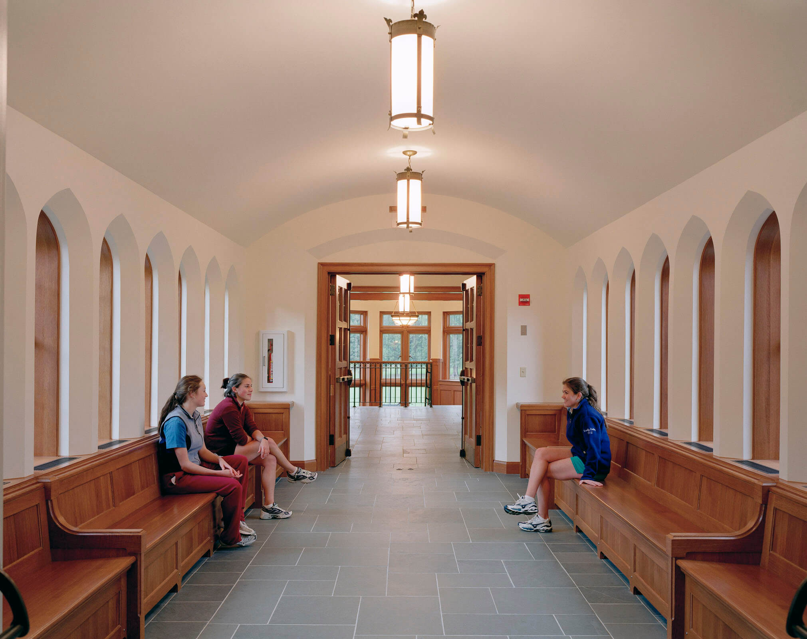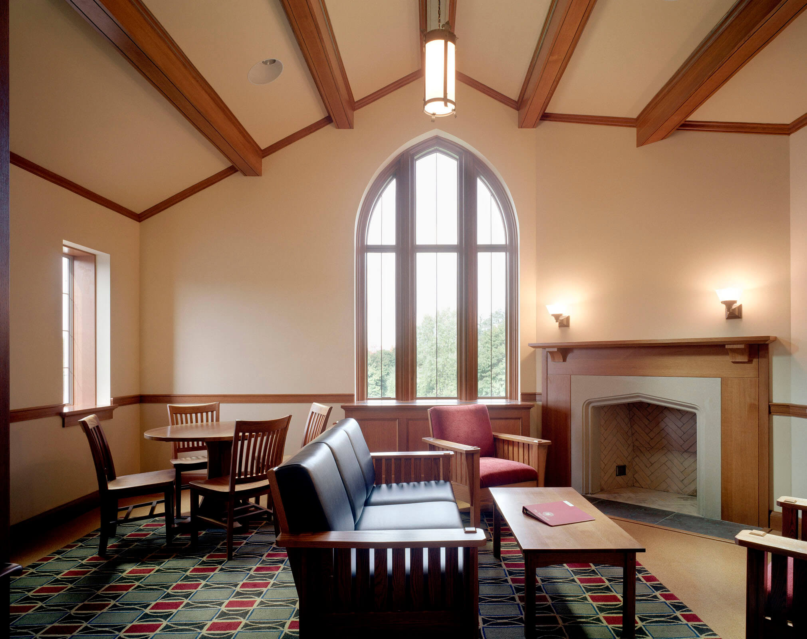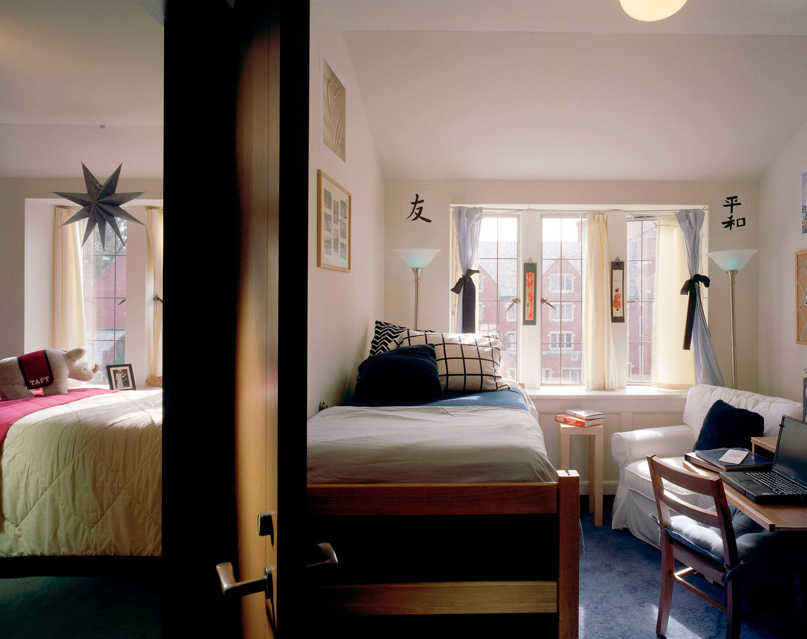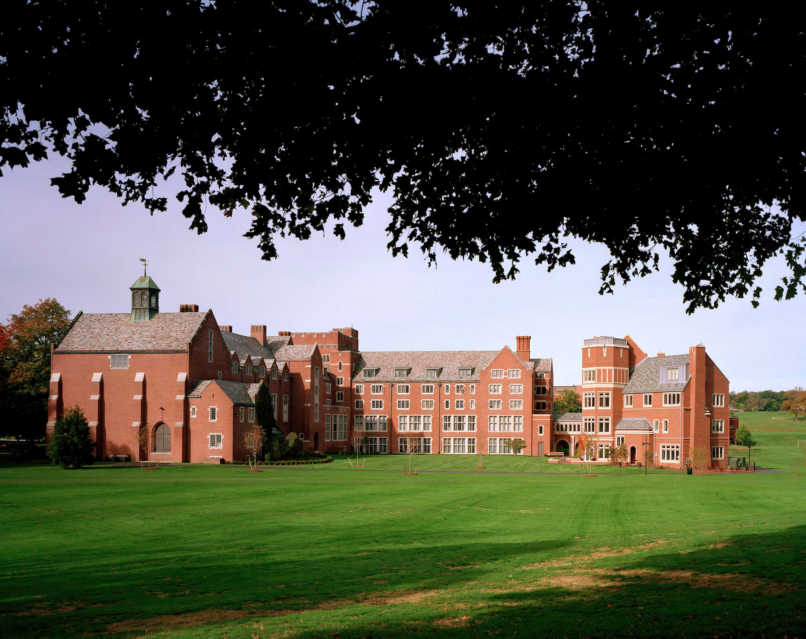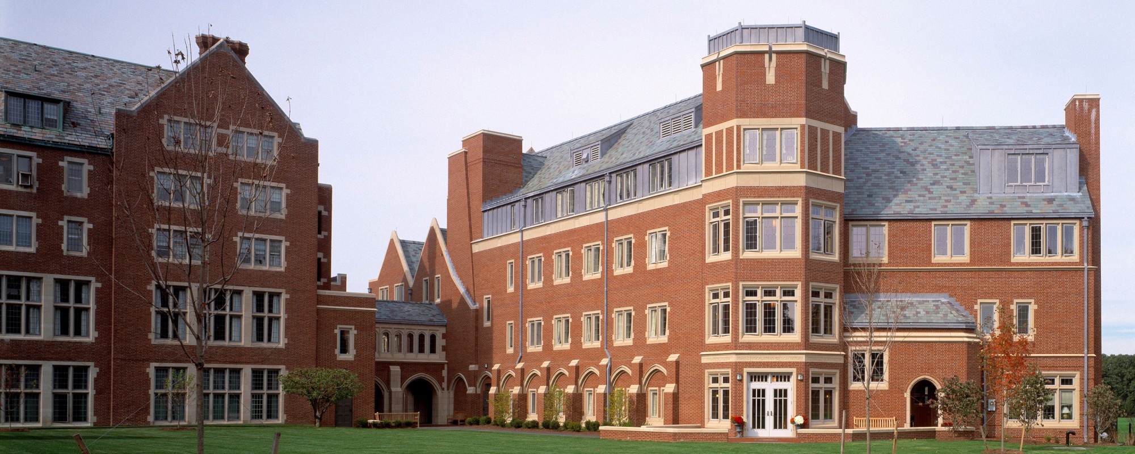
John L. Vogelstein '52 Dormitory
This new residence hall links with the existing Charles Phelps Taft Hall to allow the Taft School to complete the process of becoming a coeducational residential school. The new building provides the flexibility essential to improving the quality of both student and faculty housing in the School's existing dormitories. It includes three classrooms, forty-eight student rooms, four common rooms, and four faculty apartments.
In its design, the new residence hall reflects the high quality of the Taft School's architectural heritage. During major building campaigns in the early twentieth century, the School was designed in an almost seamless fashion by Bertram G. Goodhue and James Gamble Rogers, forming in effect one single building. The composition was unified by a common architectural vocabulary and use of materials designed to celebrate the institution as a whole. In the 1960s, the School unfortunately strayed from this language. Our building returns to the original architectural vocabulary of the campus, forming a single composition with the existing dormitory. It has been carefully sited so that it creates, along with existing buildings, a new courtyard.
In its design, the new residence hall reflects the high quality of the Taft School's architectural heritage. During major building campaigns in the early twentieth century, the School was designed in an almost seamless fashion by Bertram G. Goodhue and James Gamble Rogers, forming in effect one single building. The composition was unified by a common architectural vocabulary and use of materials designed to celebrate the institution as a whole. In the 1960s, the School unfortunately strayed from this language. Our building returns to the original architectural vocabulary of the campus, forming a single composition with the existing dormitory. It has been carefully sited so that it creates, along with existing buildings, a new courtyard.
