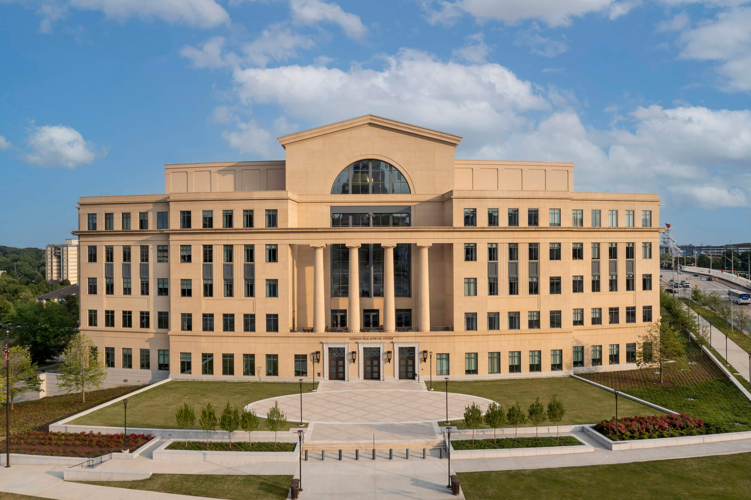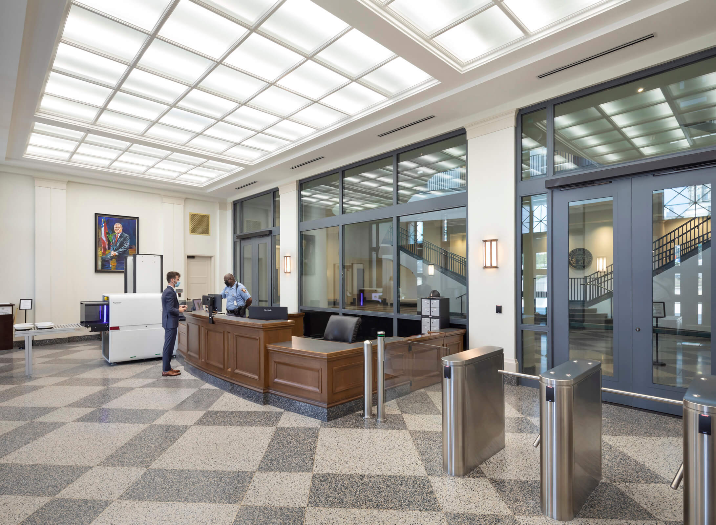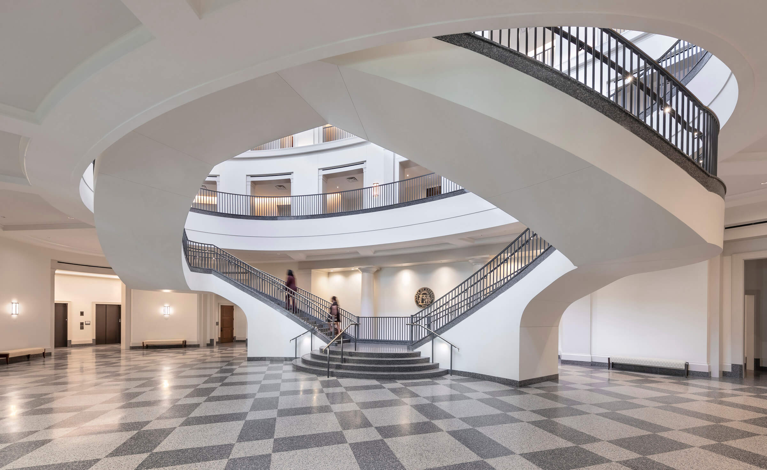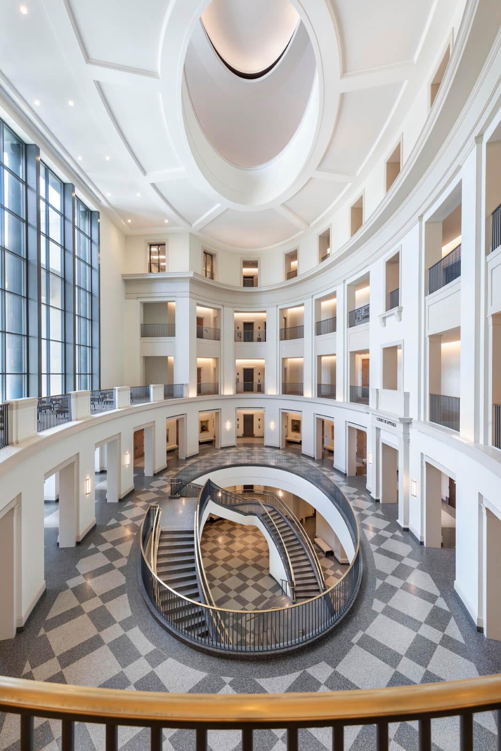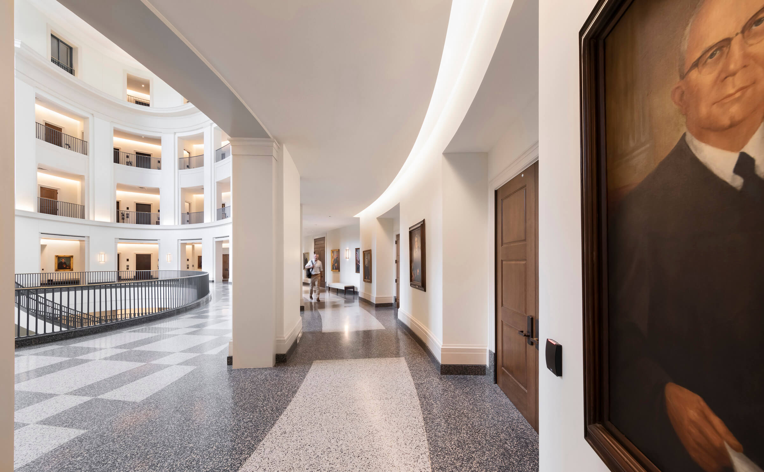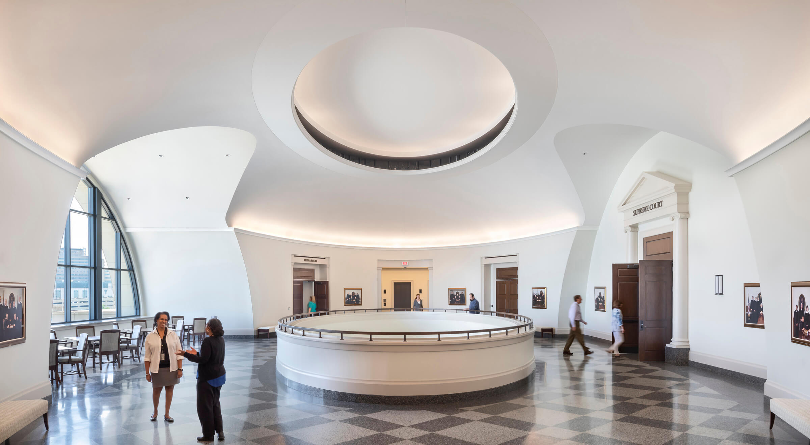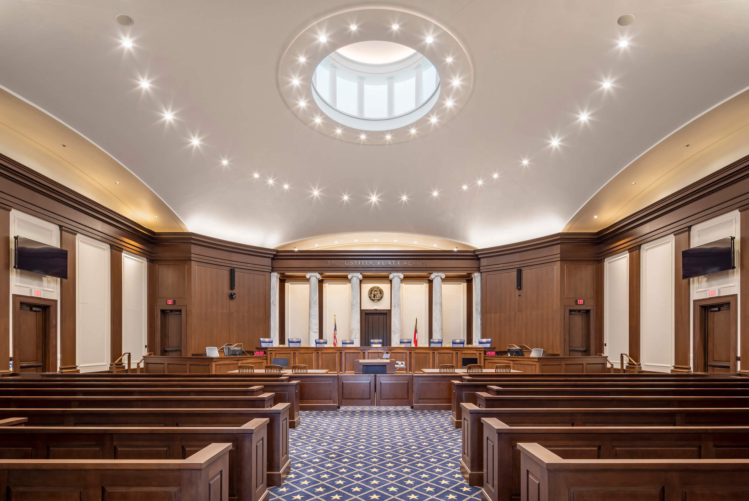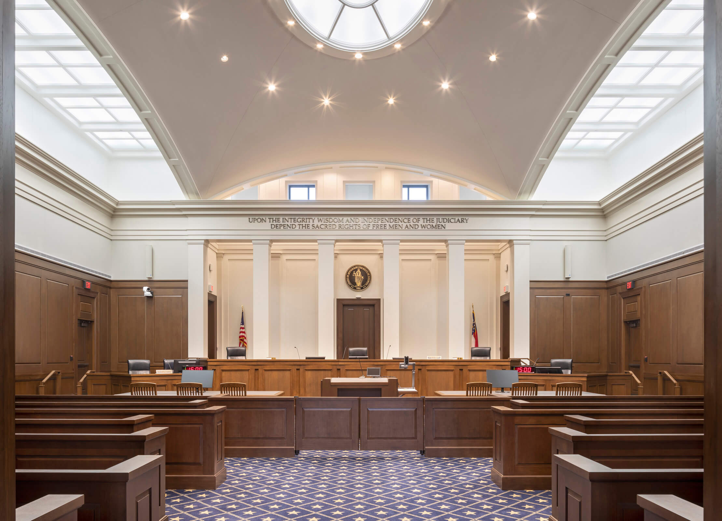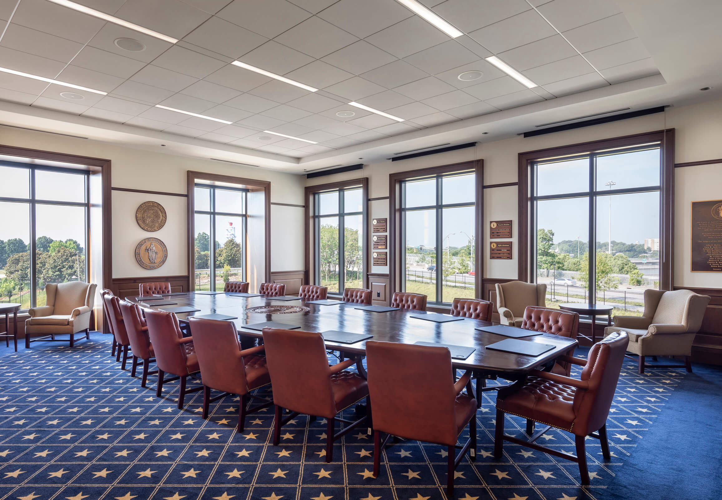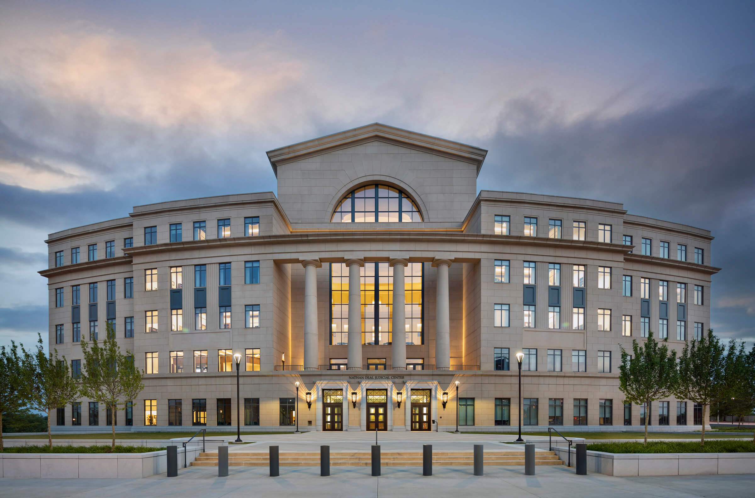
Nathan Deal Judicial Center
The Nathan Deal Judicial Center, the new home of the State of Georgia's Supreme Court and Court of Appeals, stands in dialog with the historic State Capitol (Edbrooke and Burnham, 1889) across the complex intersection of Capitol Avenue and Memorial Drive. The new building's arcing north facade, highly visible from the Capitol complex and adjacent expressways, communicates the dignity and stability of the Courts with the restrained Classicism that has long symbolized American justice.
An oval plaza framed by trees leads to the public entrance, its border paved with Georgia marble reclaimed from the Archives Building that previously occupied the site. The main facade, clad in limestone-colored precast concrete above a Georgia granite water table, has as its centerpiece a colonnaded screen that brings daylight into the atrium; the columns and the arched window behind them recall the central figure of the Georgia State Seal. Three bronze doors below the colonnade leads to the single-story lobby, which gracefully accommodates security needs; from there a double stair ascends to the second-floor atrium, a sixty-foot-high light-filled elliptical room around which the building's courtrooms, judicial chambers, conference center, and offices are organized.
The Court of Appeals occupies a courtroom on the second floor; across the atrium a terrace offers views to the Capitol and downtown Atlanta. The Supreme Courtroom on the sixth floor is entered through an oval lobby centered on an oculus that looks down into the atrium below and a large arched window that offers views toward the city. Both courtrooms are paneled in stained hickory, a species which is native to Georgia; the Supreme Court Room is dignified with a screen of Ionic columns rendered in Georgia marble. Vaulted ceilings and clerestory windows inspired by Classical precedents endow the modern courtrooms with balanced light and superior acoustics and connect them to longstanding traditions of architecture for justice.
