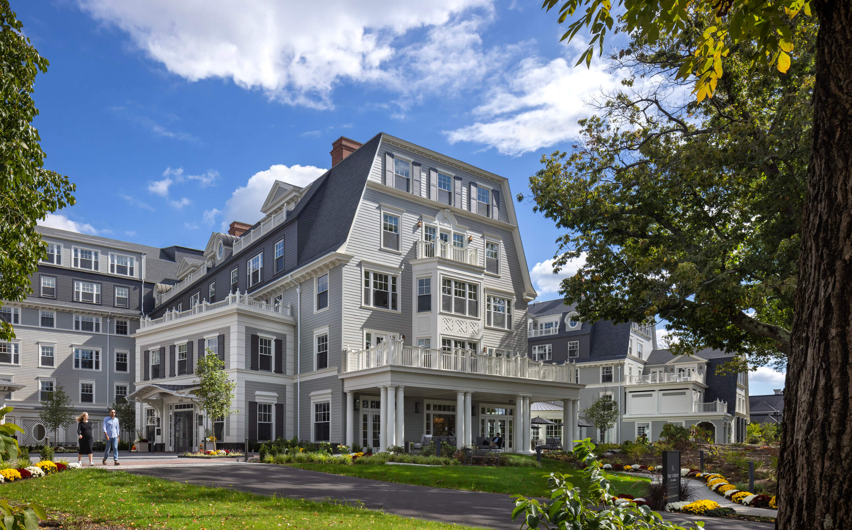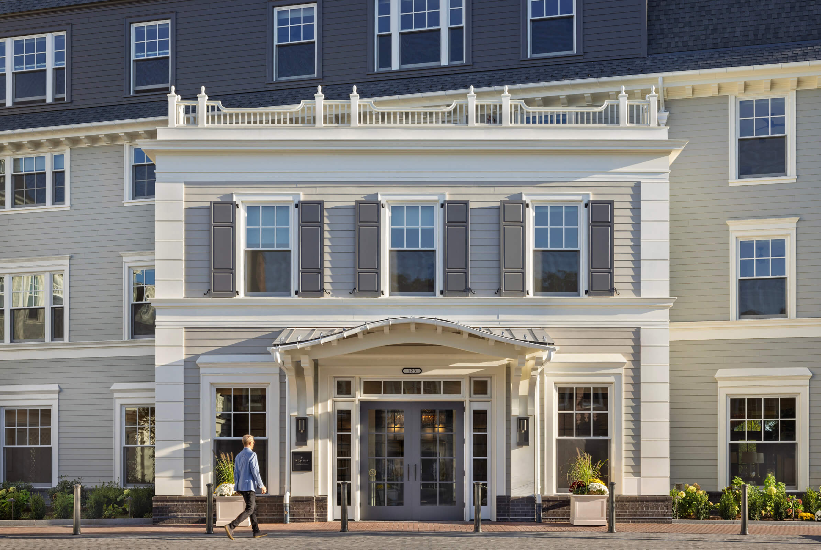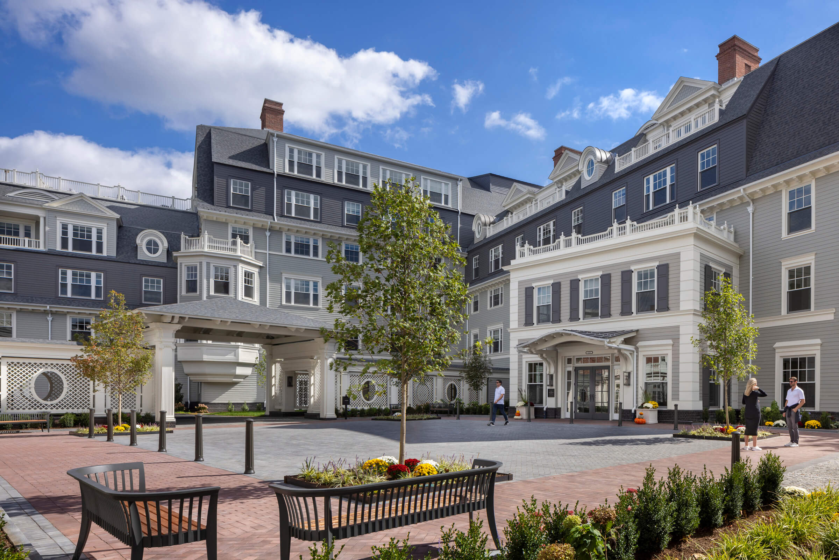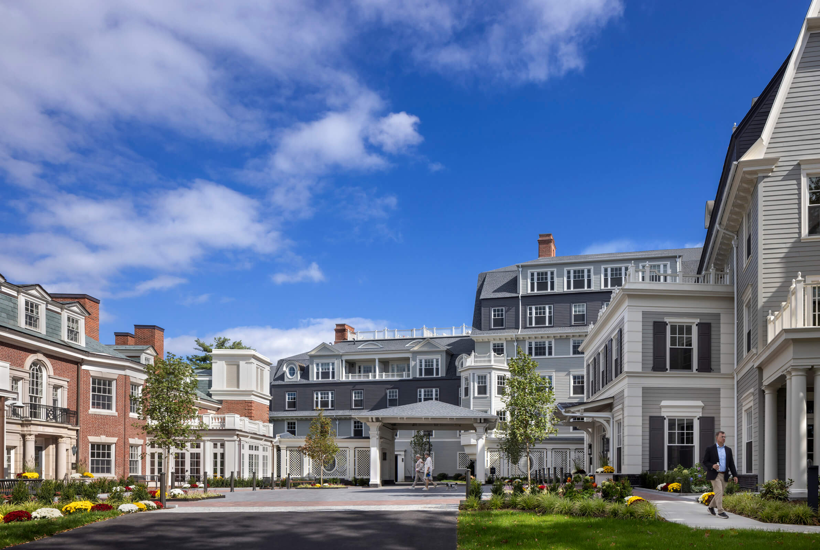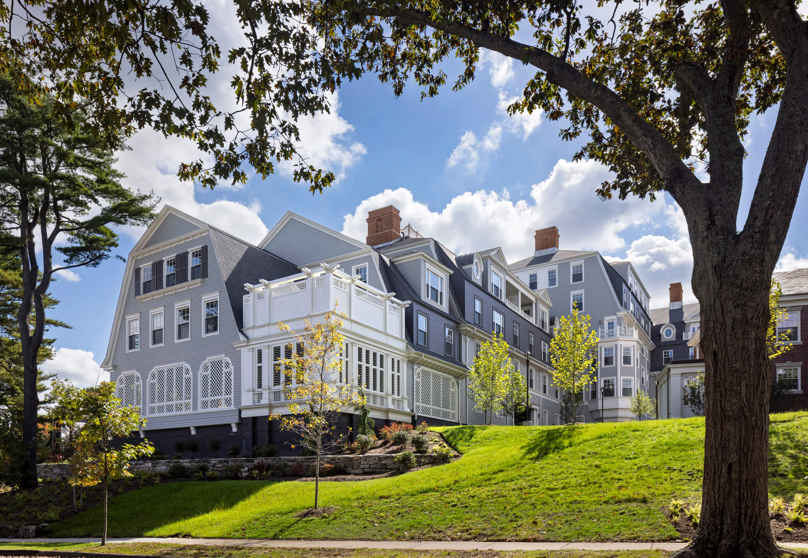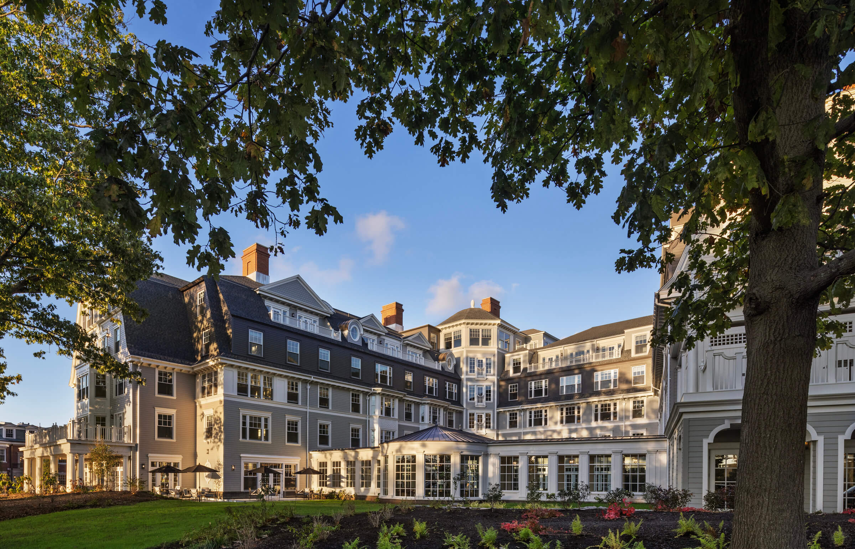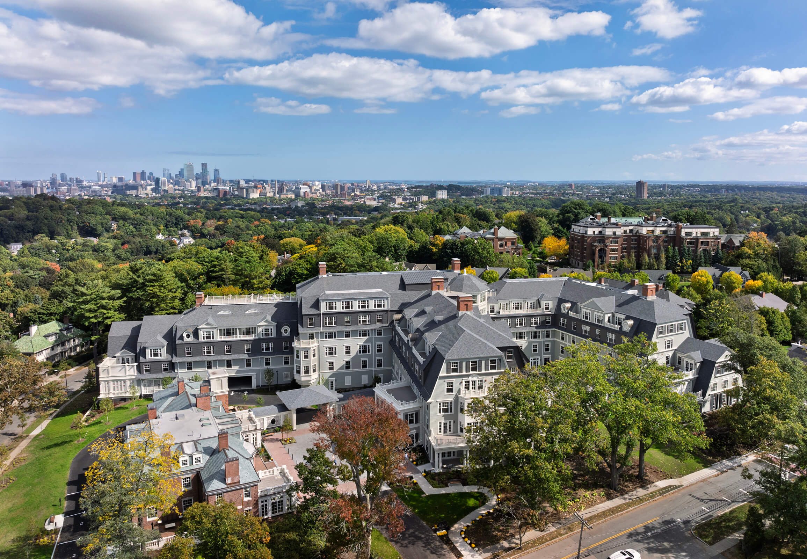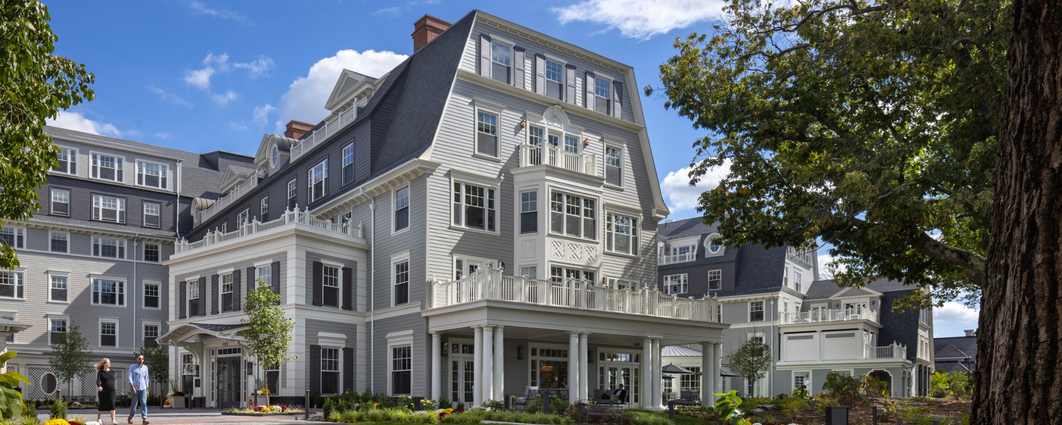
The Newbury of Brookline
The Newbury of Brookline restores residential use to the defunct Newbury College campus, giving it new life as a senior living community and reconnecting its 3.87-acre hilltop site to the surrounding suburb and historic reservoir park. A main building composed as a series of smaller volumes steps down with the natural topography and relative to neighboring houses, connecting to a repurposed historic house. The new building creates two courtyards facing Holland Road and Fisher Avenue, preserving mature street trees. At the center of the project’s northern courtyard, the existing Mitton House was restored to provide independent living units with access from the central piazza and weather-protected parking. Surface parking, landscaped buffer zones, and the eastern courtyard maximize separation from neighbors on the eastern and southern edges of the project.
Together the new building and Mitton House provide approximately 208,000 square feet for 159 residential units: 81 independent living, 38 assisted living, and 40 memory care. Services for each unit type include dining, housekeeping, and structured activities, each at different levels commensurate with the needs of the residents. Amenities include a lounge, a salon, an indoor swimming pool, a fitness center, a library, an upper-floor sky bar, great room, and large central dining rooms.
The new building's massing and architectural expression draw from the rich architectural traditions of the surrounding residential neighborhood. In addition to varied building heights, gambrel and hipped roofs reduce the new building's apparent size; one- and two-story porches create pedestrian scale as the building meets the ground. Symmetrical window groupings mark the center of the facades while vertical bays give a midscale reading. Landscape amenities include stone walls, bioswales, a contemplative garden, native plantings, and the preservation of existing mature trees along the streets. The landscape also mitigates stormwater runoff and reduces water usage from irrigation. Sustainability is a major focus; The Newbury of Brookline is LEED Gold Certified, employing WELL strategies while Passive House techniques were used to achieve a high-performance envelope.
