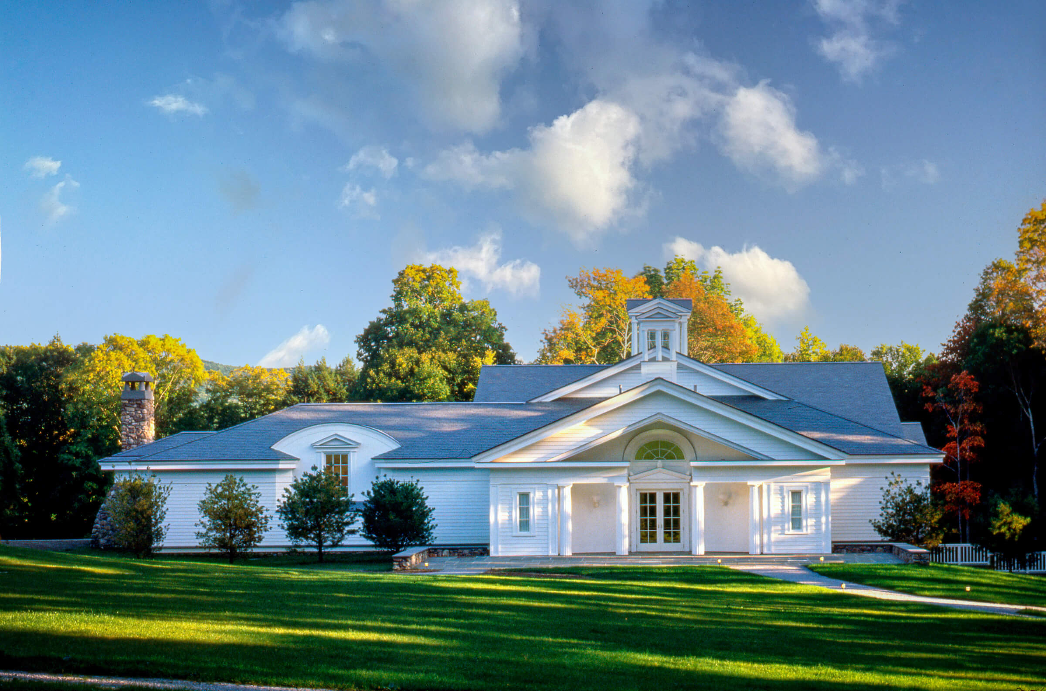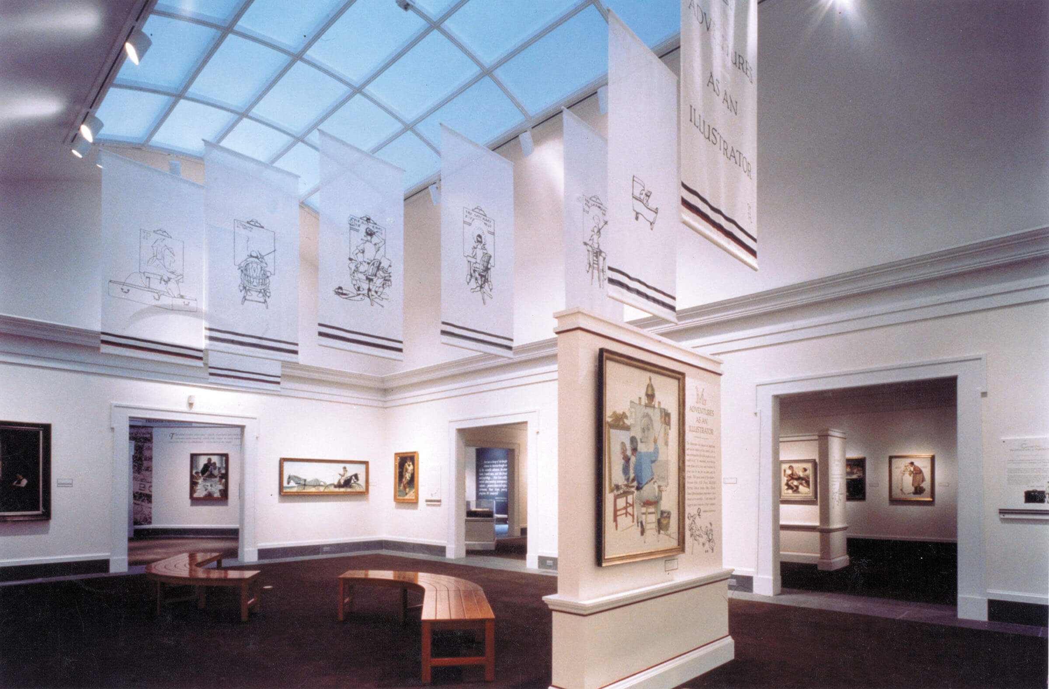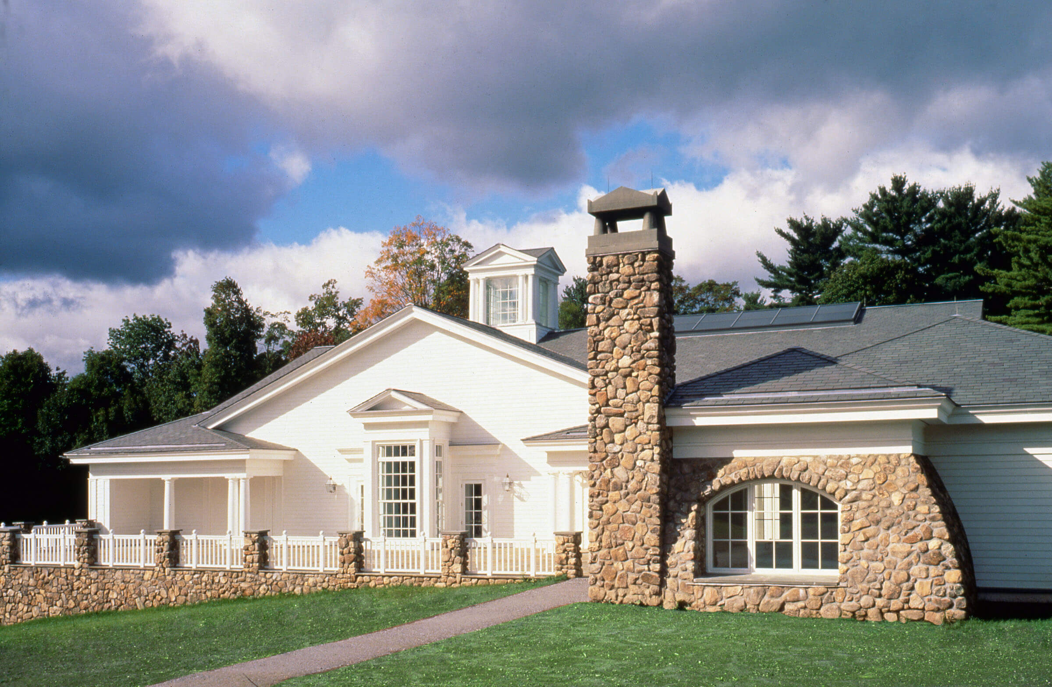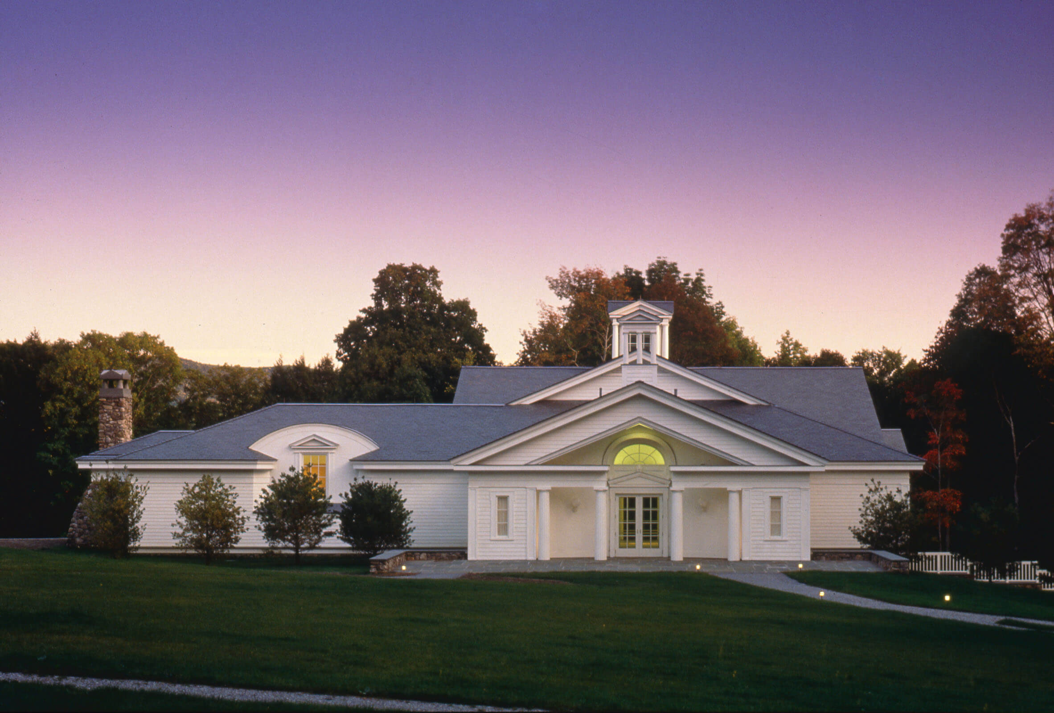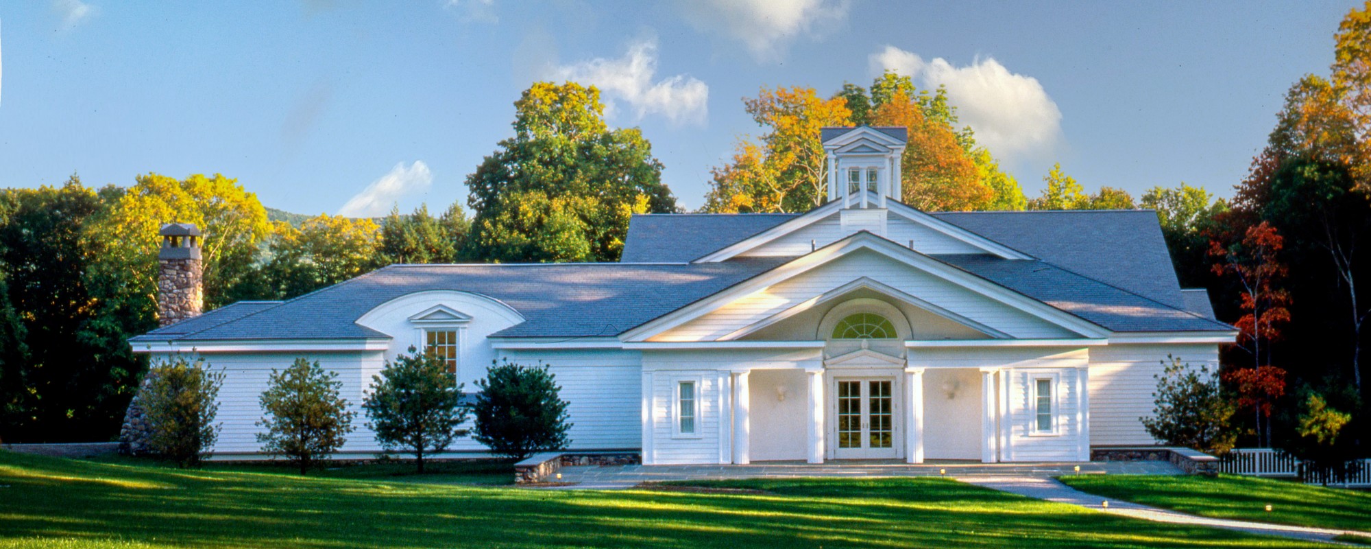
The Norman Rockwell Museum at Stockbridge
Drawing on the simple classicism of New England's traditional public buildings, this design accommodates the complex programmatic elements of a modern museum within a facility that has the qualities of scale and directness that Norman Rockwell's art represents.
The site is part of the former Butler estate (1859), the principal buildings of which were built in a style more typically associated with villas in the Hudson River Valley. To enhance the experience of Rockwell's art without compromising the character of the early buildings on the site, the approach is designed so that the arriving visitor does not see the villa, but passes across a surrogate village green--the grassy enclosure of a former cutting garden--to find the museum's cupola-crowned entrance porch, which is the only break in the screen of white pine and spruce. Inside, the museum is organized to provide the visitor with a clear path of circulation and a clear sequence of well-lit gallery spaces. The main galleries, intended for permanent installations, are naturally top-lit, with supplementary artificial sources of illumination; other galleries, intended for changing exhibitions and works on paper, rely exclusively on artificial light sources. At the building's heart, an octagonal gallery, top-lit by a lantern, is dedicated to Rockwell's paintings of the Four Freedoms. A cross-axis opens up to a view of the terrace that overlooks the Housatonic River Valley.
At this point, as visitors stroll along a path leading to Rockwell's studio, which has been relocated to the site from Stockbridge Village, they are given a glimpse of the Butler villa, now housing offices for the museum staff.
The site is part of the former Butler estate (1859), the principal buildings of which were built in a style more typically associated with villas in the Hudson River Valley. To enhance the experience of Rockwell's art without compromising the character of the early buildings on the site, the approach is designed so that the arriving visitor does not see the villa, but passes across a surrogate village green--the grassy enclosure of a former cutting garden--to find the museum's cupola-crowned entrance porch, which is the only break in the screen of white pine and spruce. Inside, the museum is organized to provide the visitor with a clear path of circulation and a clear sequence of well-lit gallery spaces. The main galleries, intended for permanent installations, are naturally top-lit, with supplementary artificial sources of illumination; other galleries, intended for changing exhibitions and works on paper, rely exclusively on artificial light sources. At the building's heart, an octagonal gallery, top-lit by a lantern, is dedicated to Rockwell's paintings of the Four Freedoms. A cross-axis opens up to a view of the terrace that overlooks the Housatonic River Valley.
At this point, as visitors stroll along a path leading to Rockwell's studio, which has been relocated to the site from Stockbridge Village, they are given a glimpse of the Butler villa, now housing offices for the museum staff.
