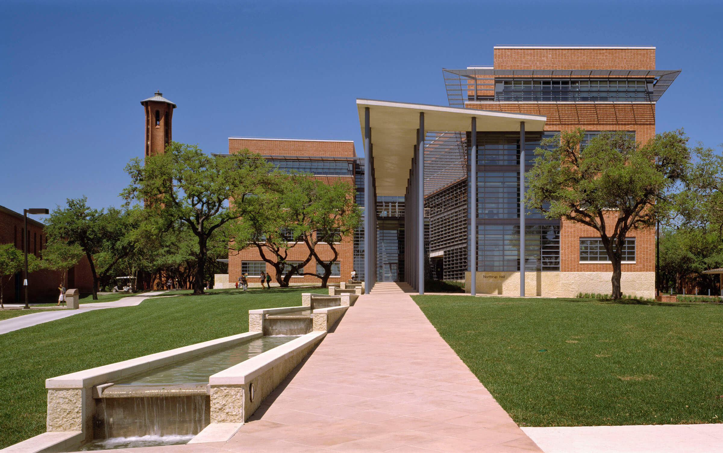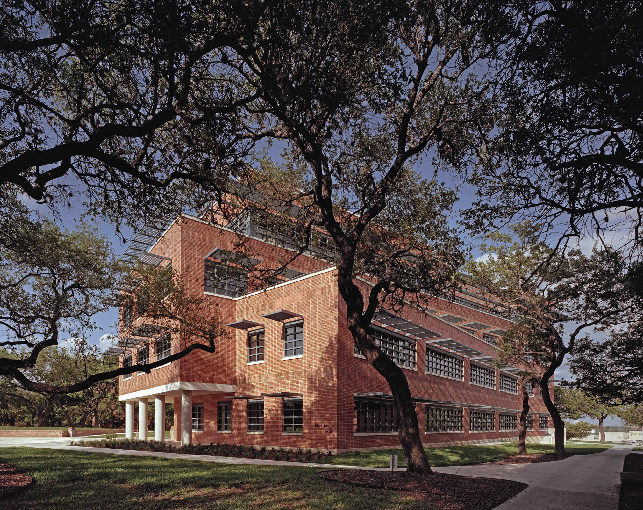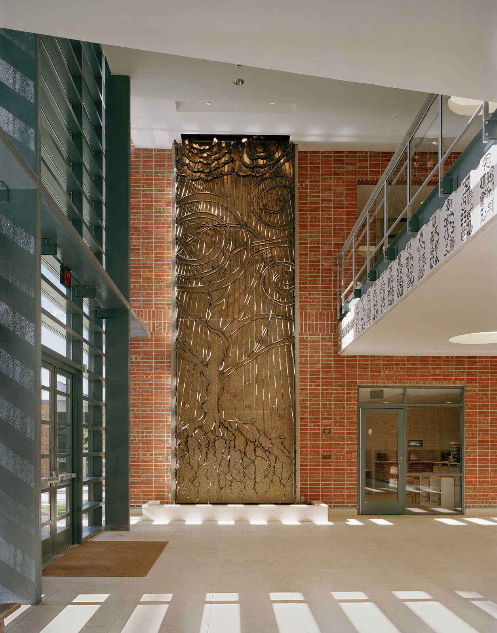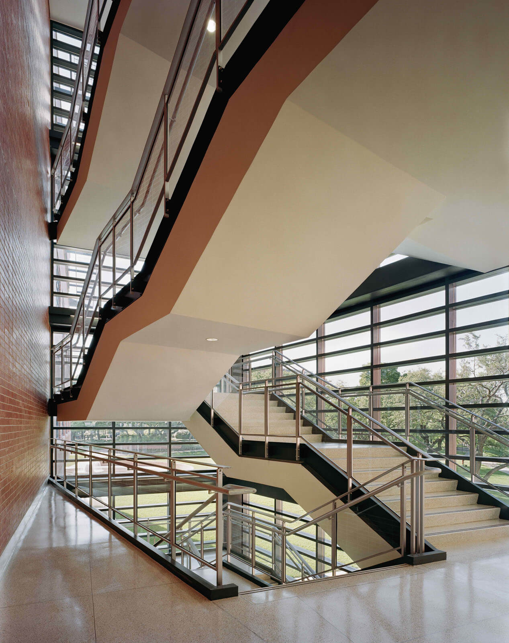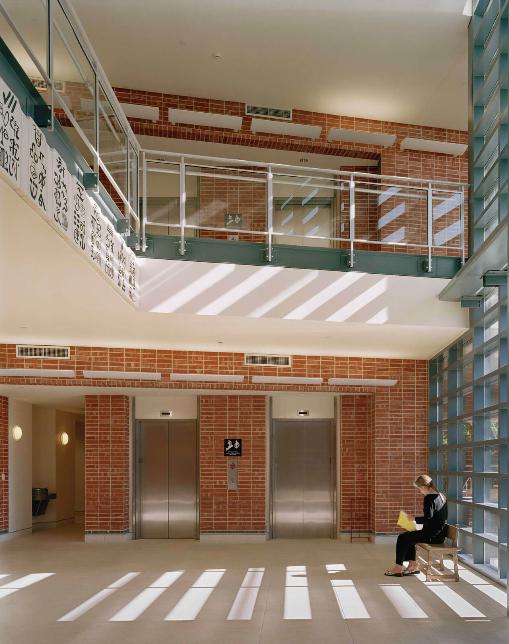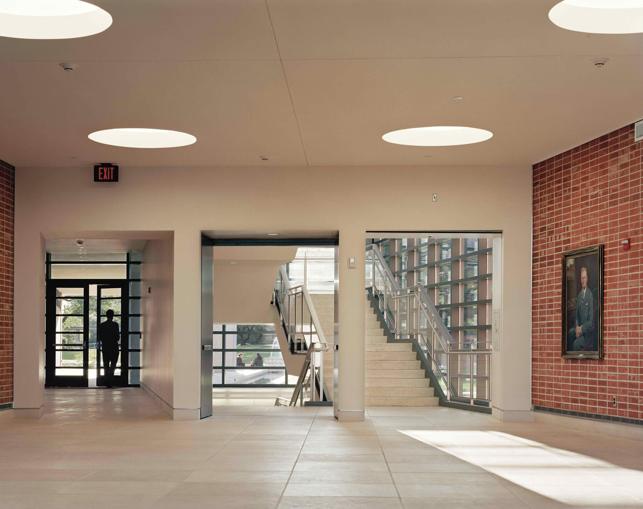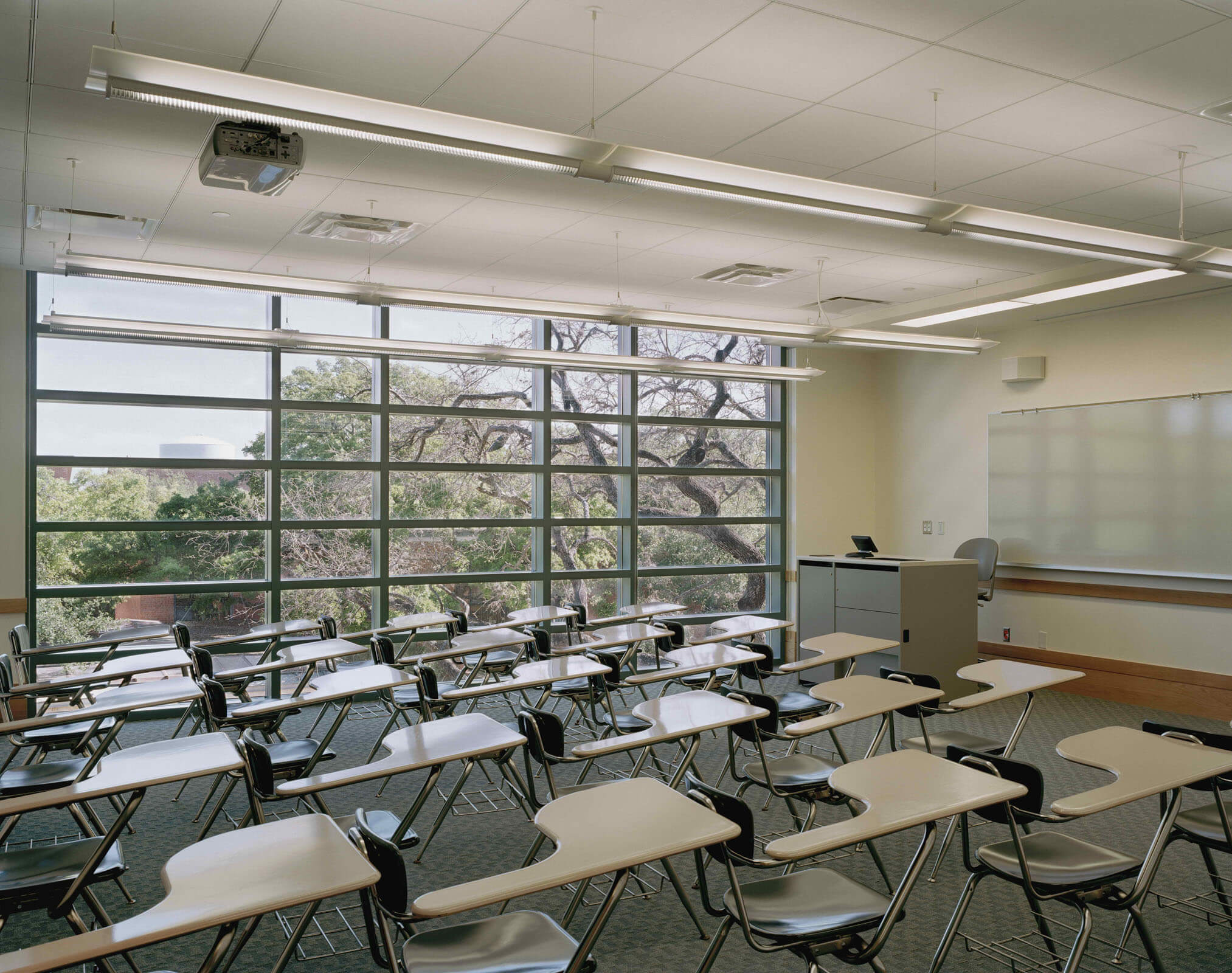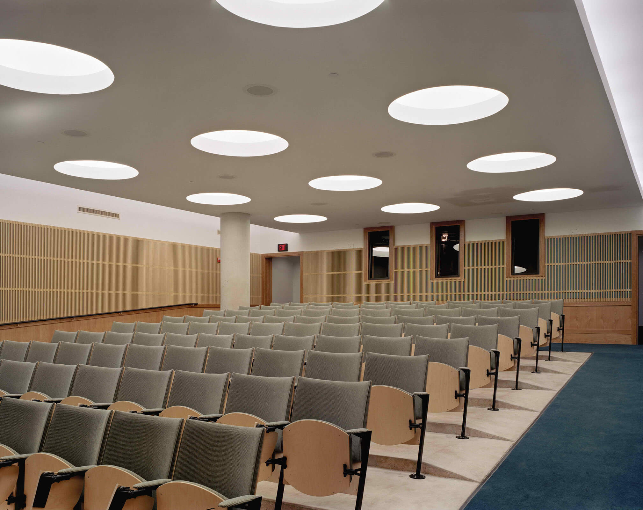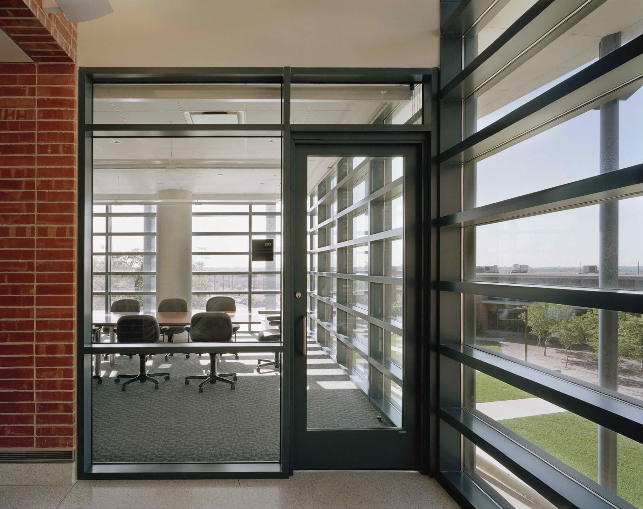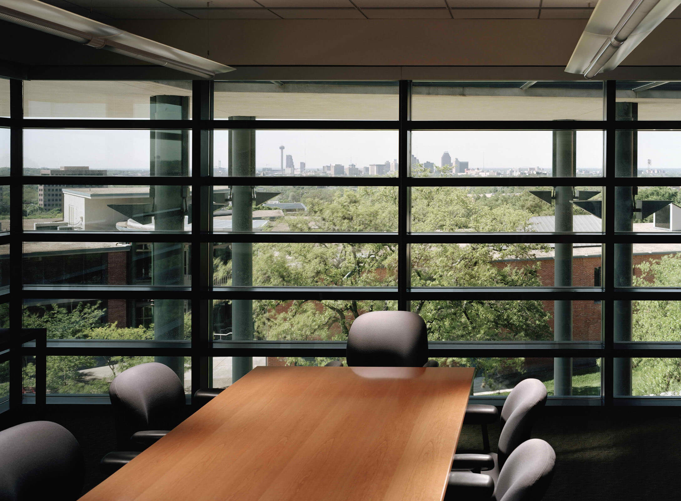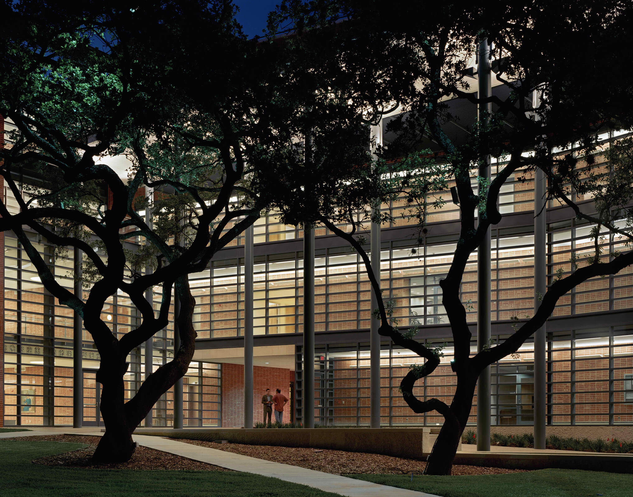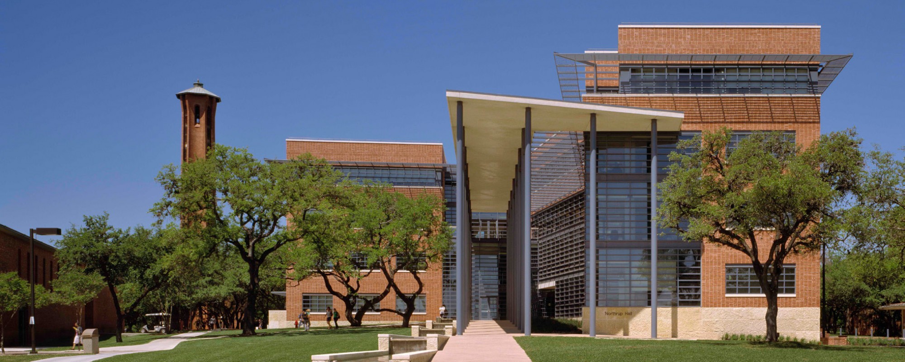
Northrup Hall
Trinity University, a highly selective, professionally oriented liberal arts and sciences institution with an emphasis on undergraduate education, is located on the "skyline campus" overlooking downtown San Antonio, Texas, which was laid out in 1952 by the noted regionalist modernist architect O'Neil Ford. The campus includes many fine buildings which develop a unique and consistent language of brick, metal, and glass, most designed in the 1950s and 1960s by Ford's firm.
Our design for Northrup Hall is based on a careful analysis of this unique architectural context. The building houses student services, development, and central administration offices. With its associated landscape, Northrup becomes the principal entry to the University, an immediately recognizable symbol that joins with the Murchison Tower and the Parker Chapel as the campus's primary architectural focal points. The design builds upon and expands the architectural language of the University's other buildings, using similar building materials but adding energy-responsive elements such as sun shading devices, covered walkways, and a shade intensive landscape design.
Northrup Hall reflects and resolves the challenges of its site at the intersection of three grid systems with a dynamic, angular composition that opens up the long-blocked north south axis running from the Coates Library toward the lower campus.
Our design for Northrup Hall is based on a careful analysis of this unique architectural context. The building houses student services, development, and central administration offices. With its associated landscape, Northrup becomes the principal entry to the University, an immediately recognizable symbol that joins with the Murchison Tower and the Parker Chapel as the campus's primary architectural focal points. The design builds upon and expands the architectural language of the University's other buildings, using similar building materials but adding energy-responsive elements such as sun shading devices, covered walkways, and a shade intensive landscape design.
Northrup Hall reflects and resolves the challenges of its site at the intersection of three grid systems with a dynamic, angular composition that opens up the long-blocked north south axis running from the Coates Library toward the lower campus.
